Bagni con doccia alcova e top blu - Foto e idee per arredare
Filtra anche per:
Budget
Ordina per:Popolari oggi
21 - 40 di 271 foto
1 di 3
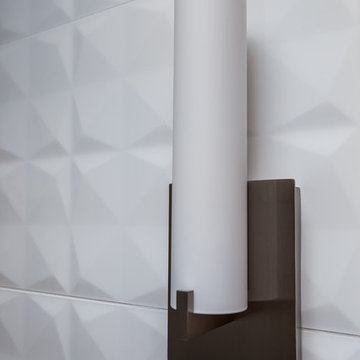
A small guest bath in this Lakewood mid century was updated to be much more user friendly but remain true to the aesthetic of the home. A custom wall-hung walnut vanity with linear asymmetrical holly inlays sits beneath a custom blue concrete sinktop. The entire vanity wall and shower is tiled in a unique textured Porcelanosa tile in white.
Tim Gormley, TG Image
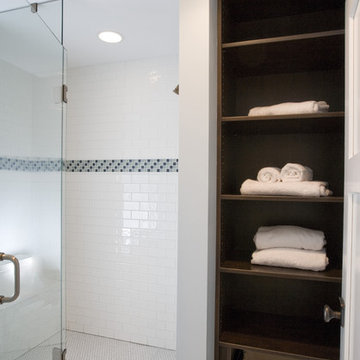
Photo by Linda Oyama-Bryan
Ispirazione per una stanza da bagno per bambini stile americano di medie dimensioni con ante con riquadro incassato, ante in legno bruno, doccia alcova, WC a due pezzi, piastrelle bianche, piastrelle in ceramica, pareti blu, pavimento con piastrelle a mosaico, lavabo sottopiano, top in granito, pavimento bianco, porta doccia a battente, top blu, un lavabo e mobile bagno incassato
Ispirazione per una stanza da bagno per bambini stile americano di medie dimensioni con ante con riquadro incassato, ante in legno bruno, doccia alcova, WC a due pezzi, piastrelle bianche, piastrelle in ceramica, pareti blu, pavimento con piastrelle a mosaico, lavabo sottopiano, top in granito, pavimento bianco, porta doccia a battente, top blu, un lavabo e mobile bagno incassato
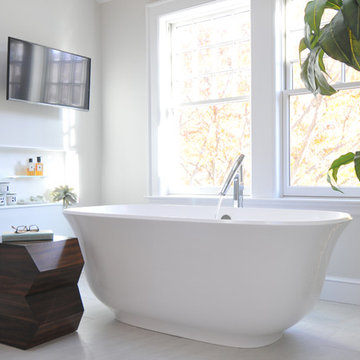
Photo Credit: Betsy Bassett
Esempio di una grande stanza da bagno padronale contemporanea con ante blu, vasca freestanding, WC monopezzo, piastrelle bianche, piastrelle di vetro, lavabo integrato, top in vetro, pavimento beige, porta doccia a battente, top blu, ante lisce, doccia alcova, pareti grigie e pavimento in gres porcellanato
Esempio di una grande stanza da bagno padronale contemporanea con ante blu, vasca freestanding, WC monopezzo, piastrelle bianche, piastrelle di vetro, lavabo integrato, top in vetro, pavimento beige, porta doccia a battente, top blu, ante lisce, doccia alcova, pareti grigie e pavimento in gres porcellanato
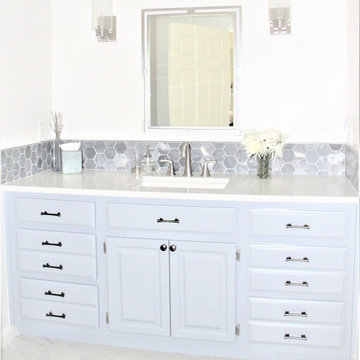
Ispirazione per una grande stanza da bagno padronale classica con ante con bugna sagomata, vasca ad alcova, doccia alcova, WC a due pezzi, piastrelle bianche, piastrelle in gres porcellanato, pareti bianche, pavimento in gres porcellanato, lavabo sottopiano, top in quarzo composito, pavimento bianco, porta doccia a battente, panca da doccia, un lavabo, mobile bagno incassato, soffitto a cassettoni, carta da parati, top blu e ante blu
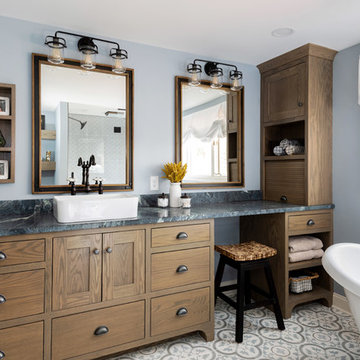
Immagine di una grande stanza da bagno padronale classica con ante in stile shaker, ante in legno scuro, vasca freestanding, doccia alcova, pareti blu, pavimento in gres porcellanato, lavabo a bacinella, top in marmo, pavimento multicolore, porta doccia a battente e top blu
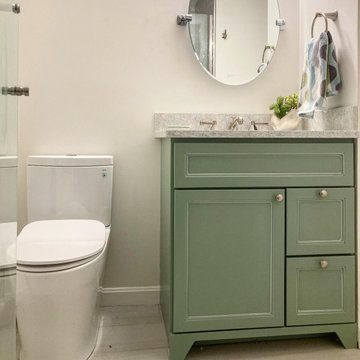
Guest bath coastal style
Immagine di una stanza da bagno con doccia stile marino di medie dimensioni con ante in stile shaker, ante verdi, doccia alcova, bidè, piastrelle grigie, piastrelle di vetro, pareti verdi, pavimento in gres porcellanato, lavabo sottopiano, top in quarzo composito, pavimento grigio, porta doccia a battente, top blu, un lavabo e mobile bagno freestanding
Immagine di una stanza da bagno con doccia stile marino di medie dimensioni con ante in stile shaker, ante verdi, doccia alcova, bidè, piastrelle grigie, piastrelle di vetro, pareti verdi, pavimento in gres porcellanato, lavabo sottopiano, top in quarzo composito, pavimento grigio, porta doccia a battente, top blu, un lavabo e mobile bagno freestanding
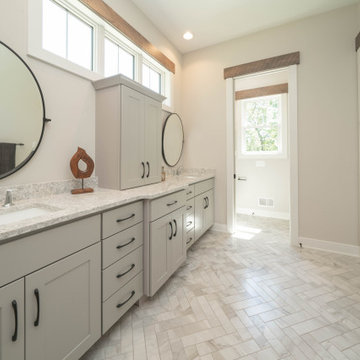
Eclectic Design displayed in this modern ranch layout. Wooden headers over doors and windows was the design hightlight from the start, and other design elements were put in place to compliment it.

Esempio di una stanza da bagno con doccia contemporanea di medie dimensioni con ante lisce, ante in legno chiaro, doccia alcova, WC monopezzo, piastrelle beige, piastrelle di cemento, pareti bianche, pavimento in gres porcellanato, lavabo sottopiano, top in quarzo composito, pavimento beige, porta doccia a battente, top blu, toilette, due lavabi e mobile bagno sospeso
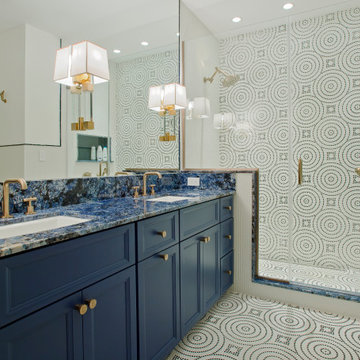
Esempio di una stanza da bagno con ante con riquadro incassato, ante blu, doccia alcova, piastrelle blu, piastrelle multicolore, piastrelle bianche, piastrelle a mosaico, pavimento con piastrelle a mosaico, lavabo sottopiano, pavimento multicolore, porta doccia a battente, top blu, nicchia, due lavabi e mobile bagno incassato
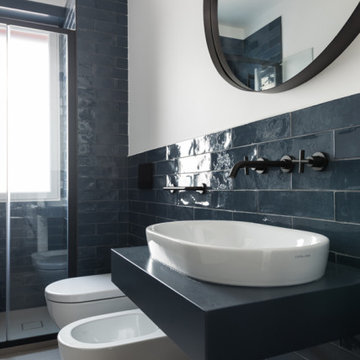
Idee per una piccola stanza da bagno con doccia design con ante blu, doccia alcova, WC sospeso, piastrelle blu, piastrelle in gres porcellanato, pareti bianche, pavimento in gres porcellanato, lavabo a bacinella, top in legno, pavimento beige, porta doccia a battente, top blu, un lavabo, mobile bagno sospeso e pareti in mattoni
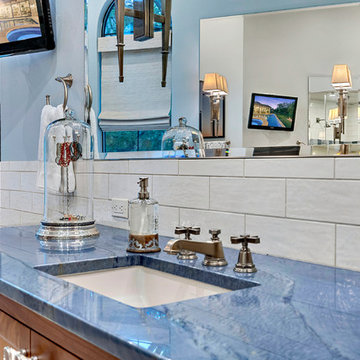
Foto di una grande stanza da bagno padronale mediterranea con ante in stile shaker, ante marroni, vasca con piedi a zampa di leone, doccia alcova, piastrelle bianche, piastrelle in ceramica, pareti blu, pavimento con piastrelle in ceramica, lavabo sottopiano, top in quarzite, pavimento beige, doccia aperta e top blu
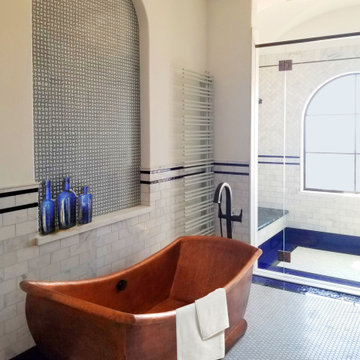
New Moroccan Villa on the Santa Barbara Riviera, overlooking the Pacific ocean and the city. In this terra cotta and deep blue home, we used natural stone mosaics and glass mosaics, along with custom carved stone columns. Every room is colorful with deep, rich colors. In the master bath we used blue stone mosaics on the groin vaulted ceiling of the shower. All the lighting was designed and made in Marrakesh, as were many furniture pieces. The entry black and white columns are also imported from Morocco. We also designed the carved doors and had them made in Marrakesh. Cabinetry doors we designed were carved in Canada. The carved plaster molding were made especially for us, and all was shipped in a large container (just before covid-19 hit the shipping world!) Thank you to our wonderful craftsman and enthusiastic vendors!
Project designed by Maraya Interior Design. From their beautiful resort town of Ojai, they serve clients in Montecito, Hope Ranch, Santa Ynez, Malibu and Calabasas, across the tri-county area of Santa Barbara, Ventura and Los Angeles, south to Hidden Hills and Calabasas.
Architecture by Thomas Ochsner in Santa Barbara, CA
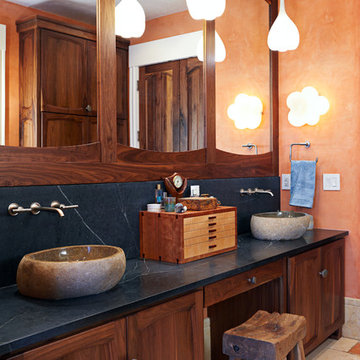
Photography: Tom Eells
Foto di una grande stanza da bagno padronale rustica con lavabo a bacinella, top in saponaria, pareti arancioni, ante con riquadro incassato, doccia alcova, porta doccia a battente e top blu
Foto di una grande stanza da bagno padronale rustica con lavabo a bacinella, top in saponaria, pareti arancioni, ante con riquadro incassato, doccia alcova, porta doccia a battente e top blu
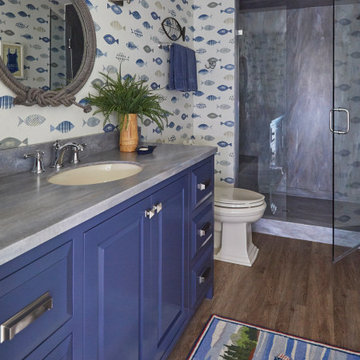
Lower level guest bath with blue vanity.
Immagine di una stanza da bagno per bambini american style di medie dimensioni con ante con bugna sagomata, ante blu, doccia alcova, WC a due pezzi, pareti multicolore, pavimento in laminato, lavabo sottopiano, top in superficie solida, pavimento marrone, porta doccia a battente e top blu
Immagine di una stanza da bagno per bambini american style di medie dimensioni con ante con bugna sagomata, ante blu, doccia alcova, WC a due pezzi, pareti multicolore, pavimento in laminato, lavabo sottopiano, top in superficie solida, pavimento marrone, porta doccia a battente e top blu
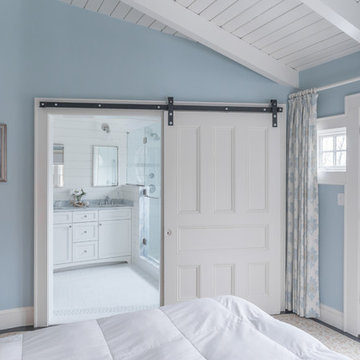
The homeowners of this Marblehead residence wished to remodel their master bathroom, which had been redone only a few years prior. The previous renovation, however, was not a pleasant experience and they were hesitant to dive-in again. After an initial conversation, the homeowners agreed to meet with me to discuss the project.
listened to their vision for the room, paid close attention to their concerns, and desire to create a tranquil environment, that would be functional and practical for their everyday lifestyle.
In my first walk-through of the existing bathroom, several major issues became apparent. First, the vanity, a wooden table with two vessel sinks, did not allow access to the medicine cabinets due to its depth. Second, an oversized window installed in the shower did not provide privacy and had visible signs of rot. Third, the wallpaper by the shower was peeling and contained mold due to moisture. Finally, the hardwood flooring selected was impractical for a master bathroom.
My suggestion was to incorporate timeless and classic materials that would provide longevity and create an elegant environment. I designed a standard depth custom vanity which contained plenty of storage. We chose lovely white and blue quartzite counter tops, white porcelain tile that mimic the look of Thasos marble, along with blue accents, polished chrome fixtures and coastal inspired lighting. Next, we replaced, relocated, and changed the window style and shape. We then fabricated a window frame out of the quartzite for protection which proved to give the shower a lovely focal point. Lastly, to keep with the coastal theme of the room, we installed shiplap for the walls.
The homeowners now look forward to starting and ending their day in their bright and relaxing master bath. It has become a sanctuary to escape the hustle and bustle of everyday life.

Photo Credit: Betsy Bassett
Foto di una grande stanza da bagno padronale design con ante blu, vasca freestanding, WC monopezzo, piastrelle bianche, piastrelle di vetro, lavabo integrato, top in vetro, pavimento beige, porta doccia a battente, top blu, ante lisce, doccia alcova, pareti grigie e pavimento in gres porcellanato
Foto di una grande stanza da bagno padronale design con ante blu, vasca freestanding, WC monopezzo, piastrelle bianche, piastrelle di vetro, lavabo integrato, top in vetro, pavimento beige, porta doccia a battente, top blu, ante lisce, doccia alcova, pareti grigie e pavimento in gres porcellanato

1930s and 1940s tiled bathroom. Tiled in vanity!
Funky with glass block for the win
Ispirazione per una stanza da bagno per bambini mediterranea di medie dimensioni con ante con bugna sagomata, ante gialle, vasca ad alcova, doccia alcova, WC monopezzo, piastrelle gialle, piastrelle in ceramica, pareti gialle, pavimento con piastrelle in ceramica, lavabo sottopiano, top piastrellato, pavimento blu, doccia aperta, top blu, nicchia, un lavabo e mobile bagno incassato
Ispirazione per una stanza da bagno per bambini mediterranea di medie dimensioni con ante con bugna sagomata, ante gialle, vasca ad alcova, doccia alcova, WC monopezzo, piastrelle gialle, piastrelle in ceramica, pareti gialle, pavimento con piastrelle in ceramica, lavabo sottopiano, top piastrellato, pavimento blu, doccia aperta, top blu, nicchia, un lavabo e mobile bagno incassato
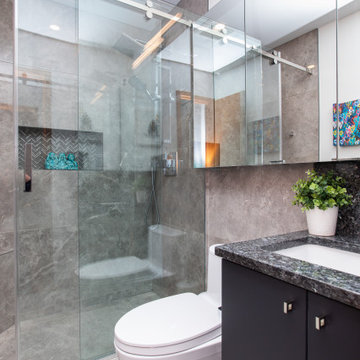
For this renovation we tackled both the ensuite and main bathrooms for a returning client. In-keeping with the vision for their recently completed kitchen, the design for these rooms includes high contrast finishes paired with natural stone countertops and sleek, modern fixtures.
For the ensuite, the goal was to make best use of the rooms’ protentional. In the shower, a large format tile combined with a complementing accent mosaic in the niche, as well as a bulit-in bench, lend a luxurious feel to a compact space. The full width medicine cabinet and custom vanity add much needed storage, allowing this room to live larger than it is.
For the main bath the clients wanted a bright and airy room with a bold vanity. The dramatic countertop adds warmth and personality, and the floating vanity with a full height linen tower is an organizers dream! These spaces round out the renovations to the home and will keep the clients in a stylish space for years to come.
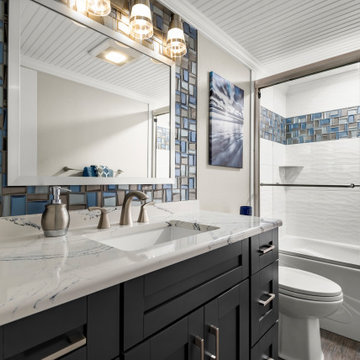
Full home renovation in the Gulf Harbors subdivision of New Port Richey, FL. A mixture of coastal, contemporary, and traditional styles. Cabinetry provided by Wolf Cabinets and flooring and tile provided by Pro Source of Port Richey.
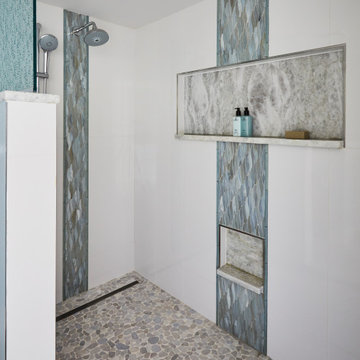
I love a client that has my taste in décor. Making this client a dream to work with. First things started with the kitchen layout which was horrendous, then gradually we worked our way though to baths rooms. After that the flooring and paint colors gave this coastal wonder the shine it deserves.
Bagni con doccia alcova e top blu - Foto e idee per arredare
2

