Bagni con doccia alcova e top beige - Foto e idee per arredare
Filtra anche per:
Budget
Ordina per:Popolari oggi
161 - 180 di 4.893 foto
1 di 3
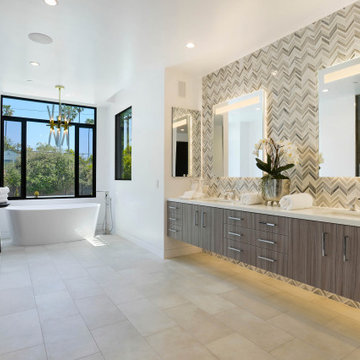
This 4 bedroom, 8 bathroom 5,800 square foot house was built from the ground up on a 9,600 square foot lot. Designed for California living with wide open entertaining spaces, the house boasts a full Savant System featuring integration of audio/video, lighting, comfort, surveillance with everything seamlessly tied into a central equipment location. Whether it’s the 65” outdoor TV and landscape audio system or the multiple media rooms scattered throughout the house with speakers in 12 zones, this home is made for easy connected living.
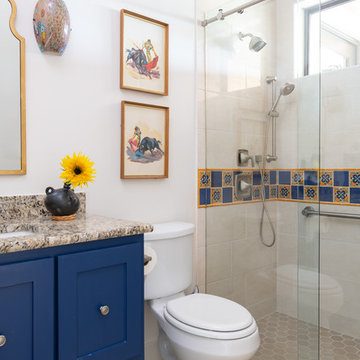
Contemporary Southwestern Bathroom featuring blue and gold, clay tile accents
Photography: Michael Hunter Photography
Ispirazione per una stanza da bagno per bambini american style di medie dimensioni con consolle stile comò, ante blu, doccia alcova, piastrelle multicolore, lavabo sottopiano, top in granito, porta doccia scorrevole e top beige
Ispirazione per una stanza da bagno per bambini american style di medie dimensioni con consolle stile comò, ante blu, doccia alcova, piastrelle multicolore, lavabo sottopiano, top in granito, porta doccia scorrevole e top beige
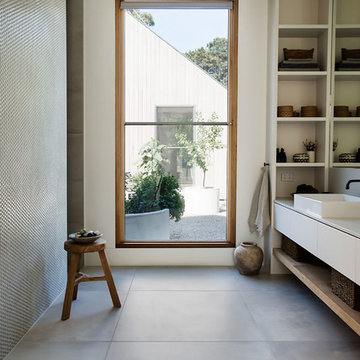
The master ensuite bathroom has a private outlook onto the internal courtyard.
Photographer: Nicolle Kennedy
Immagine di una stanza da bagno padronale contemporanea di medie dimensioni con nessun'anta, ante bianche, doccia alcova, piastrelle verdi, piastrelle di ciottoli, pareti bianche, pavimento in gres porcellanato, lavabo sottopiano, top in superficie solida, pavimento grigio, porta doccia scorrevole e top beige
Immagine di una stanza da bagno padronale contemporanea di medie dimensioni con nessun'anta, ante bianche, doccia alcova, piastrelle verdi, piastrelle di ciottoli, pareti bianche, pavimento in gres porcellanato, lavabo sottopiano, top in superficie solida, pavimento grigio, porta doccia scorrevole e top beige
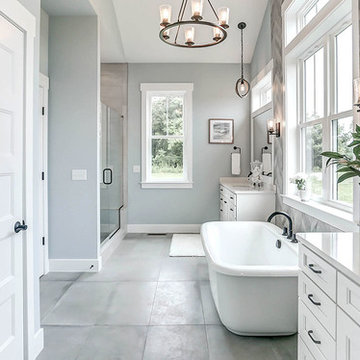
This grand 2-story home with first-floor owner’s suite includes a 3-car garage with spacious mudroom entry complete with built-in lockers. A stamped concrete walkway leads to the inviting front porch. Double doors open to the foyer with beautiful hardwood flooring that flows throughout the main living areas on the 1st floor. Sophisticated details throughout the home include lofty 10’ ceilings on the first floor and farmhouse door and window trim and baseboard. To the front of the home is the formal dining room featuring craftsman style wainscoting with chair rail and elegant tray ceiling. Decorative wooden beams adorn the ceiling in the kitchen, sitting area, and the breakfast area. The well-appointed kitchen features stainless steel appliances, attractive cabinetry with decorative crown molding, Hanstone countertops with tile backsplash, and an island with Cambria countertop. The breakfast area provides access to the spacious covered patio. A see-thru, stone surround fireplace connects the breakfast area and the airy living room. The owner’s suite, tucked to the back of the home, features a tray ceiling, stylish shiplap accent wall, and an expansive closet with custom shelving. The owner’s bathroom with cathedral ceiling includes a freestanding tub and custom tile shower. Additional rooms include a study with cathedral ceiling and rustic barn wood accent wall and a convenient bonus room for additional flexible living space. The 2nd floor boasts 3 additional bedrooms, 2 full bathrooms, and a loft that overlooks the living room.
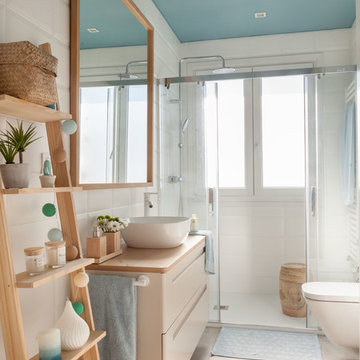
Felipe Scheffel Bell
Immagine di una stanza da bagno con doccia scandinava con ante lisce, ante beige, doccia alcova, piastrelle bianche, pareti bianche, lavabo a bacinella, top in legno, pavimento beige, porta doccia scorrevole e top beige
Immagine di una stanza da bagno con doccia scandinava con ante lisce, ante beige, doccia alcova, piastrelle bianche, pareti bianche, lavabo a bacinella, top in legno, pavimento beige, porta doccia scorrevole e top beige
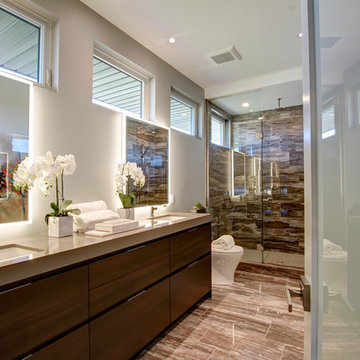
Ispirazione per una stanza da bagno con doccia design di medie dimensioni con ante lisce, ante in legno bruno, doccia alcova, WC monopezzo, piastrelle marroni, piastrelle in gres porcellanato, pareti marroni, pavimento in gres porcellanato, lavabo sottopiano, top in quarzite, pavimento marrone, porta doccia a battente e top beige
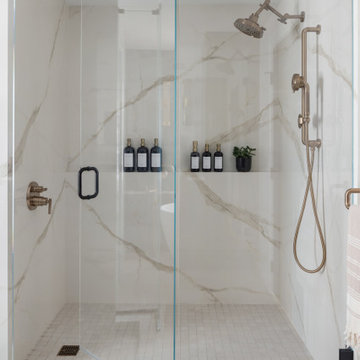
Luxury primary bathroom design and remodel in Stoneham, MA. Dark stained cabinetry over a painted finish with a unique ribbed-texture door style, double sinks, quartz countertop, tall linen cabinet with roll-out shelves, free-standing soaking tub, large walk-in shower, seamlessly clad in porcelain stone slabs in a warm Calacatta Oro pattern, gold toned fixtures and hardware, and a water closet with a reeded glass pocket door, and gold metallic vinyl wallpaper, and a storage cabinet above the toilet.
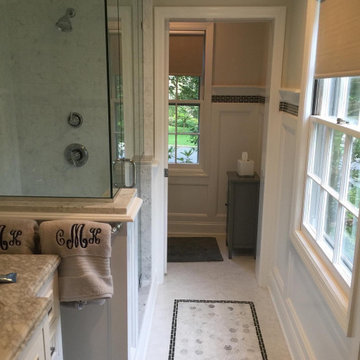
Idee per una stanza da bagno padronale moderna di medie dimensioni con ante lisce, ante bianche, vasca freestanding, doccia alcova, WC a due pezzi, piastrelle multicolore, pavimento con piastrelle in ceramica, lavabo da incasso, top in granito, pavimento multicolore, doccia aperta, top beige, panca da doccia, toilette, due lavabi, mobile bagno incassato, soffitto ribassato, pannellatura e boiserie
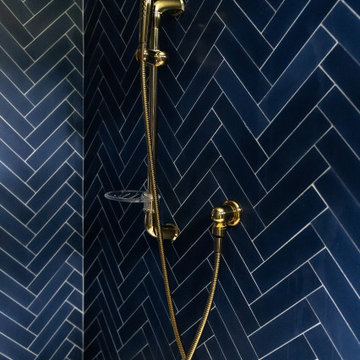
Idee per una grande stanza da bagno padronale country con ante con riquadro incassato, ante in legno chiaro, vasca freestanding, doccia alcova, piastrelle bianche, pareti bianche, pavimento con piastrelle a mosaico, lavabo sottopiano, pavimento bianco, porta doccia a battente, top beige, toilette, due lavabi e mobile bagno incassato
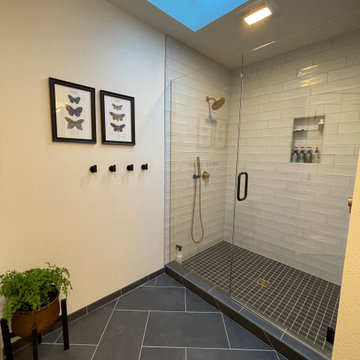
This chic herring bone floor and modern drawer vanity and depth and revitalize this narrow bathroom space. The subway tiles in the walk in tiled shower and the gold plumbing fixtures add to the contemporary feel of the space.
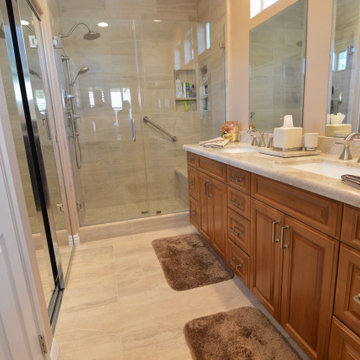
From the beginning you can see the colors inside this space pop. Like Jay says, you can coordinate or contrast when designing a space. Well we definitely coordinated perfectly I would say. Starting with the rich cinnamon stain on the alder wood cabinets that brings the warmth and depth, then moving to the porcelain tile of the shower, that has cool beige tones with hints of grey to match the brushed nickel hardware used throughout. This color palette definitely pleases the senses.
The cabinetry utilizes raised panel doors and drawers, donned with brushed nickel hardware. Then we topped them with a stunning Taj Mahal quartzite natural stone. A four inch backsplash and undermount square sinks finish off the look as they sit below two brand new beveled glass mirrors.
The shower definitely steals the show. Floor to ceiling 12x24 porcelain tile that perfectly mimics vein cut travertine. Moen Vass shower fixtures matching the faucets on the counter top were used in quite the varying degrees. We offered a rain shower head over head, a hand shower head that is adjustable in height and comes with its own multi-function spray head. A thermostatic valve, with a transfer valve as well. In the shower we also rebuild the shower bench seat utilizing the same Taj Mahal quartzite stone. The glass enclosure was cut perfectly to match the shape and function of the seat. The flooring has a 2x2 porcelain mosaic in the same series as the wall. Two functional grab bars, two niches, and a frameless shower enclosure that closes it all in stunningly.
The flooring boasts the same 12x24 porcelain tile as the shower walls, in a matte finish laid in the same pattern and direction as the shower itself.
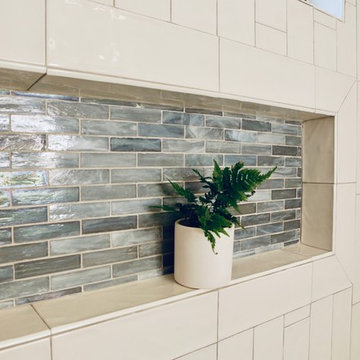
Transitional guest bathroom with white subway tile and hand poured glass mosaic tile.
Foto di una piccola stanza da bagno con doccia chic con ante in stile shaker, ante grigie, doccia alcova, WC monopezzo, piastrelle bianche, piastrelle in ceramica, pareti bianche, pavimento in ardesia, lavabo sottopiano, top in quarzo composito, pavimento multicolore, doccia aperta e top beige
Foto di una piccola stanza da bagno con doccia chic con ante in stile shaker, ante grigie, doccia alcova, WC monopezzo, piastrelle bianche, piastrelle in ceramica, pareti bianche, pavimento in ardesia, lavabo sottopiano, top in quarzo composito, pavimento multicolore, doccia aperta e top beige
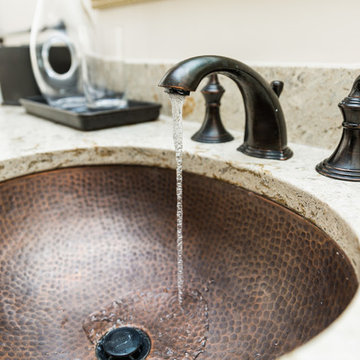
Ispirazione per una stanza da bagno padronale stile rurale di medie dimensioni con ante con bugna sagomata, ante in legno scuro, vasca freestanding, doccia alcova, piastrelle multicolore, piastrelle di ciottoli, pareti beige, parquet chiaro, lavabo sottopiano, top in granito, pavimento beige, porta doccia a battente e top beige
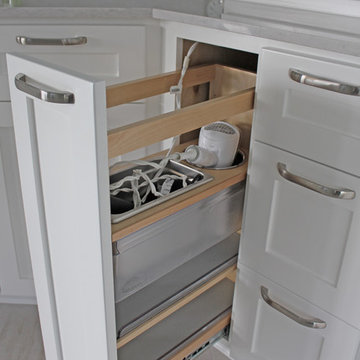
Her side has a useful pull-out to store the hairdryer. The cord plugs-in inside the cabinet maintaining a clean look.
Foto di una grande stanza da bagno padronale tradizionale con ante in stile shaker, ante bianche, top in quarzo composito, piastrelle beige, piastrelle in gres porcellanato, vasca da incasso, doccia alcova, lavabo sottopiano, pareti blu, pavimento in gres porcellanato, pavimento beige, porta doccia a battente, top beige e WC a due pezzi
Foto di una grande stanza da bagno padronale tradizionale con ante in stile shaker, ante bianche, top in quarzo composito, piastrelle beige, piastrelle in gres porcellanato, vasca da incasso, doccia alcova, lavabo sottopiano, pareti blu, pavimento in gres porcellanato, pavimento beige, porta doccia a battente, top beige e WC a due pezzi
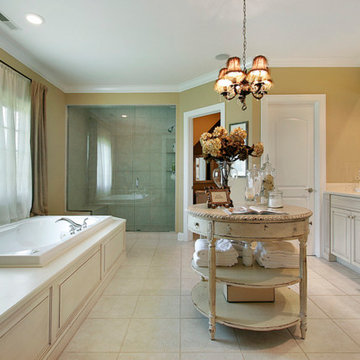
Have you been dreaming of your custom, personalized bathroom for years? Now is the time to call the Woodbridge, NJ bathroom transformation specialists. Whether you're looking to gut your space and start over, or make minor but transformative changes - Barron Home Remodeling Corporation are the experts to partner with!
We listen to our clients dreams, visions and most of all: budget. Then we get to work on drafting an amazing plan to face-lift your bathroom. No bathroom renovation or remodel is too big or small for us. From that very first meeting throughout the process and over the finish line, Barron Home Remodeling Corporation's professional staff have the experience and expertise you deserve!
Only trust a licensed, insured and bonded General Contractor for your bathroom renovation or bathroom remodel in Woodbridge, NJ. There are plenty of amateurs that you could roll the dice on, but Barron's team are the seasoned pros that will give you quality work and peace of mind.
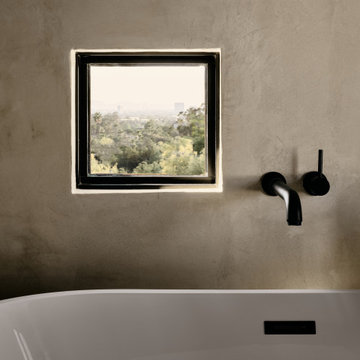
Photo by Dan Ryan Studio
Foto di una stanza da bagno padronale minimalista con ante lisce, doccia alcova, pareti beige, pavimento in cemento, lavabo sottopiano, top in granito, doccia aperta, top beige, due lavabi e mobile bagno sospeso
Foto di una stanza da bagno padronale minimalista con ante lisce, doccia alcova, pareti beige, pavimento in cemento, lavabo sottopiano, top in granito, doccia aperta, top beige, due lavabi e mobile bagno sospeso
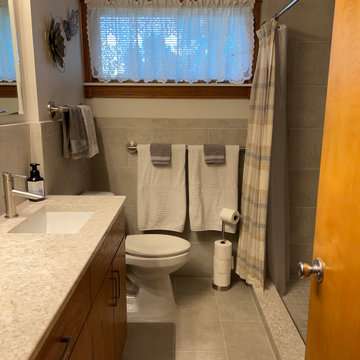
Cabinetry- Showplace EVO
Door Style- Milan
Finish- Oak in Amber Stain
Countertop- Desert Breeze
Sink- SSU1813 Rectangle
Plumbing Fixtures- Delta- Compel Series Stainless Steel
Hardware- Richelieu BP8189128195
Tile- Atlas Concord Cove Linen 12 x 24 on floor & walls, 2 x 2 mosaic in niche & shower floor, bullnose
Designer- Alex Tooma
Contractor- Loyalty Contracting

Foto di una stanza da bagno con doccia tradizionale di medie dimensioni con ante con riquadro incassato, ante bianche, doccia alcova, WC sospeso, piastrelle marroni, piastrelle in gres porcellanato, pareti beige, pavimento in gres porcellanato, lavabo da incasso, top in quarzo composito, pavimento beige, porta doccia a battente, top beige, lavanderia, un lavabo e mobile bagno incassato
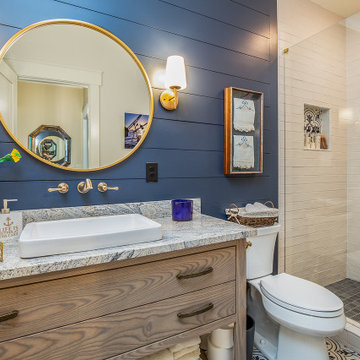
Esempio di una stanza da bagno con doccia tradizionale con ante in legno scuro, doccia alcova, WC a due pezzi, piastrelle bianche, piastrelle diamantate, pareti blu, lavabo da incasso, porta doccia a battente, top beige e ante lisce
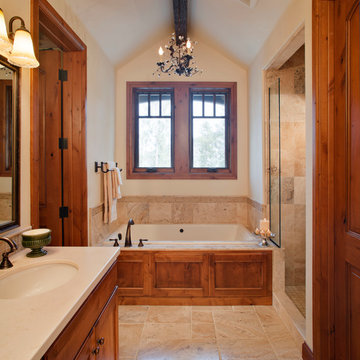
Chipper Hatter
Esempio di una stanza da bagno padronale chic di medie dimensioni con ante con riquadro incassato, ante in legno scuro, vasca da incasso, doccia alcova, piastrelle beige, pareti beige, lavabo sottopiano, top in quarzo composito, doccia aperta, piastrelle in travertino, pavimento in travertino, pavimento beige e top beige
Esempio di una stanza da bagno padronale chic di medie dimensioni con ante con riquadro incassato, ante in legno scuro, vasca da incasso, doccia alcova, piastrelle beige, pareti beige, lavabo sottopiano, top in quarzo composito, doccia aperta, piastrelle in travertino, pavimento in travertino, pavimento beige e top beige
Bagni con doccia alcova e top beige - Foto e idee per arredare
9

