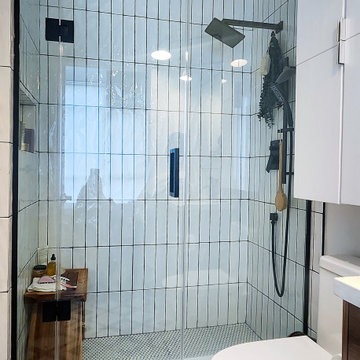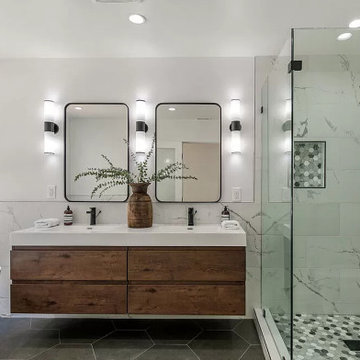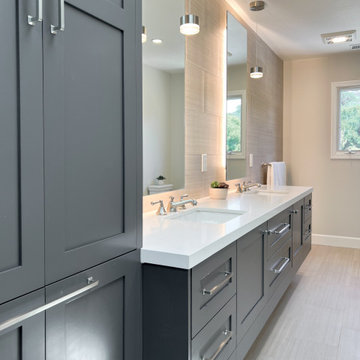Bagni con doccia alcova e porta doccia a battente - Foto e idee per arredare
Ordina per:Popolari oggi
141 - 160 di 60.105 foto

Well-curated condo bathroom in the heart of Leslieville. A niche was added for better storage, reducing clutter and gorgeous glass doors to open up the space!

VISION AND NEEDS:
Our client came to us with a vision for their family dream house that offered adequate space and a lot of character. They were drawn to the traditional form and contemporary feel of a Modern Farmhouse.
MCHUGH SOLUTION:
In showing multiple options at the schematic stage, the client approved a traditional L shaped porch with simple barn-like columns. The entry foyer is simple in it's two-story volume and it's mono-chromatic (white & black) finishes. The living space which includes a kitchen & dining area - is an open floor plan, allowing natural light to fill the space.

For the master bathroom, we wanted it to feel luxurious, which I believe we achieved with the oversized honey bronze hardware and luxe gold plumbing fixtures by Brizo along with the three vanity wall sconces in the same finish. Adding to the luxurious feel in this bathroom was the tall custom beveled mirrored medicine cabinets which brings your eye up the statement marble chevron wall which we also repeated inside the medicine cabinets and down the center of the shower acting as an accent. To keep things unified, we repeated the quartz countertop along the shower bench and curb.
123 Remodeling - Chicagoland's Top Rated Remodeling Company

This elegant bathroom belongs to the client's preteen daughter. Complete with a sit down make up vanity, this bathroom features it all. Ample cabinet storage and expansive mirrors make this bathroom feel larger since this basement bathroom does not have an exterior window. The color scheme was pulled from the beautiful marble mosaic shower tile and the porcelain floor tile is heated for chilly winter mornings.

В ванной комнате выбрали плитку в форме сот, швы сделали контрастными. Единственной цветной деталью стала деревянная столешница под раковиной, для прочности ее покрыли 5 слоями лака. В душевой кабине, учитывая отсутствие ванной, мы постарались создать максимальный комфорт: встроенная акустика, гидромассажные форсунки и сиденье для отдыха. Молдинги на стенах кажутся такими же, как и в комнатах - но здесь они изготовлены из акрилового камня.

The original shower was a small stall closed off from the rest of the space and natural light. By adding a half wall of glass and increasing the foot print this shower is more spacious and full of light!

Bathroom Remodel;
Installation of all Shower Tile, Hardwood Flooring, Shower enclosure, Faucets and Body Sprays, Toilet and a fresh Paint to finish.
Esempio di una stanza da bagno con doccia minimal di medie dimensioni con ante bianche, vasca ad alcova, doccia alcova, WC monopezzo, piastrelle bianche, piastrelle di cemento, pareti bianche, parquet chiaro, lavabo da incasso, top in quarzo composito, pavimento marrone, porta doccia a battente, top bianco, nicchia, un lavabo e mobile bagno incassato
Esempio di una stanza da bagno con doccia minimal di medie dimensioni con ante bianche, vasca ad alcova, doccia alcova, WC monopezzo, piastrelle bianche, piastrelle di cemento, pareti bianche, parquet chiaro, lavabo da incasso, top in quarzo composito, pavimento marrone, porta doccia a battente, top bianco, nicchia, un lavabo e mobile bagno incassato

Hall bath remodel featuring a tiled vanity wall, steam shower, custom cabinetry in Paint Grade Maple with dark gray cabinetry, quartz countertops, Kolbe Windows | Photo: CAGE Design Build

Ispirazione per un'ampia stanza da bagno con doccia country con ante con bugna sagomata, ante blu, doccia alcova, WC monopezzo, piastrelle bianche, pareti bianche, pavimento in pietra calcarea, lavabo da incasso, top in marmo, pavimento grigio, porta doccia a battente, top bianco, panca da doccia, un lavabo e mobile bagno incassato

Photography by Michael J. Lee Photography
Immagine di una stanza da bagno padronale classica di medie dimensioni con ante con riquadro incassato, ante bianche, vasca freestanding, doccia alcova, WC a due pezzi, pareti bianche, pavimento in marmo, lavabo sottopiano, top in marmo, pavimento bianco, porta doccia a battente, top bianco, toilette, due lavabi e mobile bagno incassato
Immagine di una stanza da bagno padronale classica di medie dimensioni con ante con riquadro incassato, ante bianche, vasca freestanding, doccia alcova, WC a due pezzi, pareti bianche, pavimento in marmo, lavabo sottopiano, top in marmo, pavimento bianco, porta doccia a battente, top bianco, toilette, due lavabi e mobile bagno incassato

Esempio di una stanza da bagno con doccia minimal di medie dimensioni con ante nere, doccia alcova, WC sospeso, piastrelle grigie, piastrelle in gres porcellanato, pareti grigie, pavimento in gres porcellanato, lavabo da incasso, top in superficie solida, pavimento grigio, porta doccia a battente, top bianco, toilette, un lavabo, mobile bagno sospeso e ante lisce

Another update project we did in the same Townhome community in Culver city. This time more towards Modern Farmhouse / Transitional design.
Kitchen cabinets were completely refinished with new hardware installed. The black island is a great center piece to the white / gold / brown color scheme.
The Master bathroom was transformed from a plain contractor's bathroom to a true modern mid-century jewel of the house. The black floor and tub wall tiles are a fantastic way to accent the white tub and freestanding wooden vanity.
Notice how the plumbing fixtures are almost hidden with the matte black finish on the black tile background.
The shower was done in a more modern tile layout with aligned straight lines.
The hallway Guest bathroom was partially updated with new fixtures, vanity, toilet, shower door and floor tile.
that's what happens when older style white subway tile came back into fashion. They fit right in with the other updates.

Martha O'Hara Interiors, Interior Design & Photo Styling
Please Note: All “related,” “similar,” and “sponsored” products tagged or listed by Houzz are not actual products pictured. They have not been approved by Martha O’Hara Interiors nor any of the professionals credited. For information about our work, please contact design@oharainteriors.com.

Immagine di una stanza da bagno padronale moderna di medie dimensioni con ante lisce, ante bianche, vasca freestanding, doccia alcova, WC monopezzo, piastrelle marroni, pareti marroni, lavabo sottopiano, top in quarzite, pavimento marrone, porta doccia a battente, top bianco, toilette, due lavabi, mobile bagno incassato, pareti in legno, piastrelle in gres porcellanato, pavimento in gres porcellanato e soffitto in legno

Esempio di una stanza da bagno padronale contemporanea di medie dimensioni con ante lisce, ante in legno chiaro, vasca freestanding, doccia alcova, piastrelle bianche, piastrelle in ceramica, pareti bianche, pavimento con piastrelle in ceramica, lavabo sottopiano, top in superficie solida, pavimento grigio, porta doccia a battente, top bianco, panca da doccia, due lavabi e mobile bagno freestanding

This hall bathroom was a complete remodel. The green subway tile is by Bedrosian Tile. The marble mosaic floor tile is by Tile Club. The vanity is by Avanity.

Дизайн проект: Семен Чечулин
Стиль: Наталья Орешкова
Esempio di una piccola stanza da bagno con doccia industriale con ante lisce, ante in legno scuro, doccia alcova, piastrelle beige, piastrelle in gres porcellanato, pareti beige, pavimento in gres porcellanato, lavabo da incasso, top in legno, pavimento beige, porta doccia a battente, top marrone, un lavabo e mobile bagno freestanding
Esempio di una piccola stanza da bagno con doccia industriale con ante lisce, ante in legno scuro, doccia alcova, piastrelle beige, piastrelle in gres porcellanato, pareti beige, pavimento in gres porcellanato, lavabo da incasso, top in legno, pavimento beige, porta doccia a battente, top marrone, un lavabo e mobile bagno freestanding

Esempio di una piccola stanza da bagno design con ante con riquadro incassato, ante verdi, doccia alcova, WC monopezzo, piastrelle bianche, piastrelle in ceramica, pareti bianche, pavimento in vinile, lavabo sottopiano, top in quarzo composito, pavimento grigio, porta doccia a battente, top bianco, un lavabo e mobile bagno incassato

Another kid's bathroom showing a walk-in shower, a built-in vanity with blue painted wooden cabinets and a single toilet.
Ispirazione per una stanza da bagno per bambini mediterranea di medie dimensioni con ante con riquadro incassato, ante blu, doccia alcova, WC monopezzo, piastrelle bianche, piastrelle in gres porcellanato, pareti bianche, pavimento in terracotta, lavabo da incasso, top in marmo, pavimento arancione, porta doccia a battente, top bianco, un lavabo e mobile bagno incassato
Ispirazione per una stanza da bagno per bambini mediterranea di medie dimensioni con ante con riquadro incassato, ante blu, doccia alcova, WC monopezzo, piastrelle bianche, piastrelle in gres porcellanato, pareti bianche, pavimento in terracotta, lavabo da incasso, top in marmo, pavimento arancione, porta doccia a battente, top bianco, un lavabo e mobile bagno incassato

WC with Toto toilet, nickel gap walls and floating shelves.
Foto di una stanza da bagno padronale country di medie dimensioni con ante in stile shaker, ante marroni, vasca freestanding, doccia alcova, piastrelle nere, piastrelle in gres porcellanato, top in quarzo composito, porta doccia a battente, top bianco, due lavabi e mobile bagno incassato
Foto di una stanza da bagno padronale country di medie dimensioni con ante in stile shaker, ante marroni, vasca freestanding, doccia alcova, piastrelle nere, piastrelle in gres porcellanato, top in quarzo composito, porta doccia a battente, top bianco, due lavabi e mobile bagno incassato
Bagni con doccia alcova e porta doccia a battente - Foto e idee per arredare
8