Bagni con doccia alcova e piastrelle multicolore - Foto e idee per arredare
Filtra anche per:
Budget
Ordina per:Popolari oggi
1 - 20 di 10.105 foto
1 di 3

The Holloway blends the recent revival of mid-century aesthetics with the timelessness of a country farmhouse. Each façade features playfully arranged windows tucked under steeply pitched gables. Natural wood lapped siding emphasizes this homes more modern elements, while classic white board & batten covers the core of this house. A rustic stone water table wraps around the base and contours down into the rear view-out terrace.
Inside, a wide hallway connects the foyer to the den and living spaces through smooth case-less openings. Featuring a grey stone fireplace, tall windows, and vaulted wood ceiling, the living room bridges between the kitchen and den. The kitchen picks up some mid-century through the use of flat-faced upper and lower cabinets with chrome pulls. Richly toned wood chairs and table cap off the dining room, which is surrounded by windows on three sides. The grand staircase, to the left, is viewable from the outside through a set of giant casement windows on the upper landing. A spacious master suite is situated off of this upper landing. Featuring separate closets, a tiled bath with tub and shower, this suite has a perfect view out to the rear yard through the bedroom's rear windows. All the way upstairs, and to the right of the staircase, is four separate bedrooms. Downstairs, under the master suite, is a gymnasium. This gymnasium is connected to the outdoors through an overhead door and is perfect for athletic activities or storing a boat during cold months. The lower level also features a living room with a view out windows and a private guest suite.
Architect: Visbeen Architects
Photographer: Ashley Avila Photography
Builder: AVB Inc.

The removal of the tub and soffit created a large shower area. Glass tile waterfall along faucet wall to give it a dramatic look.
Immagine di una piccola stanza da bagno padronale moderna con ante in stile shaker, ante blu, doccia alcova, bidè, piastrelle multicolore, piastrelle in gres porcellanato, pareti rosse, pavimento in bambù, lavabo integrato, top in superficie solida, porta doccia scorrevole, top bianco, nicchia, un lavabo e mobile bagno freestanding
Immagine di una piccola stanza da bagno padronale moderna con ante in stile shaker, ante blu, doccia alcova, bidè, piastrelle multicolore, piastrelle in gres porcellanato, pareti rosse, pavimento in bambù, lavabo integrato, top in superficie solida, porta doccia scorrevole, top bianco, nicchia, un lavabo e mobile bagno freestanding

Idee per una grande stanza da bagno padronale moderna con ante in stile shaker, ante marroni, vasca freestanding, doccia alcova, WC a due pezzi, piastrelle multicolore, piastrelle in ceramica, pareti bianche, pavimento con piastrelle in ceramica, lavabo sottopiano, top in quarzo composito, pavimento multicolore, porta doccia a battente, top multicolore, panca da doccia, due lavabi, mobile bagno incassato, soffitto ribassato e boiserie

Idee per una stanza da bagno con doccia design di medie dimensioni con ante lisce, ante in legno scuro, doccia alcova, WC sospeso, piastrelle multicolore, piastrelle in gres porcellanato, pareti grigie, pavimento in gres porcellanato, lavabo integrato, top in superficie solida, pavimento marrone, porta doccia scorrevole, top grigio, un lavabo e mobile bagno sospeso

Full home renovation in the Gulf Harbors subdivision of New Port Richey, FL. A mixture of coastal, contemporary, and traditional styles. Cabinetry provided by Wolf Cabinets and flooring and tile provided by Pro Source of Port Richey.

Contemporary bathroom project with white & blue tiles, navy vanity, chrome fixtures, alcove shower and sliding glass door. Accent wall inside the shower with blue glass& marble mosaic tiles.
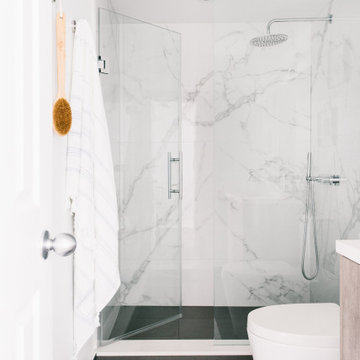
Foto di una piccola stanza da bagno con doccia moderna con ante lisce, ante in legno chiaro, doccia alcova, WC monopezzo, piastrelle multicolore, piastrelle in gres porcellanato, pareti bianche, pavimento in gres porcellanato, lavabo sottopiano, top in quarzo composito, pavimento grigio, porta doccia a battente, top bianco e mobile bagno incassato

This Condo was in sad shape. The clients bought and knew it was going to need a over hall. We opened the kitchen to the living, dining, and lanai. Removed doors that were not needed in the hall to give the space a more open feeling as you move though the condo. The bathroom were gutted and re - invented to storage galore. All the while keeping in the coastal style the clients desired. Navy was the accent color we used throughout the condo. This new look is the clients to a tee.

Idee per una stanza da bagno country con ante lisce, ante in legno chiaro, doccia alcova, piastrelle multicolore, pareti blu, parquet chiaro, lavabo sottopiano, pavimento beige, doccia aperta, top nero, un lavabo e mobile bagno incassato

Liadesign
Immagine di una piccola stanza da bagno con doccia minimal con ante lisce, ante in legno chiaro, doccia alcova, WC a due pezzi, piastrelle multicolore, piastrelle in gres porcellanato, pareti verdi, parquet chiaro, lavabo a bacinella, top in laminato, porta doccia scorrevole, top bianco, un lavabo, mobile bagno sospeso e soffitto ribassato
Immagine di una piccola stanza da bagno con doccia minimal con ante lisce, ante in legno chiaro, doccia alcova, WC a due pezzi, piastrelle multicolore, piastrelle in gres porcellanato, pareti verdi, parquet chiaro, lavabo a bacinella, top in laminato, porta doccia scorrevole, top bianco, un lavabo, mobile bagno sospeso e soffitto ribassato
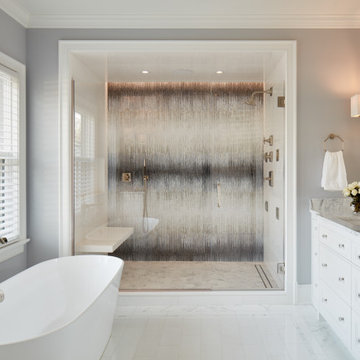
Esempio di una stanza da bagno padronale tradizionale con ante con riquadro incassato, ante bianche, vasca freestanding, doccia alcova, piastrelle multicolore, pareti grigie, lavabo sottopiano, pavimento bianco, porta doccia a battente e top multicolore
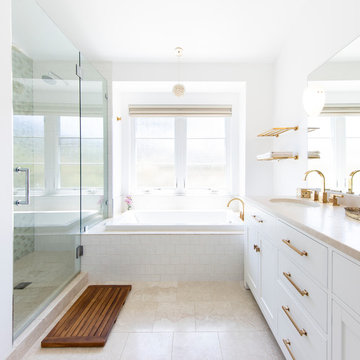
Foto di una stanza da bagno padronale contemporanea con ante lisce, ante bianche, vasca da incasso, doccia alcova, piastrelle multicolore, pareti bianche, lavabo sottopiano, pavimento beige, porta doccia a battente e top beige
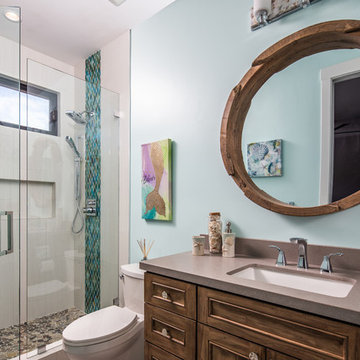
What little girl doesn't ask for a mermaid bathroom? This is our rendition of just that!
Idee per una stanza da bagno per bambini contemporanea di medie dimensioni con ante con riquadro incassato, ante in legno scuro, piastrelle grigie, piastrelle multicolore, pareti blu, lavabo sottopiano, top grigio, doccia alcova, WC a due pezzi, piastrelle in gres porcellanato, pavimento in gres porcellanato, top in quarzo composito, pavimento beige e porta doccia a battente
Idee per una stanza da bagno per bambini contemporanea di medie dimensioni con ante con riquadro incassato, ante in legno scuro, piastrelle grigie, piastrelle multicolore, pareti blu, lavabo sottopiano, top grigio, doccia alcova, WC a due pezzi, piastrelle in gres porcellanato, pavimento in gres porcellanato, top in quarzo composito, pavimento beige e porta doccia a battente

For a young family of four in Oakland’s Redwood Heights neighborhood we remodeled and enlarged one bathroom and created a second bathroom at the rear of the existing garage. This family of four was outgrowing their home but loved their neighborhood. They needed a larger bathroom and also needed a second bath on a different level to accommodate the fact that the mother gets ready for work hours before the others usually get out of bed. For the hard-working Mom, we created a new bathroom in the garage level, with luxurious finishes and fixtures to reward her for being the primary bread-winner in the family. Based on a circle/bubble theme we created a feature wall of circular tiles from Porcelanosa on the back wall of the shower and a used a round Electric Mirror at the vanity. Other luxury features of the downstairs bath include a Fanini MilanoSlim shower system, floating lacquer vanity and custom built in cabinets. For the upstairs bathroom, we enlarged the room by borrowing space from the adjacent closets. Features include a rectangular Electric Mirror, custom vanity and cabinets, wall-hung Duravit toilet and glass finger tiles.
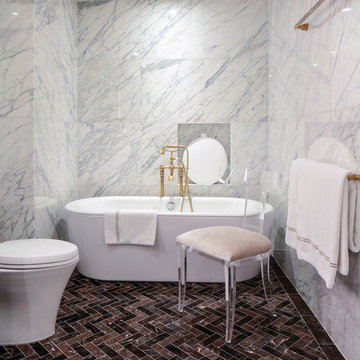
The bathrooms showcase gorgeous marble walls which contrast with the dark chevron floor tiles, gold finishes, and espresso woods.
Project Location: New York City. Project designed by interior design firm, Betty Wasserman Art & Interiors. From their Chelsea base, they serve clients in Manhattan and throughout New York City, as well as across the tri-state area and in The Hamptons.
For more about Betty Wasserman, click here: https://www.bettywasserman.com/
To learn more about this project, click here: https://www.bettywasserman.com/spaces/simply-high-line/
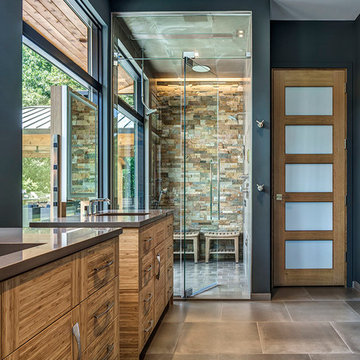
Justin Maconochie
Foto di una stanza da bagno padronale design con ante in legno chiaro, doccia alcova, piastrelle multicolore, pareti blu, pavimento marrone, porta doccia a battente, top marrone e ante lisce
Foto di una stanza da bagno padronale design con ante in legno chiaro, doccia alcova, piastrelle multicolore, pareti blu, pavimento marrone, porta doccia a battente, top marrone e ante lisce
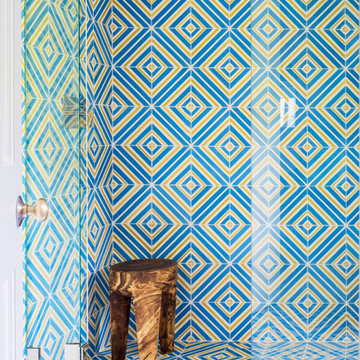
Foto di una stanza da bagno stile marinaro con doccia alcova, piastrelle multicolore, pavimento multicolore e porta doccia a battente

This stunning master bathroom features a walk-in shower with mosaic backsplash / wall tile and a built-in shower bench, custom brass bathroom hardware and marble floors, which we can't get enough of!

A tile and glass shower features a shower head rail system that is flanked by windows on both sides. The glass door swings out and in. The wall visible from the door when you walk in is a one inch glass mosaic tile that pulls all the colors from the room together. Brass plumbing fixtures and brass hardware add warmth. Limestone tile floors add texture. A closet built in on this side of the bathroom is his closet and features double hang on the left side, single hang above the drawer storage on the right. The windows in the shower allows the light from the window to pass through and brighten the space.

Mimi Erickson
Ispirazione per una stanza da bagno con doccia country con ante in legno bruno, doccia alcova, WC a due pezzi, piastrelle multicolore, piastrelle bianche, pareti blu, lavabo da incasso, pavimento multicolore, porta doccia a battente e ante lisce
Ispirazione per una stanza da bagno con doccia country con ante in legno bruno, doccia alcova, WC a due pezzi, piastrelle multicolore, piastrelle bianche, pareti blu, lavabo da incasso, pavimento multicolore, porta doccia a battente e ante lisce
Bagni con doccia alcova e piastrelle multicolore - Foto e idee per arredare
1

