Bagni con doccia alcova e pavimento in ardesia - Foto e idee per arredare
Filtra anche per:
Budget
Ordina per:Popolari oggi
121 - 140 di 1.869 foto
1 di 3
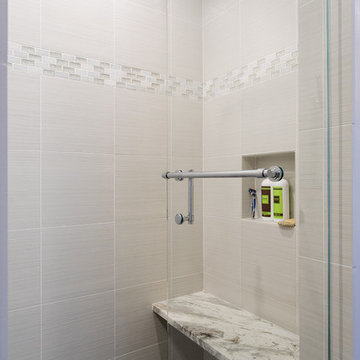
Evan White
Ispirazione per una stanza da bagno padronale minimal di medie dimensioni con lavabo sottopiano, ante in legno chiaro, doccia alcova, piastrelle beige, lastra di pietra, pareti beige, pavimento in ardesia, top in granito e ante con bugna sagomata
Ispirazione per una stanza da bagno padronale minimal di medie dimensioni con lavabo sottopiano, ante in legno chiaro, doccia alcova, piastrelle beige, lastra di pietra, pareti beige, pavimento in ardesia, top in granito e ante con bugna sagomata
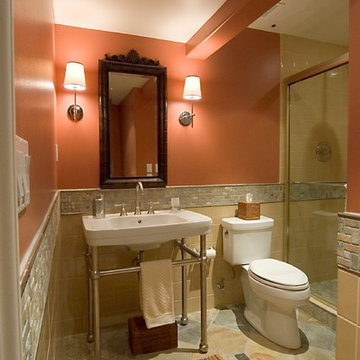
This basement bathroom remodel features warm colors, a large stand-alone sink, beautiful tile work, and a glass enclosed shower stall. The slate floor tile is from China, with a smaller tile border in complimentary colors.
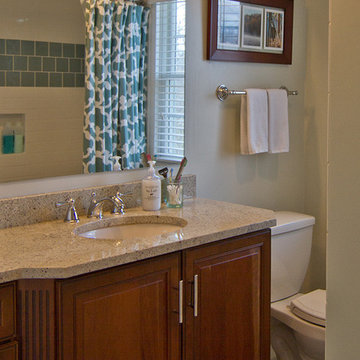
Boardman Construction
Immagine di una piccola stanza da bagno per bambini tradizionale con lavabo sottopiano, ante con bugna sagomata, ante in legno scuro, top in granito, vasca da incasso, doccia alcova, WC a due pezzi, piastrelle bianche, piastrelle in ceramica, pareti verdi e pavimento in ardesia
Immagine di una piccola stanza da bagno per bambini tradizionale con lavabo sottopiano, ante con bugna sagomata, ante in legno scuro, top in granito, vasca da incasso, doccia alcova, WC a due pezzi, piastrelle bianche, piastrelle in ceramica, pareti verdi e pavimento in ardesia
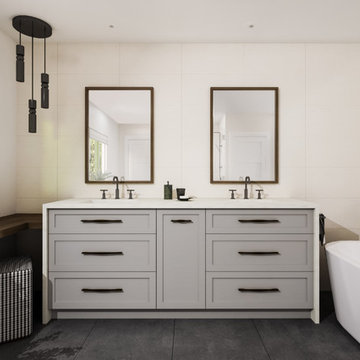
Immagine di una stanza da bagno padronale moderna di medie dimensioni con ante in stile shaker, ante grigie, vasca freestanding, doccia alcova, WC monopezzo, piastrelle beige, pareti beige, lavabo sottopiano, top in quarzo composito, pavimento grigio, porta doccia a battente, top bianco, piastrelle in gres porcellanato e pavimento in ardesia
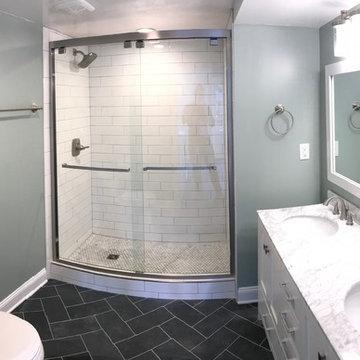
Esempio di una stanza da bagno design di medie dimensioni con ante in stile shaker, ante bianche, doccia alcova, WC monopezzo, piastrelle bianche, piastrelle diamantate, pareti nere, pavimento in ardesia, lavabo sottopiano, top in quarzo composito, pavimento nero e porta doccia scorrevole
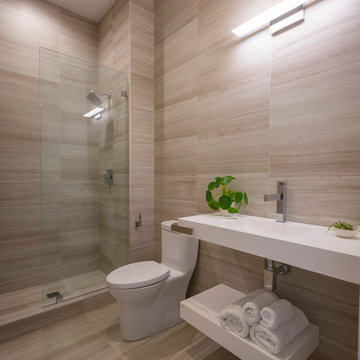
Photography by Ross Van Pelt
Ispirazione per una stanza da bagno con doccia moderna di medie dimensioni con nessun'anta, ante bianche, doccia alcova, WC monopezzo, piastrelle multicolore, piastrelle in ardesia, pareti multicolore, pavimento in ardesia, lavabo integrato, top in onice, pavimento multicolore, doccia aperta e top bianco
Ispirazione per una stanza da bagno con doccia moderna di medie dimensioni con nessun'anta, ante bianche, doccia alcova, WC monopezzo, piastrelle multicolore, piastrelle in ardesia, pareti multicolore, pavimento in ardesia, lavabo integrato, top in onice, pavimento multicolore, doccia aperta e top bianco
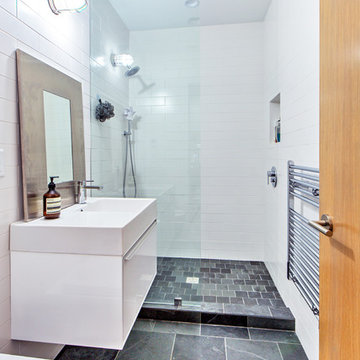
Idee per una stanza da bagno con doccia contemporanea di medie dimensioni con ante lisce, ante bianche, doccia alcova, WC monopezzo, piastrelle bianche, piastrelle in gres porcellanato, pareti bianche, pavimento in ardesia, lavabo integrato, top in superficie solida, pavimento grigio, doccia aperta e top bianco
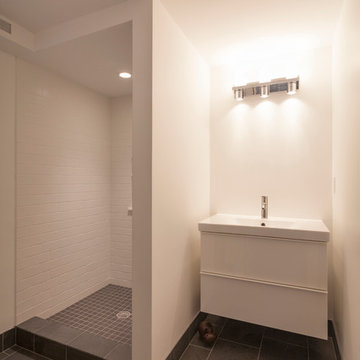
Foto di una stanza da bagno con doccia minimalista di medie dimensioni con lavabo integrato, ante lisce, ante bianche, doccia alcova, WC a due pezzi, piastrelle bianche, piastrelle in ceramica, pareti bianche e pavimento in ardesia
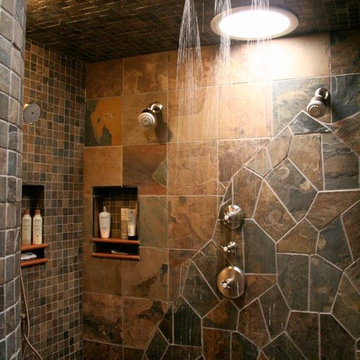
Cabinets: Custom Wood Products, black paint, flat panel door
Counter: Silestone quartz
Esempio di una stanza da bagno padronale stile americano di medie dimensioni con ante lisce, ante nere, doccia alcova, piastrelle beige, piastrelle nere, piastrelle marroni, piastrelle grigie, piastrelle a mosaico, pareti beige, pavimento in ardesia, lavabo da incasso e top in quarzite
Esempio di una stanza da bagno padronale stile americano di medie dimensioni con ante lisce, ante nere, doccia alcova, piastrelle beige, piastrelle nere, piastrelle marroni, piastrelle grigie, piastrelle a mosaico, pareti beige, pavimento in ardesia, lavabo da incasso e top in quarzite
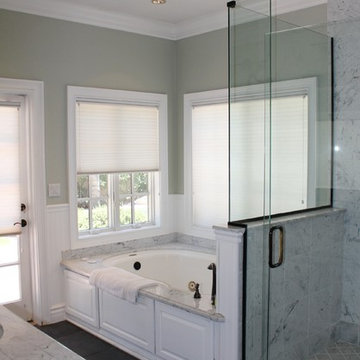
Gene Montemore
Immagine di una stanza da bagno padronale tradizionale di medie dimensioni con lavabo sottopiano, ante in stile shaker, ante bianche, top in marmo, vasca da incasso, doccia alcova, WC a due pezzi, piastrelle grigie, pareti verdi e pavimento in ardesia
Immagine di una stanza da bagno padronale tradizionale di medie dimensioni con lavabo sottopiano, ante in stile shaker, ante bianche, top in marmo, vasca da incasso, doccia alcova, WC a due pezzi, piastrelle grigie, pareti verdi e pavimento in ardesia
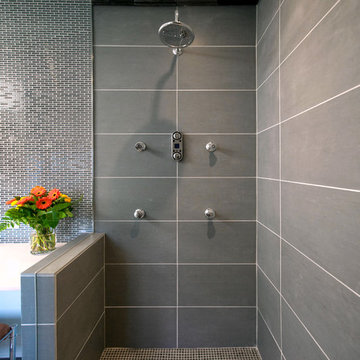
Rebecca Purdy Design | Toronto Interior Design | Master Bathroom
Esempio di una stanza da bagno con doccia minimal di medie dimensioni con ante in stile shaker, ante in legno bruno, doccia alcova, WC a due pezzi, piastrelle blu, piastrelle grigie, piastrelle multicolore, piastrelle di vetro, pareti grigie, pavimento in ardesia, lavabo sottopiano, top in quarzo composito, pavimento grigio e porta doccia a battente
Esempio di una stanza da bagno con doccia minimal di medie dimensioni con ante in stile shaker, ante in legno bruno, doccia alcova, WC a due pezzi, piastrelle blu, piastrelle grigie, piastrelle multicolore, piastrelle di vetro, pareti grigie, pavimento in ardesia, lavabo sottopiano, top in quarzo composito, pavimento grigio e porta doccia a battente
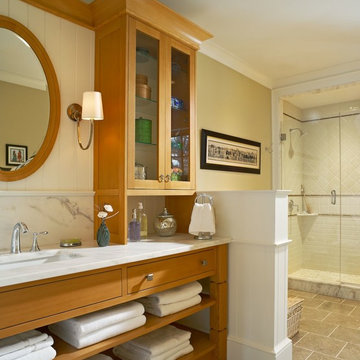
Photographer: Jim Westphalen, Westphalen Photography
Interior Designer: Cecilia Redmond, Redmond Interior Design
Esempio di una grande stanza da bagno per bambini tradizionale con nessun'anta, ante in legno chiaro, doccia alcova, piastrelle grigie, piastrelle in ceramica, pareti verdi, pavimento in ardesia, lavabo sottopiano e top in marmo
Esempio di una grande stanza da bagno per bambini tradizionale con nessun'anta, ante in legno chiaro, doccia alcova, piastrelle grigie, piastrelle in ceramica, pareti verdi, pavimento in ardesia, lavabo sottopiano e top in marmo
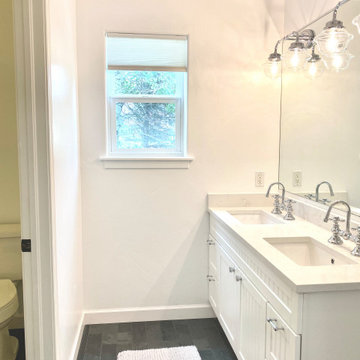
Foto di una stanza da bagno padronale country di medie dimensioni con ante in stile shaker, ante bianche, doccia alcova, WC a due pezzi, piastrelle bianche, piastrelle diamantate, pareti bianche, pavimento in ardesia, lavabo sottopiano, top in quarzo composito, pavimento grigio, porta doccia a battente, top bianco, panca da doccia, due lavabi e mobile bagno incassato
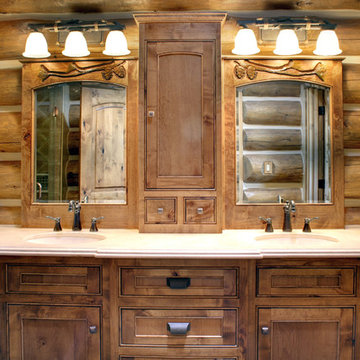
Ispirazione per una stanza da bagno padronale rustica di medie dimensioni con ante con riquadro incassato, ante marroni, doccia alcova, pareti beige, lavabo sottopiano, top in granito, porta doccia a battente, vasca freestanding, pavimento in ardesia e pavimento multicolore
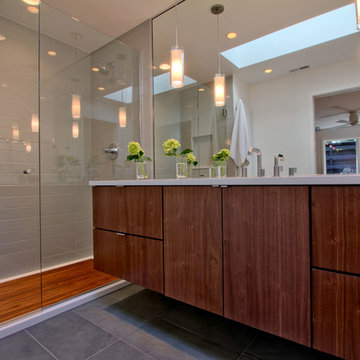
The floating walnut veneer vanity features a single undermount sink the Brizo Litze spread faucet. The wall mirror panels the entire space between the vanity counter and ceiling, with pendant lights and recessed can lights. At left is the MTI shower pan with teak insert. The shower wall tile is Elvare collection, 4x16 in Element. Photo by Christopher Wright, CR

This project was a complete gut remodel of the owner's childhood home. They demolished it and rebuilt it as a brand-new two-story home to house both her retired parents in an attached ADU in-law unit, as well as her own family of six. Though there is a fire door separating the ADU from the main house, it is often left open to create a truly multi-generational home. For the design of the home, the owner's one request was to create something timeless, and we aimed to honor that.
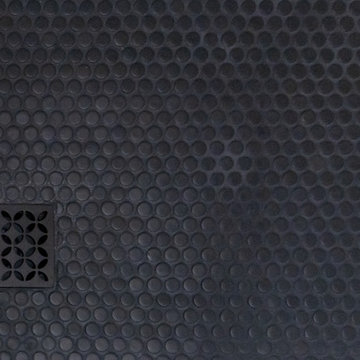
Charming farmhouse guest bath
Ispirazione per una stanza da bagno con doccia country di medie dimensioni con ante lisce, ante in legno chiaro, doccia alcova, WC monopezzo, piastrelle bianche, piastrelle in ceramica, pareti bianche, pavimento in ardesia, lavabo sottopiano, pavimento nero, porta doccia a battente, top bianco, nicchia e mobile bagno freestanding
Ispirazione per una stanza da bagno con doccia country di medie dimensioni con ante lisce, ante in legno chiaro, doccia alcova, WC monopezzo, piastrelle bianche, piastrelle in ceramica, pareti bianche, pavimento in ardesia, lavabo sottopiano, pavimento nero, porta doccia a battente, top bianco, nicchia e mobile bagno freestanding

Hillcrest Construction designed and executed a complete facelift for these West Chester clients’ master bathroom. The sink/toilet/shower layout stayed relatively unchanged due to the limitations of the small space, but major changes were slated for the overall functionality and aesthetic appeal.
The bathroom was gutted completely, the wiring was updated, and minor plumbing alterations were completed for code compliance.
Bathroom waterproofing was installed utilizing the state-of-the-industry Schluter substrate products, and the feature wall of the shower is tiled with a striking blue 12x12 tile set in a stacked pattern, which is a departure of color and layout from the staggered gray-tome wall tile and floor tile.
The original bathroom lacked storage, and what little storage it had lacked practicality.
The original 1’ wide by 4’ deep “reach-in closet” was abandoned and replaced with a custom cabinetry unit that featured six 30” drawers to hold a world of personal bathroom items which could pulled out for easy access. The upper cubbie was shallower at 13” and was sized right to hold a few spare towels without the towels being lost to an unreachable area. The custom furniture-style vanity, also built and finished at the Hillcrest custom shop facilitated a clutter-free countertop with its two deep drawers, one with a u-shaped cut out for the sink plumbing. Considering the relatively small size of the bathroom, and the vanity’s proximity to the toilet, the drawer design allows for greater access to the storage area as compared to a vanity door design that would only be accessed from the front. The custom niche in the shower serves and a consolidated home for soap, shampoo bottles, and all other shower accessories.
Moen fixtures at the sink and in the shower and a Toto toilet complete the contemporary feel. The controls at the shower allow the user to easily switch between the fixed rain head, the hand shower, or both. And for a finishing touch, the client chose between a number for shower grate color and design options to complete their tailor-made sanctuary.

Foto di una stanza da bagno padronale chic di medie dimensioni con ante lisce, ante bianche, vasca freestanding, doccia alcova, WC a due pezzi, piastrelle bianche, piastrelle diamantate, pareti grigie, pavimento in ardesia, lavabo sottopiano, top in quarzo composito, pavimento nero, porta doccia a battente, top bianco, panca da doccia, due lavabi e mobile bagno incassato

Ispirazione per una grande stanza da bagno padronale contemporanea con ante lisce, ante in legno bruno, piastrelle grigie, piastrelle di cemento, pareti grigie, pavimento in ardesia, lavabo sottopiano, top in quarzo composito, pavimento nero, doccia aperta, top bianco, doccia alcova, nicchia e mobile bagno sospeso
Bagni con doccia alcova e pavimento in ardesia - Foto e idee per arredare
7

