Bagni con doccia alcova e pareti viola - Foto e idee per arredare
Filtra anche per:
Budget
Ordina per:Popolari oggi
1 - 20 di 711 foto
1 di 3

This beautiful Vienna, VA needed a two-story addition on the existing home frame.
Our expert team designed and built this major project with many new features.
This remodel project includes three bedrooms, staircase, two full bathrooms, and closets including two walk-in closets. Plenty of storage space is included in each vanity along with plenty of lighting using sconce lights.
Three carpeted bedrooms with corresponding closets. Master bedroom with his and hers walk-in closets, master bathroom with double vanity and standing shower and separate toilet room. Bathrooms includes hardwood flooring. Shared bathroom includes double vanity.
New second floor includes carpet throughout second floor and staircase.
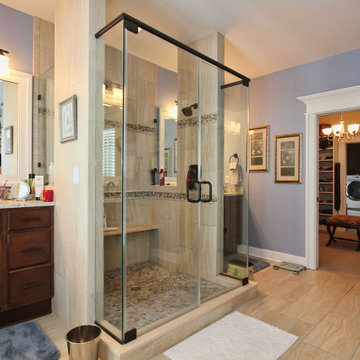
Immagine di una stanza da bagno padronale tradizionale con ante a filo, ante in legno bruno, vasca ad angolo, doccia alcova, piastrelle beige, piastrelle in ceramica, pareti viola, pavimento con piastrelle in ceramica, lavabo da incasso, top in granito, pavimento beige, porta doccia a battente, top grigio, toilette, due lavabi e mobile bagno incassato
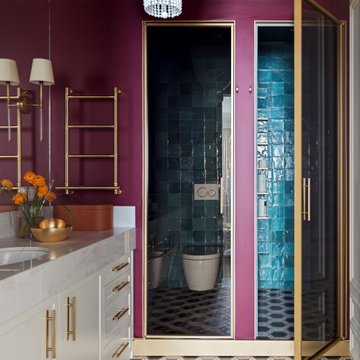
Idee per una grande stanza da bagno con doccia tradizionale con WC sospeso, pareti viola, lavabo sottopiano, pavimento multicolore, un lavabo, mobile bagno incassato, ante con riquadro incassato, ante bianche, doccia alcova, porta doccia a battente e top bianco
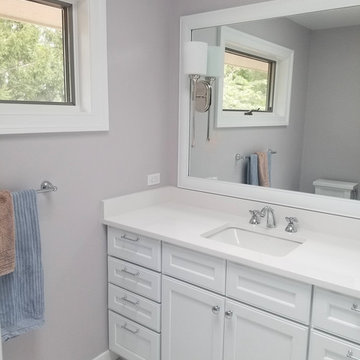
A beautiful update to a girl's jack-n-jill bathroom with plenty of storage and functional features within the space. Interior Design & photos by True Identity Concepts.
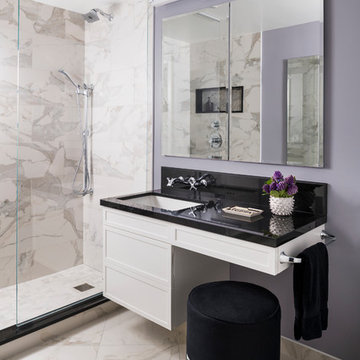
This master bath designed by Jill Menhoff Architects is a sleek master bath with calming tones, a custom vanity, customer shower and a swivel vanity stool
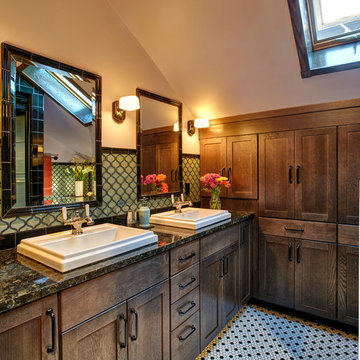
Full renovation of the shared 2nd level bathroom in an historic home comprises dual sinks, a spacious textured glass shower cabinet and loads of storage.
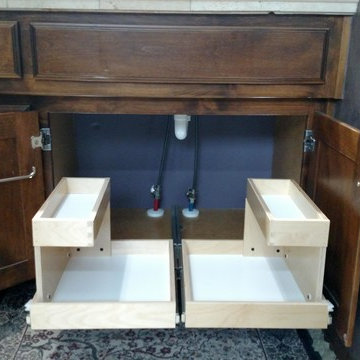
Installing two slide out shelves with side shelf caddies increased the usable space under this bathroom sink cabinet. Organization and storage is simple and easy when you can roll out all your space to you!
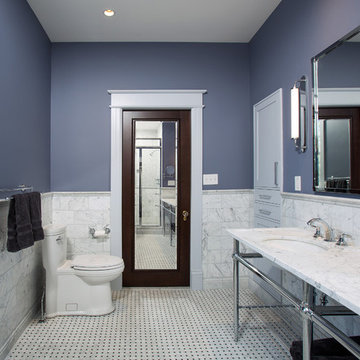
Beautiful master bath remodel in Washington DC. Photo Credits to Greg Hadley Photography
Foto di una grande stanza da bagno padronale tradizionale con ante bianche, vasca ad alcova, doccia alcova, WC monopezzo, piastrelle bianche, piastrelle diamantate, pareti viola, lavabo sottopiano, top in marmo, pavimento bianco, porta doccia a battente, top bianco, pavimento in marmo e ante lisce
Foto di una grande stanza da bagno padronale tradizionale con ante bianche, vasca ad alcova, doccia alcova, WC monopezzo, piastrelle bianche, piastrelle diamantate, pareti viola, lavabo sottopiano, top in marmo, pavimento bianco, porta doccia a battente, top bianco, pavimento in marmo e ante lisce
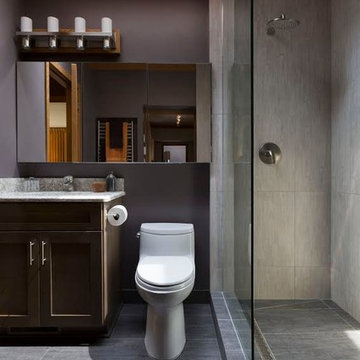
"Her" side of the master bathroom suite. Plenty of storage in the mirrored wall cabinets.
Ryan Hainey, Photography
Ispirazione per una piccola stanza da bagno padronale minimalista con ante con riquadro incassato, ante in legno scuro, doccia alcova, WC monopezzo, piastrelle grigie, piastrelle in gres porcellanato, pareti viola, pavimento in gres porcellanato, lavabo sottopiano, top in quarzo composito, pavimento grigio e doccia aperta
Ispirazione per una piccola stanza da bagno padronale minimalista con ante con riquadro incassato, ante in legno scuro, doccia alcova, WC monopezzo, piastrelle grigie, piastrelle in gres porcellanato, pareti viola, pavimento in gres porcellanato, lavabo sottopiano, top in quarzo composito, pavimento grigio e doccia aperta
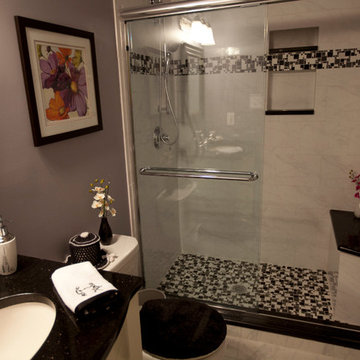
Basement
Guest Bathroom
Immagine di una stanza da bagno con doccia chic di medie dimensioni con ante bianche, doccia alcova, WC a due pezzi, piastrelle nere, piastrelle bianche, piastrelle in ceramica, pareti viola, pavimento con piastrelle in ceramica, lavabo sottopiano e top in granito
Immagine di una stanza da bagno con doccia chic di medie dimensioni con ante bianche, doccia alcova, WC a due pezzi, piastrelle nere, piastrelle bianche, piastrelle in ceramica, pareti viola, pavimento con piastrelle in ceramica, lavabo sottopiano e top in granito

Foto di una stanza da bagno padronale chic di medie dimensioni con ante in stile shaker, ante bianche, vasca freestanding, doccia alcova, WC a due pezzi, piastrelle beige, piastrelle marroni, piastrelle a listelli, pareti viola, pavimento in cementine, lavabo sottopiano, top in granito, pavimento marrone e porta doccia a battente
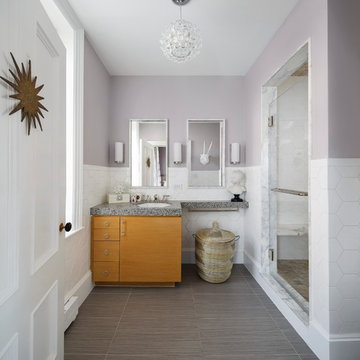
Bob O'Connor
Esempio di una stanza da bagno con doccia chic di medie dimensioni con lavabo sottopiano, ante lisce, ante in legno scuro, top in superficie solida, piastrelle bianche, piastrelle in ceramica, pareti viola, pavimento con piastrelle in ceramica, doccia alcova e pavimento grigio
Esempio di una stanza da bagno con doccia chic di medie dimensioni con lavabo sottopiano, ante lisce, ante in legno scuro, top in superficie solida, piastrelle bianche, piastrelle in ceramica, pareti viola, pavimento con piastrelle in ceramica, doccia alcova e pavimento grigio
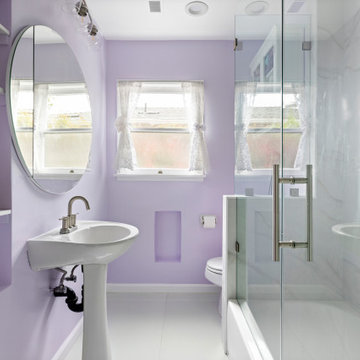
Esempio di una stanza da bagno con doccia contemporanea di medie dimensioni con ante bianche, vasca ad alcova, doccia alcova, WC monopezzo, piastrelle grigie, piastrelle in ceramica, pareti viola, pavimento con piastrelle in ceramica, lavabo a colonna, pavimento bianco, porta doccia a battente, nicchia, un lavabo e mobile bagno incassato
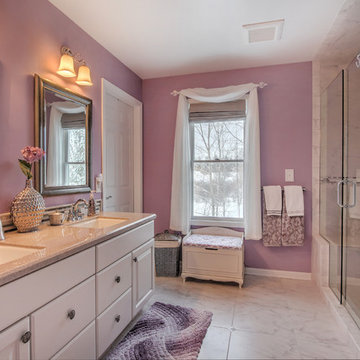
Thompson Remodeling updated this master bath by removing an existing garden tub and replacing it with a tiled, walk-in shower. The new shower features a tile accent wall and details, soap and shampoo niches, and a bench. Other updates include the new cultured marble countertop with ceramic tile backsplash and tile flooring.
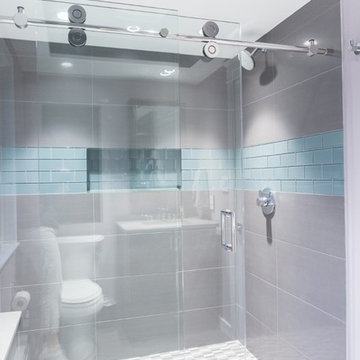
The basement bath shower doubled in size when we removed a closet. A frameless shower door now showcases a large alcove tiled in grey large-format tile with a stripe of blue glass tile.
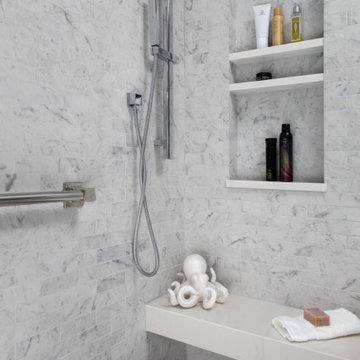
Luxury can come in many forms. In this Master Suite it shows itself through soothing colors, a rich tapestry of textures, and comfort galore. Hidden indulgences such as heated tile floors, motorized shades, and beefed-up insulation pamper the homeowners with the ease and coziness they were seeking. Work-horse tile exudes the opulence of marble with the ease of porcelain. Beautifully layered lighting amps up the illumination while bathing the space in warmth. The Suite further benefitted from the wonderful collection of art that the clients wished to have framed. The result? A Suite with tons of personality and a very personal touch.
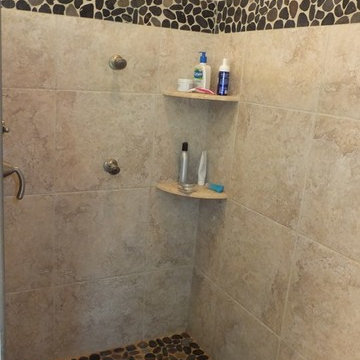
Idee per una stanza da bagno tradizionale con ante con riquadro incassato, ante bianche, doccia alcova, pareti viola, lavabo sottopiano e top in granito
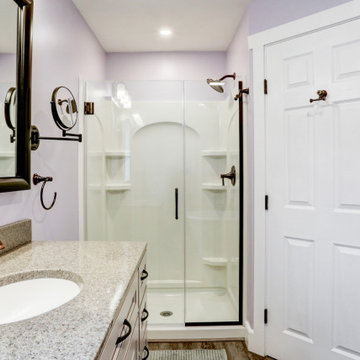
This bathroom remodel required knocking down some walls in order to create a spacious bathroom that met all of the client's needs. Remodel with pale purple walls, freestanding bathtub, glass door walk-in shower, and rubbed bronze finishes.
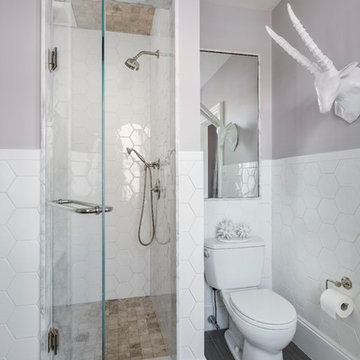
Bob O'Connor
Esempio di una stanza da bagno con doccia contemporanea di medie dimensioni con lavabo sottopiano, ante lisce, ante in legno scuro, top in superficie solida, doccia alcova, WC a due pezzi, piastrelle bianche, piastrelle in ceramica, pareti viola e pavimento con piastrelle in ceramica
Esempio di una stanza da bagno con doccia contemporanea di medie dimensioni con lavabo sottopiano, ante lisce, ante in legno scuro, top in superficie solida, doccia alcova, WC a due pezzi, piastrelle bianche, piastrelle in ceramica, pareti viola e pavimento con piastrelle in ceramica
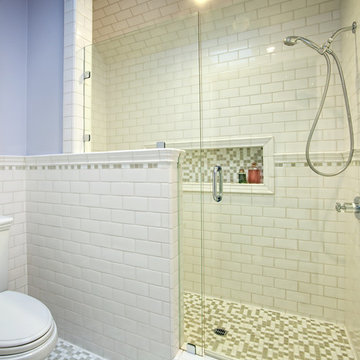
This kids bathroom is shared by their two daughters and connects to each of their bedrooms. Therefore, two separate sink areas were created with a center storage "shared" area. There is more storage in the medicine cabinets and underneath the sinks with custom pull out drawers. The bathroom was kept in green and white muted tones with the tile, cabinetry and countertop so it could be changed and accented through the years with the paint color (purple currently) and linen choices. The flooring is a Tessera glass mosaics and the wainscoting a classic white subway tile with an accent row of the flooring tile. There is a separate shower/toilet room created for privacy.
Bagni con doccia alcova e pareti viola - Foto e idee per arredare
1

