Bagni con doccia alcova e pareti rosse - Foto e idee per arredare
Filtra anche per:
Budget
Ordina per:Popolari oggi
221 - 240 di 258 foto
1 di 3
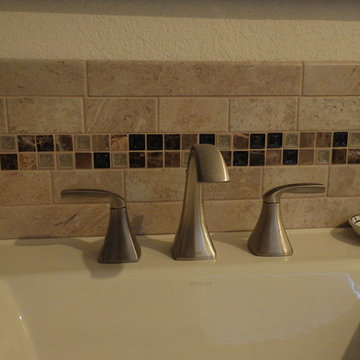
Foto di una stanza da bagno tradizionale con ante con bugna sagomata, ante in legno bruno, vasca freestanding, doccia alcova, pistrelle in bianco e nero, piastrelle in pietra, pareti rosse, pavimento in gres porcellanato e top in granito
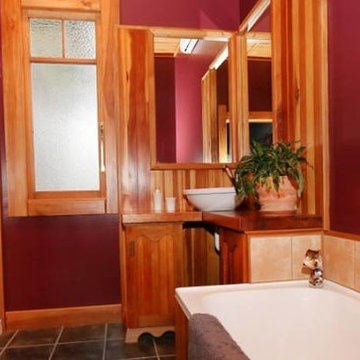
Jolene
Ispirazione per una stanza da bagno rustica con consolle stile comò, ante in legno scuro, vasca da incasso, doccia alcova, pareti rosse, pavimento in vinile, lavabo a bacinella e top in legno
Ispirazione per una stanza da bagno rustica con consolle stile comò, ante in legno scuro, vasca da incasso, doccia alcova, pareti rosse, pavimento in vinile, lavabo a bacinella e top in legno
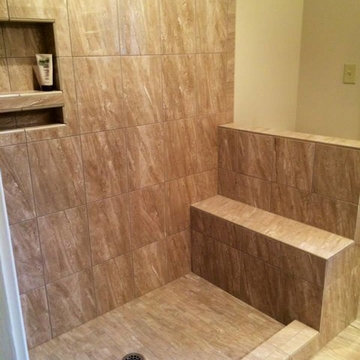
Ispirazione per una stanza da bagno con doccia di medie dimensioni con lavabo da incasso, doccia alcova, WC a due pezzi, piastrelle multicolore, piastrelle a listelli, pareti rosse e pavimento in legno massello medio
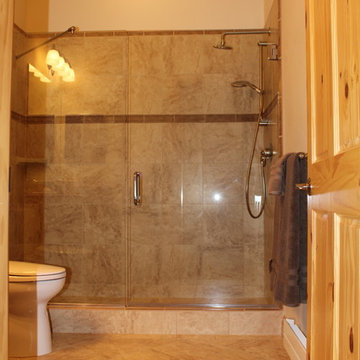
Foto di una stanza da bagno con doccia tradizionale di medie dimensioni con nessun'anta, ante in legno bruno, doccia alcova, WC a due pezzi, piastrelle blu, piastrelle di marmo, pareti rosse, lavabo a bacinella e porta doccia a battente
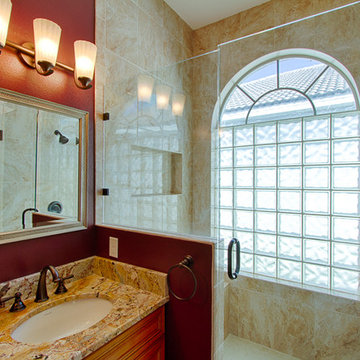
Todd Pillars
Foto di una stanza da bagno padronale chic di medie dimensioni con lavabo sottopiano, ante a filo, ante in legno scuro, top in granito, doccia alcova, WC a due pezzi, piastrelle beige, piastrelle in ceramica, pareti rosse e pavimento con piastrelle in ceramica
Foto di una stanza da bagno padronale chic di medie dimensioni con lavabo sottopiano, ante a filo, ante in legno scuro, top in granito, doccia alcova, WC a due pezzi, piastrelle beige, piastrelle in ceramica, pareti rosse e pavimento con piastrelle in ceramica
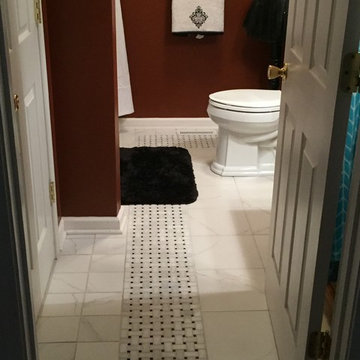
Foto di una stanza da bagno per bambini classica di medie dimensioni con ante con bugna sagomata, ante bianche, doccia alcova, WC a due pezzi, piastrelle bianche, piastrelle in pietra, pareti rosse, pavimento in marmo e top in granito
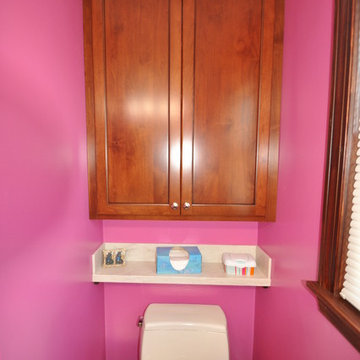
Plenty of added storage with this builtin cabinet.
Ispirazione per una stanza da bagno per bambini di medie dimensioni con lavabo integrato, ante lisce, ante in legno scuro, top in superficie solida, vasca ad alcova, doccia alcova, WC monopezzo, piastrelle in ceramica, pareti rosse e pavimento con piastrelle in ceramica
Ispirazione per una stanza da bagno per bambini di medie dimensioni con lavabo integrato, ante lisce, ante in legno scuro, top in superficie solida, vasca ad alcova, doccia alcova, WC monopezzo, piastrelle in ceramica, pareti rosse e pavimento con piastrelle in ceramica

Photography by Eduard Hueber / archphoto
North and south exposures in this 3000 square foot loft in Tribeca allowed us to line the south facing wall with two guest bedrooms and a 900 sf master suite. The trapezoid shaped plan creates an exaggerated perspective as one looks through the main living space space to the kitchen. The ceilings and columns are stripped to bring the industrial space back to its most elemental state. The blackened steel canopy and blackened steel doors were designed to complement the raw wood and wrought iron columns of the stripped space. Salvaged materials such as reclaimed barn wood for the counters and reclaimed marble slabs in the master bathroom were used to enhance the industrial feel of the space.
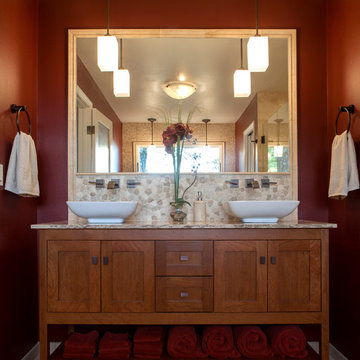
Beautifully designed and constructed Craftsmen-style his and hers vanity in a renovated master suite.
Decade Construction
www.decadeconstruction.com,
Ramona d'Viola
ilumus photography & marketing
www.ilumus.com
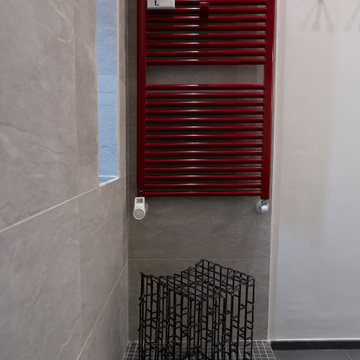
Progetto architettonico e Direzione lavori: arch. Valeria Federica Sangalli Gariboldi
General Contractor: ECO srl
Impresa edile: FR di Francesco Ristagno
Impianti elettrici: 3Wire
Impianti meccanici: ECO srl
Interior Artist: Paola Buccafusca
Fotografie: Federica Antonelli
Arredamento: Cavallini Linea C
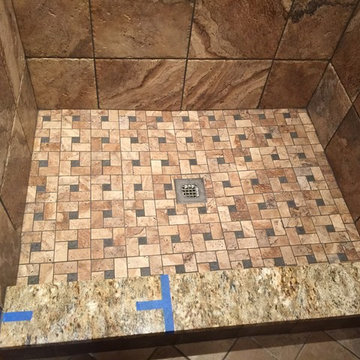
Marazzi Archaeology Chaco Canyon tiled shower with shampoo / cream rinse niche and granite curb, Wellborn Harvest Oak vanity in light finish with granite top & bisque bowl. Delta classic stainless steel shower and lavatory faucets.
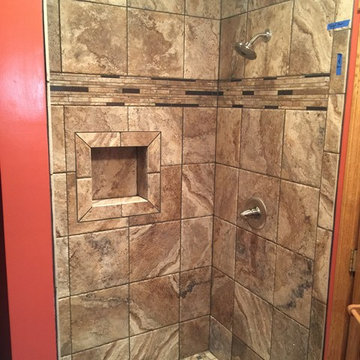
Marazzi Archaeology Chaco Canyon tiled shower with shampoo / cream rinse niche and granite curb, Wellborn Harvest Oak vanity in light finish with granite top & bisque bowl. Delta classic stainless steel shower and lavatory faucets.
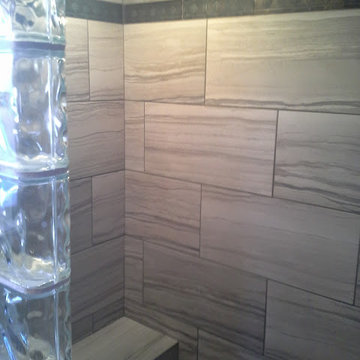
Esempio di una stanza da bagno padronale chic di medie dimensioni con ante con riquadro incassato, ante bianche, doccia alcova, WC a due pezzi, piastrelle in gres porcellanato, pareti rosse, pavimento con piastrelle in ceramica, lavabo a bacinella, top in vetro e doccia aperta
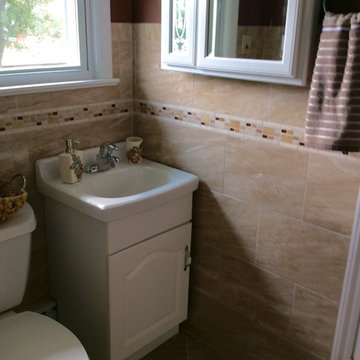
In this bathroom we used Dal Tile Florentine NOCIOLLA on both the floor and wall. The wall tile is a glossy 10x14 with matte 12x12s on the floor. Such a beautiful series. On the wall, we chose to break up the tile with the Salerno Universal Accent, also from Dal Tile.
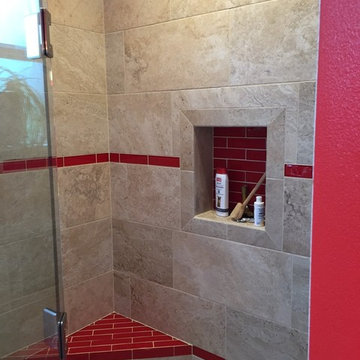
We love it when clients appreciate vibrant colors, and this custom shower's classic stone-look tile makes for a soothing and warm background for the bright red glass tile.
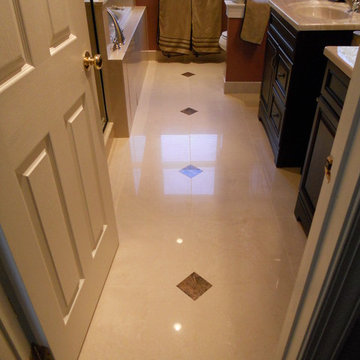
This home had a gorgeous bathroom with elegant floor tiling, black painted beveled cabinets, beautiful marble countertop, toilet hidden behind a half-wall, and spacious spa-like tub.
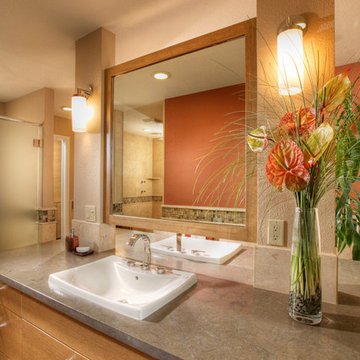
Immagine di una grande stanza da bagno padronale moderna con ante lisce, ante in legno chiaro, doccia alcova, piastrelle in ceramica, pareti rosse, pavimento in travertino, lavabo a bacinella, piastrelle beige, piastrelle marroni e top in saponaria
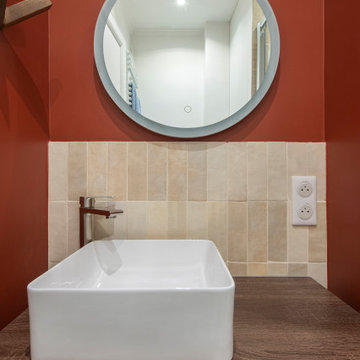
Notre cliente venait de faire l’acquisition d’un appartement au charme parisien. On y retrouve de belles moulures, un parquet à l’anglaise et ce sublime poêle en céramique. Néanmoins, le bien avait besoin d’un coup de frais et une adaptation aux goûts de notre cliente !
Dans l’ensemble, nous avons travaillé sur des couleurs douces. L’exemple le plus probant : la cuisine. Elle vient se décliner en plusieurs bleus clairs. Notre cliente souhaitant limiter la propagation des odeurs, nous l’avons fermée avec une porte vitrée. Son style vient faire écho à la verrière du bureau afin de souligner le caractère de l’appartement.
Le bureau est une création sur-mesure. A mi-chemin entre le bureau et la bibliothèque, il est un coin idéal pour travailler sans pour autant s’isoler. Ouvert et avec sa verrière, il profite de la lumière du séjour où la luminosité est maximisée grâce aux murs blancs.
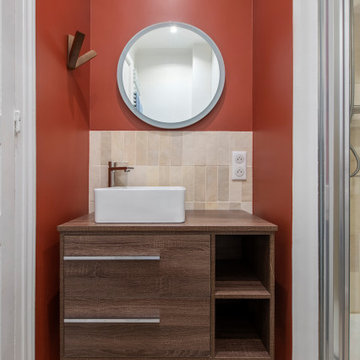
Notre cliente venait de faire l’acquisition d’un appartement au charme parisien. On y retrouve de belles moulures, un parquet à l’anglaise et ce sublime poêle en céramique. Néanmoins, le bien avait besoin d’un coup de frais et une adaptation aux goûts de notre cliente !
Dans l’ensemble, nous avons travaillé sur des couleurs douces. L’exemple le plus probant : la cuisine. Elle vient se décliner en plusieurs bleus clairs. Notre cliente souhaitant limiter la propagation des odeurs, nous l’avons fermée avec une porte vitrée. Son style vient faire écho à la verrière du bureau afin de souligner le caractère de l’appartement.
Le bureau est une création sur-mesure. A mi-chemin entre le bureau et la bibliothèque, il est un coin idéal pour travailler sans pour autant s’isoler. Ouvert et avec sa verrière, il profite de la lumière du séjour où la luminosité est maximisée grâce aux murs blancs.
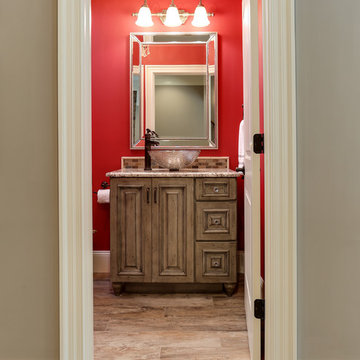
What started as a crawl space grew into an incredible living space! As a professional home organizer the homeowner, Justine Woodworth, is accustomed to looking through the chaos and seeing something amazing. Fortunately she was able to team up with a builder that could see it too. What was created is a space that feels like it was always part of the house.
The new wet bar is equipped with a beverage fridge, ice maker, and locked liquor storage. The full bath offers a place to shower off when coming in from the pool and we installed a matching hutch in the rec room to house games and sound equipment.
Photography by Tad Davis Photography
Bagni con doccia alcova e pareti rosse - Foto e idee per arredare
12

