Bagni con doccia alcova e pareti arancioni - Foto e idee per arredare
Filtra anche per:
Budget
Ordina per:Popolari oggi
101 - 120 di 520 foto
1 di 3
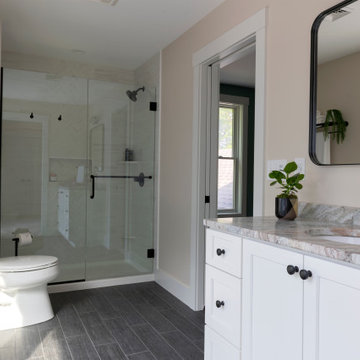
A young adult girl's bathroom with white cabinetry, fantasy brown countertop, herringbone shower feature wall and niche surrounded by a bright paint color.
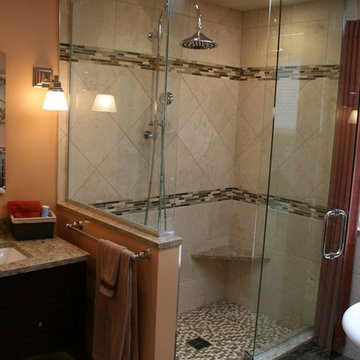
Removed corner whirlpool and added this instead. Penny round shower floor, corner ledge for shaving legs, niche in back of 1/2 wall to keep bottles out of view.
Kitchen & Bath Mart
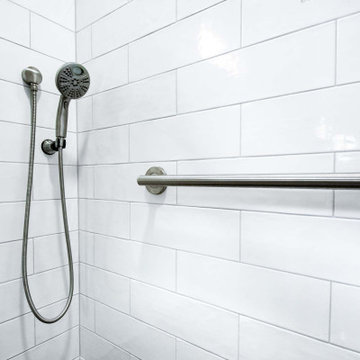
Guest bathroom complete remodel and new layout. New vanity with flat panel doors, quartz countertop, and under mount sink. New skirted toilet. Ceramic hexagon tile flooring. Alcove shower with sliding glass doors, subway tile, niche, and grab bars for easy accessibility.
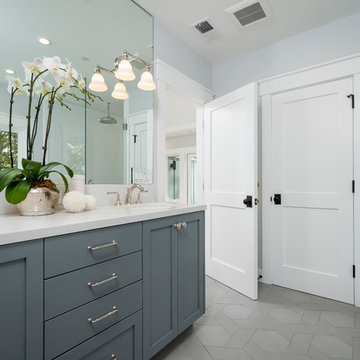
Foto di una stanza da bagno classica con ante in stile shaker, ante grigie, doccia alcova, WC a due pezzi, piastrelle multicolore, piastrelle in ceramica, pareti arancioni, pavimento con piastrelle in ceramica, lavabo sottopiano, top in quarzo composito, pavimento grigio, porta doccia a battente e top bianco
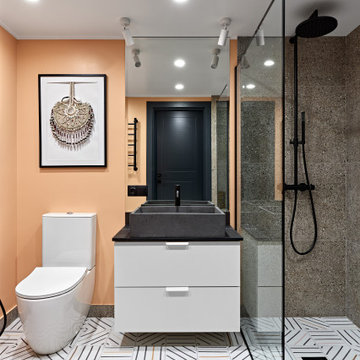
Конфигурация дома позволяет сделать душевую без бортика, слив организован прямо в пол.
Idee per una stanza da bagno scandinava di medie dimensioni con ante bianche, doccia alcova, WC monopezzo, piastrelle marroni, piastrelle in gres porcellanato, pareti arancioni, pavimento con piastrelle in ceramica, lavabo da incasso, top in superficie solida, pavimento multicolore, doccia con tenda, top grigio, un lavabo e mobile bagno sospeso
Idee per una stanza da bagno scandinava di medie dimensioni con ante bianche, doccia alcova, WC monopezzo, piastrelle marroni, piastrelle in gres porcellanato, pareti arancioni, pavimento con piastrelle in ceramica, lavabo da incasso, top in superficie solida, pavimento multicolore, doccia con tenda, top grigio, un lavabo e mobile bagno sospeso
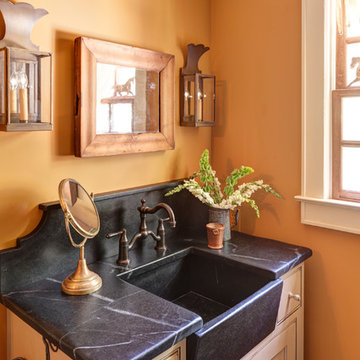
Very small bathroom with a gorgeous Buck's County Soapstone mini farmhouse sink and custom cabinet.
Olin Redmon - http://olinredmon.com
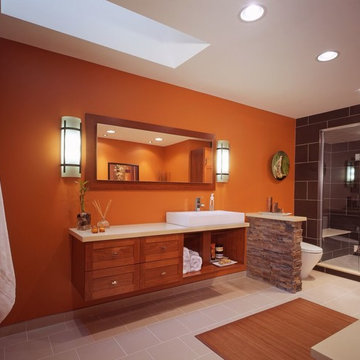
Foto di una grande stanza da bagno padronale contemporanea con ante in stile shaker, ante in legno scuro, vasca da incasso, doccia alcova, WC monopezzo, piastrelle nere, piastrelle grigie, piastrelle in gres porcellanato, pareti arancioni, pavimento in gres porcellanato, lavabo a bacinella e top in quarzo composito
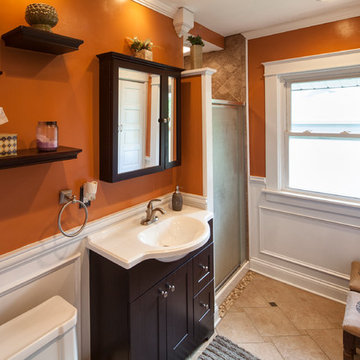
Josh Beeman Photography
Immagine di una piccola stanza da bagno contemporanea con ante nere, doccia alcova, WC monopezzo, piastrelle beige, piastrelle in ceramica, pareti arancioni e pavimento con piastrelle in ceramica
Immagine di una piccola stanza da bagno contemporanea con ante nere, doccia alcova, WC monopezzo, piastrelle beige, piastrelle in ceramica, pareti arancioni e pavimento con piastrelle in ceramica
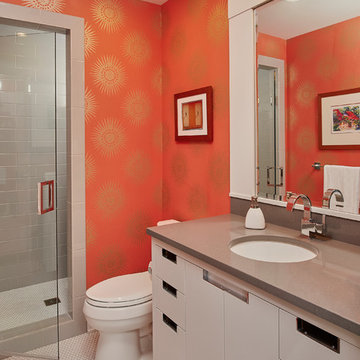
Let there be light. There will be in this sunny style designed to capture amazing views as well as every ray of sunlight throughout the day. Architectural accents of the past give this modern barn-inspired design a historical look and importance. Custom details enhance both the exterior and interior, giving this home real curb appeal. Decorative brackets and large windows surround the main entrance, welcoming friends and family to the handsome board and batten exterior, which also features a solid stone foundation, varying symmetrical roof lines with interesting pitches, trusses, and a charming cupola over the garage. Once inside, an open floor plan provides both elegance and ease. A central foyer leads into the 2,700-square-foot main floor and directly into a roomy 18 by 19-foot living room with a natural fireplace and soaring ceiling heights open to the second floor where abundant large windows bring the outdoors in. Beyond is an approximately 200 square foot screened porch that looks out over the verdant backyard. To the left is the dining room and open-plan family-style kitchen, which, at 16 by 14-feet, has space to accommodate both everyday family and special occasion gatherings. Abundant counter space, a central island and nearby pantry make it as convenient as it is attractive. Also on this side of the floor plan is the first-floor laundry and a roomy mudroom sure to help you keep your family organized. The plan’s right side includes more private spaces, including a large 12 by 17-foot master bedroom suite with natural fireplace, master bath, sitting area and walk-in closet, and private study/office with a large file room. The 1,100-square foot second level includes two spacious family bedrooms and a cozy 10 by 18-foot loft/sitting area. More fun awaits in the 1,600-square-foot lower level, with an 8 by 12-foot exercise room, a hearth room with fireplace, a billiards and refreshment space and a large home theater.
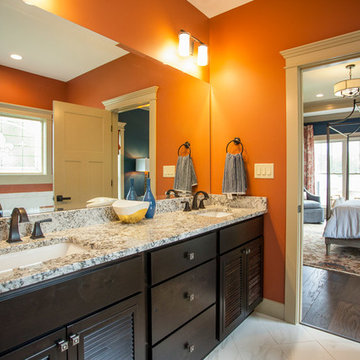
Idee per una stanza da bagno padronale classica di medie dimensioni con ante in legno bruno, top in granito, vasca da incasso, doccia alcova, piastrelle in pietra, ante a persiana, pareti arancioni, pavimento in marmo e lavabo sottopiano
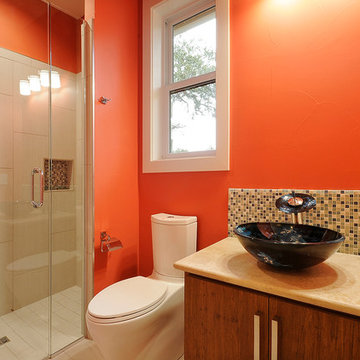
Twist Tours Photography
Esempio di un'ampia stanza da bagno con doccia minimal con lavabo da incasso, ante lisce, ante in legno chiaro, top in quarzo composito, vasca da incasso, doccia alcova, WC monopezzo, piastrelle beige, piastrelle di cemento, pareti arancioni e parquet chiaro
Esempio di un'ampia stanza da bagno con doccia minimal con lavabo da incasso, ante lisce, ante in legno chiaro, top in quarzo composito, vasca da incasso, doccia alcova, WC monopezzo, piastrelle beige, piastrelle di cemento, pareti arancioni e parquet chiaro
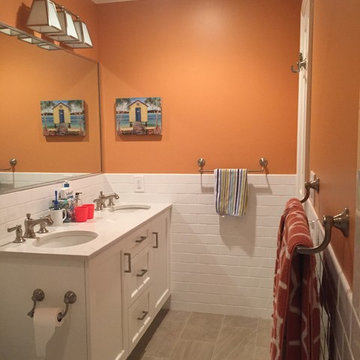
Idee per una stanza da bagno per bambini tradizionale di medie dimensioni con ante lisce, ante bianche, vasca ad alcova, doccia alcova, WC a due pezzi, piastrelle bianche, piastrelle in ceramica, pareti arancioni, pavimento in gres porcellanato, lavabo sottopiano e top in quarzo composito
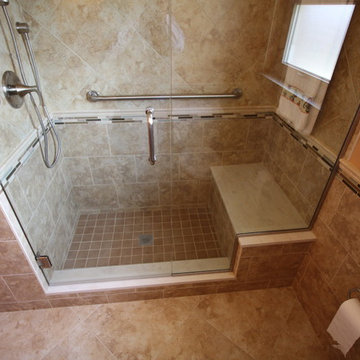
This bathroom design features a warm color scheme and a large, accessible shower with a built in seat and grab bars. The integrated storage niche in the tile wall and corner shelf ensure that you always have a place to keep your shower toiletries to hand. A Medallion vanity and Robern medicine cabinet keep the bathroom clutter free with plenty of integrated storage space.
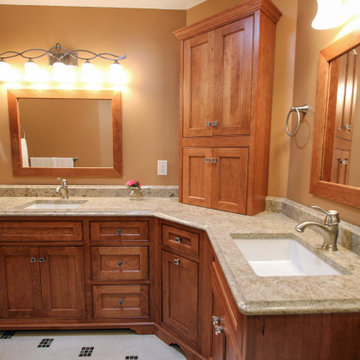
In this masterbath, Medallion Platinum Series Santa Cruz door style with beaded faceframe, Cherry wood finished in Pecan stain vanity and matching framed mirrors were installed. Cambria Berkeley quartz countertop was installed with two undermount sinks. In the shower, Mirasol 10 x 14 Crema Laila polished wall tile with random Forest Marble mix mosaic for the shower floor. Sanaa Gendai Natural random mosaic shower wall border and niche. Kohler verticyl undermount sinks in white, Moen Kingsley faucet and towel bars in brushed nickel. A Jaclo shower system in Satin Nickel with Serena shower head. A custom shower door 3/8" clear heavy duty glass door and panel. On the floor is Mirasol 12 x 12 Crema Laila matte floor tile and 1 x 1 Tozen mosaic tile.
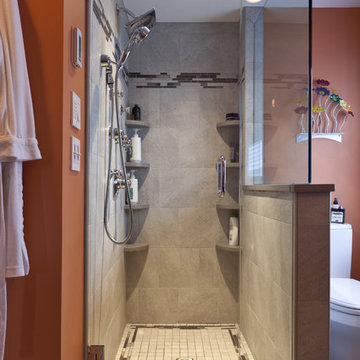
These CT homeowners wanted to bring fun and cheery playfulness to their 1949 Colonial. Calling on the design team at Simply Baths, Inc. they remodeled and updated both their master and hall bathrooms with whimsical touches and contemporary zest. An eclectic mix of bold color, striking pattern and unique accessories create the perfect decor to compliment to this fun and vibrant family.
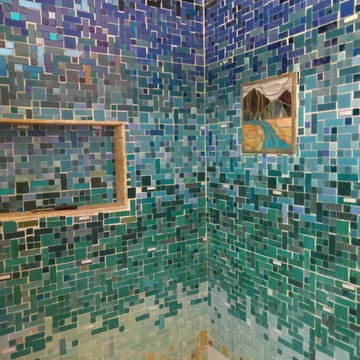
"We love it :) worth the wait. We even found a river mosaic tile to inlay and it feels like an oasis. Thank you!"
Foto di una stanza da bagno per bambini costiera di medie dimensioni con doccia alcova, piastrelle multicolore, piastrelle di vetro e pareti arancioni
Foto di una stanza da bagno per bambini costiera di medie dimensioni con doccia alcova, piastrelle multicolore, piastrelle di vetro e pareti arancioni
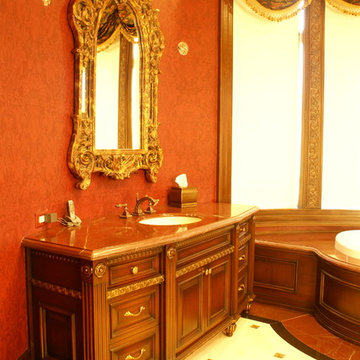
Immagine di un'ampia stanza da bagno padronale vittoriana con ante con bugna sagomata, ante in legno scuro, vasca ad alcova, doccia alcova, pareti arancioni, pavimento in linoleum, lavabo sottopiano, top in legno, pavimento multicolore, porta doccia a battente e top marrone
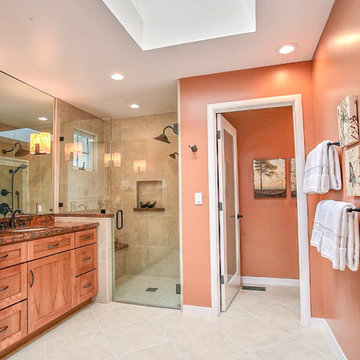
Marilyn Cunningham Photography
Ispirazione per una stanza da bagno padronale classica di medie dimensioni con ante in stile shaker, ante in legno scuro, doccia alcova, WC monopezzo, piastrelle beige, piastrelle in gres porcellanato, pareti arancioni, pavimento in gres porcellanato, lavabo sottopiano, top in granito, pavimento beige, porta doccia a battente e top multicolore
Ispirazione per una stanza da bagno padronale classica di medie dimensioni con ante in stile shaker, ante in legno scuro, doccia alcova, WC monopezzo, piastrelle beige, piastrelle in gres porcellanato, pareti arancioni, pavimento in gres porcellanato, lavabo sottopiano, top in granito, pavimento beige, porta doccia a battente e top multicolore
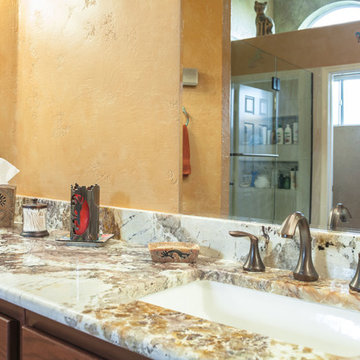
Foto di una stanza da bagno padronale stile americano con ante a filo, ante in legno scuro, doccia alcova, WC a due pezzi, piastrelle grigie, piastrelle di ciottoli, pareti arancioni, pavimento con piastrelle in ceramica, lavabo sottopiano e top in granito
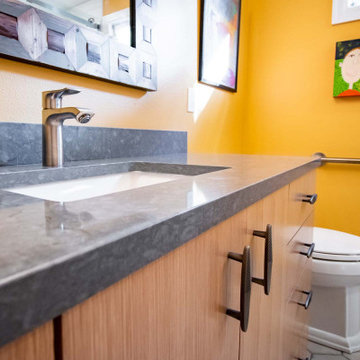
Guest bathroom complete remodel and new layout. New vanity with flat panel doors, quartz countertop, and under mount sink. New skirted toilet. Ceramic hexagon tile flooring. Alcove shower with sliding glass doors, subway tile, niche, and grab bars for easy accessibility.
Bagni con doccia alcova e pareti arancioni - Foto e idee per arredare
6

