Bagni con doccia alcova e lavabo rettangolare - Foto e idee per arredare
Filtra anche per:
Budget
Ordina per:Popolari oggi
121 - 140 di 1.674 foto
1 di 3
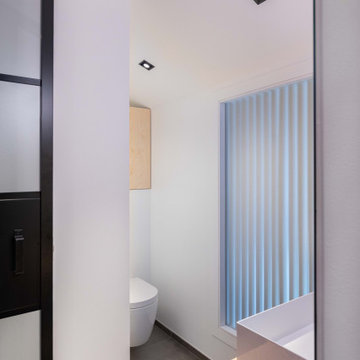
Ispirazione per una piccola stanza da bagno con doccia industriale con doccia alcova, WC sospeso, piastrelle grigie, piastrelle in ceramica, pareti bianche, pavimento con piastrelle in ceramica, lavabo rettangolare, top in legno, pavimento grigio, top beige, toilette, un lavabo e travi a vista
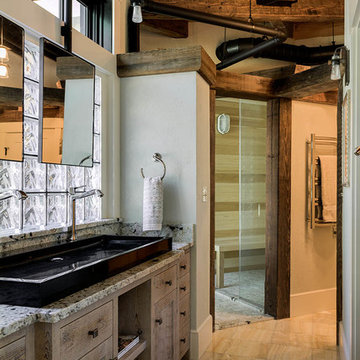
Rob Karosis
Foto di una stanza da bagno padronale industriale di medie dimensioni con ante con bugna sagomata, ante con finitura invecchiata, doccia alcova, pareti beige, pavimento con piastrelle in ceramica, lavabo rettangolare e top in granito
Foto di una stanza da bagno padronale industriale di medie dimensioni con ante con bugna sagomata, ante con finitura invecchiata, doccia alcova, pareti beige, pavimento con piastrelle in ceramica, lavabo rettangolare e top in granito
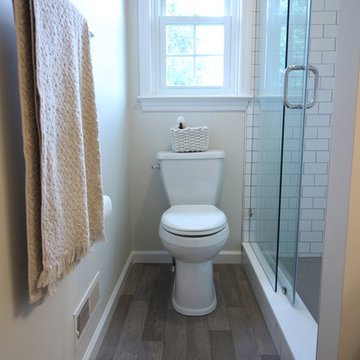
This bathroom is shared by a family of four, and can be close quarters in the mornings with a cramped shower and single vanity. However, without having anywhere to expand into, the bathroom size could not be changed. Our solution was to keep it bright and clean. By removing the tub and having a clear shower door, you give the illusion of more open space. The previous tub/shower area was cut down a few inches in order to put a 48" vanity in, which allowed us to add a trough sink and double faucets. Though the overall size only changed a few inches, they are now able to have two people utilize the sink area at the same time. White subway tile with gray grout, hexagon shower floor and accents, wood look vinyl flooring, and a white vanity kept this bathroom classic and bright.
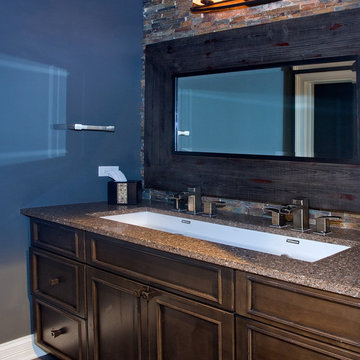
Linda Oyama Bryan, photographer
Basement Bath with Stained Concrete Floor, Knotty Alder Recessed Panel Cabinetry, trough style sink, linear wall tile, and Silestone Sierra Madre Countertop.
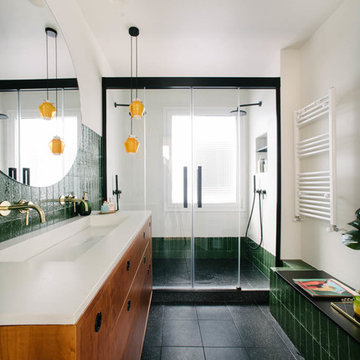
Immagine di una stanza da bagno con doccia design con ante in legno scuro, pareti bianche, pavimento nero, porta doccia scorrevole, top bianco, doccia alcova, piastrelle verdi, lavabo rettangolare e ante lisce
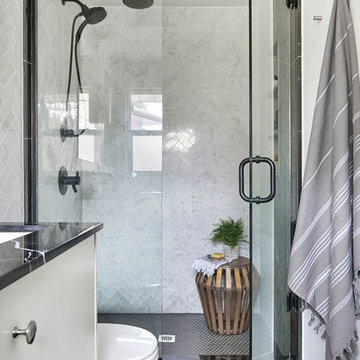
Ispirazione per una piccola stanza da bagno con doccia minimal con ante lisce, ante bianche, doccia alcova, WC monopezzo, piastrelle grigie, piastrelle di marmo, pareti bianche, pavimento in ardesia, lavabo rettangolare e top in marmo
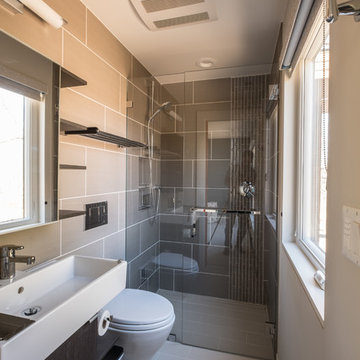
Idee per una piccola stanza da bagno con doccia minimal con ante lisce, ante in legno bruno, doccia alcova, WC sospeso, pareti beige, pavimento in gres porcellanato, lavabo rettangolare, pavimento beige, porta doccia a battente, piastrelle grigie e piastrelle in gres porcellanato
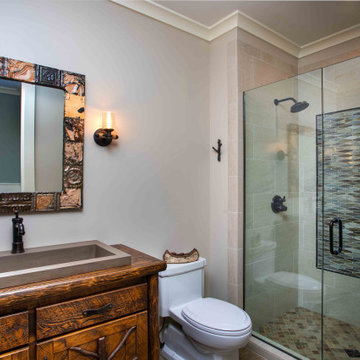
We love it when a home becomes a family compound with wonderful history. That is exactly what this home on Mullet Lake is. The original cottage was built by our client’s father and enjoyed by the family for years. It finally came to the point that there was simply not enough room and it lacked some of the efficiencies and luxuries enjoyed in permanent residences. The cottage is utilized by several families and space was needed to allow for summer and holiday enjoyment. The focus was on creating additional space on the second level, increasing views of the lake, moving interior spaces and the need to increase the ceiling heights on the main level. All these changes led for the need to start over or at least keep what we could and add to it. The home had an excellent foundation, in more ways than one, so we started from there.
It was important to our client to create a northern Michigan cottage using low maintenance exterior finishes. The interior look and feel moved to more timber beam with pine paneling to keep the warmth and appeal of our area. The home features 2 master suites, one on the main level and one on the 2nd level with a balcony. There are 4 additional bedrooms with one also serving as an office. The bunkroom provides plenty of sleeping space for the grandchildren. The great room has vaulted ceilings, plenty of seating and a stone fireplace with vast windows toward the lake. The kitchen and dining are open to each other and enjoy the view.
The beach entry provides access to storage, the 3/4 bath, and laundry. The sunroom off the dining area is a great extension of the home with 180 degrees of view. This allows a wonderful morning escape to enjoy your coffee. The covered timber entry porch provides a direct view of the lake upon entering the home. The garage also features a timber bracketed shed roof system which adds wonderful detail to garage doors.
The home’s footprint was extended in a few areas to allow for the interior spaces to work with the needs of the family. Plenty of living spaces for all to enjoy as well as bedrooms to rest their heads after a busy day on the lake. This will be enjoyed by generations to come.
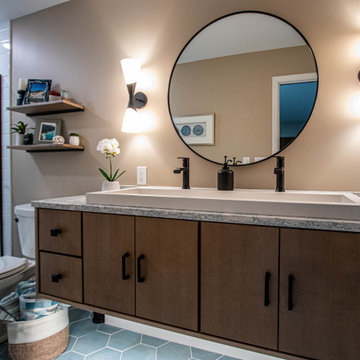
In this guest bathroom Medallion Cabinetry in the Maple Bella Biscotti Door Style Vanity with Cambria Montgomery Quartz countertop with 4” high backsplash was installed. The vanity is accented with Amerock Blackrock pulls and knobs. The shower tile is 8” HexArt Deco Turquoise Hexagon Matte tile for the back shower wall and back of the niche. The shower walls and niche sides feature 4”x16” Ice White Glossy subway tile. Cardinal Shower Heavy Swing Door. Coordinating 8” HexArt Turquoise 8” Hexagon Matte Porcelain tile for the bath floor. Mitzi Angle 15” Polished Nickel wall sconces were installed above the vanity. Native Trails Trough sink in Pearl. Moen Genta faucet, hand towel bar, and robe hook. Kohler Cimarron two piece toilet.

Master Bath Remodel featuring custom cabinetry in Walnut with brown finish in shaker door style, Caesarstone countertop, trough sink, frameless glass shower, | Photo: CAGE Design Build

This home in Napa off Silverado was rebuilt after burning down in the 2017 fires. Architect David Rulon, a former associate of Howard Backen, known for this Napa Valley industrial modern farmhouse style. Composed in mostly a neutral palette, the bones of this house are bathed in diffused natural light pouring in through the clerestory windows. Beautiful textures and the layering of pattern with a mix of materials add drama to a neutral backdrop. The homeowners are pleased with their open floor plan and fluid seating areas, which allow them to entertain large gatherings. The result is an engaging space, a personal sanctuary and a true reflection of it's owners' unique aesthetic.
Inspirational features are metal fireplace surround and book cases as well as Beverage Bar shelving done by Wyatt Studio, painted inset style cabinets by Gamma, moroccan CLE tile backsplash and quartzite countertops.
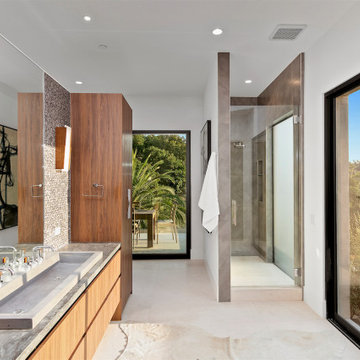
Esempio di una stanza da bagno minimal con ante lisce, ante in legno scuro, doccia alcova, piastrelle grigie, pareti bianche, lavabo rettangolare, pavimento beige, porta doccia a battente, top grigio, due lavabi e mobile bagno sospeso
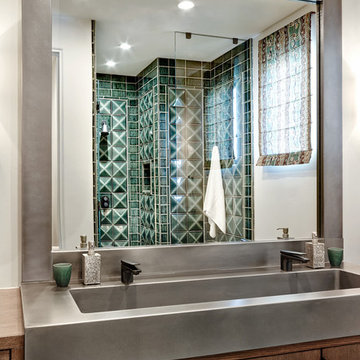
Werner Segarra
Ispirazione per una stanza da bagno mediterranea di medie dimensioni con lavabo rettangolare, ante lisce, ante in legno bruno, piastrelle verdi, pareti bianche, doccia alcova, piastrelle in ceramica, top in legno e top marrone
Ispirazione per una stanza da bagno mediterranea di medie dimensioni con lavabo rettangolare, ante lisce, ante in legno bruno, piastrelle verdi, pareti bianche, doccia alcova, piastrelle in ceramica, top in legno e top marrone
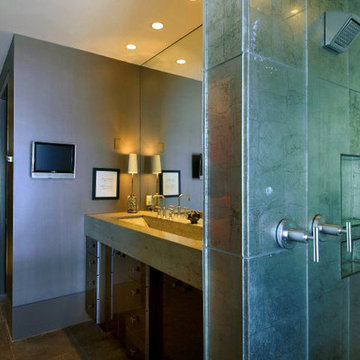
Idee per una grande stanza da bagno padronale minimal con ante lisce, ante nere, doccia alcova, piastrelle grigie, piastrelle in metallo, pareti grigie, pavimento in gres porcellanato, lavabo rettangolare, top in cemento, pavimento marrone, porta doccia a battente e top grigio

Balancing the modern fixtures with traditional molding, lighting and artwork gave this space the style it needed to have a high impact.
Ispirazione per una stanza da bagno padronale minimal di medie dimensioni con nessun'anta, ante nere, doccia alcova, bidè, piastrelle bianche, piastrelle in ceramica, pareti grigie, pavimento in gres porcellanato, lavabo rettangolare, top in marmo, pavimento bianco, porta doccia a battente, top bianco, nicchia, un lavabo, mobile bagno freestanding e boiserie
Ispirazione per una stanza da bagno padronale minimal di medie dimensioni con nessun'anta, ante nere, doccia alcova, bidè, piastrelle bianche, piastrelle in ceramica, pareti grigie, pavimento in gres porcellanato, lavabo rettangolare, top in marmo, pavimento bianco, porta doccia a battente, top bianco, nicchia, un lavabo, mobile bagno freestanding e boiserie
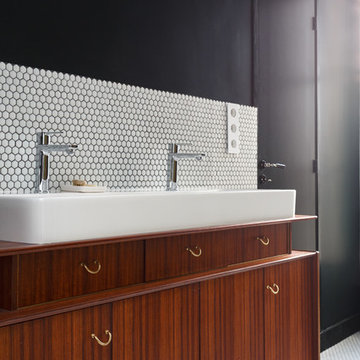
Idee per una piccola stanza da bagno padronale design con ante lisce, ante in legno bruno, doccia alcova, piastrelle bianche, piastrelle in gres porcellanato, pavimento con piastrelle in ceramica, lavabo rettangolare, top in legno, pavimento grigio e top bianco
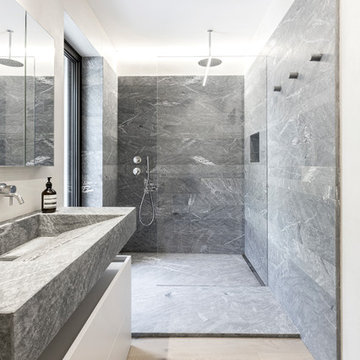
Photo by Francesca Iovene © Officina Magisafi
Esempio di una stanza da bagno moderna con ante lisce, ante bianche, doccia alcova, piastrelle grigie, pareti bianche, parquet chiaro, lavabo rettangolare, pavimento beige, doccia aperta e top grigio
Esempio di una stanza da bagno moderna con ante lisce, ante bianche, doccia alcova, piastrelle grigie, pareti bianche, parquet chiaro, lavabo rettangolare, pavimento beige, doccia aperta e top grigio

Esempio di una stanza da bagno padronale minimalista di medie dimensioni con ante lisce, ante nere, doccia alcova, piastrelle grigie, lavabo rettangolare, pavimento grigio, doccia aperta, top grigio e pareti grigie

Esempio di una stanza da bagno padronale classica di medie dimensioni con ante lisce, ante grigie, doccia alcova, WC monopezzo, piastrelle in ceramica, pareti bianche, pavimento in vinile, lavabo rettangolare, top in quarzo composito, pavimento marrone, porta doccia a battente, top bianco, panca da doccia, un lavabo, mobile bagno incassato e soffitto a volta

Ispirazione per una stanza da bagno design con ante in legno scuro, doccia alcova, piastrelle beige, pareti beige, lavabo rettangolare, pavimento grigio, doccia aperta, top bianco, due lavabi e mobile bagno sospeso
Bagni con doccia alcova e lavabo rettangolare - Foto e idee per arredare
7

