Bagni con doccia alcova e lavabo a consolle - Foto e idee per arredare
Filtra anche per:
Budget
Ordina per:Popolari oggi
121 - 140 di 2.291 foto
1 di 3
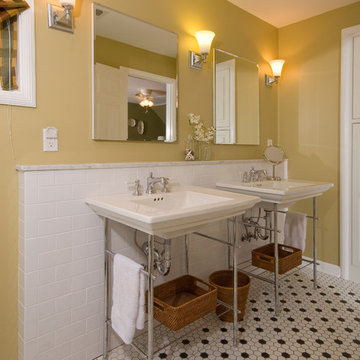
Designed by J.S. Brown & Co.
Photography by Todd Yarrington
Foto di una stanza da bagno padronale tradizionale con lavabo a consolle, pareti gialle, piastrelle bianche, WC a due pezzi e doccia alcova
Foto di una stanza da bagno padronale tradizionale con lavabo a consolle, pareti gialle, piastrelle bianche, WC a due pezzi e doccia alcova
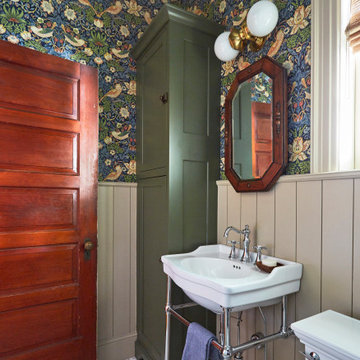
Download our free ebook, Creating the Ideal Kitchen. DOWNLOAD NOW
This client came to us in a bit of a panic when she realized that she really wanted her bathroom to be updated by March 1st due to having 2 daughters getting married in the spring and one graduating. We were only about 5 months out from that date, but decided we were up for the challenge.
The beautiful historical home was built in 1896 by an ornithologist (bird expert), so we took our cues from that as a starting point. The flooring is a vintage basket weave of marble and limestone, the shower walls of the tub shower conversion are clad in subway tile with a vintage feel. The lighting, mirror and plumbing fixtures all have a vintage vibe that feels both fitting and up to date. To give a little of an eclectic feel, we chose a custom green paint color for the linen cabinet, mushroom paint for the ship lap paneling that clads the walls and selected a vintage mirror that ties in the color from the existing door trim. We utilized some antique trim from the home for the wainscot cap for more vintage flavor.
The drama in the bathroom comes from the wallpaper and custom shower curtain, both in William Morris’s iconic “Strawberry Thief” print that tells the story of thrushes stealing fruit, so fitting for the home’s history. There is a lot of this pattern in a very small space, so we were careful to make sure the pattern on the wallpaper and shower curtain aligned.
A sweet little bird tie back for the shower curtain completes the story...
Designed by: Susan Klimala, CKD, CBD
Photography by: Michael Kaskel
For more information on kitchen and bath design ideas go to: www.kitchenstudio-ge.com
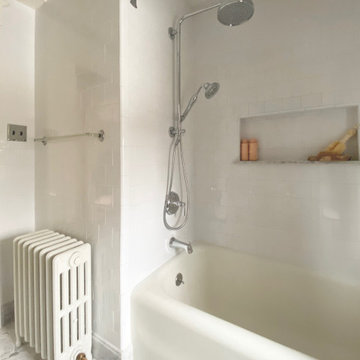
Updated 1920s bathroom that pays homage to the original bathroom. 4" subway tiles on all the walls, custom marble console sink, window casing and baseboards.
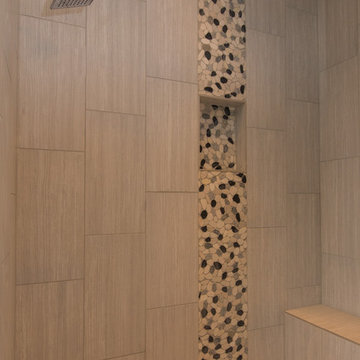
Esempio di una grande stanza da bagno padronale design con ante in stile shaker, ante bianche, vasca freestanding, doccia alcova, WC monopezzo, piastrelle grigie, piastrelle in ceramica, pareti blu, pavimento con piastrelle in ceramica, lavabo a consolle e top piastrellato

La consolle lavabo in corian con il rivestimento in piastrelle artigianali
Immagine di una piccola stanza da bagno con doccia contemporanea con nessun'anta, doccia alcova, WC sospeso, piastrelle bianche, piastrelle in ceramica, pareti rosse, pavimento in gres porcellanato, lavabo a consolle, top in superficie solida, pavimento beige, porta doccia scorrevole, top bianco, un lavabo, mobile bagno freestanding e soffitto ribassato
Immagine di una piccola stanza da bagno con doccia contemporanea con nessun'anta, doccia alcova, WC sospeso, piastrelle bianche, piastrelle in ceramica, pareti rosse, pavimento in gres porcellanato, lavabo a consolle, top in superficie solida, pavimento beige, porta doccia scorrevole, top bianco, un lavabo, mobile bagno freestanding e soffitto ribassato
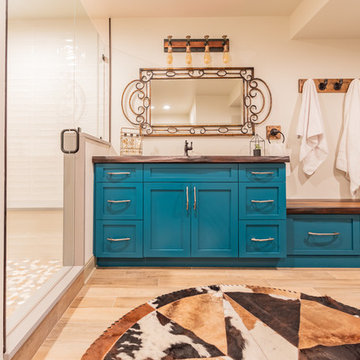
The full bathroom features an eye-popping painted vanity in Really Teal. The shaker style cabinetry also includes a topped bench for the additional linen storage. The vanity is topped with a wordform concrete from JM Lifestyles, for a waterproof rustic element.
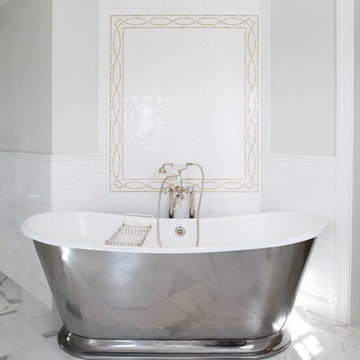
This classic French “boat” tub with silvery cast iron exterior is sited under a delicate Chinoiserie mosaic. The mosaic is custom, in white Thassos marble and honey onyx tiles. The back wall is Thassos tiles, with Calacotta Gold flooring.
Photo by Mary Ellen Hendricks

Bedwardine Road is our epic renovation and extension of a vast Victorian villa in Crystal Palace, south-east London.
Traditional architectural details such as flat brick arches and a denticulated brickwork entablature on the rear elevation counterbalance a kitchen that feels like a New York loft, complete with a polished concrete floor, underfloor heating and floor to ceiling Crittall windows.
Interiors details include as a hidden “jib” door that provides access to a dressing room and theatre lights in the master bathroom.
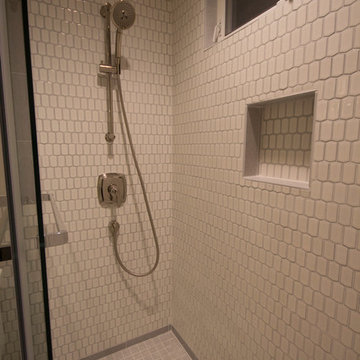
This client hired Brittanys Design to assist in creating an elegant guest bathroom space. The original layout lacked flow and function, we reformatted the space to create a more picture perfect display of luxurious tile and polish nickel plumbing fixtures along with creating a lovely walk-in closet. The high contrast from the black marble countertop, milky white Ann Sacks Hive tile walls, soft grey accents create the drama this beautifully crafted space deserves.
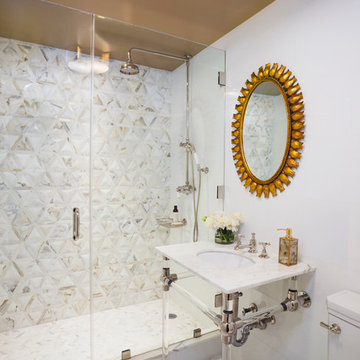
Photo - Daniel Wang Photography
Ispirazione per una piccola stanza da bagno con doccia chic con WC a due pezzi, piastrelle multicolore, pareti bianche, lavabo a consolle, porta doccia a battente, doccia alcova, pavimento con piastrelle a mosaico e pavimento bianco
Ispirazione per una piccola stanza da bagno con doccia chic con WC a due pezzi, piastrelle multicolore, pareti bianche, lavabo a consolle, porta doccia a battente, doccia alcova, pavimento con piastrelle a mosaico e pavimento bianco
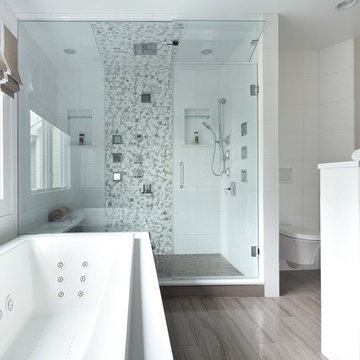
A sanctuary away from the hustle and bustle of life, this master bath boasts marble floors, white thasos marble walls, and marble mosaic tiles. A wall of mosaic circular tile creates a beautiful backdrop for the custom made vanity.
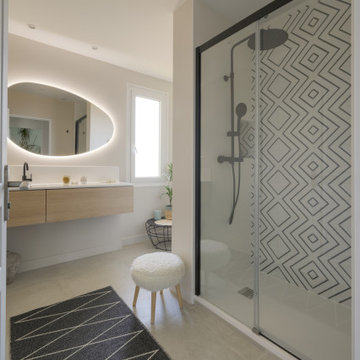
La conception de la salle de bain a été conservé car elle était fonctionnelle avec douche et baignoire. L'ambiance a été conçue de manière à créer une atmosphère chaleureuse et apaisante. Le miroir rétroéclairé permet de créer une lumière tamisée plus agréable au quotidien. La faïence du fond de la douche a été choisie graphique pour faire ressortir cette zone et apporter une touche d'originalité. Le côté graphique reprend l'esprit du panoramique de l'entrée.
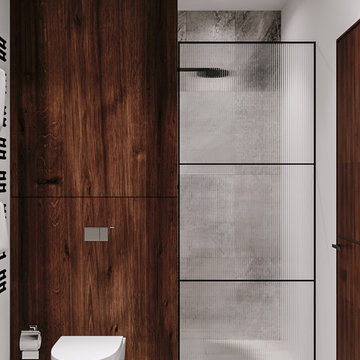
Modern studio apartment for the young girl.
Immagine di una piccola stanza da bagno padronale industriale con ante lisce, piastrelle grigie, piastrelle in ceramica, top in cemento, ante in legno scuro, doccia alcova, WC sospeso, pareti grigie, pavimento con piastrelle in ceramica, lavabo a consolle, pavimento grigio e porta doccia a battente
Immagine di una piccola stanza da bagno padronale industriale con ante lisce, piastrelle grigie, piastrelle in ceramica, top in cemento, ante in legno scuro, doccia alcova, WC sospeso, pareti grigie, pavimento con piastrelle in ceramica, lavabo a consolle, pavimento grigio e porta doccia a battente
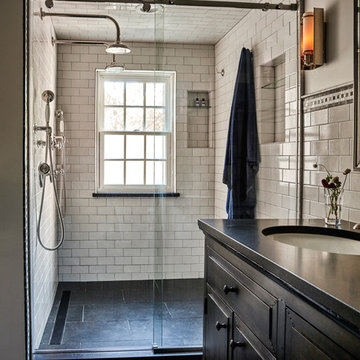
Jason Varney
Idee per una piccola stanza da bagno padronale classica con lavabo a consolle, consolle stile comò, ante grigie, top in granito, doccia alcova, WC monopezzo, pistrelle in bianco e nero, piastrelle in gres porcellanato, pareti bianche e pavimento in gres porcellanato
Idee per una piccola stanza da bagno padronale classica con lavabo a consolle, consolle stile comò, ante grigie, top in granito, doccia alcova, WC monopezzo, pistrelle in bianco e nero, piastrelle in gres porcellanato, pareti bianche e pavimento in gres porcellanato
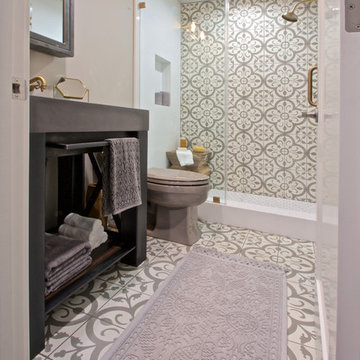
The patterned cement tile, custom raw steel vanity with concrete sink and antique brass fixtures give this tiny space a breath of 19th century elegance with a eclectic modern twist.
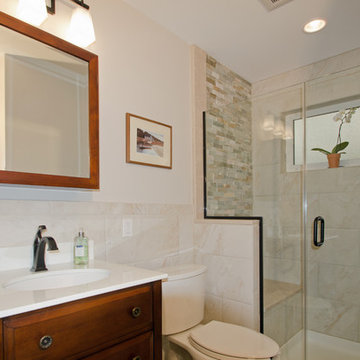
David Merrick
Idee per una piccola stanza da bagno con doccia chic con lavabo a consolle, ante con bugna sagomata, ante in legno bruno, top in quarzo composito, doccia alcova, WC a due pezzi, piastrelle beige, piastrelle in ceramica, pareti beige e pavimento con piastrelle in ceramica
Idee per una piccola stanza da bagno con doccia chic con lavabo a consolle, ante con bugna sagomata, ante in legno bruno, top in quarzo composito, doccia alcova, WC a due pezzi, piastrelle beige, piastrelle in ceramica, pareti beige e pavimento con piastrelle in ceramica
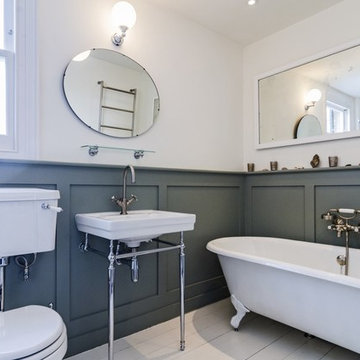
Ispirazione per una stanza da bagno vittoriana di medie dimensioni con lavabo a consolle, ante con riquadro incassato, ante grigie, top in legno, vasca con piedi a zampa di leone, doccia alcova, WC a due pezzi, piastrelle bianche, piastrelle in gres porcellanato, pareti bianche e pavimento in legno verniciato
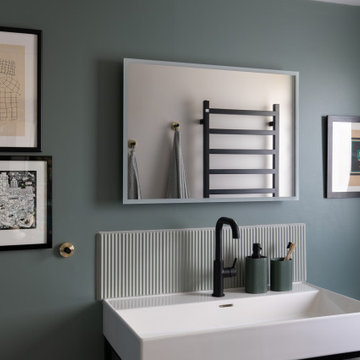
Ispirazione per una piccola stanza da bagno padronale minimal con ante lisce, ante in legno scuro, doccia alcova, WC monopezzo, piastrelle verdi, piastrelle in ceramica, pareti verdi, pavimento con piastrelle in ceramica, lavabo a consolle, pavimento grigio, porta doccia a battente, nicchia, un lavabo e mobile bagno freestanding
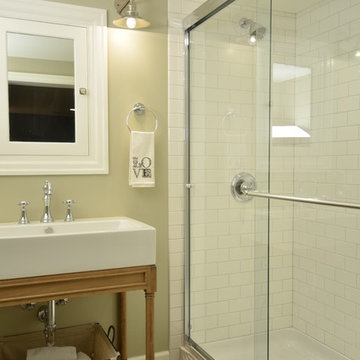
Charm and personality exude from this basement remodel! This kid-friendly room provides space for little ones to play and learn while also keeping family time in mind. The bathroom door combines craftsman tradition with on-trend barn door functionality. Behind the door, the blend of traditional and functional continues with white hex tile floors, subway tile walls, and an updated console sink. The laundry room boasts thoughtful storage and a fun color palette as well.
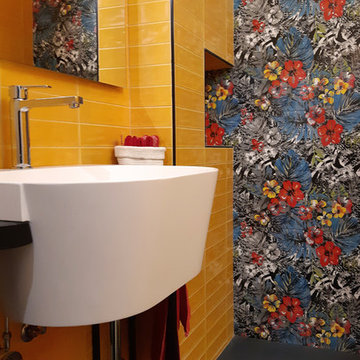
Nel bagno cieco la luce è portata dal rivestimento, lucido e giallo. Il colore comanda in tutti gli spazi di questa casa creando dei veri e propri quadri a tutta parete come nel fondo della doccia.
Bagni con doccia alcova e lavabo a consolle - Foto e idee per arredare
7

