Bagni con doccia ad angolo e top piastrellato - Foto e idee per arredare
Filtra anche per:
Budget
Ordina per:Popolari oggi
161 - 180 di 796 foto
1 di 3
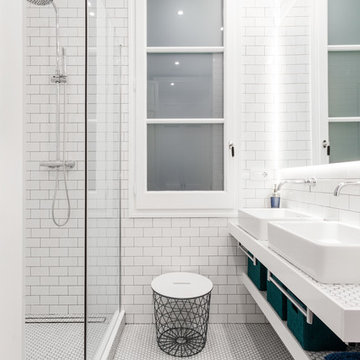
Arne Grugel
Esempio di una stanza da bagno padronale design con doccia ad angolo, piastrelle bianche, piastrelle diamantate, pareti blu, pavimento con piastrelle a mosaico, lavabo a consolle, top piastrellato, pavimento bianco e doccia aperta
Esempio di una stanza da bagno padronale design con doccia ad angolo, piastrelle bianche, piastrelle diamantate, pareti blu, pavimento con piastrelle a mosaico, lavabo a consolle, top piastrellato, pavimento bianco e doccia aperta
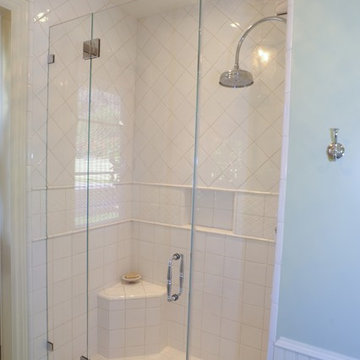
Images by Kay
Foto di una piccola stanza da bagno chic con lavabo da incasso, ante a filo, ante bianche, top piastrellato, doccia ad angolo, WC a due pezzi, piastrelle bianche, piastrelle in ceramica, pareti verdi e pavimento con piastrelle in ceramica
Foto di una piccola stanza da bagno chic con lavabo da incasso, ante a filo, ante bianche, top piastrellato, doccia ad angolo, WC a due pezzi, piastrelle bianche, piastrelle in ceramica, pareti verdi e pavimento con piastrelle in ceramica
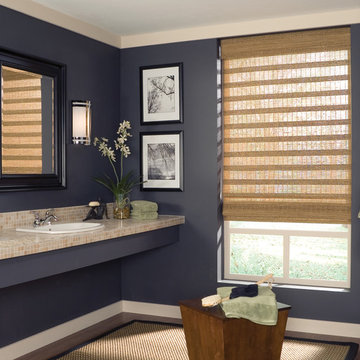
Esempio di una stanza da bagno padronale moderna di medie dimensioni con lavabo da incasso, top piastrellato, doccia ad angolo, piastrelle beige, piastrelle a mosaico, pareti blu, pavimento in legno massello medio e pavimento marrone
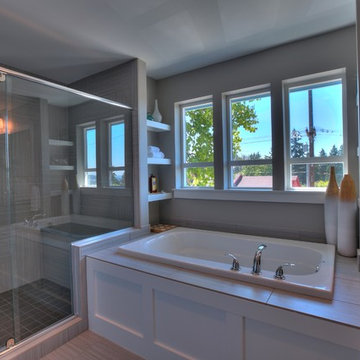
Our design team wanted to achieve a Pacific Northwest transitional contemporary home with a bit of nautical feel to the exterior. We mixed organic elements throughout the house to tie the look all together, along with white cabinets in the kitchen. We hope you enjoy the interior trim details we added on columns and in our tub surrounds. We took extra care on our stair system with a wrought iron accent along the top.
Photography: Layne Freedle
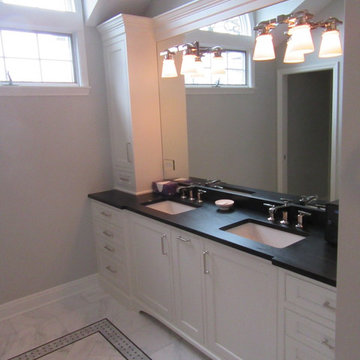
Custom built vanity
Ispirazione per una stanza da bagno padronale design di medie dimensioni con doccia ad angolo, WC a due pezzi, piastrelle bianche, pavimento in marmo, lavabo sottopiano, porta doccia a battente, top nero, consolle stile comò, ante bianche, piastrelle in ceramica, pareti blu, top piastrellato e pavimento grigio
Ispirazione per una stanza da bagno padronale design di medie dimensioni con doccia ad angolo, WC a due pezzi, piastrelle bianche, pavimento in marmo, lavabo sottopiano, porta doccia a battente, top nero, consolle stile comò, ante bianche, piastrelle in ceramica, pareti blu, top piastrellato e pavimento grigio
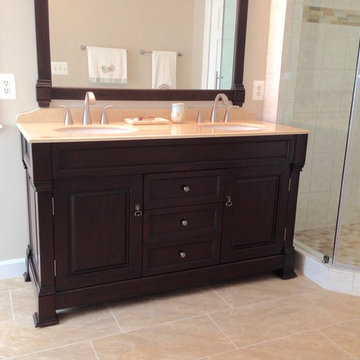
A Kratzer
Esempio di una stanza da bagno con doccia minimalista di medie dimensioni con ante con bugna sagomata, ante in legno bruno, doccia ad angolo, WC monopezzo, piastrelle beige, piastrelle in ceramica, pareti beige, pavimento con piastrelle in ceramica, lavabo sottopiano e top piastrellato
Esempio di una stanza da bagno con doccia minimalista di medie dimensioni con ante con bugna sagomata, ante in legno bruno, doccia ad angolo, WC monopezzo, piastrelle beige, piastrelle in ceramica, pareti beige, pavimento con piastrelle in ceramica, lavabo sottopiano e top piastrellato
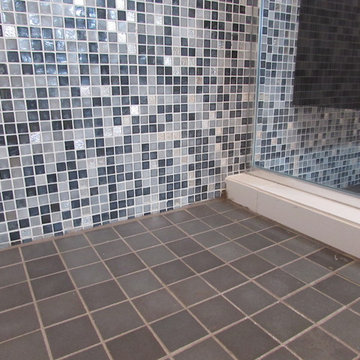
In a dark room with no windows, making the space 1/3 bigger was all about careful color decisions. We went with lighter wall tiles and darker floors to really open it up. The difference is in the details!
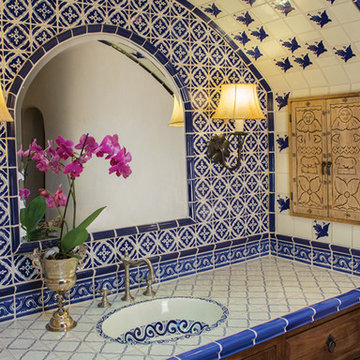
Lovely cobalt birds wing across this arched master vanity. A combination of tile patterns compliment the Mexican sink and carved cabinets.
Photo by Richard White
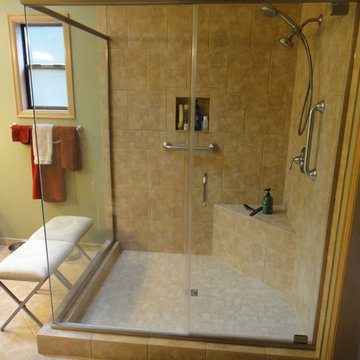
Ispirazione per una stanza da bagno con doccia classica di medie dimensioni con ante con riquadro incassato, ante in legno scuro, doccia ad angolo, piastrelle beige, piastrelle in ceramica, pareti beige, pavimento con piastrelle in ceramica, lavabo da incasso, top piastrellato, pavimento beige, porta doccia a battente e top beige
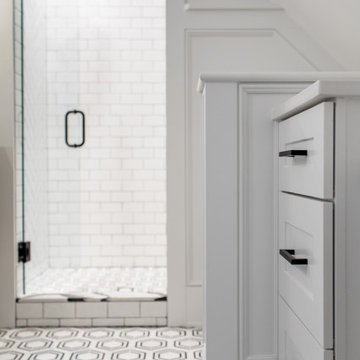
Master bath room renovation. Added master suite in attic space.
Esempio di una grande stanza da bagno padronale classica con ante lisce, ante in legno chiaro, doccia ad angolo, WC a due pezzi, piastrelle bianche, piastrelle in ceramica, pareti bianche, pavimento in marmo, lavabo sospeso, top piastrellato, pavimento nero, porta doccia a battente, top bianco, panca da doccia, due lavabi, mobile bagno sospeso e boiserie
Esempio di una grande stanza da bagno padronale classica con ante lisce, ante in legno chiaro, doccia ad angolo, WC a due pezzi, piastrelle bianche, piastrelle in ceramica, pareti bianche, pavimento in marmo, lavabo sospeso, top piastrellato, pavimento nero, porta doccia a battente, top bianco, panca da doccia, due lavabi, mobile bagno sospeso e boiserie
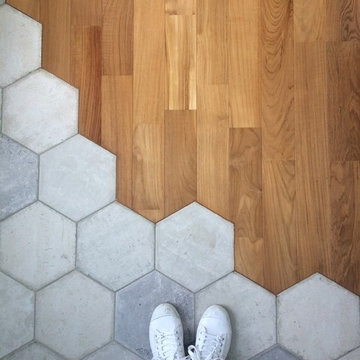
Atelier Devergne, séparation au niveau des sols pour une pièce qui est à la fois une salle d'eau et un dressing
Ispirazione per una piccola stanza da bagno per bambini minimal con ante lisce, ante bianche, doccia ad angolo, WC sospeso, pistrelle in bianco e nero, piastrelle di cemento, pareti verdi, pavimento in cementine, lavabo integrato, top piastrellato, pavimento grigio, porta doccia a battente e top bianco
Ispirazione per una piccola stanza da bagno per bambini minimal con ante lisce, ante bianche, doccia ad angolo, WC sospeso, pistrelle in bianco e nero, piastrelle di cemento, pareti verdi, pavimento in cementine, lavabo integrato, top piastrellato, pavimento grigio, porta doccia a battente e top bianco
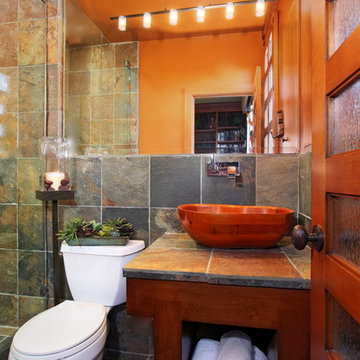
Idee per una stanza da bagno con doccia stile rurale di medie dimensioni con nessun'anta, ante in legno scuro, doccia ad angolo, piastrelle multicolore, pareti multicolore, lavabo a bacinella, top piastrellato, pavimento multicolore e porta doccia a battente

Victorian Style Bathroom in Horsham, West Sussex
In the peaceful village of Warnham, West Sussex, bathroom designer George Harvey has created a fantastic Victorian style bathroom space, playing homage to this characterful house.
Making the most of present-day, Victorian Style bathroom furnishings was the brief for this project, with this client opting to maintain the theme of the house throughout this bathroom space. The design of this project is minimal with white and black used throughout to build on this theme, with present day technologies and innovation used to give the client a well-functioning bathroom space.
To create this space designer George has used bathroom suppliers Burlington and Crosswater, with traditional options from each utilised to bring the classic black and white contrast desired by the client. In an additional modern twist, a HiB illuminating mirror has been included – incorporating a present-day innovation into this timeless bathroom space.
Bathroom Accessories
One of the key design elements of this project is the contrast between black and white and balancing this delicately throughout the bathroom space. With the client not opting for any bathroom furniture space, George has done well to incorporate traditional Victorian accessories across the room. Repositioned and refitted by our installation team, this client has re-used their own bath for this space as it not only suits this space to a tee but fits perfectly as a focal centrepiece to this bathroom.
A generously sized Crosswater Clear6 shower enclosure has been fitted in the corner of this bathroom, with a sliding door mechanism used for access and Crosswater’s Matt Black frame option utilised in a contemporary Victorian twist. Distinctive Burlington ceramics have been used in the form of pedestal sink and close coupled W/C, bringing a traditional element to these essential bathroom pieces.
Bathroom Features
Traditional Burlington Brassware features everywhere in this bathroom, either in the form of the Walnut finished Kensington range or Chrome and Black Trent brassware. Walnut pillar taps, bath filler and handset bring warmth to the space with Chrome and Black shower valve and handset contributing to the Victorian feel of this space. Above the basin area sits a modern HiB Solstice mirror with integrated demisting technology, ambient lighting and customisable illumination. This HiB mirror also nicely balances a modern inclusion with the traditional space through the selection of a Matt Black finish.
Along with the bathroom fitting, plumbing and electrics, our installation team also undertook a full tiling of this bathroom space. Gloss White wall tiles have been used as a base for Victorian features while the floor makes decorative use of Black and White Petal patterned tiling with an in keeping black border tile. As part of the installation our team have also concealed all pipework for a minimal feel.
Our Bathroom Design & Installation Service
With any bathroom redesign several trades are needed to ensure a great finish across every element of your space. Our installation team has undertaken a full bathroom fitting, electrics, plumbing and tiling work across this project with our project management team organising the entire works. Not only is this bathroom a great installation, designer George has created a fantastic space that is tailored and well-suited to this Victorian Warnham home.
If this project has inspired your next bathroom project, then speak to one of our experienced designers about it.
Call a showroom or use our online appointment form to book your free design & quote.
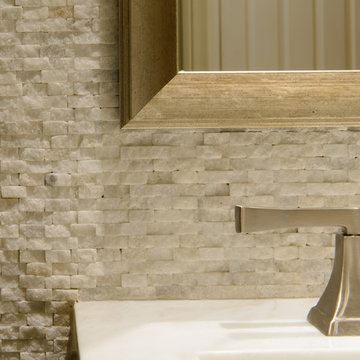
Immagine di una stanza da bagno con doccia classica di medie dimensioni con ante con riquadro incassato, ante in legno bruno, doccia ad angolo, piastrelle grigie, piastrelle in gres porcellanato, pareti marroni, parquet chiaro, lavabo sottopiano, top piastrellato, pavimento marrone, porta doccia a battente e top bianco
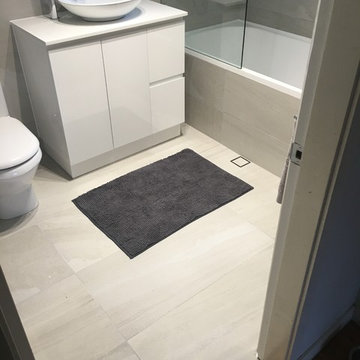
Ispirazione per una stanza da bagno padronale minimal di medie dimensioni con ante lisce, ante bianche, vasca da incasso, doccia ad angolo, WC monopezzo, piastrelle in ceramica, pareti beige, pavimento con piastrelle in ceramica, lavabo a bacinella, top piastrellato, pavimento beige, porta doccia a battente e piastrelle beige
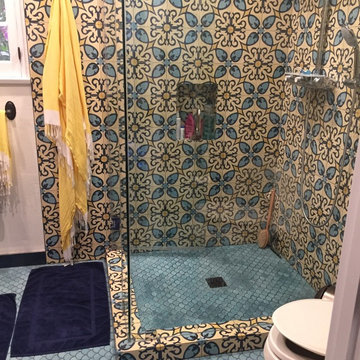
Carolyn Patterson
Foto di una stanza da bagno con doccia mediterranea di medie dimensioni con consolle stile comò, ante marroni, doccia ad angolo, WC monopezzo, piastrelle blu, piastrelle di cemento, pareti blu, pavimento in cementine, lavabo integrato, top piastrellato, pavimento blu e porta doccia a battente
Foto di una stanza da bagno con doccia mediterranea di medie dimensioni con consolle stile comò, ante marroni, doccia ad angolo, WC monopezzo, piastrelle blu, piastrelle di cemento, pareti blu, pavimento in cementine, lavabo integrato, top piastrellato, pavimento blu e porta doccia a battente

The SUMMIT, is Beechwood Homes newest display home at Craigburn Farm. This masterpiece showcases our commitment to design, quality and originality. The Summit is the epitome of luxury. From the general layout down to the tiniest finish detail, every element is flawless.
Specifically, the Summit highlights the importance of atmosphere in creating a family home. The theme throughout is warm and inviting, combining abundant natural light with soothing timber accents and an earthy palette. The stunning window design is one of the true heroes of this property, helping to break down the barrier of indoor and outdoor. An open plan kitchen and family area are essential features of a cohesive and fluid home environment.
Adoring this Ensuite displayed in "The Summit" by Beechwood Homes. There is nothing classier than the combination of delicate timber and concrete beauty.
The perfect outdoor area for entertaining friends and family. The indoor space is connected to the outdoor area making the space feel open - perfect for extending the space!
The Summit makes the most of state of the art automation technology. An electronic interface controls the home theatre systems, as well as the impressive lighting display which comes to life at night. Modern, sleek and spacious, this home uniquely combines convenient functionality and visual appeal.
The Summit is ideal for those clients who may be struggling to visualise the end product from looking at initial designs. This property encapsulates all of the senses for a complete experience. Appreciate the aesthetic features, feel the textures, and imagine yourself living in a home like this.
Tiles by Italia Ceramics!
Visit Beechwood Homes - Display Home "The Summit"
54 FERGUSSON AVENUE,
CRAIGBURN FARM
Opening Times Sat & Sun 1pm – 4:30pm
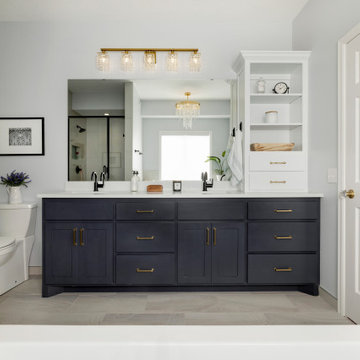
Idee per una grande stanza da bagno padronale moderna con ante lisce, ante nere, vasca freestanding, doccia ad angolo, WC a due pezzi, piastrelle beige, piastrelle in ceramica, pareti grigie, pavimento in gres porcellanato, lavabo da incasso, top piastrellato, pavimento grigio, porta doccia a battente, top bianco, nicchia, due lavabi e mobile bagno incassato
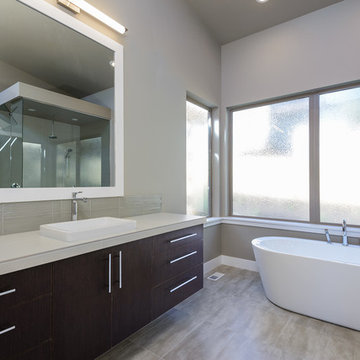
Immagine di una grande stanza da bagno padronale design con ante lisce, ante in legno bruno, vasca freestanding, doccia ad angolo, piastrelle in ceramica, pareti grigie, pavimento in gres porcellanato, lavabo da incasso, top piastrellato e piastrelle grigie
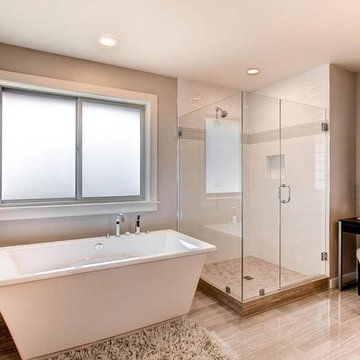
Foto di una stanza da bagno padronale contemporanea con ante in legno bruno, vasca freestanding, doccia ad angolo, piastrelle bianche, pareti grigie e top piastrellato
Bagni con doccia ad angolo e top piastrellato - Foto e idee per arredare
9

