Bagni con doccia ad angolo e top in legno - Foto e idee per arredare
Filtra anche per:
Budget
Ordina per:Popolari oggi
241 - 260 di 2.556 foto
1 di 3
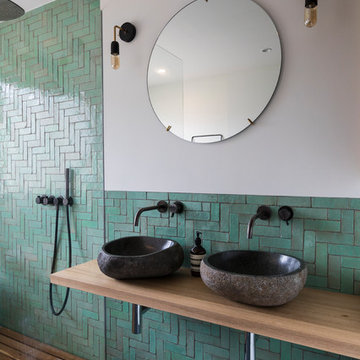
Architect: Inmaculada Cantero // Photographer: Luuk Smits
Foto di una stanza da bagno nordica con nessun'anta, doccia ad angolo, piastrelle verdi, piastrelle in ceramica, pareti beige, lavabo a bacinella, top in legno, pavimento nero, doccia aperta e top marrone
Foto di una stanza da bagno nordica con nessun'anta, doccia ad angolo, piastrelle verdi, piastrelle in ceramica, pareti beige, lavabo a bacinella, top in legno, pavimento nero, doccia aperta e top marrone
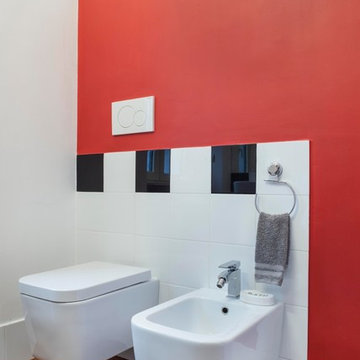
Foto stanza da bagno
Ispirazione per una grande stanza da bagno minimalista con nessun'anta, doccia ad angolo, WC sospeso, piastrelle bianche, piastrelle in ceramica, pareti rosse, parquet scuro, lavabo rettangolare, top in legno, pavimento marrone, porta doccia a battente e top marrone
Ispirazione per una grande stanza da bagno minimalista con nessun'anta, doccia ad angolo, WC sospeso, piastrelle bianche, piastrelle in ceramica, pareti rosse, parquet scuro, lavabo rettangolare, top in legno, pavimento marrone, porta doccia a battente e top marrone

Shoootin
Esempio di una stanza da bagno con doccia contemporanea di medie dimensioni con doccia ad angolo, WC sospeso, piastrelle bianche, piastrelle diamantate, pareti blu, top in legno, pavimento grigio, ante in legno chiaro, lavabo a bacinella, doccia aperta, top beige, pavimento in cemento e ante lisce
Esempio di una stanza da bagno con doccia contemporanea di medie dimensioni con doccia ad angolo, WC sospeso, piastrelle bianche, piastrelle diamantate, pareti blu, top in legno, pavimento grigio, ante in legno chiaro, lavabo a bacinella, doccia aperta, top beige, pavimento in cemento e ante lisce
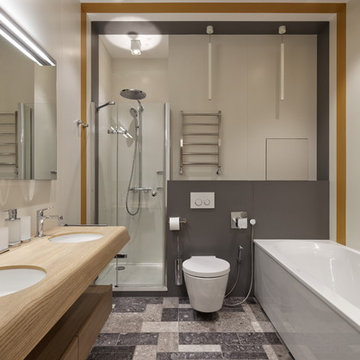
АБ "Шаболовка"
Immagine di una stanza da bagno padronale minimal di medie dimensioni con piastrelle grigie, lastra di pietra, ante lisce, ante in legno chiaro, vasca ad alcova, doccia ad angolo, WC sospeso, pareti bianche, lavabo sottopiano, top in legno, pavimento grigio, porta doccia a battente e top beige
Immagine di una stanza da bagno padronale minimal di medie dimensioni con piastrelle grigie, lastra di pietra, ante lisce, ante in legno chiaro, vasca ad alcova, doccia ad angolo, WC sospeso, pareti bianche, lavabo sottopiano, top in legno, pavimento grigio, porta doccia a battente e top beige
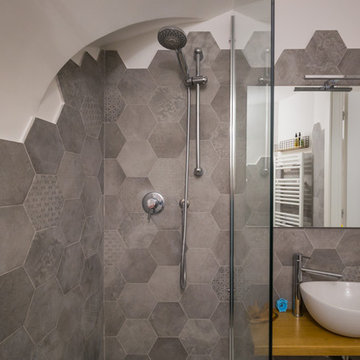
foto by Viola Cafuli
Immagine di una piccola stanza da bagno minimalista con ante in legno chiaro, doccia ad angolo, WC a due pezzi, piastrelle di cemento, pareti bianche, pavimento in gres porcellanato, lavabo a bacinella, top in legno, pavimento beige e doccia con tenda
Immagine di una piccola stanza da bagno minimalista con ante in legno chiaro, doccia ad angolo, WC a due pezzi, piastrelle di cemento, pareti bianche, pavimento in gres porcellanato, lavabo a bacinella, top in legno, pavimento beige e doccia con tenda
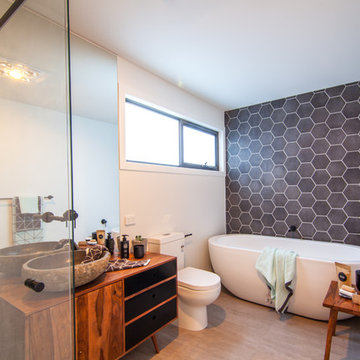
S. Group
Esempio di una stanza da bagno padronale minimal di medie dimensioni con ante lisce, ante in legno scuro, vasca freestanding, doccia ad angolo, WC monopezzo, piastrelle grigie, piastrelle in ceramica, pareti bianche, pavimento con piastrelle in ceramica, lavabo a bacinella e top in legno
Esempio di una stanza da bagno padronale minimal di medie dimensioni con ante lisce, ante in legno scuro, vasca freestanding, doccia ad angolo, WC monopezzo, piastrelle grigie, piastrelle in ceramica, pareti bianche, pavimento con piastrelle in ceramica, lavabo a bacinella e top in legno

Miami modern Interior Design.
Miami Home Décor magazine Publishes one of our contemporary Projects in Miami Beach Bath Club and they said:
TAILOR MADE FOR A PERFECT FIT
SOFT COLORS AND A CAREFUL MIX OF STYLES TRANSFORM A NORTH MIAMI BEACH CONDOMINIUM INTO A CUSTOM RETREAT FOR ONE YOUNG FAMILY. ....
…..The couple gave Corredor free reign with the interior scheme.
And the designer responded with quiet restraint, infusing the home with a palette of pale greens, creams and beiges that echo the beachfront outside…. The use of texture on walls, furnishings and fabrics, along with unexpected accents of deep orange, add a cozy feel to the open layout. “I used splashes of orange because it’s a favorite color of mine and of my clients’,” she says. “It’s a hue that lends itself to warmth and energy — this house has a lot of warmth and energy, just like the owners.”
With a nod to the family’s South American heritage, a large, wood architectural element greets visitors
as soon as they step off the elevator.
The jigsaw design — pieces of cherry wood that fit together like a puzzle — is a work of art in itself. Visible from nearly every room, this central nucleus not only adds warmth and character, but also, acts as a divider between the formal living room and family room…..
Miami modern,
Contemporary Interior Designers,
Modern Interior Designers,
Coco Plum Interior Designers,
Sunny Isles Interior Designers,
Pinecrest Interior Designers,
J Design Group interiors,
South Florida designers,
Best Miami Designers,
Miami interiors,
Miami décor,
Miami Beach Designers,
Best Miami Interior Designers,
Miami Beach Interiors,
Luxurious Design in Miami,
Top designers,
Deco Miami,
Luxury interiors,
Miami Beach Luxury Interiors,
Miami Interior Design,
Miami Interior Design Firms,
Beach front,
Top Interior Designers,
top décor,
Top Miami Decorators,
Miami luxury condos,
modern interiors,
Modern,
Pent house design,
white interiors,
Top Miami Interior Decorators,
Top Miami Interior Designers,
Modern Designers in Miami.
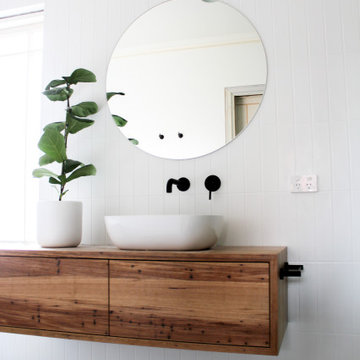
Brick Bond Subway, Brick Stack Bond Tiling, Frameless Shower Screen, Real Timber Vanity, Matte Black Tapware, Rounded Mirror, Matte White Tiles, Back To Wall Toilet, Freestanding Bath, Concrete Freestanding Bath, Grey and White Bathrooms, OTB Bathrooms
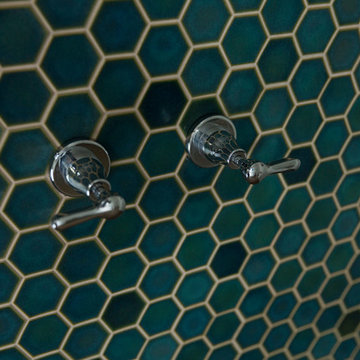
Bathroom
Architecture: Jeremy and You
Interior Design: Meredith Lee
Build: Household Design and Build
Photography: Elizabeth Schiavello
Ispirazione per una stanza da bagno padronale minimal con vasca freestanding, doccia ad angolo, WC a due pezzi, piastrelle verdi, piastrelle a mosaico, pareti verdi, pavimento con piastrelle a mosaico, lavabo da incasso, top in legno, pavimento multicolore e doccia aperta
Ispirazione per una stanza da bagno padronale minimal con vasca freestanding, doccia ad angolo, WC a due pezzi, piastrelle verdi, piastrelle a mosaico, pareti verdi, pavimento con piastrelle a mosaico, lavabo da incasso, top in legno, pavimento multicolore e doccia aperta
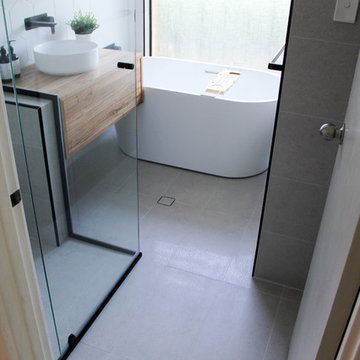
Freestanding Bath, Family Bathroom, Modern Family Bathroom, 1400mm Freestanding Bath Perth, 1400 Bath Perth WA, On the Ball Bathrooms, Wood Vanity, Furniture Vanity, Black Framed Shower Screen, Wall Hung Vanity, Full Height Tiling, Hexagon Wall Tiles, Grey Bathroom Renovation, Nib Wall, Black Framed Nib Wall, Tiling Trim
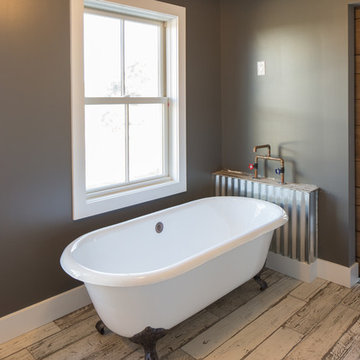
MichaelChristiePhotography
Foto di una stanza da bagno padronale country di medie dimensioni con vasca freestanding, doccia ad angolo, WC a due pezzi, piastrelle bianche, piastrelle diamantate, pareti grigie, parquet scuro, lavabo sospeso, pavimento marrone, porta doccia a battente, nessun'anta, ante marroni, top in legno e top marrone
Foto di una stanza da bagno padronale country di medie dimensioni con vasca freestanding, doccia ad angolo, WC a due pezzi, piastrelle bianche, piastrelle diamantate, pareti grigie, parquet scuro, lavabo sospeso, pavimento marrone, porta doccia a battente, nessun'anta, ante marroni, top in legno e top marrone
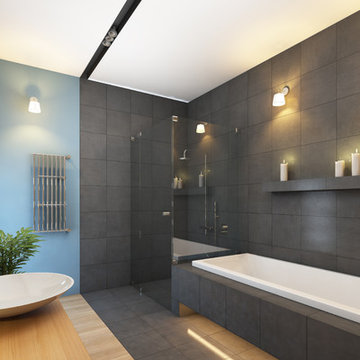
Ispirazione per una grande stanza da bagno padronale minimalista con ante lisce, ante in legno chiaro, doccia ad angolo, WC a due pezzi, vasca da incasso, pareti blu, pavimento in bambù, lavabo a bacinella, top in legno, piastrelle grigie, piastrelle in gres porcellanato, pavimento grigio e porta doccia a battente
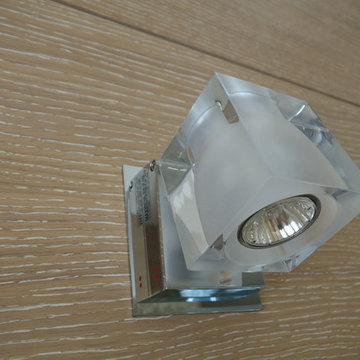
Wall scones CUBETTO. Wall panels in Pickled Oak
Ispirazione per una grande stanza da bagno padronale minimalista con lavabo a bacinella, ante lisce, ante in legno chiaro, top in legno, vasca freestanding, doccia ad angolo, piastrelle a mosaico, pareti beige e pavimento in gres porcellanato
Ispirazione per una grande stanza da bagno padronale minimalista con lavabo a bacinella, ante lisce, ante in legno chiaro, top in legno, vasca freestanding, doccia ad angolo, piastrelle a mosaico, pareti beige e pavimento in gres porcellanato
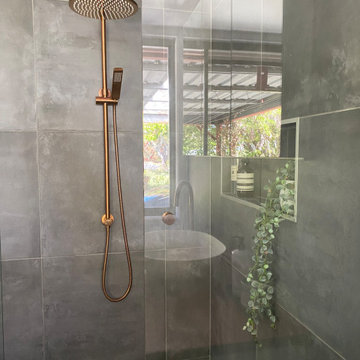
Our Gaven Ensuite project exudes timeless beauty and luxurious warmth with its rich materiality of raw edge custom ironbark benchtop and shelving, brushed brass fixtures together with dark grey stone and softer gloss white subway tiles. This earth inspired project gave our Gaven clients the ensuite they only dreamt about.
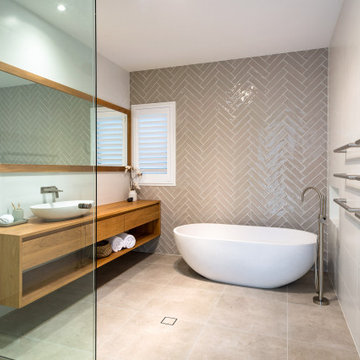
You’ll always be on holidays here!
Designed for a couple nearing retirement and completed in 2019 by Quine Building, this modern beach house truly embraces holiday living.
Capturing views of the escarpment and the ocean, this home seizes the essence of summer living.
In a highly exposed street, maintaining privacy while inviting the unmistakable vistas into each space was achieved through carefully placed windows and outdoor living areas.
By positioning living areas upstairs, the views are introduced into each space and remain uninterrupted and undisturbed.
The separation of living spaces to bedrooms flows seamlessly with the slope of the site creating a retreat for family members.
An epitome of seaside living, the attention to detail exhibited by the build is second only to the serenity of it’s location.
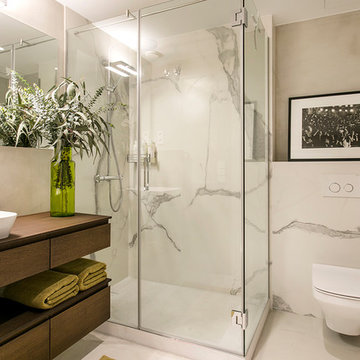
Luis Turrens -arquitecto-
Idee per una stanza da bagno con doccia minimalista con nessun'anta, ante in legno bruno, doccia ad angolo, WC sospeso, piastrelle bianche, pareti grigie, lavabo a bacinella, top in legno, pavimento grigio, porta doccia a battente e top marrone
Idee per una stanza da bagno con doccia minimalista con nessun'anta, ante in legno bruno, doccia ad angolo, WC sospeso, piastrelle bianche, pareti grigie, lavabo a bacinella, top in legno, pavimento grigio, porta doccia a battente e top marrone
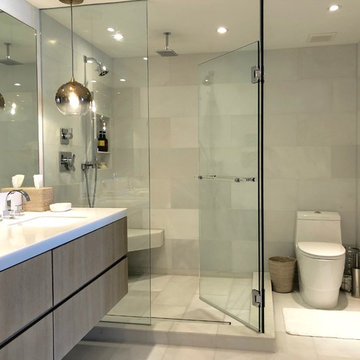
Immagine di una stanza da bagno padronale moderna di medie dimensioni con ante lisce, ante con finitura invecchiata, vasca sottopiano, doccia ad angolo, WC monopezzo, piastrelle bianche, piastrelle in ceramica, pareti bianche, pavimento in marmo, lavabo sospeso, top in legno, pavimento bianco e porta doccia a battente
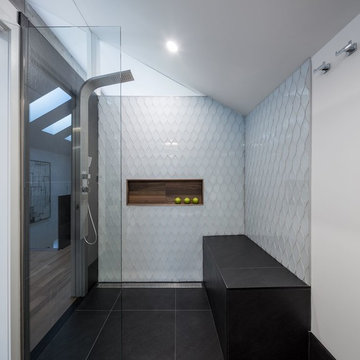
Idee per una stanza da bagno padronale minimal di medie dimensioni con doccia ad angolo, piastrelle grigie, piastrelle bianche, piastrelle di vetro, pareti bianche, nessun'anta, ante in legno chiaro, pavimento in ardesia, lavabo rettangolare, top in legno e nicchia
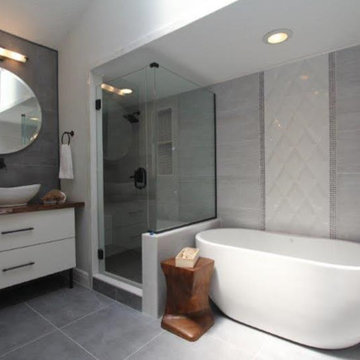
Rustic and Elegance combine in this luxurious Master Bathroom retreat. 3D diamond shaped tiles seem to flow down the wall like water into this freestanding Soaking tub by Signature Hardware. Glass chicklet tiles line the 3D tiles and help to provide a transition to the oversized 13 x 40 inch wall tiles. White marble is used for trim around the shower and tub areas. Custom wood counters with shaved live edge dress up the His and Hers separate vanities. Although this room is not without light (sourced from a sky light in the ceiling), a chandelier was suspended from a hollowed cedar beam placed between two walls under the sky light to provide drama and keep the room from feeling sterile.
photography by Malte Strauss
Professional staging by idesigntosell.com
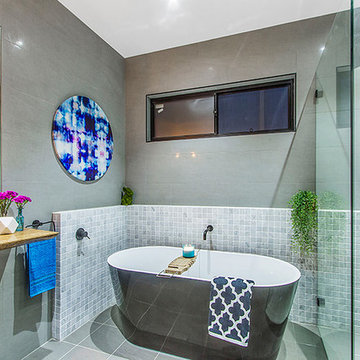
Guest bathroom with custom made vanity top from spotted gum timber slab, Black gloss freestanding bathtub with black tap and accessories throughout the bathroom. Fully Frameless shower screen. all combined to make a luxurious feeling guest bathroom.
Bagni con doccia ad angolo e top in legno - Foto e idee per arredare
13

