Bagni con doccia ad angolo e soffitto a cassettoni - Foto e idee per arredare
Filtra anche per:
Budget
Ordina per:Popolari oggi
21 - 40 di 267 foto
1 di 3
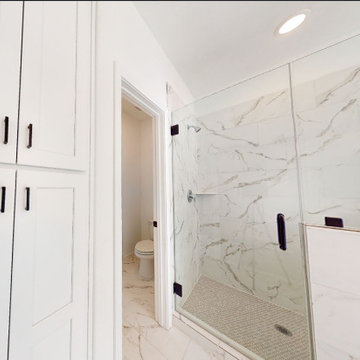
The color scheme is key when it comes to decorating any bathroom. In this Medium size bathroom, we used primary calm colors (white and grey) that work great to give a stylish look that the client desire. It gives a great visual appeal while also complementing the interior of the house and matching the client's lifestyle. Because we have a consistent design, we went for a vanity that matches the floor design, and other accessories in the bathroom. We used accent lighting in some areas such as the vanity, bathtub, and shower which brings a unique effect to the bathroom. Besides the artificial light, we go natural by allowing in more natural lights using windows. In the walk-in shower, the shower door was clear glass therefore, the room looked brighter and gave a fantastic result. Also, the garden tub was effective in providing a deeper soak compared to a normal bathtub and it provides a thoroughly relaxing environment. The bathroom also contains a one-piece toilet room for more privacy. The final look was fantastic.
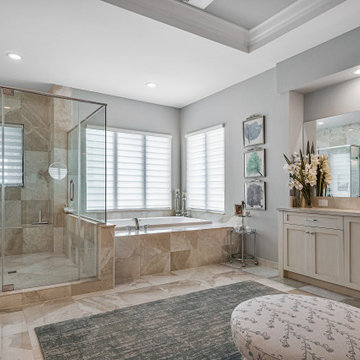
Master bathroom with spa tub.
Immagine di una grande stanza da bagno chic con ante a filo, ante bianche, vasca idromassaggio, doccia ad angolo, WC monopezzo, piastrelle bianche, piastrelle di marmo, pareti bianche, pavimento in marmo, lavabo sottopiano, top in quarzite, pavimento beige, porta doccia a battente, top bianco, panca da doccia, un lavabo, mobile bagno incassato e soffitto a cassettoni
Immagine di una grande stanza da bagno chic con ante a filo, ante bianche, vasca idromassaggio, doccia ad angolo, WC monopezzo, piastrelle bianche, piastrelle di marmo, pareti bianche, pavimento in marmo, lavabo sottopiano, top in quarzite, pavimento beige, porta doccia a battente, top bianco, panca da doccia, un lavabo, mobile bagno incassato e soffitto a cassettoni

This 6,000sf luxurious custom new construction 5-bedroom, 4-bath home combines elements of open-concept design with traditional, formal spaces, as well. Tall windows, large openings to the back yard, and clear views from room to room are abundant throughout. The 2-story entry boasts a gently curving stair, and a full view through openings to the glass-clad family room. The back stair is continuous from the basement to the finished 3rd floor / attic recreation room.
The interior is finished with the finest materials and detailing, with crown molding, coffered, tray and barrel vault ceilings, chair rail, arched openings, rounded corners, built-in niches and coves, wide halls, and 12' first floor ceilings with 10' second floor ceilings.
It sits at the end of a cul-de-sac in a wooded neighborhood, surrounded by old growth trees. The homeowners, who hail from Texas, believe that bigger is better, and this house was built to match their dreams. The brick - with stone and cast concrete accent elements - runs the full 3-stories of the home, on all sides. A paver driveway and covered patio are included, along with paver retaining wall carved into the hill, creating a secluded back yard play space for their young children.
Project photography by Kmieick Imagery.
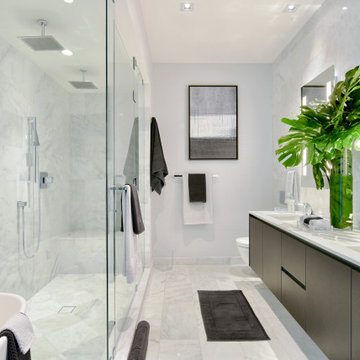
Esempio di una grande stanza da bagno padronale contemporanea con ante lisce, ante grigie, vasca freestanding, doccia ad angolo, WC monopezzo, piastrelle multicolore, piastrelle di marmo, pareti bianche, pavimento in marmo, lavabo sottopiano, top in quarzo composito, pavimento multicolore, doccia aperta, top bianco, un lavabo, mobile bagno sospeso, soffitto a cassettoni e carta da parati
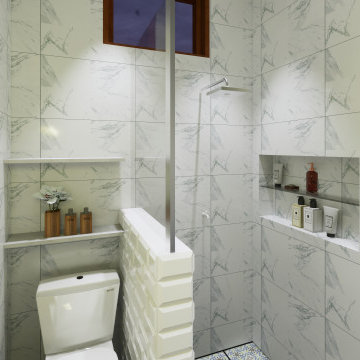
Immagine di una piccola stanza da bagno con doccia minimalista con ante lisce, ante bianche, doccia ad angolo, bidè, pistrelle in bianco e nero, piastrelle in ceramica, pareti bianche, pavimento con piastrelle in ceramica, lavabo da incasso, top in granito, pavimento grigio, doccia con tenda, top bianco, un lavabo, mobile bagno incassato e soffitto a cassettoni
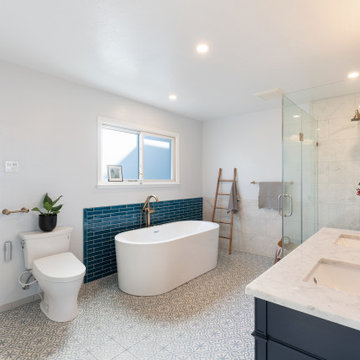
A beautiful bathroom filled with various detail from wall to wall.
Esempio di una stanza da bagno padronale tradizionale di medie dimensioni con consolle stile comò, ante blu, vasca da incasso, doccia ad angolo, bidè, piastrelle blu, piastrelle in ceramica, pareti bianche, pavimento con piastrelle a mosaico, lavabo sottopiano, top in marmo, pavimento grigio, porta doccia a battente, top bianco, due lavabi, mobile bagno incassato e soffitto a cassettoni
Esempio di una stanza da bagno padronale tradizionale di medie dimensioni con consolle stile comò, ante blu, vasca da incasso, doccia ad angolo, bidè, piastrelle blu, piastrelle in ceramica, pareti bianche, pavimento con piastrelle a mosaico, lavabo sottopiano, top in marmo, pavimento grigio, porta doccia a battente, top bianco, due lavabi, mobile bagno incassato e soffitto a cassettoni

This master bath vanity provides ample space. A herringbone pattern tile wall is added behind the floating mirrors. The deep blue resonates with the gold trim and hardware.
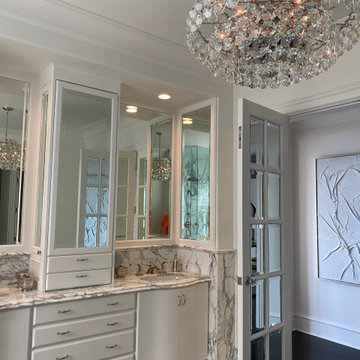
Immagine di una grande stanza da bagno padronale con consolle stile comò, ante bianche, vasca da incasso, doccia ad angolo, WC a due pezzi, piastrelle bianche, piastrelle di marmo, pareti bianche, parquet scuro, lavabo sottopiano, top in marmo, pavimento marrone, porta doccia a battente, top grigio, panca da doccia, due lavabi, mobile bagno incassato, soffitto a cassettoni e pannellatura
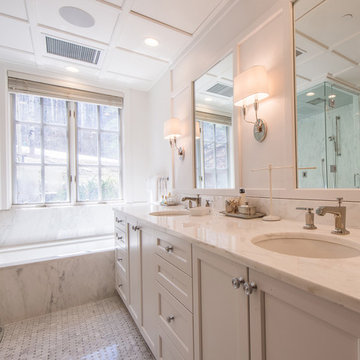
White and grey stone and tile bathroom. White marble countertops, with light grey drawers.
The extra long double vanity means comfort and space for grooming and completing the morning or evening beauty rituals. White and grey aesthetics radiates a relaxing and calming ambiance.
A white and grey stone and tile bathroom.
Built by ULFBUILT, a custom home builder in Vail CO.
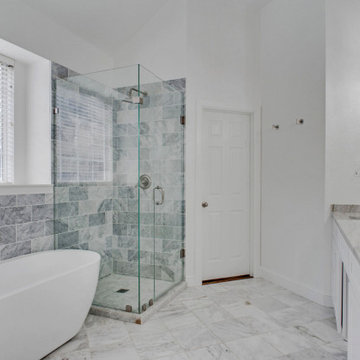
Immagine di una stanza da bagno padronale minimalista di medie dimensioni con ante in stile shaker, ante bianche, vasca freestanding, doccia ad angolo, WC monopezzo, piastrelle grigie, piastrelle in gres porcellanato, pareti bianche, pavimento in gres porcellanato, lavabo sottopiano, top in quarzite, pavimento grigio, porta doccia a battente, top grigio, nicchia, due lavabi, mobile bagno freestanding, soffitto a cassettoni e pareti in legno
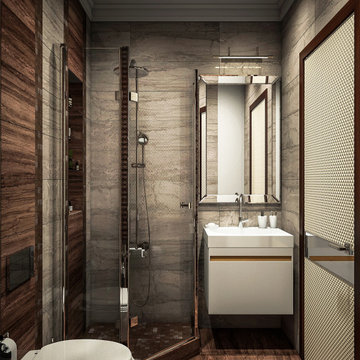
The idea of decorating a bathroom in beige and brown. The dark shade successfully emphasizes the architectural elements. Tiles are used for wall decoration. Wooden floor variation looks harmonious with white. Accent inserts in the interior visually attract attention and make the atmosphere richer. The bathroom furniture is white to match the main background. There is a shower in the corner with a glass partition. Such a shower looks aesthetically pleasing and visually increases the volume of the room. You can also see the shelves built into the wall for bathroom accessories. Ceiling-mounted light bulbs illuminate the bathroom, while the illuminated mirror creates a beautiful visual effect.
Learn more about our 3D Rendering services - https://www.archviz-studio.com/
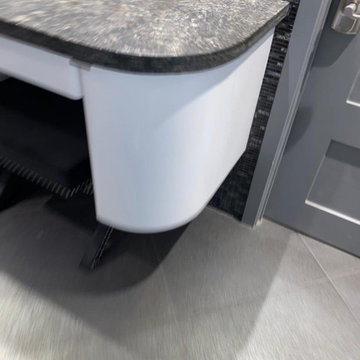
Vanity Change Color
Idee per una piccola stanza da bagno padronale minimalista con ante lisce, ante bianche, vasca ad angolo, doccia ad angolo, WC monopezzo, piastrelle grigie, piastrelle in ceramica, pareti nere, pavimento con piastrelle in ceramica, lavabo a consolle, top in laminato, pavimento grigio, doccia aperta, top blu, un lavabo, mobile bagno sospeso e soffitto a cassettoni
Idee per una piccola stanza da bagno padronale minimalista con ante lisce, ante bianche, vasca ad angolo, doccia ad angolo, WC monopezzo, piastrelle grigie, piastrelle in ceramica, pareti nere, pavimento con piastrelle in ceramica, lavabo a consolle, top in laminato, pavimento grigio, doccia aperta, top blu, un lavabo, mobile bagno sospeso e soffitto a cassettoni
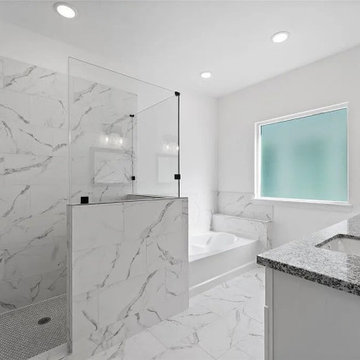
The color scheme is key when it comes to decorating any bathroom. In this Medium size bathroom, we used primary calm colors (white and grey) that work great to give a stylish look that the client desire. It gives a great visual appeal while also complementing the interior of the house and matching the client's lifestyle. Because we have a consistent design, we went for a vanity that matches the floor design, and other accessories in the bathroom. We used accent lighting in some areas such as the vanity, bathtub, and shower which brings a unique effect to the bathroom. Besides the artificial light, we go natural by allowing in more natural lights using windows. In the walk-in shower, the shower door was clear glass therefore, the room looked brighter and gave a fantastic result. Also, the garden tub was effective in providing a deeper soak compared to a normal bathtub and it provides a thoroughly relaxing environment. The bathroom also contains a one-piece toilet room for more privacy. The final look was fantastic.

This 6,000sf luxurious custom new construction 5-bedroom, 4-bath home combines elements of open-concept design with traditional, formal spaces, as well. Tall windows, large openings to the back yard, and clear views from room to room are abundant throughout. The 2-story entry boasts a gently curving stair, and a full view through openings to the glass-clad family room. The back stair is continuous from the basement to the finished 3rd floor / attic recreation room.
The interior is finished with the finest materials and detailing, with crown molding, coffered, tray and barrel vault ceilings, chair rail, arched openings, rounded corners, built-in niches and coves, wide halls, and 12' first floor ceilings with 10' second floor ceilings.
It sits at the end of a cul-de-sac in a wooded neighborhood, surrounded by old growth trees. The homeowners, who hail from Texas, believe that bigger is better, and this house was built to match their dreams. The brick - with stone and cast concrete accent elements - runs the full 3-stories of the home, on all sides. A paver driveway and covered patio are included, along with paver retaining wall carved into the hill, creating a secluded back yard play space for their young children.
Project photography by Kmieick Imagery.
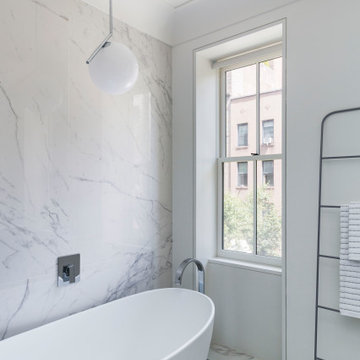
Esempio di una stanza da bagno padronale contemporanea con ante lisce, ante marroni, vasca freestanding, doccia ad angolo, WC a due pezzi, piastrelle bianche, piastrelle in ceramica, pareti bianche, pavimento con piastrelle in ceramica, lavabo integrato, top in superficie solida, pavimento bianco, porta doccia a battente, top bianco, panca da doccia, due lavabi, mobile bagno incassato e soffitto a cassettoni
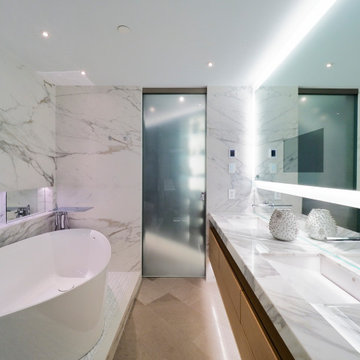
Immagine di una stanza da bagno padronale design di medie dimensioni con ante lisce, ante in legno chiaro, vasca freestanding, doccia ad angolo, WC monopezzo, piastrelle bianche, piastrelle di marmo, pareti bianche, pavimento in gres porcellanato, lavabo integrato, top in marmo, pavimento grigio, porta doccia a battente, top bianco, due lavabi, mobile bagno sospeso e soffitto a cassettoni
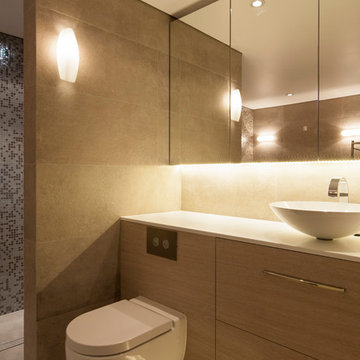
A warm contemporary bathroom with natural textures and tones on the walls and floors, complemented with light oak finished timber cabinetry throughout.
Also Introducing a light melodramatic feel with a curved glass mosaic feature wall and the stark contrasts of the solid surface bath, bench top and basin.
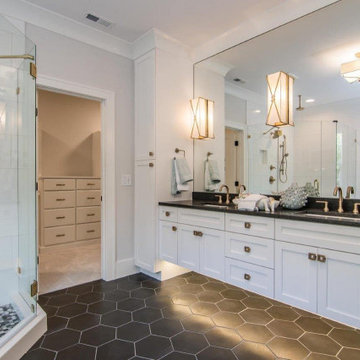
Customize Your Dream Home With Amward Homes! Beautiful solutions for exteriors, interiors, kitchen & dining, bed & bath, and living space! See Montvale Estates - Lot 1 featuring:
?Gourmet Kitchen
?10 ft Ceilings
?Outdoor Fireplace
?Two-Story Foyer
?Energy-star Certified
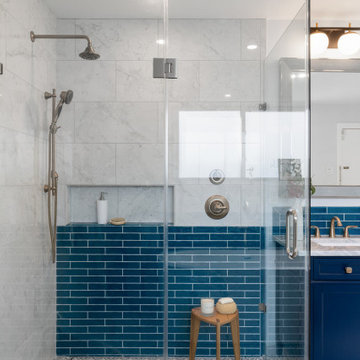
A beautiful bathroom filled with various detail from wall to wall.
Idee per una stanza da bagno padronale tradizionale di medie dimensioni con consolle stile comò, ante blu, vasca da incasso, doccia ad angolo, bidè, piastrelle blu, piastrelle in ceramica, pareti bianche, pavimento con piastrelle a mosaico, lavabo sottopiano, top in marmo, pavimento grigio, porta doccia a battente, top bianco, due lavabi, mobile bagno incassato e soffitto a cassettoni
Idee per una stanza da bagno padronale tradizionale di medie dimensioni con consolle stile comò, ante blu, vasca da incasso, doccia ad angolo, bidè, piastrelle blu, piastrelle in ceramica, pareti bianche, pavimento con piastrelle a mosaico, lavabo sottopiano, top in marmo, pavimento grigio, porta doccia a battente, top bianco, due lavabi, mobile bagno incassato e soffitto a cassettoni
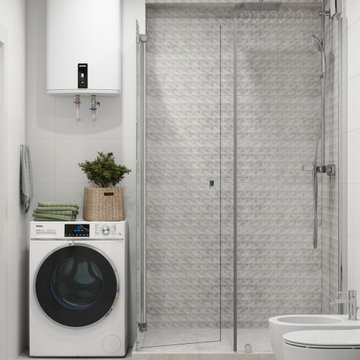
Ispirazione per una piccola stanza da bagno per bambini design con ante lisce, ante in legno chiaro, doccia ad angolo, WC sospeso, piastrelle grigie, piastrelle in ceramica, pareti bianche, pavimento con piastrelle in ceramica, lavabo integrato, top in superficie solida, pavimento grigio, doccia aperta, top bianco, un lavabo, mobile bagno freestanding e soffitto a cassettoni
Bagni con doccia ad angolo e soffitto a cassettoni - Foto e idee per arredare
2

