Bagni con doccia ad angolo e piastrelle multicolore - Foto e idee per arredare
Filtra anche per:
Budget
Ordina per:Popolari oggi
101 - 120 di 7.538 foto
1 di 3
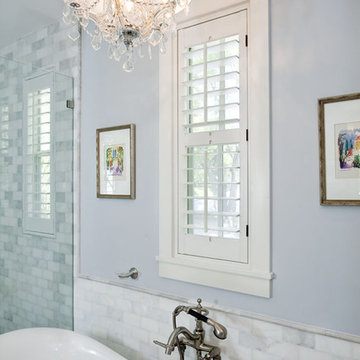
This Master Bathroom was a small narrow room, that also included a small walk-in closet and linen closet. We redesigned the bathroom layout and accessed the guest bedroom adjacent to create a stunning Master Bathroom suite, complete with full walk-in custom closet and dressing area.
Custom cabinetry was designed to create fabulous clean lines, with detailed hardware and custom upper cabinets for hidden storage. The cabinet was given a delicate rub-through finish with a light blue background shown subtly through the rub-through process, to compliment the walls, and them finished with an overall cream to compliment the lighting, tub and basins.
All lighting was carefully selected to accent the space while recessed cans were relocated to provide better lighting dispersed more evenly throughout the space.
White carrera marble was custom cut and beveled to create a seamless transition throughout the room and enlarge the entire space.
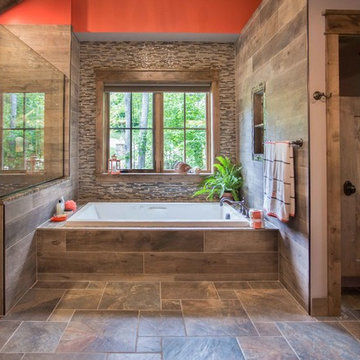
This rustic custom home is the epitome of the Northern Michigan lifestyle, nestled in the hills near Boyne Mountain ski resort. The exterior features intricate detailing from the heavy corbels and metal roofing to the board and batten beams and cedar siding.
From the moment you enter the craftsman style home, you're greeted with a taste of the outdoors. The home's cabinetry, flooring, and paneling boast intriguing textures and multiple wood flavors. The home is a clear reflection of the homeowners' warm and inviting personalities.

This 1930's Barrington Hills farmhouse was in need of some TLC when it was purchased by this southern family of five who planned to make it their new home. The renovation taken on by Advance Design Studio's designer Scott Christensen and master carpenter Justin Davis included a custom porch, custom built in cabinetry in the living room and children's bedrooms, 2 children's on-suite baths, a guest powder room, a fabulous new master bath with custom closet and makeup area, a new upstairs laundry room, a workout basement, a mud room, new flooring and custom wainscot stairs with planked walls and ceilings throughout the home.
The home's original mechanicals were in dire need of updating, so HVAC, plumbing and electrical were all replaced with newer materials and equipment. A dramatic change to the exterior took place with the addition of a quaint standing seam metal roofed farmhouse porch perfect for sipping lemonade on a lazy hot summer day.
In addition to the changes to the home, a guest house on the property underwent a major transformation as well. Newly outfitted with updated gas and electric, a new stacking washer/dryer space was created along with an updated bath complete with a glass enclosed shower, something the bath did not previously have. A beautiful kitchenette with ample cabinetry space, refrigeration and a sink was transformed as well to provide all the comforts of home for guests visiting at the classic cottage retreat.
The biggest design challenge was to keep in line with the charm the old home possessed, all the while giving the family all the convenience and efficiency of modern functioning amenities. One of the most interesting uses of material was the porcelain "wood-looking" tile used in all the baths and most of the home's common areas. All the efficiency of porcelain tile, with the nostalgic look and feel of worn and weathered hardwood floors. The home’s casual entry has an 8" rustic antique barn wood look porcelain tile in a rich brown to create a warm and welcoming first impression.
Painted distressed cabinetry in muted shades of gray/green was used in the powder room to bring out the rustic feel of the space which was accentuated with wood planked walls and ceilings. Fresh white painted shaker cabinetry was used throughout the rest of the rooms, accentuated by bright chrome fixtures and muted pastel tones to create a calm and relaxing feeling throughout the home.
Custom cabinetry was designed and built by Advance Design specifically for a large 70” TV in the living room, for each of the children’s bedroom’s built in storage, custom closets, and book shelves, and for a mudroom fit with custom niches for each family member by name.
The ample master bath was fitted with double vanity areas in white. A generous shower with a bench features classic white subway tiles and light blue/green glass accents, as well as a large free standing soaking tub nestled under a window with double sconces to dim while relaxing in a luxurious bath. A custom classic white bookcase for plush towels greets you as you enter the sanctuary bath.
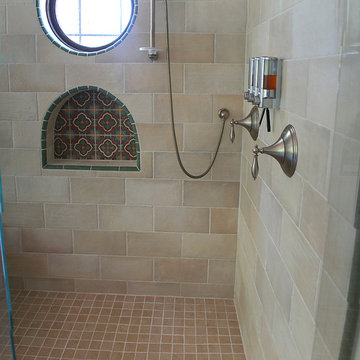
Here you will find pictures of a beautiful home in Hillsborough, CA built with a Spanish style.
Pictured are primarily an interior staircase, kitchen and master bathroom.
The red tiles used on the floor are all quarry tile.
The multi-colored tiles in the niche are Mexican tile.
The beige tiles used in the bathroom are hand-made ceramic tiles.
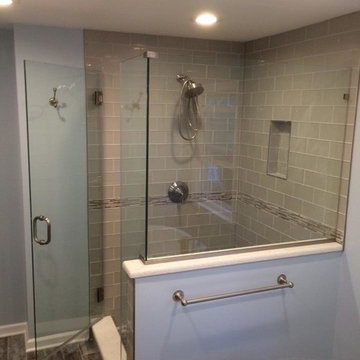
Ispirazione per una stanza da bagno tradizionale di medie dimensioni con vasca ad alcova, doccia ad angolo, piastrelle beige, piastrelle marroni, piastrelle multicolore, piastrelle a mosaico, pareti beige e pavimento con piastrelle in ceramica
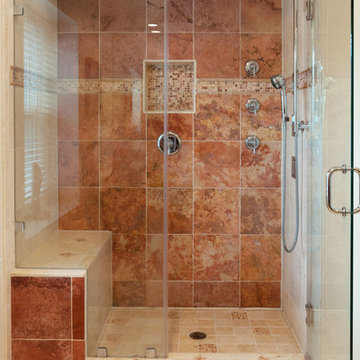
Walk-in performance shower with body sprays, rain shower head, and hand shower by Kohler Plumbing. Jerusalem Gold honed tile with a red limestone tile accented with Juparana Bordeaux granite vanity counters and Bordeaux painted cabinetry by Kraftmaid Cabinets.
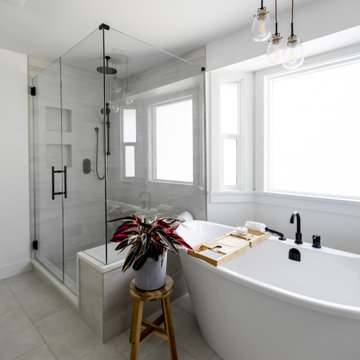
This was a fun renovation, the clients wanted two incorporate some soft tones into the space, while also having colour and texture.
We did a fun feature wall for the master bedroom, adding in the pop of yellow in the chairs.
For the master bath, we mixed black and brass fixtures, along with a soft grey vanity, and utilizing our clients plants created a fun pop of pink that works perfectly in the space!
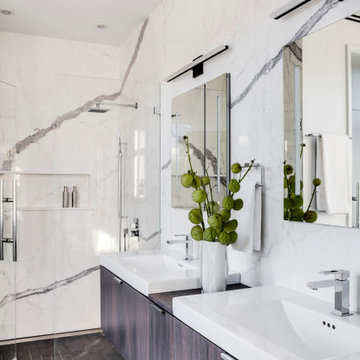
TEAM
Architect: LDa Architecture & Interiors
Interior Design: LDa Architecture & Interiors
Builder: Denali Construction
Landscape Architect: Matthew Cunningham Landscape Design
Photographer: Greg Premru Photography
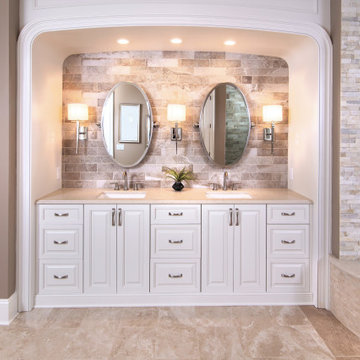
Escape into our master bathroom oasis. With our modern fireplace tucked into our stacked tile stone wall with a curved tub surround.
Idee per un'ampia stanza da bagno padronale con ante beige, vasca da incasso, doccia ad angolo, piastrelle multicolore, piastrelle in pietra, pareti beige, pavimento con piastrelle in ceramica, lavabo sottopiano, top in granito, pavimento beige, porta doccia a battente, top beige, nicchia e due lavabi
Idee per un'ampia stanza da bagno padronale con ante beige, vasca da incasso, doccia ad angolo, piastrelle multicolore, piastrelle in pietra, pareti beige, pavimento con piastrelle in ceramica, lavabo sottopiano, top in granito, pavimento beige, porta doccia a battente, top beige, nicchia e due lavabi
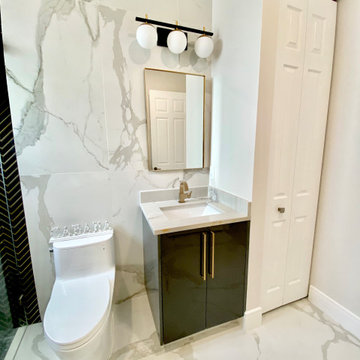
Full Cabana Bath
Esempio di una stanza da bagno con doccia minimalista di medie dimensioni con ante lisce, ante nere, doccia ad angolo, WC monopezzo, piastrelle multicolore, piastrelle in gres porcellanato, pareti bianche, pavimento in gres porcellanato, lavabo sottopiano, top in quarzite, pavimento multicolore, porta doccia a battente, top bianco, nicchia, un lavabo e mobile bagno incassato
Esempio di una stanza da bagno con doccia minimalista di medie dimensioni con ante lisce, ante nere, doccia ad angolo, WC monopezzo, piastrelle multicolore, piastrelle in gres porcellanato, pareti bianche, pavimento in gres porcellanato, lavabo sottopiano, top in quarzite, pavimento multicolore, porta doccia a battente, top bianco, nicchia, un lavabo e mobile bagno incassato
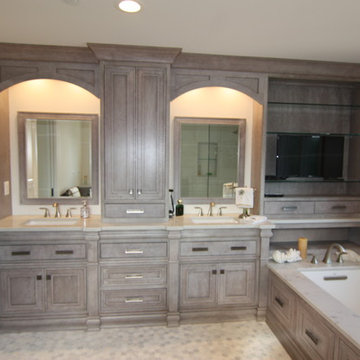
Chad Smith
Foto di una stanza da bagno padronale tradizionale di medie dimensioni con consolle stile comò, ante in legno scuro, vasca sottopiano, doccia ad angolo, WC monopezzo, piastrelle multicolore, piastrelle a mosaico, pareti beige, pavimento in marmo, lavabo sottopiano e top in marmo
Foto di una stanza da bagno padronale tradizionale di medie dimensioni con consolle stile comò, ante in legno scuro, vasca sottopiano, doccia ad angolo, WC monopezzo, piastrelle multicolore, piastrelle a mosaico, pareti beige, pavimento in marmo, lavabo sottopiano e top in marmo
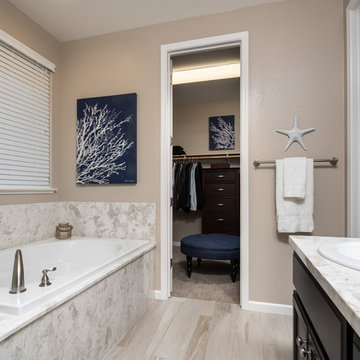
Ian Coleman
http://www.iancolemanstudio.com
Immagine di una grande stanza da bagno padronale stile marinaro con ante con riquadro incassato, ante in legno bruno, vasca da incasso, doccia ad angolo, piastrelle multicolore, piastrelle a mosaico, pareti beige, parquet chiaro, lavabo da incasso, top in marmo, pavimento beige e porta doccia a battente
Immagine di una grande stanza da bagno padronale stile marinaro con ante con riquadro incassato, ante in legno bruno, vasca da incasso, doccia ad angolo, piastrelle multicolore, piastrelle a mosaico, pareti beige, parquet chiaro, lavabo da incasso, top in marmo, pavimento beige e porta doccia a battente
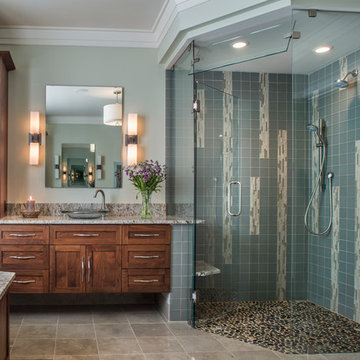
David Dietrich
Immagine di una grande stanza da bagno padronale chic con vasca sottopiano, pavimento con piastrelle in ceramica, top in marmo, ante in stile shaker, ante in legno bruno, doccia ad angolo, piastrelle blu, piastrelle multicolore, lavabo a bacinella e porta doccia a battente
Immagine di una grande stanza da bagno padronale chic con vasca sottopiano, pavimento con piastrelle in ceramica, top in marmo, ante in stile shaker, ante in legno bruno, doccia ad angolo, piastrelle blu, piastrelle multicolore, lavabo a bacinella e porta doccia a battente
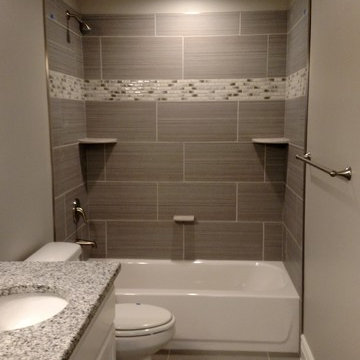
Idee per una piccola stanza da bagno con doccia classica con ante lisce, ante bianche, vasca ad angolo, doccia ad angolo, WC monopezzo, piastrelle grigie, piastrelle multicolore, piastrelle bianche, piastrelle in ceramica, pareti beige, pavimento in gres porcellanato, lavabo da incasso e top in granito
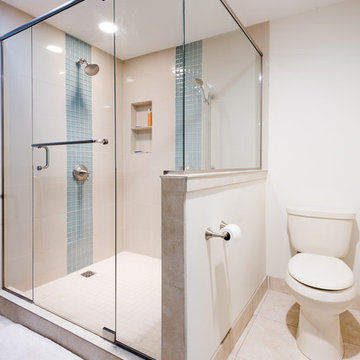
Ispirazione per una stanza da bagno padronale american style di medie dimensioni con doccia ad angolo, WC a due pezzi, piastrelle multicolore, piastrelle in gres porcellanato, pareti bianche e pavimento in gres porcellanato
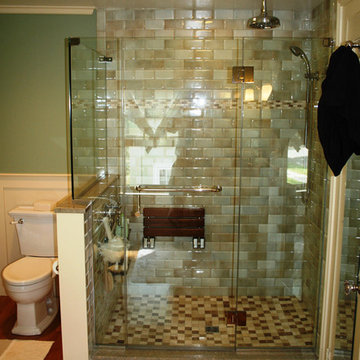
Idee per una grande stanza da bagno padronale stile americano con lavabo sottopiano, ante lisce, ante in legno bruno, top in granito, vasca freestanding, doccia ad angolo, WC a due pezzi, piastrelle multicolore, piastrelle in ceramica, pareti verdi e pavimento in legno massello medio
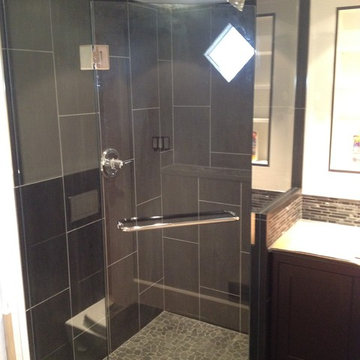
VanGo Glass
Ispirazione per una grande stanza da bagno padronale design con doccia ad angolo, piastrelle multicolore, piastrelle di vetro e pareti bianche
Ispirazione per una grande stanza da bagno padronale design con doccia ad angolo, piastrelle multicolore, piastrelle di vetro e pareti bianche
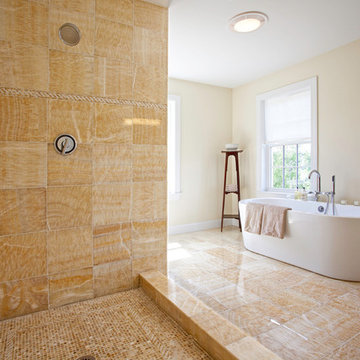
Esempio di una grande stanza da bagno padronale contemporanea con vasca freestanding, ante lisce, ante marroni, doccia ad angolo, WC monopezzo, piastrelle beige, piastrelle multicolore, pareti beige, pavimento in gres porcellanato e lavabo rettangolare

An other Magnificent Interior design in Miami by J Design Group.
From our initial meeting, Ms. Corridor had the ability to catch my vision and quickly paint a picture for me of the new interior design for my three bedrooms, 2 ½ baths, and 3,000 sq. ft. penthouse apartment. Regardless of the complexity of the design, her details were always clear and concise. She handled our project with the greatest of integrity and loyalty. The craftsmanship and quality of our furniture, flooring, and cabinetry was superb.
The uniqueness of the final interior design confirms Ms. Jennifer Corredor’s tremendous talent, education, and experience she attains to manifest her miraculous designs with and impressive turnaround time. Her ability to lead and give insight as needed from a construction phase not originally in the scope of the project was impeccable. Finally, Ms. Jennifer Corredor’s ability to convey and interpret the interior design budge far exceeded my highest expectations leaving me with the utmost satisfaction of our project.
Ms. Jennifer Corredor has made me so pleased with the delivery of her interior design work as well as her keen ability to work with tight schedules, various personalities, and still maintain the highest degree of motivation and enthusiasm. I have already given her as a recommended interior designer to my friends, family, and colleagues as the Interior Designer to hire: Not only in Florida, but in my home state of New York as well.
S S
Bal Harbour – Miami.
Thanks for your interest in our Contemporary Interior Design projects and if you have any question please do not hesitate to ask us.
225 Malaga Ave.
Coral Gable, FL 33134
http://www.JDesignGroup.com
305.444.4611
"Miami modern"
“Contemporary Interior Designers”
“Modern Interior Designers”
“Coco Plum Interior Designers”
“Sunny Isles Interior Designers”
“Pinecrest Interior Designers”
"J Design Group interiors"
"South Florida designers"
“Best Miami Designers”
"Miami interiors"
"Miami decor"
“Miami Beach Designers”
“Best Miami Interior Designers”
“Miami Beach Interiors”
“Luxurious Design in Miami”
"Top designers"
"Deco Miami"
"Luxury interiors"
“Miami Beach Luxury Interiors”
“Miami Interior Design”
“Miami Interior Design Firms”
"Beach front"
“Top Interior Designers”
"top decor"
“Top Miami Decorators”
"Miami luxury condos"
"modern interiors"
"Modern”
"Pent house design"
"white interiors"
“Top Miami Interior Decorators”
“Top Miami Interior Designers”
“Modern Designers in Miami”
http://www.JDesignGroup.com
305.444.4611
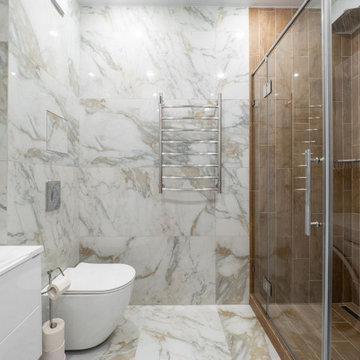
Санузел.
Esempio di una piccola stanza da bagno con doccia contemporanea con ante lisce, ante bianche, doccia ad angolo, WC sospeso, piastrelle multicolore, piastrelle in gres porcellanato, pareti multicolore, pavimento in gres porcellanato, lavabo sospeso, top in superficie solida, pavimento bianco, porta doccia a battente, top bianco, lavanderia, un lavabo e mobile bagno sospeso
Esempio di una piccola stanza da bagno con doccia contemporanea con ante lisce, ante bianche, doccia ad angolo, WC sospeso, piastrelle multicolore, piastrelle in gres porcellanato, pareti multicolore, pavimento in gres porcellanato, lavabo sospeso, top in superficie solida, pavimento bianco, porta doccia a battente, top bianco, lavanderia, un lavabo e mobile bagno sospeso
Bagni con doccia ad angolo e piastrelle multicolore - Foto e idee per arredare
6

