Bagni con doccia ad angolo e piastrelle di vetro - Foto e idee per arredare
Filtra anche per:
Budget
Ordina per:Popolari oggi
161 - 180 di 3.286 foto
1 di 3
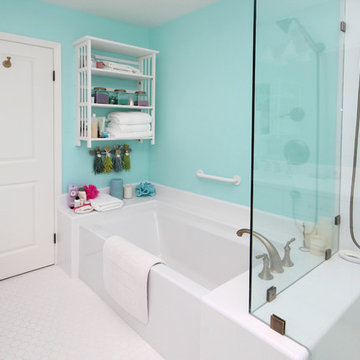
Esempio di una stanza da bagno padronale chic di medie dimensioni con ante in stile shaker, ante bianche, vasca ad alcova, doccia ad angolo, WC a due pezzi, piastrelle blu, piastrelle di vetro, pareti blu, lavabo sottopiano, top in quarzite, pavimento bianco e porta doccia a battente
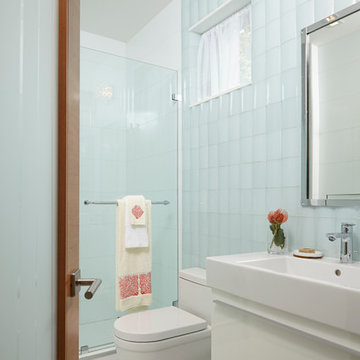
This home in the heart of Key West, Florida, the southernmost point of the United States, was under construction when J Design Group was selected as the head interior designer to manage and oversee the project to the client’s needs and taste. The very sought-after area, named Casa Marina, is highly desired and right on the dividing line of the historic neighborhood of Key West. The client who was then still living in Georgia, has now permanently moved into this newly-designed beautiful, relaxing, modern and tropical home.
Key West,
South Florida,
Miami,
Miami Interior Designers,
Miami Interior Designer,
Interior Designers Miami,
Interior Designer Miami,
Modern Interior Designers,
Modern Interior Designer,
Modern interior decorators,
Modern interior decorator,
Contemporary Interior Designers,
Contemporary Interior Designer,
Interior design decorators,
Interior design decorator,
Interior Decoration and Design,
Black Interior Designers,
Black Interior Designer,
Interior designer,
Interior designers,
Interior design decorators,
Interior design decorator,
Home interior designers,
Home interior designer,
Interior design companies,
Interior decorators,
Interior decorator,
Decorators,
Decorator,
Miami Decorators,
Miami Decorator,
Decorators Miami,
Decorator Miami,
Interior Design Firm,
Interior Design Firms,
Interior Designer Firm,
Interior Designer Firms,
Interior design,
Interior designs,
Home decorators,
Interior decorating Miami,
Best Interior Designers,
Interior design decorator,
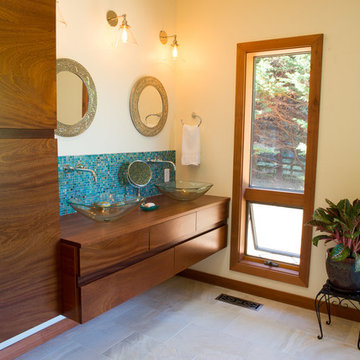
Cameron Cather
Idee per una stanza da bagno padronale bohémian di medie dimensioni con ante lisce, ante in legno scuro, doccia ad angolo, WC a due pezzi, piastrelle blu, piastrelle di vetro, pareti beige, pavimento in gres porcellanato, lavabo a bacinella e top piastrellato
Idee per una stanza da bagno padronale bohémian di medie dimensioni con ante lisce, ante in legno scuro, doccia ad angolo, WC a due pezzi, piastrelle blu, piastrelle di vetro, pareti beige, pavimento in gres porcellanato, lavabo a bacinella e top piastrellato
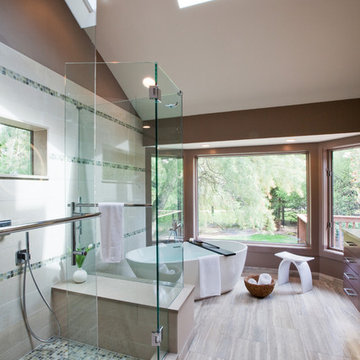
Pam Rouleau Photography
Ispirazione per una grande stanza da bagno padronale design con vasca freestanding, doccia ad angolo, piastrelle bianche, piastrelle di vetro, pareti marroni e pavimento in bambù
Ispirazione per una grande stanza da bagno padronale design con vasca freestanding, doccia ad angolo, piastrelle bianche, piastrelle di vetro, pareti marroni e pavimento in bambù
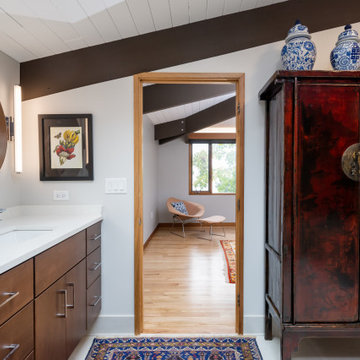
Ispirazione per una stanza da bagno padronale minimalista di medie dimensioni con ante lisce, ante in legno bruno, vasca freestanding, doccia ad angolo, WC monopezzo, piastrelle grigie, piastrelle di vetro, pareti grigie, pavimento in gres porcellanato, lavabo sottopiano, top in quarzo composito, pavimento bianco, porta doccia a battente, top bianco, due lavabi, mobile bagno sospeso e travi a vista
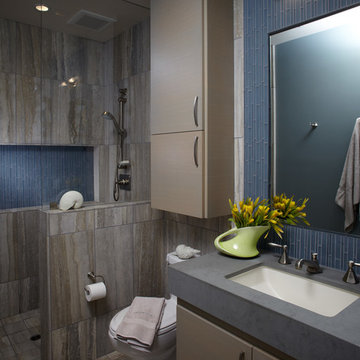
Cabinets above the toilet added much needed storage to the guest bathroom.
Esempio di una piccola stanza da bagno costiera con lavabo sottopiano, ante lisce, ante in legno chiaro, doccia ad angolo, WC a due pezzi, piastrelle blu, piastrelle di vetro e pareti grigie
Esempio di una piccola stanza da bagno costiera con lavabo sottopiano, ante lisce, ante in legno chiaro, doccia ad angolo, WC a due pezzi, piastrelle blu, piastrelle di vetro e pareti grigie
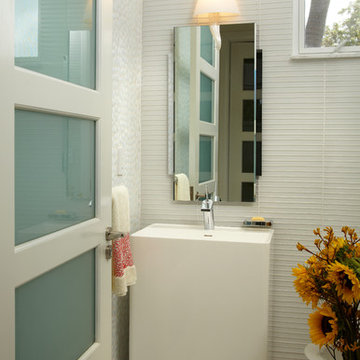
Modern - Contemporary Interior Designs By J Design Group in Miami, Florida.
Aventura Magazine selected one of our contemporary interior design projects and they said:
Shortly after Jennifer Corredor’s interior design clients bought a four-bedroom, three bath home last year, the couple suffered through a period of buyer’s remorse.
While they loved the Bay Harbor Islands location and the 4,000-square-foot, one-story home’s potential for beauty and ample entertaining space, they felt the living and dining areas were too restricted and looked very small. They feared they had bought the wrong house. “My clients thought the brown wall separating these spaces from the kitchen created a somber mood and darkness, and they were unhappy after they had bought the house,” says Corredor of the J. Design Group in Coral Gables. “So we decided to renovate and tear down the wall to make a galley kitchen.” Mathy Garcia Chesnick, a sales director with Cervera Real Estate, and husband Andrew Chesnick, an executive for the new Porsche Design Tower residential project in Sunny Isles, liked the idea of incorporating the kitchen area into the living and dining spaces. Since they have two young children, the couple felt those areas were too narrow for easy, open living. At first, Corredor was afraid a structural beam could get in the way and impede the restoration process. But after doing research, she learned that problem did not exist, and there was nothing to hinder the project from moving forward. So she collapsed the wall to create one large kitchen, living and dining space. Then she changed the flooring, using 36x36-inch light slabs of gold Bianco marble, replacing the wood that had been there before. This process also enlarged the look of the space, giving it lightness, brightness and zoom. “By eliminating the wall and adding the marble we amplified the new and expanded public area,” says Corredor, who is known for optimizing space in creative ways. “And I used sheer white window treatments which further opened things up creating an airy, balmy space. The transformation is astonishing! It looks like a different place.” Part of that transformation included stripping the “awful” brown kitchen cabinets and replacing them with clean-lined, white ones from Italy. She also added a functional island and mint chocolate granite countertops. At one end of the kitchen space, Corredor designed dark wood shelving where Mathy displays her collection of cookbooks. “Mathy cooks a great deal, and they entertain on a regular basis,” says Corredor. “The island we created is where she likes to serve the kids breakfast and have family members gather. And when they have a dinner party, everyone can mill in and out of the kitchen-galley, dining and living areas while able to see everything going on around them. It looks and functions so much better.” Corredor extended the Bianco marble flooring to other open areas of the house, nearly everywhere except for the bedrooms. She also changed the powder room, which is annexed to the kitchen. She applied white linear glass on the walls and added a new white square sink by Hastings. Clean and fresh, the room is reminiscent of a little jewel box. I n the living room, Corredor designed a showpiece wall unit of exotic cherry wood with an aqua center to bring back some warmth that modernizing naturally strips away. The designer also changed the room’s lighting, introducing a new system that eschews a switch. Instead, it works by remote and also dims to create various moods for different social engagements. “The lighting is wonderful and enhances everything else we have done in these open spaces,” says Corredor. T he dining room overlooks the pool and yard, with large, floorto- ceiling window brings the outdoors inside. A chandelier above the dining table is another expression of openness, like the lens of a person’s eyeglasses. “We wanted this unusual piece because its sort of translucence takes you outside without ever moving from the room,” explains Corredor. “The family members love seeing the yard and pool from the living and dining space. It’s also great for entertaining friends and business associates. They can get a real feel for the subtropical elegance of Miami.” N earby, the front door was originally brown so she repainted it a sleek lacquered white. This bright consistency helps maintain a constant eye flow from one section of the open areas to another. Everything is visible in the new extended space and creates a bright and inviting atmosphere. “It was important to modernize and update the house without totally changing the character,” says Corredor. “We organized everything well and it turned out beautifully, just as we envisioned it.” While nothing on the home’s exterior was changed, Corredor worked her magic in the master bedroom by adding panels with a wavelike motif to again bring elements of the outside in. The room is austere and clean lined, elegant, peaceful and not cluttered with unnecessary furnishings. In the master bath, Corredor removed the existing cabinets and made another large cherry wood cabinet, this time with double sinks for husband and wife. She also added frosted green glass to give a spa-like aura to the spacious room. T hroughout the house are splashy canvases from Mathy’s personal art collection. She likes to add color to the decor through the art while the backdrops remain a soothing white. The end result is a divine, refined interior, light, bright and open. “The owners are thrilled, and we were able to complete the renovation in a few months,” says Corredor. “Everything turned out how it should be.”
J Design Group
Call us.
305-444-4611
Miami modern,
Contemporary Interior Designers,
Modern Interior Designers,
Coco Plum Interior Designers,
Sunny Isles Interior Designers,
Pinecrest Interior Designers,
J Design Group interiors,
South Florida designers,
Best Miami Designers,
Miami interiors,
Miami décor,
Miami Beach Designers,
Best Miami Interior Designers,
Miami Beach Interiors,
Luxurious Design in Miami,
Top designers,
Deco Miami,
Luxury interiors,
Miami Beach Luxury Interiors,
Miami Interior Design,
Miami Interior Design Firms,
Beach front,
Top Interior Designers,
top décor,
Top Miami Decorators,
Miami luxury condos,
modern interiors,
Modern,
Pent house design,
white interiors,
Top Miami Interior Decorators,
Top Miami Interior Designers,
Modern Designers in Miami,
J Design Group
Call us.
305-444-4611
www.JDesignGroup.com

Foto di una grande stanza da bagno padronale chic con ante lisce, ante marroni, doccia ad angolo, bidè, piastrelle rosa, piastrelle di vetro, pareti bianche, pavimento in cemento, lavabo sottopiano, top in quarzo composito, pavimento blu, porta doccia a battente, top bianco, nicchia e un lavabo
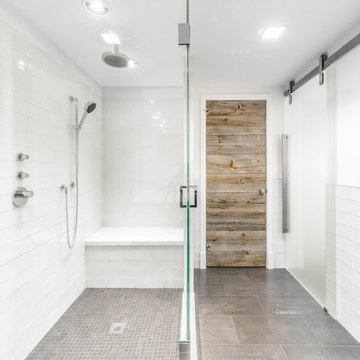
with Studio|Durham Architects
Foto di una stanza da bagno con doccia minimal di medie dimensioni con doccia ad angolo, piastrelle bianche, piastrelle di vetro, pareti bianche, pavimento in gres porcellanato, top in marmo e porta doccia a battente
Foto di una stanza da bagno con doccia minimal di medie dimensioni con doccia ad angolo, piastrelle bianche, piastrelle di vetro, pareti bianche, pavimento in gres porcellanato, top in marmo e porta doccia a battente
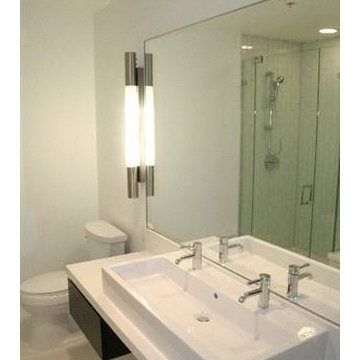
SHE, yes she, is a Scientist.
Her Goal in Life- to help Find a cure for Cancer.
She moved from the Bio-tech Epicenter of Boston to create a New one in New York.
She also Loves Art and Architecture.
She found a former Coconut Processing Plant that had been turned into a Leed Certified Contemporary Loft.
Enter HOM. to Create her new HOM.
She is busy. So it must be Fast, Efficient and Flawless.
The Foyer Starts with a Coat of a "slightly" darker Shade of the Same Cool Blue used in the Main Great Room.
The Art is the Color. Everything else "spins" from it- Accessories to Pillows to Side Chairs.
A Long "communal" table is used for both Large Dining / Gathering....and also for large work projects.
Jeweled Lighting adds just a "hint” of glamour while keeping everything else...Clean and Spare.
An Antique Mid-Century Cabinet adds a warm counterpoint to the mostly Italian designer furniture..
The Bedroom/ Bath en-suite changes the Mood.
It becomes a soft soothing sybaritic chamber in cool calm colors that bathe the body to sleep.
The Drapes from her Boston home were recut, resewn and rehung.
Fresh, relaxing Art, and the Chamber is a place to cocoon from the world of Science.
But no matter how long she works and how determined she is all day... At the end she has her HOM.
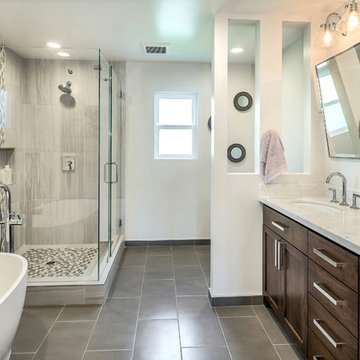
Mark Pinkerton
Ispirazione per una grande stanza da bagno padronale minimalista con lavabo sottopiano, ante in stile shaker, ante in legno bruno, top in quarzite, vasca freestanding, doccia ad angolo, WC a due pezzi, piastrelle multicolore, pareti bianche, pavimento con piastrelle in ceramica, piastrelle di vetro, pavimento grigio e porta doccia a battente
Ispirazione per una grande stanza da bagno padronale minimalista con lavabo sottopiano, ante in stile shaker, ante in legno bruno, top in quarzite, vasca freestanding, doccia ad angolo, WC a due pezzi, piastrelle multicolore, pareti bianche, pavimento con piastrelle in ceramica, piastrelle di vetro, pavimento grigio e porta doccia a battente
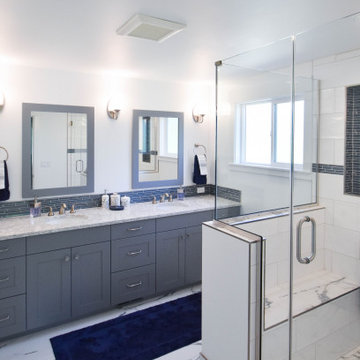
Ispirazione per una stanza da bagno padronale chic con ante in stile shaker, ante grigie, doccia ad angolo, WC monopezzo, piastrelle blu, piastrelle di vetro, pareti bianche, pavimento in gres porcellanato, lavabo sottopiano, top in quarzo composito, pavimento bianco, porta doccia a battente, top bianco, panca da doccia, due lavabi e mobile bagno incassato
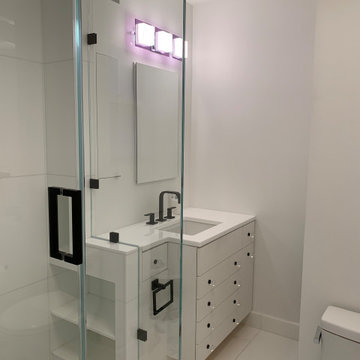
Soft, quiet feel with an exciting custom-made glass mosaic shower floor focal point. Large format Nano glass white tile on the shower walls, niche and floor contribute to the serene feel of the space. Custom shower niche, vanity and full height linen closet take full advantage of the space limitations.
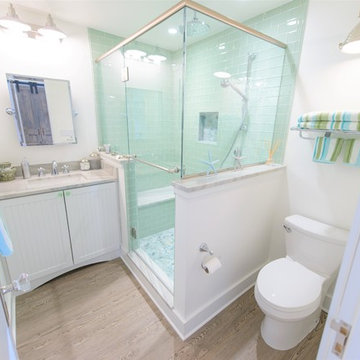
Mark Petinga
Foto di una stanza da bagno con doccia costiera di medie dimensioni con ante a filo, ante bianche, doccia ad angolo, WC monopezzo, piastrelle blu, piastrelle di vetro, pareti bianche, parquet chiaro, lavabo sottopiano, top in quarzo composito, pavimento marrone e porta doccia a battente
Foto di una stanza da bagno con doccia costiera di medie dimensioni con ante a filo, ante bianche, doccia ad angolo, WC monopezzo, piastrelle blu, piastrelle di vetro, pareti bianche, parquet chiaro, lavabo sottopiano, top in quarzo composito, pavimento marrone e porta doccia a battente
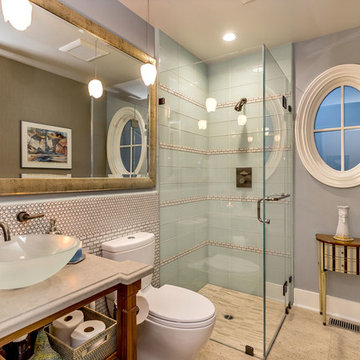
Mark Pinkerton
Idee per una stanza da bagno con doccia minimal di medie dimensioni con ante con riquadro incassato, ante in legno scuro, doccia ad angolo, WC monopezzo, piastrelle beige, piastrelle di vetro, pareti blu, pavimento in marmo, lavabo a bacinella e top in pietra calcarea
Idee per una stanza da bagno con doccia minimal di medie dimensioni con ante con riquadro incassato, ante in legno scuro, doccia ad angolo, WC monopezzo, piastrelle beige, piastrelle di vetro, pareti blu, pavimento in marmo, lavabo a bacinella e top in pietra calcarea
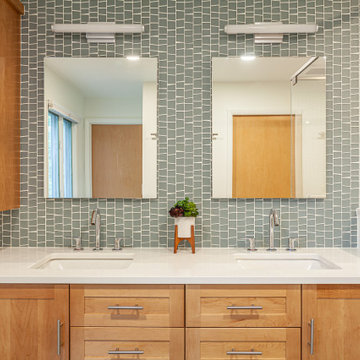
Esempio di una stanza da bagno padronale moderna di medie dimensioni con ante in stile shaker, ante marroni, doccia ad angolo, WC monopezzo, piastrelle blu, piastrelle di vetro, pareti bianche, pavimento in gres porcellanato, lavabo sottopiano, top in quarzite, pavimento grigio, porta doccia a battente, top bianco, nicchia, due lavabi e mobile bagno sospeso
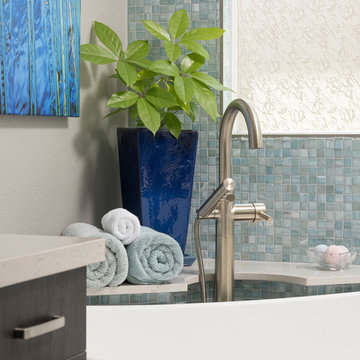
This master bathroom free-standing tub is located in the corner with beautiful mosaic tiles and modern brushed satin nickel fixtures for a spa-like and modern design. Vibrant blue hue tiles complement the space wonderfully. Scott Basile, Basile Photography
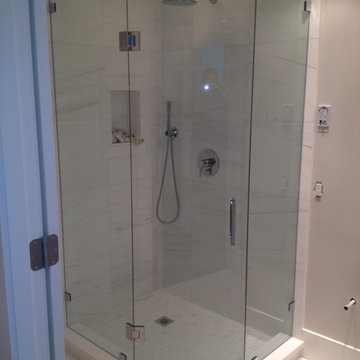
VanGo Glass
Foto di una grande stanza da bagno padronale contemporanea con doccia ad angolo, piastrelle multicolore, piastrelle di vetro e pareti bianche
Foto di una grande stanza da bagno padronale contemporanea con doccia ad angolo, piastrelle multicolore, piastrelle di vetro e pareti bianche
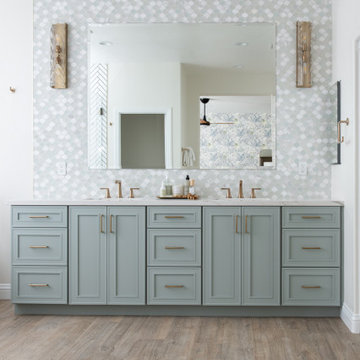
A custom beveled vanity mirror, a recessed medicine cabinet and aged brass sconces look stunning!
Foto di una stanza da bagno padronale chic con ante in stile shaker, ante grigie, vasca freestanding, doccia ad angolo, piastrelle multicolore, piastrelle di vetro, pareti bianche, pavimento in gres porcellanato, lavabo sottopiano, top in quarzo composito, pavimento marrone, porta doccia a battente, top bianco, panca da doccia, due lavabi e mobile bagno incassato
Foto di una stanza da bagno padronale chic con ante in stile shaker, ante grigie, vasca freestanding, doccia ad angolo, piastrelle multicolore, piastrelle di vetro, pareti bianche, pavimento in gres porcellanato, lavabo sottopiano, top in quarzo composito, pavimento marrone, porta doccia a battente, top bianco, panca da doccia, due lavabi e mobile bagno incassato
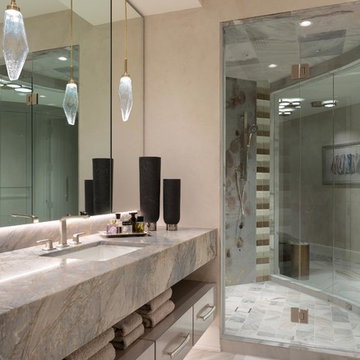
Designers: Kim Collins & Alina Dolan
General Contractor & Cabinetry: Thomas Riley Artisans' Guild
Photography: Lori Hamilton
Foto di una grande stanza da bagno padronale minimal con ante lisce, ante grigie, doccia ad angolo, piastrelle multicolore, piastrelle di vetro, pareti grigie, pavimento in marmo, lavabo da incasso, top in granito, pavimento multicolore, porta doccia a battente e top multicolore
Foto di una grande stanza da bagno padronale minimal con ante lisce, ante grigie, doccia ad angolo, piastrelle multicolore, piastrelle di vetro, pareti grigie, pavimento in marmo, lavabo da incasso, top in granito, pavimento multicolore, porta doccia a battente e top multicolore
Bagni con doccia ad angolo e piastrelle di vetro - Foto e idee per arredare
9

