Bagni con doccia ad angolo e pavimento in marmo - Foto e idee per arredare
Filtra anche per:
Budget
Ordina per:Popolari oggi
141 - 160 di 13.367 foto
1 di 3
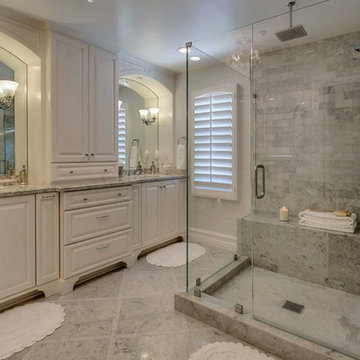
After completing their son’s room, we decided to continue the designing in my client’s master bathroom in Rancho Cucamonga, CA. Not only were the finishes completely overhauled, but the space plan was reconfigured too. They no longer wanted their soaking tub and requested a larger shower with a rain head and more counter top space and cabinetry. The couple wanted something that was not too trendy and desired a space that would look classic and stand the test of time. What better way to give them that than with marble, white cabinets and a chandelier to boot? This newly renovated master bath now features Cambria quartz counters, custom white cabinetry, marble flooring in a diamond pattern with mini-mosaic accents, a classic subway marble shower surround, frameless glass, new recessed and accent lighting, chrome fixtures, a coat of fresh grey paint on the walls and a few accessories to make the space feel complete.
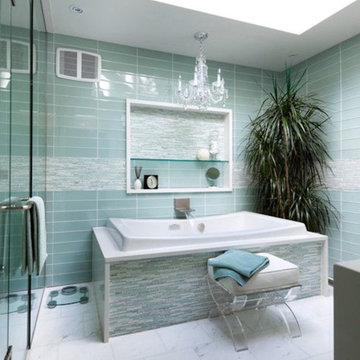
Idee per una stanza da bagno padronale minimal di medie dimensioni con vasca freestanding, doccia ad angolo, piastrelle blu, piastrelle di vetro, pareti blu e pavimento in marmo
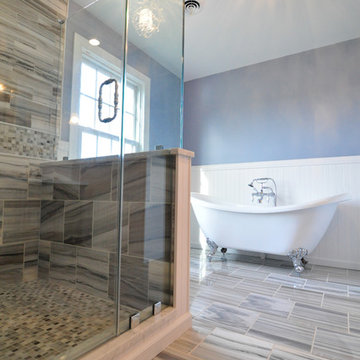
A custom glass shower enclosure modernizes this space! Bringing light into the shower space.
Idee per una grande stanza da bagno padronale tradizionale con lavabo sottopiano, consolle stile comò, ante grigie, top in marmo, vasca con piedi a zampa di leone, doccia ad angolo, WC a due pezzi, piastrelle multicolore, lastra di pietra, pavimento in marmo e pareti blu
Idee per una grande stanza da bagno padronale tradizionale con lavabo sottopiano, consolle stile comò, ante grigie, top in marmo, vasca con piedi a zampa di leone, doccia ad angolo, WC a due pezzi, piastrelle multicolore, lastra di pietra, pavimento in marmo e pareti blu
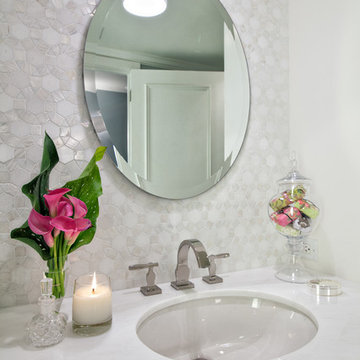
Photo Credit: Ron Rosenzweig
Idee per una grande stanza da bagno padronale minimal con ante bianche, top in marmo, ante con riquadro incassato, doccia ad angolo, piastrelle bianche, piastrelle di marmo, pareti bianche, pavimento in marmo, lavabo sottopiano, pavimento bianco, porta doccia a battente e top bianco
Idee per una grande stanza da bagno padronale minimal con ante bianche, top in marmo, ante con riquadro incassato, doccia ad angolo, piastrelle bianche, piastrelle di marmo, pareti bianche, pavimento in marmo, lavabo sottopiano, pavimento bianco, porta doccia a battente e top bianco
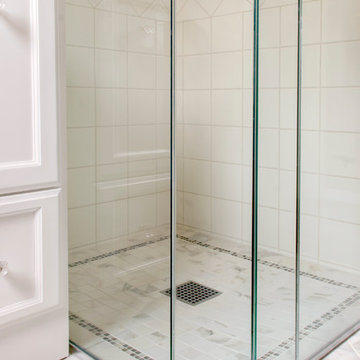
Angled glass shower stall allows views of the beautifully detailed marble floor and gives the illusion of more space.
Photos by Jessica Abler, Los Angeles, CA
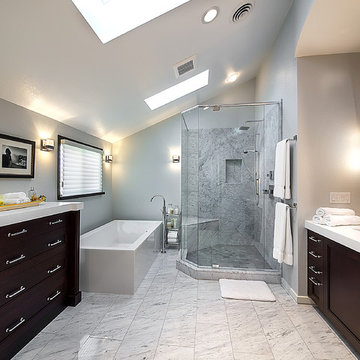
www.denverphoto.com
Foto di una grande stanza da bagno contemporanea con lavabo sottopiano, ante in legno bruno, vasca freestanding, doccia ad angolo, WC monopezzo, piastrelle in pietra e pavimento in marmo
Foto di una grande stanza da bagno contemporanea con lavabo sottopiano, ante in legno bruno, vasca freestanding, doccia ad angolo, WC monopezzo, piastrelle in pietra e pavimento in marmo
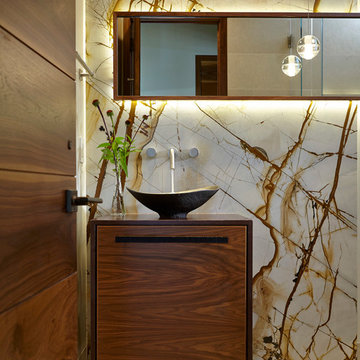
Photo Credit: Eric Zepeda
Ispirazione per una stanza da bagno con doccia minimalista di medie dimensioni con lavabo a bacinella, ante lisce, ante in legno scuro, top in legno, piastrelle beige, lastra di pietra, vasca freestanding, doccia ad angolo, WC a due pezzi, pareti beige, pavimento in marmo, pavimento beige e porta doccia a battente
Ispirazione per una stanza da bagno con doccia minimalista di medie dimensioni con lavabo a bacinella, ante lisce, ante in legno scuro, top in legno, piastrelle beige, lastra di pietra, vasca freestanding, doccia ad angolo, WC a due pezzi, pareti beige, pavimento in marmo, pavimento beige e porta doccia a battente

Frosted pocket doors seductively invite you into this master bath retreat. Marble flooring meticulously cut into a herringbone pattern draws your eye to the stunning Victoria and Albert soaking tub. The window shades filter the natural light to produce a romantic quality to this spa-like oasis.
Toulouse Victoria & Albert Tub
Ann Sacks Tile (walls are White Thassos, floor is Asher Grey and shower floor is White Thassos/Celeste Blue Basket weave)
JADO Floor mounted tub fill in polished chrome
Paint is Sherwin Williams "Waterscape" #SW6470
Matthew Harrer Photography
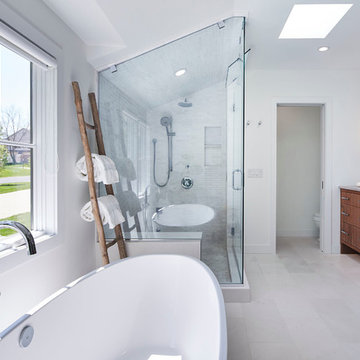
Martha O'Hara Interiors, Interior Design & Photo Styling | Corey Gaffer, Photography | Please Note: All “related,” “similar,” and “sponsored” products tagged or listed by Houzz are not actual products pictured. They have not been approved by Martha O’Hara Interiors nor any of the professionals credited. For information about our work, please contact design@oharainteriors.com.

A laundry space and adjacent closet were reconfigured to create space for an updated hall bath, featuring period windows in the Edwardian-era Fan rowhouse. The carrara basketweave floor tile is bordered with 4 x 12 carrara. The James Martin Brittany vanity in Victory blue has a custom carrara top. The shower and wall adjacent to the vintage clawfoot tub are covered in ceramic 4 x 10 subway tiles.

Photo by Kirsten Robertson.
Foto di un'ampia stanza da bagno padronale chic con ante in stile shaker, vasca freestanding, doccia ad angolo, piastrelle di marmo, pareti grigie, pavimento in marmo, lavabo sottopiano, top in quarzo composito, pavimento bianco, porta doccia a battente, top bianco, due lavabi, mobile bagno incassato, soffitto a volta, carta da parati, piastrelle grigie e ante bianche
Foto di un'ampia stanza da bagno padronale chic con ante in stile shaker, vasca freestanding, doccia ad angolo, piastrelle di marmo, pareti grigie, pavimento in marmo, lavabo sottopiano, top in quarzo composito, pavimento bianco, porta doccia a battente, top bianco, due lavabi, mobile bagno incassato, soffitto a volta, carta da parati, piastrelle grigie e ante bianche
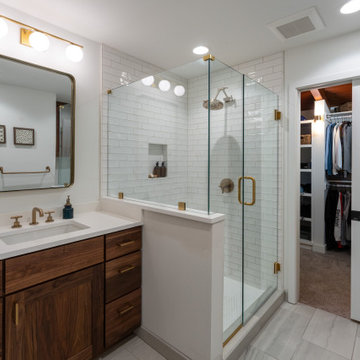
Classic mid-century modern primary bathroom with walk-in closet separated by pocket door. Medium-stained wood vanities topped by white quartz. Spacious tile-and-glass shower sports gold hardware and fixtures over gleaming white ceramic.

Girls bathroom renovation
Foto di una stanza da bagno per bambini tradizionale di medie dimensioni con ante a persiana, ante in legno chiaro, doccia ad angolo, WC monopezzo, piastrelle bianche, lastra di vetro, pareti bianche, pavimento in marmo, lavabo sottopiano, top in granito, pavimento bianco, porta doccia a battente, top nero, panca da doccia, due lavabi e mobile bagno incassato
Foto di una stanza da bagno per bambini tradizionale di medie dimensioni con ante a persiana, ante in legno chiaro, doccia ad angolo, WC monopezzo, piastrelle bianche, lastra di vetro, pareti bianche, pavimento in marmo, lavabo sottopiano, top in granito, pavimento bianco, porta doccia a battente, top nero, panca da doccia, due lavabi e mobile bagno incassato

Our client came to us with very specific ideas in regards to the design of their bathroom. This design definitely raises the bar for bathrooms. They incorporated beautiful marble tile, new freestanding bathtub, custom glass shower enclosure, and beautiful wood accents on the walls.

Timeless master bathroom featuring white marble, polished nickel fixtures, elegant Kalista mirrors, grab bars for safety and elegant design features in vanity area including inset construction, applied moldings on doors and furniture feet. A touch of glamour added with the crystal chandelier by Restoration Hardware.

Esempio di una grande stanza da bagno padronale classica con ante lisce, ante in legno bruno, vasca freestanding, doccia ad angolo, WC a due pezzi, piastrelle grigie, piastrelle in gres porcellanato, pareti bianche, pavimento in marmo, lavabo sottopiano, top in marmo, pavimento multicolore, porta doccia a battente, top grigio, toilette, due lavabi, mobile bagno freestanding e soffitto a volta

A view to the rear of the house form the master bath.
Idee per una grande stanza da bagno padronale classica con ante con riquadro incassato, ante bianche, vasca freestanding, doccia ad angolo, WC a due pezzi, pareti grigie, pavimento in marmo, lavabo sottopiano, top in marmo, pavimento grigio, porta doccia a battente, top grigio, nicchia, due lavabi e mobile bagno incassato
Idee per una grande stanza da bagno padronale classica con ante con riquadro incassato, ante bianche, vasca freestanding, doccia ad angolo, WC a due pezzi, pareti grigie, pavimento in marmo, lavabo sottopiano, top in marmo, pavimento grigio, porta doccia a battente, top grigio, nicchia, due lavabi e mobile bagno incassato
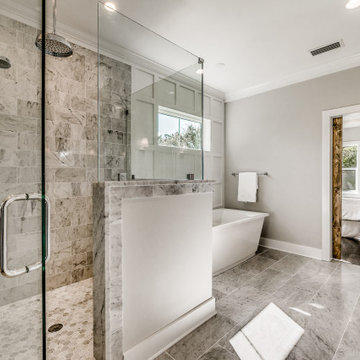
This 3000 SF farmhouse features four bedrooms and three baths over two floors. A first floor study can be used as a fifth bedroom. Open concept plan features beautiful kitchen with breakfast area and great room with fireplace. Butler's pantry leads to separate dining room. Upstairs, large master suite features a recessed ceiling and custom barn door leading to the marble master bath.

Floor Tile: Bianco Dolomiti , Manufactured by Artistic Tile
Shower Floor Tile: Carrara Bella, Manufactured by AKDO
Shower Accent Wall Tile: Perspective Pivot, Manufactured by AKDO
Shower Wall Tile: Stellar in Pure White, Manufactured by Sonoma Tilemakers
Tile Distributed by Devon Tile & Design Studio Cabinetry: Glenbrook Framed Painted Halo, Designed and Manufactured by Glenbrook Cabinetry
Countertops: San Vincent, Manufactured by Polarstone, Distributed by Renaissance Marble & Granite, Inc. Shower Bench: Pure White Quartz, Distributed by Renaissance Marble & Granite, Inc.
Lighting: Chatham, Manufactured by Hudson Valley Lighting, Distributed by Bright Light Design Center
Bathtub: Willa, Manufactured and Distributed by Ferguson
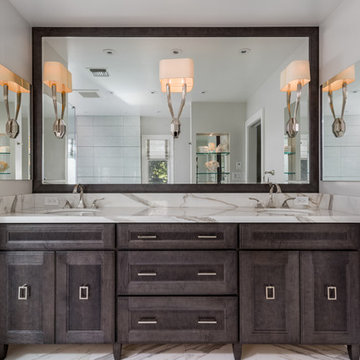
2019 Best Bathroom Design on Long Island Award Winner from the Metropolitan Institute of Interior Design. Luxurious Calacatta Gold marble bathroom for sophisticated living.
Bagni con doccia ad angolo e pavimento in marmo - Foto e idee per arredare
8

