Bagni con doccia ad angolo e lavabo integrato - Foto e idee per arredare
Filtra anche per:
Budget
Ordina per:Popolari oggi
101 - 120 di 7.286 foto
1 di 3
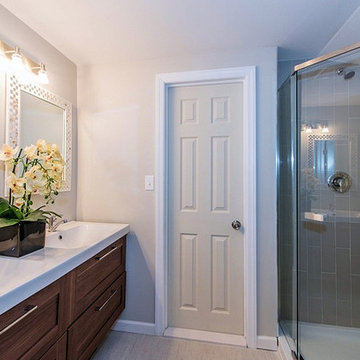
Realtor client looking to take an old mistreated home renovate and flip. The house was in total disrepair and needed a lot of tlc! We opened up some walls to create a roomy feel and stripped it down to the studs to create a homey living situation for a great starter home!
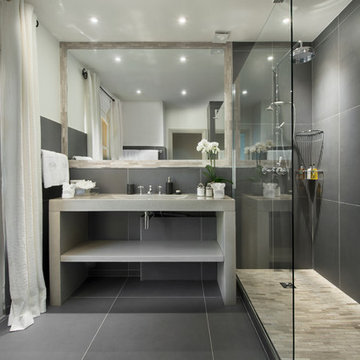
Immagine di una stanza da bagno chic con lavabo integrato, doccia ad angolo e piastrelle grigie
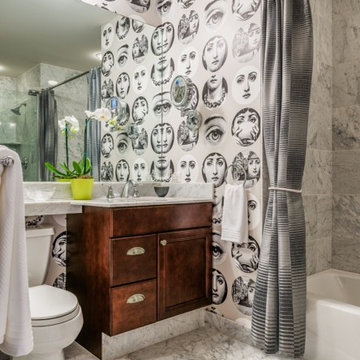
This wallpaper, from Cole and Sons, is from an archival design by Piero Fornasetti. The wife fell in love with the print immediately as she has a penchant for women depicted in art. It makes her smile when she wakes up in the morning. The colors enhance the grain of the Carrara marble that runs throughout the bathroom.
Photo Credit - Tom Crane Photography

Esempio di una piccola stanza da bagno con doccia stile americano con ante in stile shaker, ante bianche, doccia ad angolo, WC a due pezzi, pareti blu, pavimento in vinile, lavabo integrato, top in superficie solida, pavimento grigio, porta doccia a battente, top bianco, un lavabo, mobile bagno incassato e boiserie
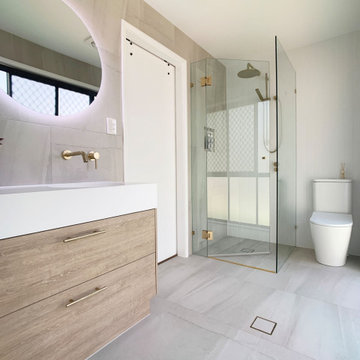
Foto di una piccola stanza da bagno con doccia moderna con ante in stile shaker, ante in legno scuro, doccia ad angolo, WC a due pezzi, piastrelle grigie, piastrelle in gres porcellanato, pareti bianche, pavimento in gres porcellanato, lavabo integrato, top in superficie solida, pavimento grigio, porta doccia a battente, top bianco, nicchia, un lavabo e mobile bagno freestanding

Industrial Themed apartment. Harborne, Birmingham.
The bricks are part of the structure the bricks where made water proof. Glass shower screen, white shower tray, Mixed grey tiles above the sink. Chrome radiator, Built in storage.
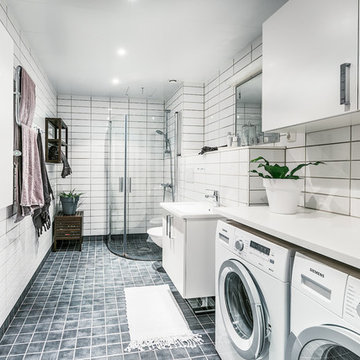
Idee per una stanza da bagno con doccia nordica di medie dimensioni con ante lisce, ante bianche, doccia ad angolo, piastrelle bianche, lavabo integrato, pavimento grigio, porta doccia a battente, top bianco e lavanderia
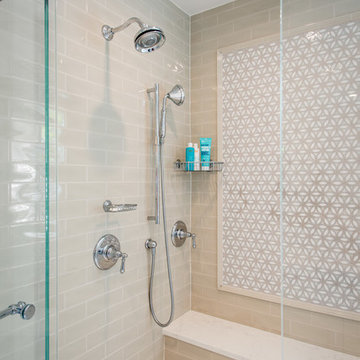
Alexandria, Virginia Traditional Master Bathroom Design by #SarahTurner4JenniferGilmer
http://www.gilmerkitchens.com/
Photography by John Cole Photography
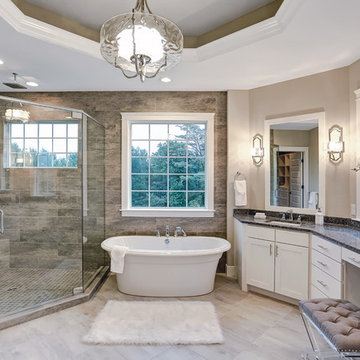
Designer details abound in this custom 2-story home with craftsman style exterior complete with fiber cement siding, attractive stone veneer, and a welcoming front porch. In addition to the 2-car side entry garage with finished mudroom, a breezeway connects the home to a 3rd car detached garage. Heightened 10’ceilings grace the 1st floor and impressive features throughout include stylish trim and ceiling details. The elegant Dining Room to the front of the home features a tray ceiling and craftsman style wainscoting with chair rail. Adjacent to the Dining Room is a formal Living Room with cozy gas fireplace. The open Kitchen is well-appointed with HanStone countertops, tile backsplash, stainless steel appliances, and a pantry. The sunny Breakfast Area provides access to a stamped concrete patio and opens to the Family Room with wood ceiling beams and a gas fireplace accented by a custom surround. A first-floor Study features trim ceiling detail and craftsman style wainscoting. The Owner’s Suite includes craftsman style wainscoting accent wall and a tray ceiling with stylish wood detail. The Owner’s Bathroom includes a custom tile shower, free standing tub, and oversized closet.
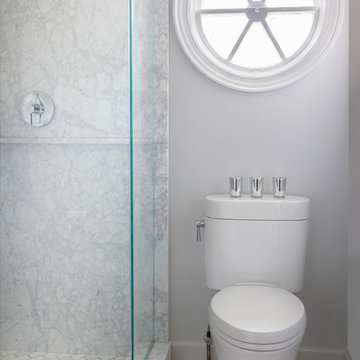
Esempio di una piccola stanza da bagno con doccia classica con ante lisce, ante nere, doccia ad angolo, WC a due pezzi, piastrelle in pietra, pareti bianche, pavimento in marmo, lavabo integrato, top in superficie solida, piastrelle grigie e piastrelle bianche
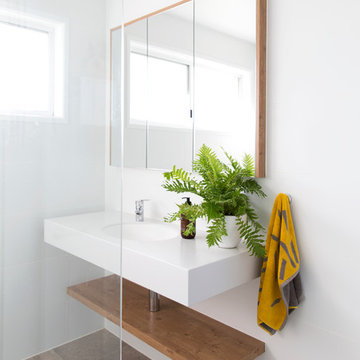
Guest Bathroom, Interior Design by Donna Guyler Design
Idee per una piccola stanza da bagno nordica con ante lisce, ante bianche, vasca ad angolo, doccia ad angolo, WC monopezzo, piastrelle bianche, piastrelle in ceramica, lavabo integrato e top in quarzo composito
Idee per una piccola stanza da bagno nordica con ante lisce, ante bianche, vasca ad angolo, doccia ad angolo, WC monopezzo, piastrelle bianche, piastrelle in ceramica, lavabo integrato e top in quarzo composito
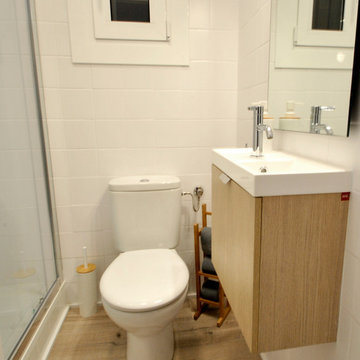
Esempio di una piccola stanza da bagno con doccia classica con consolle stile comò, ante in legno scuro, doccia ad angolo, pareti bianche, pavimento in legno massello medio e lavabo integrato
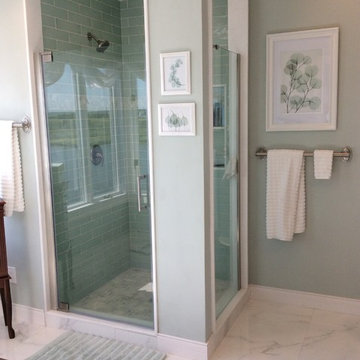
Paarz Master Bath Renovation. MS International Sparkling White Quartz and Glazzio Academia Aviation Mint paired with espresso cabinetry, White Carrara look porcelain, and sea foam accents create a serene spa like feel.
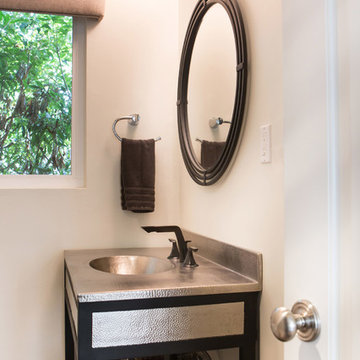
In order to make this bathroom feel like part of the new design, we replaced the vanity and plumbing. The vanity top is hammered metal and the faucet and mirror are bronze. The open lower section of the vanity offers a place to add rich woven baskets for storing extra towels, soap and other amenities for overnight guests. Under floor radiant heating was installed making this room especially luxurious. Photography by Erika Bierman
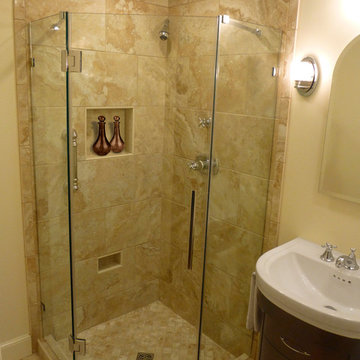
When it was time to update their small and poorly functional master bath, these homeowners approached Renovisions for help. The small 5’x8’ size constraints was a challenge but ‘Team Renovisions’ was up for the task and came up with a beautiful creative use of space which incorporates a spacious walk-in shower, a curved furniture-styled vanity with porcelain lavatory top, a sleek and energy efficient luxury performance toilet, with faucet and shower fixtures in chrome finish. Safety is a must for our projects and this decorative grab bar that matches the towel holder accessories is evidence of that as it provides both functional and aesthetic attributes.
18”x18” porcelain tiles in a brown marble pattern was a great choice as these over-sized tiles increased the feeling of the room while the rich cherry finish of the vanity complimented the brown veining of the tile nicely.
This newly remodeled master bath is clearly an example of making the most out of a small space. Beauty, functionality and style – it has it all!

This Wyoming master bath felt confined with an
inefficient layout. Although the existing bathroom
was a good size, an awkwardly placed dividing
wall made it impossible for two people to be in
it at the same time.
Taking down the dividing wall made the room
feel much more open and allowed warm,
natural light to come in. To take advantage of
all that sunshine, an elegant soaking tub was
placed right by the window, along with a unique,
black subway tile and quartz tub ledge. Adding
contrast to the dark tile is a beautiful wood vanity
with ultra-convenient drawer storage. Gold
fi xtures bring warmth and luxury, and add a
perfect fi nishing touch to this spa-like retreat.
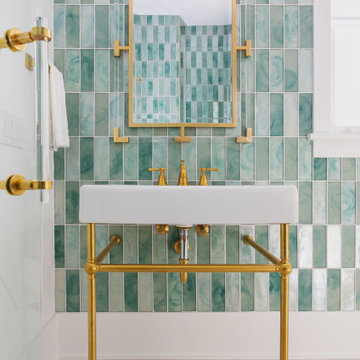
Green glass tile vertical straight stack with gold metal accents.
Immagine di una stanza da bagno costiera di medie dimensioni con consolle stile comò, ante bianche, doccia ad angolo, WC a due pezzi, piastrelle verdi, piastrelle di vetro, pareti bianche, pavimento con piastrelle a mosaico, lavabo integrato, pavimento bianco, porta doccia a battente, top bianco, panca da doccia, un lavabo e mobile bagno freestanding
Immagine di una stanza da bagno costiera di medie dimensioni con consolle stile comò, ante bianche, doccia ad angolo, WC a due pezzi, piastrelle verdi, piastrelle di vetro, pareti bianche, pavimento con piastrelle a mosaico, lavabo integrato, pavimento bianco, porta doccia a battente, top bianco, panca da doccia, un lavabo e mobile bagno freestanding
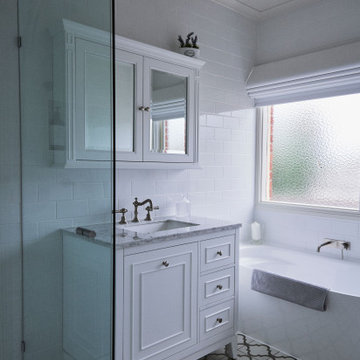
Creating a traditional modern space for the family to use. Some of those details included satin chrome features such as taps and double towel rails. A modern freestanding bath that was 1500mm long. Plus the frameless shower screen with a tiled shower base. A very functional and family-friendly design.
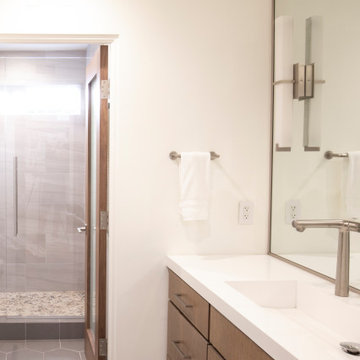
Foto di una stanza da bagno per bambini minimalista con ante lisce, ante in legno scuro, doccia ad angolo, piastrelle grigie, piastrelle in gres porcellanato, pareti bianche, pavimento in gres porcellanato, lavabo integrato, top in quarzo composito, pavimento grigio, porta doccia a battente e top bianco
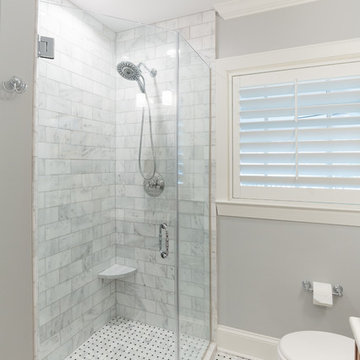
The hall bath was reduced significantly to make room for the laundry center. A tub was removed and this gorgeous shower enclosure was installed.
Jon Courville Photography
Bagni con doccia ad angolo e lavabo integrato - Foto e idee per arredare
6

