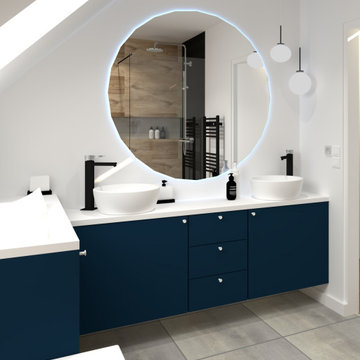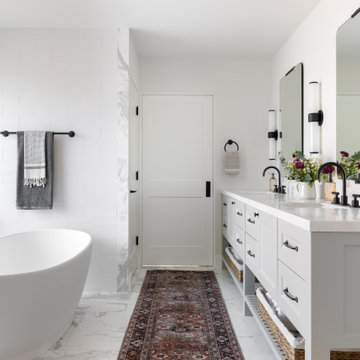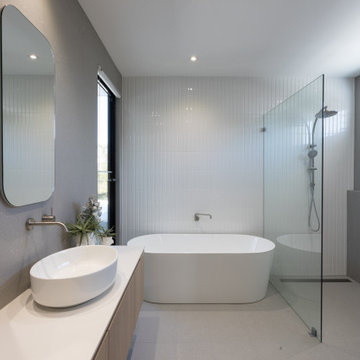Bagni con doccia a filo pavimento - Foto e idee per arredare
Filtra anche per:
Budget
Ordina per:Popolari oggi
61 - 80 di 64.282 foto
1 di 3

Adjacent to the spectacular soaking tub is the custom-designed glass shower enclosure, framed by smoke-colored wall and floor tile. Oak flooring and cabinetry blend easily with the teak ceiling soffit details. Architecture and interior design by Pierre Hoppenot, Studio PHH Architects.

Idee per una piccola stanza da bagno con doccia classica con ante in stile shaker, ante grigie, doccia a filo pavimento, WC a due pezzi, piastrelle bianche, piastrelle in gres porcellanato, pareti grigie, pavimento con piastrelle effetto legno, lavabo sottopiano, top in quarzo composito, pavimento marrone, porta doccia a battente, top bianco, un lavabo e mobile bagno freestanding

Curbless walk-in shower with neo-angled glass for the shower.
Ispirazione per una grande stanza da bagno padronale tradizionale con ante a filo, ante in legno scuro, vasca freestanding, doccia a filo pavimento, pavimento in gres porcellanato, lavabo sottopiano, top in marmo, pavimento beige, doccia aperta, top grigio, toilette, due lavabi e mobile bagno sospeso
Ispirazione per una grande stanza da bagno padronale tradizionale con ante a filo, ante in legno scuro, vasca freestanding, doccia a filo pavimento, pavimento in gres porcellanato, lavabo sottopiano, top in marmo, pavimento beige, doccia aperta, top grigio, toilette, due lavabi e mobile bagno sospeso

Located right off the Primary bedroom – this bathroom is located in the far corners of the house. It should be used as a retreat, to rejuvenate and recharge – exactly what our homeowners asked for. We came alongside our client – listening to the pain points and hearing the need and desire for a functional, calming retreat, a drastic change from the disjointed, previous space with exposed pipes from a previous renovation. We worked very closely through the design and materials selections phase, hand selecting the marble tile on the feature wall, sourcing luxe gold finishes and suggesting creative solutions (like the shower’s linear drain and the hidden niche on the inside of the shower’s knee wall). The Maax Tosca soaker tub is a main feature and our client's #1 request. Add the Toto Nexus bidet toilet and a custom double vanity with a countertop tower for added storage, this luxury retreat is a must for busy, working parents.

The Ranch Pass Project consisted of architectural design services for a new home of around 3,400 square feet. The design of the new house includes four bedrooms, one office, a living room, dining room, kitchen, scullery, laundry/mud room, upstairs children’s playroom and a three-car garage, including the design of built-in cabinets throughout. The design style is traditional with Northeast turn-of-the-century architectural elements and a white brick exterior. Design challenges encountered with this project included working with a flood plain encroachment in the property as well as situating the house appropriately in relation to the street and everyday use of the site. The design solution was to site the home to the east of the property, to allow easy vehicle access, views of the site and minimal tree disturbance while accommodating the flood plain accordingly.

Revive a cramped hall bathroom into a midcentury modern space with contemporary influences.
Foto di una piccola stanza da bagno con doccia minimalista con consolle stile comò, ante in legno chiaro, doccia a filo pavimento, WC monopezzo, piastrelle bianche, piastrelle in gres porcellanato, pareti bianche, pavimento con piastrelle in ceramica, lavabo sottopiano, top alla veneziana, pavimento grigio, doccia aperta, top multicolore, nicchia, un lavabo e mobile bagno freestanding
Foto di una piccola stanza da bagno con doccia minimalista con consolle stile comò, ante in legno chiaro, doccia a filo pavimento, WC monopezzo, piastrelle bianche, piastrelle in gres porcellanato, pareti bianche, pavimento con piastrelle in ceramica, lavabo sottopiano, top alla veneziana, pavimento grigio, doccia aperta, top multicolore, nicchia, un lavabo e mobile bagno freestanding

Esempio di una stanza da bagno padronale nordica di medie dimensioni con ante lisce, ante in legno chiaro, vasca freestanding, doccia a filo pavimento, piastrelle grigie, piastrelle in gres porcellanato, pareti bianche, pavimento in gres porcellanato, lavabo da incasso, top in quarzo composito, pavimento grigio, doccia aperta, top bianco, toilette, due lavabi e mobile bagno sospeso

Primary bathroom in the Marina District of San Francisco. Double-sink custom vanity with a bianco rhino marble counter top and a glass utility shelf below the mirror.

Foto di una stanza da bagno padronale moderna con ante lisce, ante in legno bruno, doccia a filo pavimento, bidè, piastrelle multicolore, piastrelle di vetro, pareti blu, pavimento in ardesia, lavabo sottopiano, top in quarzo composito, pavimento nero, porta doccia a battente, top bianco, panca da doccia, due lavabi e mobile bagno incassato

Rénovation d'une grande salle de bain : création d'une douche à l'italienne avec baignoire encastrée.
Meuble double vasques et table à langer.
Immagine di una stanza da bagno per bambini minimalista di medie dimensioni con vasca sottopiano, doccia a filo pavimento, piastrelle nere, piastrelle effetto legno, pavimento in cemento, lavabo a bacinella, top in legno, doccia aperta, nicchia, due lavabi e mobile bagno freestanding
Immagine di una stanza da bagno per bambini minimalista di medie dimensioni con vasca sottopiano, doccia a filo pavimento, piastrelle nere, piastrelle effetto legno, pavimento in cemento, lavabo a bacinella, top in legno, doccia aperta, nicchia, due lavabi e mobile bagno freestanding

Ispirazione per una stanza da bagno chic con ante lisce, ante in legno scuro, doccia a filo pavimento, piastrelle blu, pareti grigie, lavabo sottopiano, pavimento bianco, doccia aperta, top bianco, due lavabi, mobile bagno freestanding e carta da parati

Modern new build overlooking the River Thames with oversized sliding glass facade for seamless indoor-outdoor living.
Ispirazione per una grande stanza da bagno minimalista con ante lisce, ante bianche, vasca freestanding, doccia a filo pavimento, piastrelle grigie, lavabo integrato, pavimento grigio, doccia aperta, top bianco, nicchia, due lavabi e mobile bagno sospeso
Ispirazione per una grande stanza da bagno minimalista con ante lisce, ante bianche, vasca freestanding, doccia a filo pavimento, piastrelle grigie, lavabo integrato, pavimento grigio, doccia aperta, top bianco, nicchia, due lavabi e mobile bagno sospeso

Idee per una grande stanza da bagno padronale country con ante con bugna sagomata, ante grigie, vasca freestanding, doccia a filo pavimento, WC monopezzo, piastrelle bianche, piastrelle in ceramica, pareti bianche, pavimento in marmo, lavabo sottopiano, top in quarzo composito, pavimento bianco, porta doccia a battente, top bianco, toilette, due lavabi e mobile bagno incassato

Esempio di una stanza da bagno country di medie dimensioni con ante in stile shaker, ante verdi, doccia a filo pavimento, pistrelle in bianco e nero, piastrelle in ceramica, pareti nere, pavimento con piastrelle in ceramica, lavabo sottopiano, top in quarzo composito, pavimento grigio, porta doccia a battente, top bianco, un lavabo, mobile bagno incassato e pareti in perlinato

The master ensuite features a very neutral, soothing material palette, with subtle pops of blue. A window frames a view of a tree outside, linking the interior with the landscape. A long, recessed niche extends the full length of the room, providing additional storage for the vanity and shower.

Esempio di una stanza da bagno padronale contemporanea di medie dimensioni con ante lisce, ante in legno chiaro, vasca ad alcova, doccia a filo pavimento, WC a due pezzi, piastrelle grigie, piastrelle in gres porcellanato, pareti grigie, pavimento in gres porcellanato, lavabo sottopiano, top in quarzo composito, pavimento grigio, doccia aperta, top bianco, toilette, due lavabi, mobile bagno sospeso e soffitto a volta

A renovation completed in Floreat. The home was completely destroyed by fire, Building 51 helped bring the home back to new again while also adding on a second storey.

Foto di una stanza da bagno classica con doccia a filo pavimento, WC a due pezzi, piastrelle grigie, pareti bianche, parquet scuro, pavimento marrone e doccia aperta

Luxury bathroom featuring a walk-in shower, floating vanities and floor to ceiling large format porcelain tile. This bathroom is practical and luxurious, double sinks are reminiscent of high-end hotel suites and are a perfect addition to a bathroom shared by busy couples. The high mirrors are the secret behind enlarging the space. We love the way brass fixtures compliment the white quartz countertop and chevron tiles add some personality to the monochrome color scheme.

Immagine di una grande stanza da bagno padronale minimal con ante lisce, ante in legno scuro, vasca sottopiano, doccia a filo pavimento, pareti beige, pavimento con piastrelle effetto legno, lavabo sottopiano, top in quarzo composito, pavimento multicolore, porta doccia a battente, top bianco, panca da doccia, due lavabi, mobile bagno sospeso, piastrelle grigie e piastrelle di vetro
Bagni con doccia a filo pavimento - Foto e idee per arredare
4

