Bagni con doccia a filo pavimento - Foto e idee per arredare
Filtra anche per:
Budget
Ordina per:Popolari oggi
121 - 140 di 39.827 foto
1 di 3
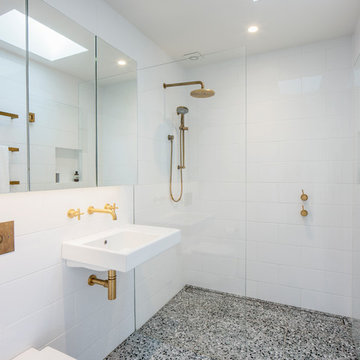
Simon Wood Photography
Idee per una stanza da bagno moderna con doccia a filo pavimento, WC sospeso, piastrelle bianche, pareti bianche, lavabo sospeso, pavimento grigio e doccia aperta
Idee per una stanza da bagno moderna con doccia a filo pavimento, WC sospeso, piastrelle bianche, pareti bianche, lavabo sospeso, pavimento grigio e doccia aperta

Idee per una stanza da bagno padronale classica di medie dimensioni con ante con riquadro incassato, ante con finitura invecchiata, doccia a filo pavimento, piastrelle beige, piastrelle in gres porcellanato, pareti grigie, pavimento in gres porcellanato, lavabo sottopiano, top in quarzo composito, pavimento grigio, porta doccia a battente, top multicolore e WC a due pezzi
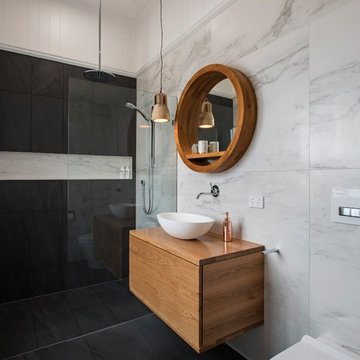
Ispirazione per una stanza da bagno con doccia design con ante in legno scuro, WC sospeso, piastrelle grigie, piastrelle nere, piastrelle in ceramica, pareti bianche, pavimento con piastrelle in ceramica, lavabo a bacinella, top in legno, doccia aperta, ante lisce, doccia a filo pavimento, pavimento nero e top marrone
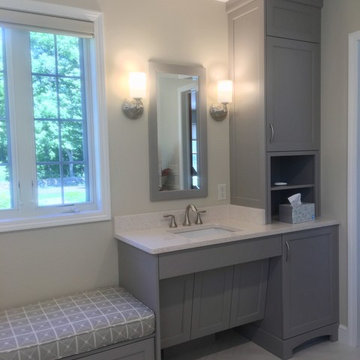
-Custom Millwork: Vanities, Linen Cabinets, Bench, and Mirrors- For this master suite Aging-In-Place addition, the goal was to create an ADA accessible bathroom that was ease the daily morning tasks. This included the need to create an ADA custom vanity, installing decorative grab bars, designing a curbless walk-in shower, and procuring a walk-in tub.

This dog shower was finished with materials to match the walk-in shower made for the humans. White subway tile with ivory wall caps, decorative stone pan, and modern adjustable wand.

Foto di una grande stanza da bagno con doccia design con ante lisce, ante grigie, doccia a filo pavimento, WC monopezzo, piastrelle beige, piastrelle di pietra calcarea, pareti beige, lavabo sottopiano, top in quarzite, pavimento beige, doccia aperta, top bianco e pavimento in pietra calcarea

Foto di una grande stanza da bagno padronale chic con ante con riquadro incassato, ante bianche, piastrelle bianche, pareti grigie, lavabo sottopiano, pavimento bianco, top bianco, vasca freestanding, doccia a filo pavimento, WC a due pezzi, piastrelle di marmo, pavimento in marmo, top in marmo e porta doccia a battente
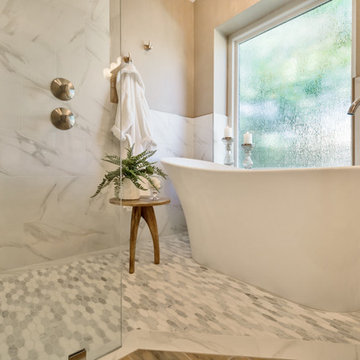
Complete Master and Guest Bathroom remodels in Mesa,AZ! For the Master Bathroom, we removed every surface and replaced with New flooring, white shaker cabinets, white quartz counter-tops, zero threshold walk-in shower, GORGEOUS soaking tub, and all of the beautiful fixtures like the rain head and floor mounted tub filler.
In the Guest Bathroom we added new cabinets, quartz counter tops, wainscoting, a new tub, white subway tile and soap niche detail.
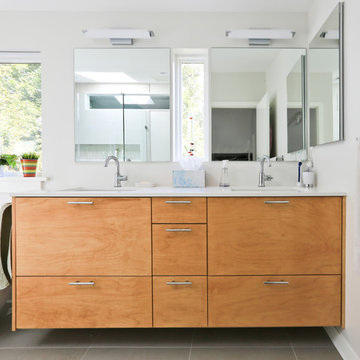
Immagine di una grande stanza da bagno padronale contemporanea con ante lisce, ante in legno scuro, vasca freestanding, doccia a filo pavimento, WC monopezzo, pareti beige, pavimento con piastrelle in ceramica, lavabo sottopiano, top in quarzo composito, pavimento grigio, porta doccia a battente e top grigio

SeaThru is a new, waterfront, modern home. SeaThru was inspired by the mid-century modern homes from our area, known as the Sarasota School of Architecture.
This homes designed to offer more than the standard, ubiquitous rear-yard waterfront outdoor space. A central courtyard offer the residents a respite from the heat that accompanies west sun, and creates a gorgeous intermediate view fro guest staying in the semi-attached guest suite, who can actually SEE THROUGH the main living space and enjoy the bay views.
Noble materials such as stone cladding, oak floors, composite wood louver screens and generous amounts of glass lend to a relaxed, warm-contemporary feeling not typically common to these types of homes.
Photos by Ryan Gamma Photography
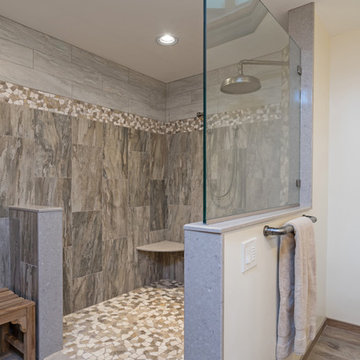
This bathroom design combines rustic and industrial features in a space that is unique, stylish, and relaxing. The master bath maximizes the space it occupies in the center of this octagonal-shaped house by creating an internal skylight that opens up to a high ceiling above the bathroom in the center of the home. It creates an architectural feature and also brings natural light into the room. The DuraSupreme vanity cabinet in a distressed finish is accented by a Ceasarstone engineered quartz countertop and eye-catching Sonoma Forge Waterfall spout faucet. A thresholdless shower with a rainfall showerhead, storage niches, and a river rock shower floor offer a soothing atmosphere. Photos by Linda McManis
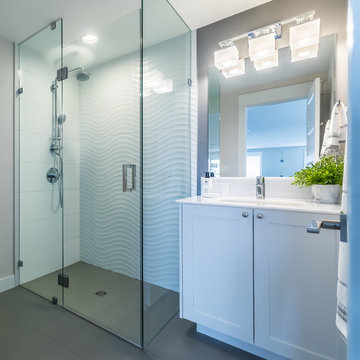
Our clients owned a secondary home in Bellevue and decided to do a major renovation as the family wanted to make this their main residence. A decision was made to add 3 bedrooms and an expanded large kitchen to the property. The homeowners were in love with whites and grays, and their idea was to create a soft modern look with transitional elements.
We designed the kitchen layout to capitalize on the view and to meet all of the homeowners requirements. Large open plan kitchen lets in plenty of natural light and lots of space for their 3 boys to run around. We redesigned all the bathrooms, helped the clients with selection of all the finishes, materials, and fixtures for their new home.
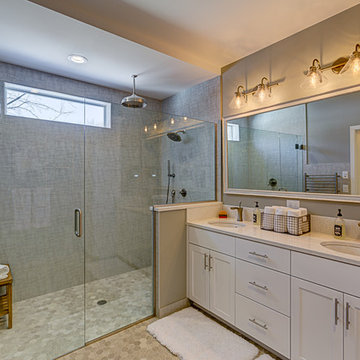
The master suite, an inviting retreat.
Ispirazione per una stanza da bagno padronale tradizionale di medie dimensioni con ante in stile shaker, ante bianche, doccia a filo pavimento, WC monopezzo, piastrelle grigie, piastrelle in pietra, pareti grigie, pavimento in travertino, lavabo sottopiano, top in quarzite, porta doccia a battente, top bianco e pavimento beige
Ispirazione per una stanza da bagno padronale tradizionale di medie dimensioni con ante in stile shaker, ante bianche, doccia a filo pavimento, WC monopezzo, piastrelle grigie, piastrelle in pietra, pareti grigie, pavimento in travertino, lavabo sottopiano, top in quarzite, porta doccia a battente, top bianco e pavimento beige
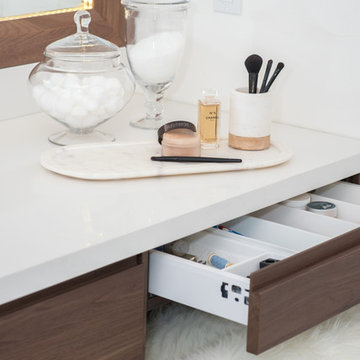
Luxury glam washroom with sink and makeup station option. Custom vanity and mirror with integrated LEDs.. Free standing tub and curbless shower. Custom niche with LED lights.

FIRST PLACE 2018 ASID DESIGN OVATION AWARD / MASTER BATH OVER $50,000. In addition to a much-needed update, the clients desired a spa-like environment for their Master Bath. Sea Pearl Quartzite slabs were used on an entire wall and around the vanity and served as this ethereal palette inspiration. Luxuries include a soaking tub, decorative lighting, heated floor, towel warmers and bidet. Michael Hunter

FAMILY HOME IN SURREY
The architectural remodelling, fitting out and decoration of a lovely semi-detached Edwardian house in Weybridge, Surrey.
We were approached by an ambitious couple who’d recently sold up and moved out of London in pursuit of a slower-paced life in Surrey. They had just bought this house and already had grand visions of transforming it into a spacious, classy family home.
Architecturally, the existing house needed a complete rethink. It had lots of poky rooms with a small galley kitchen, all connected by a narrow corridor – the typical layout of a semi-detached property of its era; dated and unsuitable for modern life.
MODERNIST INTERIOR ARCHITECTURE
Our plan was to remove all of the internal walls – to relocate the central stairwell and to extend out at the back to create one giant open-plan living space!
To maximise the impact of this on entering the house, we wanted to create an uninterrupted view from the front door, all the way to the end of the garden.
Working closely with the architect, structural engineer, LPA and Building Control, we produced the technical drawings required for planning and tendering and managed both of these stages of the project.
QUIRKY DESIGN FEATURES
At our clients’ request, we incorporated a contemporary wall mounted wood burning stove in the dining area of the house, with external flue and dedicated log store.
The staircase was an unusually simple design, with feature LED lighting, designed and built as a real labour of love (not forgetting the secret cloak room inside!)
The hallway cupboards were designed with asymmetrical niches painted in different colours, backlit with LED strips as a central feature of the house.
The side wall of the kitchen is broken up by three slot windows which create an architectural feel to the space.
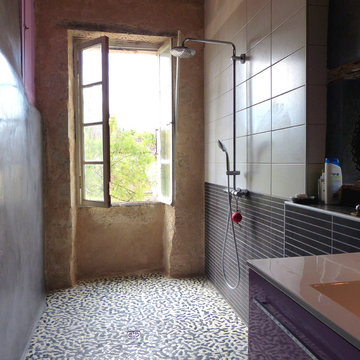
Salle de bain / douche italienne grand format / Nicolas Bachet
Foto di una stanza da bagno padronale country di medie dimensioni con doccia a filo pavimento, WC sospeso, pareti grigie, pavimento con piastrelle di ciottoli, lavabo a bacinella, pavimento multicolore, piastrelle multicolore e doccia aperta
Foto di una stanza da bagno padronale country di medie dimensioni con doccia a filo pavimento, WC sospeso, pareti grigie, pavimento con piastrelle di ciottoli, lavabo a bacinella, pavimento multicolore, piastrelle multicolore e doccia aperta

Master Bathroom - Demo'd complete bathroom. Installed Large soaking tub, subway tile to the ceiling, two new rain glass windows, custom smokehouse cabinets, Quartz counter tops and all new chrome fixtures.

Bethany Nauert
Foto di una stanza da bagno con doccia country di medie dimensioni con ante in stile shaker, ante marroni, vasca freestanding, doccia a filo pavimento, WC a due pezzi, piastrelle bianche, piastrelle diamantate, pareti grigie, pavimento in cementine, lavabo sottopiano, top in marmo, pavimento nero e doccia aperta
Foto di una stanza da bagno con doccia country di medie dimensioni con ante in stile shaker, ante marroni, vasca freestanding, doccia a filo pavimento, WC a due pezzi, piastrelle bianche, piastrelle diamantate, pareti grigie, pavimento in cementine, lavabo sottopiano, top in marmo, pavimento nero e doccia aperta

Baño principal suite / master suite bathroom
Esempio di un'ampia stanza da bagno padronale contemporanea con doccia a filo pavimento, piastrelle beige, parquet chiaro, lavabo integrato, porta doccia a battente, WC sospeso, vasca idromassaggio, piastrelle in ceramica, pareti beige, top in onice e pavimento beige
Esempio di un'ampia stanza da bagno padronale contemporanea con doccia a filo pavimento, piastrelle beige, parquet chiaro, lavabo integrato, porta doccia a battente, WC sospeso, vasca idromassaggio, piastrelle in ceramica, pareti beige, top in onice e pavimento beige
Bagni con doccia a filo pavimento - Foto e idee per arredare
7

