Bagni con doccia a filo pavimento - Foto e idee per arredare
Filtra anche per:
Budget
Ordina per:Popolari oggi
161 - 180 di 49.193 foto
1 di 3

Modern integrated bathroom sink countertops, open shower, frameless shower, Corner Vanities, removed the existing tub, converting it into a sleek white subway tiled shower with sliding glass door and chrome accents
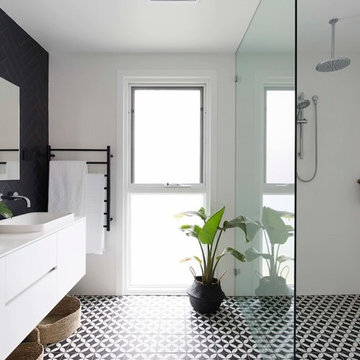
Simon Whitbread
Immagine di una stanza da bagno con doccia minimal con ante lisce, ante bianche, doccia a filo pavimento, piastrelle nere, pareti bianche, lavabo da incasso, pavimento nero e doccia aperta
Immagine di una stanza da bagno con doccia minimal con ante lisce, ante bianche, doccia a filo pavimento, piastrelle nere, pareti bianche, lavabo da incasso, pavimento nero e doccia aperta
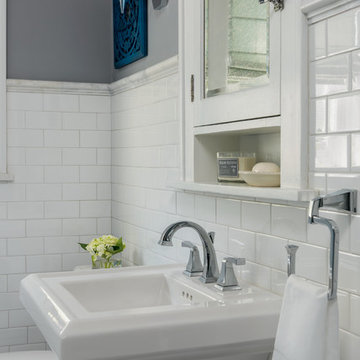
Guest bath remodel for aging parent . Pedestal sink with chrome faucet and towel ring. Chrome and crystal wall sconces with black shades on either side of the mirror.
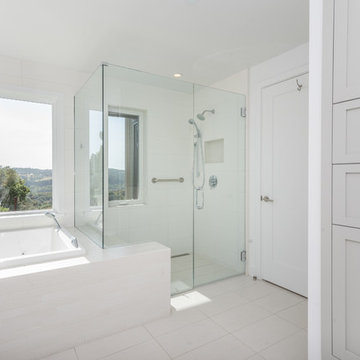
Neil Donaldson
Esempio di una stanza da bagno padronale country con ante con riquadro incassato, ante bianche, vasca da incasso, doccia a filo pavimento, piastrelle bianche, pavimento bianco e porta doccia a battente
Esempio di una stanza da bagno padronale country con ante con riquadro incassato, ante bianche, vasca da incasso, doccia a filo pavimento, piastrelle bianche, pavimento bianco e porta doccia a battente

This tile accent wall was created using large format, stacked stone, tile and tobacco sticks. The dimensions of the tile and existing wall presented a challenge. Two tiles would cover all but 3" of the wall width. Rather than fill in with such a small piece of tile we decided to frame each side with a 1-1/2" width of wood it wood. The wood also needed to be 3/8" thick to match the thickness of the tile. You won't find those dimensions at a lumber yard, so we visited our local source for reclaimed materials. They had tobacco sticks which come in the odd sizes we wanted. The aged finish of the tobacco sticks was the perfect compliment to the vanity and the Industrial style light fixture. Sometimes the solution to a functional design dilemma also delivers extraordinary aesthetic results. The lighting in this bath is carefully layered. Recessed ceiling lights and the vanity mirror with LED backlighting are controlled by dimmer switches. The vanity light is fitted with Edison style bulbs which shed a warmer, softer level of light.

Idee per una grande stanza da bagno padronale design con ante lisce, top in superficie solida, doccia a filo pavimento, piastrelle beige, piastrelle a listelli, pavimento in gres porcellanato, lavabo sottopiano, pavimento bianco, porta doccia a battente, ante in legno bruno, top bianco, nicchia e panca da doccia

Idee per una piccola stanza da bagno con doccia design con ante lisce, ante grigie, doccia a filo pavimento, piastrelle beige, pareti bianche, lavabo a bacinella, pavimento grigio, porta doccia a battente, WC a due pezzi, piastrelle in gres porcellanato, pavimento in cemento e top in superficie solida
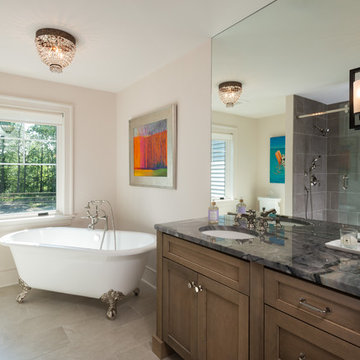
Randall Perry Photography, Leah Margolis Design
Esempio di una grande stanza da bagno padronale country con vasca freestanding, doccia a filo pavimento, WC a due pezzi, piastrelle bianche, piastrelle in ceramica, pareti bianche, pavimento con piastrelle in ceramica, lavabo sottopiano, pavimento beige, porta doccia scorrevole, top grigio, ante in stile shaker, ante in legno bruno e top in granito
Esempio di una grande stanza da bagno padronale country con vasca freestanding, doccia a filo pavimento, WC a due pezzi, piastrelle bianche, piastrelle in ceramica, pareti bianche, pavimento con piastrelle in ceramica, lavabo sottopiano, pavimento beige, porta doccia scorrevole, top grigio, ante in stile shaker, ante in legno bruno e top in granito
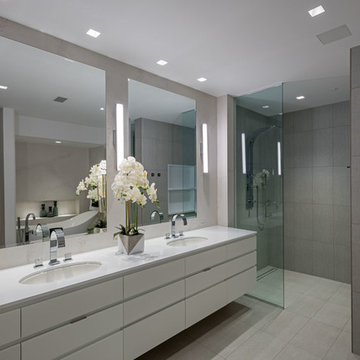
Ispirazione per una stanza da bagno padronale minimal con ante lisce, ante bianche, doccia a filo pavimento, piastrelle grigie, lavabo sottopiano, pavimento grigio e doccia aperta

The homeowners had just purchased this home in El Segundo and they had remodeled the kitchen and one of the bathrooms on their own. However, they had more work to do. They felt that the rest of the project was too big and complex to tackle on their own and so they retained us to take over where they left off. The main focus of the project was to create a master suite and take advantage of the rather large backyard as an extension of their home. They were looking to create a more fluid indoor outdoor space.
When adding the new master suite leaving the ceilings vaulted along with French doors give the space a feeling of openness. The window seat was originally designed as an architectural feature for the exterior but turned out to be a benefit to the interior! They wanted a spa feel for their master bathroom utilizing organic finishes. Since the plan is that this will be their forever home a curbless shower was an important feature to them. The glass barn door on the shower makes the space feel larger and allows for the travertine shower tile to show through. Floating shelves and vanity allow the space to feel larger while the natural tones of the porcelain tile floor are calming. The his and hers vessel sinks make the space functional for two people to use it at once. The walk-in closet is open while the master bathroom has a white pocket door for privacy.
Since a new master suite was added to the home we converted the existing master bedroom into a family room. Adding French Doors to the family room opened up the floorplan to the outdoors while increasing the amount of natural light in this room. The closet that was previously in the bedroom was converted to built in cabinetry and floating shelves in the family room. The French doors in the master suite and family room now both open to the same deck space.
The homes new open floor plan called for a kitchen island to bring the kitchen and dining / great room together. The island is a 3” countertop vs the standard inch and a half. This design feature gives the island a chunky look. It was important that the island look like it was always a part of the kitchen. Lastly, we added a skylight in the corner of the kitchen as it felt dark once we closed off the side door that was there previously.
Repurposing rooms and opening the floor plan led to creating a laundry closet out of an old coat closet (and borrowing a small space from the new family room).
The floors become an integral part of tying together an open floor plan like this. The home still had original oak floors and the homeowners wanted to maintain that character. We laced in new planks and refinished it all to bring the project together.
To add curb appeal we removed the carport which was blocking a lot of natural light from the outside of the house. We also re-stuccoed the home and added exterior trim.

Vivid Interiors
It all began with an aqua Terrazo tile as the inspiration for -our client's master bathroom transformation. A master suite built for an Edmonds Queen, with walk-in closet, master bathroom, and 2 vanity areas were included. The project also included updates to her powder room and laundry room- which was relocated to the lower level. This allowed us to reframe her master suite area and create a larger, more dramatic, and very functional master bath.
Angled walls made space-planning and reframing a challenging puzzle to solve and we not only had to measure the interior, but the exterior angles as well since we were removing walls. Luckily, the large “wet room” concept met the client’s needs and overcame this obstacle. The new space features a stand-alone tub open showering area, as well as sink vanity, and seated makeup area. Additionally, storage needs were addressed with a wall of cabinetry installed adjacent to the new walk-in closet. A serene color palette and a variety of textures gives this bathroom a spa-like vibe and the aqua highlights repeated in glass accent tiles.
Our client enjoys her choice of a walk-in shower or soaking tub with bubbles in the modernized space. Storage was desperately needed, as you can see from the before photos, so the en-suite closet was designed in a linear wall configuration. The original Terrazo tile was used as the vertical accent in the corner of the shower and on the top of the rounded shower bench. Our client held onto her inspiration tile for years while she saved to create a budget worthy of this project and its amenities. Budget is always a consideration, and here our client chose to spoil herself.
Some unique design features include:
• The angled end of the makeup vanity with shelves for toiletries within easy reach of the tub and hidden view.
• The makeup vanity side lighting, seated counter and a convenient laundry chute
• The free-standing tub is perfectly positioned to create a direct sight-line through the master bedroom to the Puget Sound views beyond.
• Wall-mount waterfall filler and controls at the tub eliminate a bulky floor mount faucet.
• An angled countertop and glass shelving add interest between the sink vanity and closet cabinetry.
• The toilet is tucked out of sight just past the first tall cabinet.
• A glass partition blocks overspray from the shower.
She now enjoys a spa like retreat every day!

We planned for a half height wall beside the toilet, and added shampoo niches in the half wall to hide all the products in the shower. A cabinet over the toilet was custom built to house the toilet paper, and angled to follow the slope of the ceiling. Custom magazine rack was added beside the toilet and painted out to match the walls.

Fotos by Ines Grabner
Immagine di una piccola stanza da bagno con doccia design con ante in legno bruno, doccia a filo pavimento, WC sospeso, piastrelle grigie, piastrelle in ardesia, pareti grigie, pavimento in ardesia, lavabo a bacinella, ante lisce, top in legno, pavimento grigio, doccia aperta e top marrone
Immagine di una piccola stanza da bagno con doccia design con ante in legno bruno, doccia a filo pavimento, WC sospeso, piastrelle grigie, piastrelle in ardesia, pareti grigie, pavimento in ardesia, lavabo a bacinella, ante lisce, top in legno, pavimento grigio, doccia aperta e top marrone
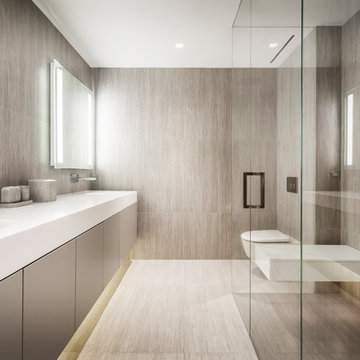
Ispirazione per una grande stanza da bagno padronale minimalista con ante lisce, ante marroni, doccia a filo pavimento, WC sospeso, piastrelle in gres porcellanato, pareti beige, pavimento in gres porcellanato, lavabo integrato, pavimento beige e porta doccia a battente
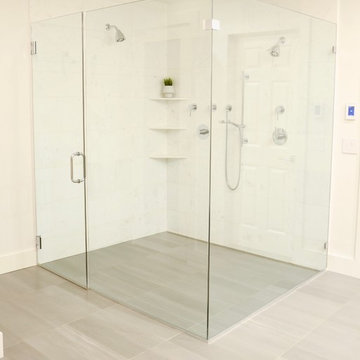
DENISE DAVIES
Immagine di una grande stanza da bagno padronale minimalista con ante lisce, ante in legno chiaro, vasca freestanding, doccia a filo pavimento, piastrelle grigie, piastrelle in pietra, pareti bianche, pavimento in gres porcellanato, lavabo a bacinella e top in cemento
Immagine di una grande stanza da bagno padronale minimalista con ante lisce, ante in legno chiaro, vasca freestanding, doccia a filo pavimento, piastrelle grigie, piastrelle in pietra, pareti bianche, pavimento in gres porcellanato, lavabo a bacinella e top in cemento
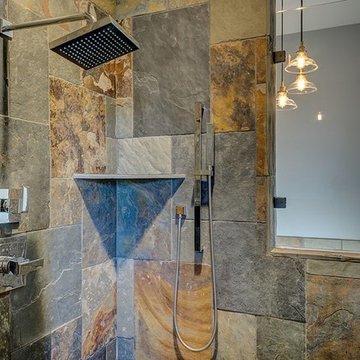
Ispirazione per una grande stanza da bagno padronale country con ante lisce, ante con finitura invecchiata, vasca ad alcova, doccia a filo pavimento, piastrelle nere, lastra di pietra, pareti grigie, pavimento in ardesia, lavabo sottopiano e top in granito
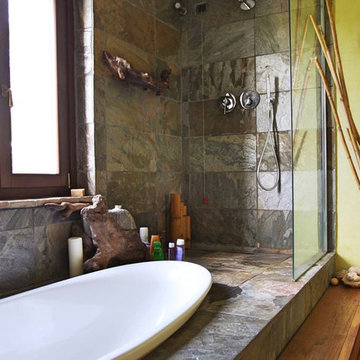
Simone Rezzonico
Foto di una stanza da bagno padronale country di medie dimensioni con nessun'anta, ante con finitura invecchiata, vasca da incasso, doccia a filo pavimento, WC sospeso, lastra di pietra e pavimento in ardesia
Foto di una stanza da bagno padronale country di medie dimensioni con nessun'anta, ante con finitura invecchiata, vasca da incasso, doccia a filo pavimento, WC sospeso, lastra di pietra e pavimento in ardesia

This homeowner’s main inspiration was to bring the beach feel, inside. Stone was added in the showers, and a weathered wood finish was selected for most of the cabinets. In addition, most of the bathtubs were replaced with curbless showers for ease and openness. The designer went with a Native Trails trough-sink to complete the minimalistic, surf atmosphere.
Treve Johnson Photography
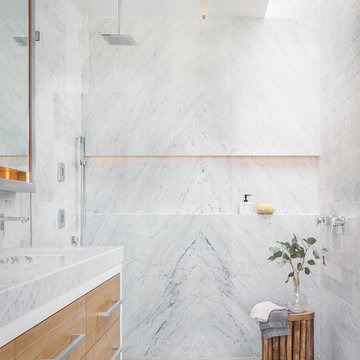
Photo by Christopher Stark
Ispirazione per una stanza da bagno contemporanea con ante lisce, piastrelle bianche, lastra di pietra, pavimento in marmo, lavabo sottopiano, top in marmo, ante in legno chiaro, doccia a filo pavimento, doccia aperta e nicchia
Ispirazione per una stanza da bagno contemporanea con ante lisce, piastrelle bianche, lastra di pietra, pavimento in marmo, lavabo sottopiano, top in marmo, ante in legno chiaro, doccia a filo pavimento, doccia aperta e nicchia
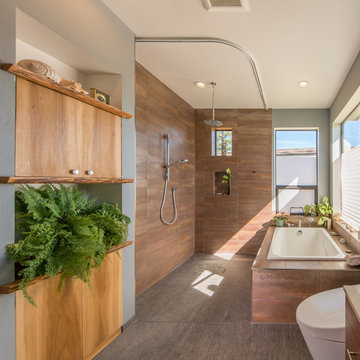
This project is a whole house remodel + modern additions to an early 50's rancher. Here is the main bath room. Photo by Indivar Sivanathan.
Immagine di una stanza da bagno padronale minimal di medie dimensioni con doccia con tenda, ante in legno scuro, vasca da incasso, doccia a filo pavimento, pareti grigie, pavimento in gres porcellanato e pavimento grigio
Immagine di una stanza da bagno padronale minimal di medie dimensioni con doccia con tenda, ante in legno scuro, vasca da incasso, doccia a filo pavimento, pareti grigie, pavimento in gres porcellanato e pavimento grigio
Bagni con doccia a filo pavimento - Foto e idee per arredare
9

