Bagni con doccia a filo pavimento e top in quarzite - Foto e idee per arredare
Filtra anche per:
Budget
Ordina per:Popolari oggi
41 - 60 di 4.158 foto
1 di 3

On "his" side of the vanity we installed two roll out drawers for storage and added an electrical outlet on the top one so that items can charge while put away.
Photography by Chris Veith

Ispirazione per una stanza da bagno padronale industriale di medie dimensioni con ante lisce, ante bianche, vasca freestanding, doccia a filo pavimento, WC monopezzo, piastrelle bianche, piastrelle in ceramica, pareti bianche, pavimento con piastrelle in ceramica, lavabo a bacinella, top in quarzite, pavimento grigio, porta doccia a battente e top bianco
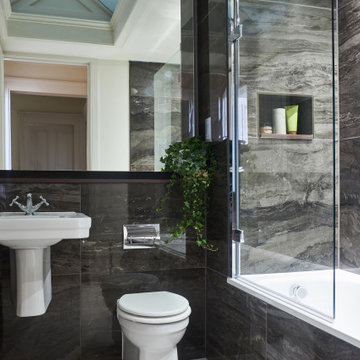
a luxury, masculine bathroom designed for a client. Large format porcelain tiles which resemble brown marble.
Immagine di una stanza da bagno chic di medie dimensioni con vasca da incasso, doccia a filo pavimento, WC sospeso, piastrelle marroni, piastrelle in gres porcellanato, pavimento in gres porcellanato, lavabo sospeso, top in quarzite e pavimento marrone
Immagine di una stanza da bagno chic di medie dimensioni con vasca da incasso, doccia a filo pavimento, WC sospeso, piastrelle marroni, piastrelle in gres porcellanato, pavimento in gres porcellanato, lavabo sospeso, top in quarzite e pavimento marrone

Barrier Free (or Curbless) Shower with glass hinged door and herringbone shower floor
Photo: Matthew Burgess Media
Immagine di una grande stanza da bagno padronale contemporanea con ante lisce, ante bianche, vasca freestanding, doccia a filo pavimento, WC a due pezzi, piastrelle bianche, piastrelle di marmo, pareti beige, pavimento in marmo, lavabo sottopiano, top in quarzite, pavimento bianco, porta doccia a battente e top grigio
Immagine di una grande stanza da bagno padronale contemporanea con ante lisce, ante bianche, vasca freestanding, doccia a filo pavimento, WC a due pezzi, piastrelle bianche, piastrelle di marmo, pareti beige, pavimento in marmo, lavabo sottopiano, top in quarzite, pavimento bianco, porta doccia a battente e top grigio
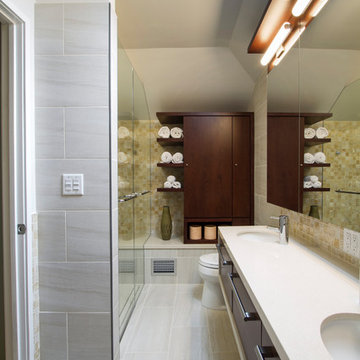
Photography By: Jeffrey E. Tryon
Ispirazione per una stanza da bagno padronale minimalista di medie dimensioni con ante lisce, ante in legno bruno, doccia a filo pavimento, WC monopezzo, piastrelle beige, piastrelle in gres porcellanato, top in quarzite, lavabo sottopiano, vasca ad angolo, pareti beige, pavimento in gres porcellanato, pavimento beige e porta doccia a battente
Ispirazione per una stanza da bagno padronale minimalista di medie dimensioni con ante lisce, ante in legno bruno, doccia a filo pavimento, WC monopezzo, piastrelle beige, piastrelle in gres porcellanato, top in quarzite, lavabo sottopiano, vasca ad angolo, pareti beige, pavimento in gres porcellanato, pavimento beige e porta doccia a battente
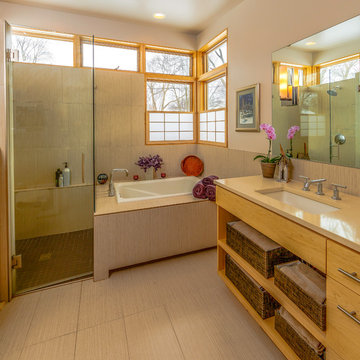
Modern House Productions
Ispirazione per una stanza da bagno padronale etnica di medie dimensioni con lavabo sottopiano, nessun'anta, ante in legno scuro, vasca da incasso, doccia a filo pavimento, piastrelle beige, pareti bianche, top in quarzite, piastrelle in gres porcellanato e pavimento in gres porcellanato
Ispirazione per una stanza da bagno padronale etnica di medie dimensioni con lavabo sottopiano, nessun'anta, ante in legno scuro, vasca da incasso, doccia a filo pavimento, piastrelle beige, pareti bianche, top in quarzite, piastrelle in gres porcellanato e pavimento in gres porcellanato
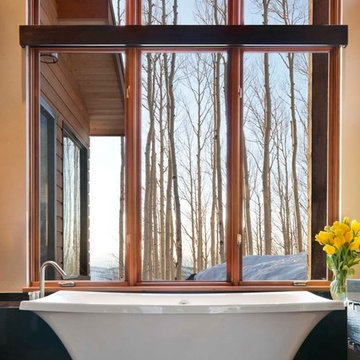
Photo by David Marlow
Esempio di una stanza da bagno minimal con lavabo a bacinella, top in quarzite, vasca freestanding, doccia a filo pavimento, WC monopezzo, piastrelle grigie e piastrelle in gres porcellanato
Esempio di una stanza da bagno minimal con lavabo a bacinella, top in quarzite, vasca freestanding, doccia a filo pavimento, WC monopezzo, piastrelle grigie e piastrelle in gres porcellanato

Master bathroom design & build in Houston Texas. This master bathroom was custom designed specifically for our client. She wanted a luxurious bathroom with lots of detail, down to the last finish. Our original design had satin brass sink and shower fixtures. The client loved the satin brass plumbing fixtures, but was a bit apprehensive going with the satin brass plumbing fixtures. Feeling it would lock her down for a long commitment. So we worked a design out that allowed us to mix metal finishes. This way our client could have the satin brass look without the commitment of the plumbing fixtures. We started mixing metals by presenting a chandelier made by Curry & Company, the "Zenda Orb Chandelier" that has a mix of silver and gold. From there we added the satin brass, large round bar pulls, by "Lewis Dolin" and the satin brass door knobs from Emtek. We also suspended a gold mirror in the window of the makeup station. We used a waterjet marble from Tilebar, called "Abernethy Marble." The cobalt blue interior doors leading into the Master Bath set the gold fixtures just right.

This penthouse in an industrial warehouse pairs old and new for versatility, function, and beauty. The master bath features dual sinks, cyan blue and dark blue fish scale tile from sink to ceiling between mirrors, and a grey floating vanity. Reflected in the mirrors is the large glass enclosed shower.

The sophisticated contrast of black and white shines in this Jamestown, RI bathroom remodel. The white subway tile walls are accented with black grout and complimented by the 8x8 black and white patterned floor and niche tiles. The shower and faucet fittings are from Kohler in the Loure and Honesty collections.
Builder: Sea Coast Builders LLC
Tile Installation: Pristine Custom Ceramics
Photography by Erin Little
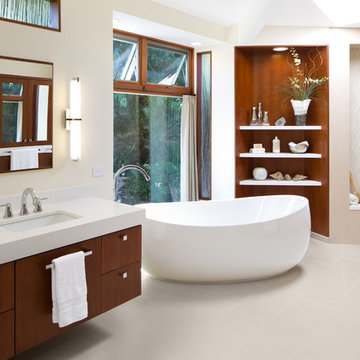
The goal was to create a space that utilized the same open shower concept but that has a completely new and different feel from the previous design while
adding additional storage which was a top priority. Since this is our client’s “forever home”
something that would enable them to age in place was key.
Designed by Karl Utzman
Photography by: James Brady

We transformed a former rather enclosed space into a Master Suite. The curbless shower gives this space a sense of spaciousness that the former space lacked of.

This spacious Master Bath was once a series of three small rooms. Walls were removed and the layout redesigned to create an open, luxurious bath, with a curbless shower, heated floor, folding shower bench, body spray shower heads as well as a hand-held shower head. Storage for hair-dryer etc. is tucked behind the cabinet doors, along with hidden electrical outlets.
- Sally Painter Photography, Portland, Oregon
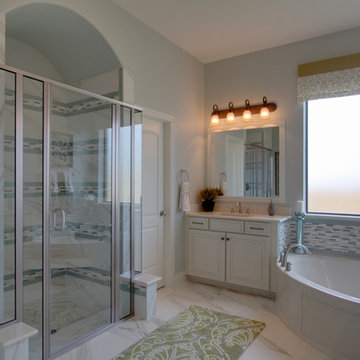
Newmark Homes is attuned to market trends and changing consumer demands. Newmark offers customers award-winning design and construction in homes that incorporate a nationally recognized energy efficiency program and state-of-the-art technology. View all our homes and floorplans www.newmarkhomes.com and experience the NEW mark of Excellence

blue and white master bath with patterned tile and accessible shower stall/toilet room, deep soaking tub
Foto di una stanza da bagno padronale chic di medie dimensioni con ante in stile shaker, ante bianche, vasca ad alcova, doccia a filo pavimento, WC monopezzo, piastrelle blu, piastrelle in gres porcellanato, pareti grigie, pavimento in gres porcellanato, lavabo sottopiano, top in quarzite, pavimento multicolore, doccia aperta, top bianco, panca da doccia, due lavabi e mobile bagno incassato
Foto di una stanza da bagno padronale chic di medie dimensioni con ante in stile shaker, ante bianche, vasca ad alcova, doccia a filo pavimento, WC monopezzo, piastrelle blu, piastrelle in gres porcellanato, pareti grigie, pavimento in gres porcellanato, lavabo sottopiano, top in quarzite, pavimento multicolore, doccia aperta, top bianco, panca da doccia, due lavabi e mobile bagno incassato

123 Remodeling team designed and built this mid-sized transitional bathroom in Pilsen, Chicago. Our team removed the tub and replaced it with a functional walk-in shower that has a comfy bench and a niche in the knee wall. We also replaced the old cabinets with grey shaker style cabinetry.
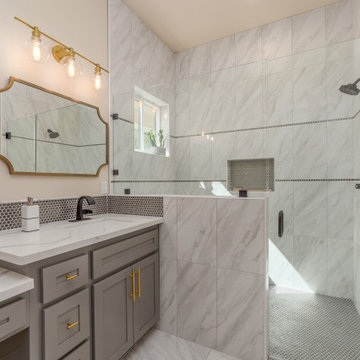
Ispirazione per una stanza da bagno padronale tradizionale di medie dimensioni con ante in stile shaker, ante grigie, doccia a filo pavimento, pavimento con piastrelle in ceramica, lavabo sottopiano, top in quarzite, porta doccia a battente, top bianco, panca da doccia, due lavabi e mobile bagno incassato
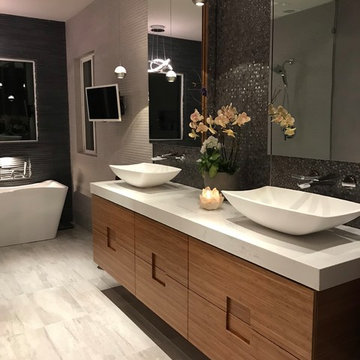
Master Bath remodel
Immagine di una grande stanza da bagno padronale moderna con ante lisce, ante in legno chiaro, vasca freestanding, doccia a filo pavimento, bidè, piastrelle grigie, piastrelle in pietra, pareti grigie, pavimento in gres porcellanato, lavabo a bacinella, top in quarzite, pavimento grigio, doccia aperta e top bianco
Immagine di una grande stanza da bagno padronale moderna con ante lisce, ante in legno chiaro, vasca freestanding, doccia a filo pavimento, bidè, piastrelle grigie, piastrelle in pietra, pareti grigie, pavimento in gres porcellanato, lavabo a bacinella, top in quarzite, pavimento grigio, doccia aperta e top bianco
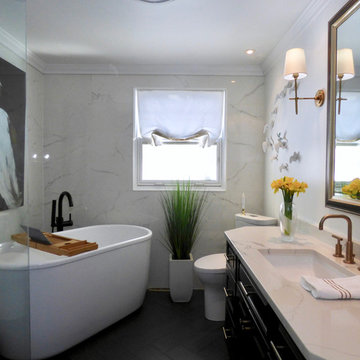
Caroline Design
Ispirazione per una piccola stanza da bagno padronale moderna con ante con bugna sagomata, ante nere, vasca freestanding, doccia a filo pavimento, WC monopezzo, piastrelle bianche, piastrelle in gres porcellanato, pareti bianche, pavimento in gres porcellanato, lavabo sottopiano, top in quarzite, pavimento nero e doccia aperta
Ispirazione per una piccola stanza da bagno padronale moderna con ante con bugna sagomata, ante nere, vasca freestanding, doccia a filo pavimento, WC monopezzo, piastrelle bianche, piastrelle in gres porcellanato, pareti bianche, pavimento in gres porcellanato, lavabo sottopiano, top in quarzite, pavimento nero e doccia aperta

The Inverness Bathroom remodel had these goals: to complete the work while allowing the owner to continue to use their workshop below the project's construction, to provide a high-end quality product that was low-maintenance to the owners, to allow for future accessibility, more natural light and to better meet the daily needs of both the husband's and wife's lifestyles.
The first challenge was providing the required structural support to continue to clear span the two cargarage below which housed a workshop. The sheetrock removal, framing and sheetrock repairs and painting were completed first so the owner could continue to use his workshop, as requested. The HVAC supply line was originally an 8" duct that barely fit in the roof triangle between the ridge pole and ceiling. In order to provide the required air flow to additional supply vents in ceiling, a triangular duct was fabricated allowing us to use every square inch of available space. Since every exterior wall in the space adjoined a sloped ceiling, we installed ventilation baffles between each rafter and installed spray foam insulation.This project more than doubled the square footage of usable space. The new area houses a spaciousshower, large bathtub and dressing area. The addition of a window provides natural light. Instead of a small double vanity, they now have a his-and-hers vanity area. We wanted to provide a practical and comfortable space for the wife to get ready for her day and were able to incorporate a sit down make up station for her. The honed white marble looking tile is not only low maintenance but creates a clean bright spa appearance. The custom color vanities and built in linen press provide the perfect contrast of boldness to create the WOW factor. The sloped ceilings allowed us to maximize the amount of usable space plus provided the opportunity for the built in linen press with drawers at the bottom for additional storage. We were also able to combine two closets and add built in shelves for her. This created a dream space for our client that craved organization and functionality. A separate closet on opposite side of entrance provided suitable and comfortable closet space for him. In the end, these clients now have a large, bright and inviting master bath that will allow for complete accessibility in the future.
Bagni con doccia a filo pavimento e top in quarzite - Foto e idee per arredare
3

