Bagni con doccia a filo pavimento e top beige - Foto e idee per arredare
Filtra anche per:
Budget
Ordina per:Popolari oggi
21 - 40 di 2.476 foto
1 di 3

This dog shower was finished with materials to match the walk-in shower made for the humans. White subway tile with ivory wall caps, decorative stone pan, and modern adjustable wand.

Foto di una stanza da bagno padronale minimalista di medie dimensioni con ante lisce, vasca freestanding, doccia a filo pavimento, piastrelle bianche, pavimento grigio, porta doccia a battente, ante marroni, pareti grigie, pavimento in cementine, lavabo integrato, top in quarzo composito e top beige
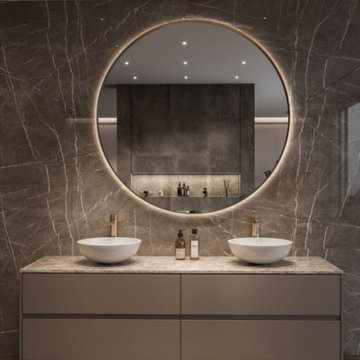
Elevate your bathroom to new heights of luxury with our expert renovation services in San Francisco. From stunning tile work to exquisite lighting and luxurious fixtures, our Asian-inspired designs bring timeless elegance to your space. Discover the perfect blend of functionality and sophistication with our tailored bathroom remodel solutions.

This fireplace adds a touch of class, and a great way to start these cooler PNW days. The MTI soaking/jetted tub is the ultimate way to wind down, and is designed with a view of the fireplace. Textural Japanese tile surrounds the fireplace, with a floating walnut mantle. If you would rather have a view of the backyard, that is fine, too - either way, it is a winner!

Auch ein Heizkörper kann stilbildend sein. Dieser schicke Vola-Handtuchheizkörper sieht einfach gut aus.
Foto di una grande stanza da bagno con doccia moderna con doccia a filo pavimento, WC sospeso, piastrelle beige, piastrelle di pietra calcarea, pareti beige, pavimento in pietra calcarea, lavabo integrato, top in pietra calcarea, pavimento beige, doccia aperta, top beige, toilette, un lavabo, mobile bagno incassato, soffitto in legno e ante beige
Foto di una grande stanza da bagno con doccia moderna con doccia a filo pavimento, WC sospeso, piastrelle beige, piastrelle di pietra calcarea, pareti beige, pavimento in pietra calcarea, lavabo integrato, top in pietra calcarea, pavimento beige, doccia aperta, top beige, toilette, un lavabo, mobile bagno incassato, soffitto in legno e ante beige
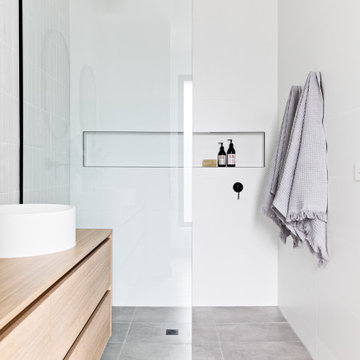
Esempio di una stanza da bagno scandinava con ante lisce, ante in legno chiaro, doccia a filo pavimento, piastrelle grigie, lavabo a bacinella, top in legno, pavimento grigio, doccia aperta e top beige
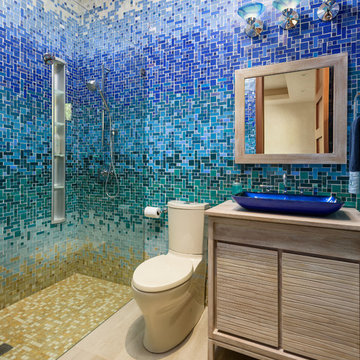
PC: TravisRowanMedia
Idee per una stanza da bagno con doccia tropicale con ante lisce, ante in legno chiaro, doccia a filo pavimento, piastrelle beige, piastrelle blu, piastrelle verdi, piastrelle bianche, piastrelle a mosaico, lavabo a bacinella, top in legno, pavimento beige e top beige
Idee per una stanza da bagno con doccia tropicale con ante lisce, ante in legno chiaro, doccia a filo pavimento, piastrelle beige, piastrelle blu, piastrelle verdi, piastrelle bianche, piastrelle a mosaico, lavabo a bacinella, top in legno, pavimento beige e top beige

Master zero entry walk in shower
Foto di una grande stanza da bagno padronale country con ante in stile shaker, ante bianche, doccia a filo pavimento, WC a due pezzi, pareti grigie, pavimento in ardesia, lavabo sottopiano, top in granito, pavimento grigio, doccia aperta, top beige, panca da doccia, un lavabo e mobile bagno incassato
Foto di una grande stanza da bagno padronale country con ante in stile shaker, ante bianche, doccia a filo pavimento, WC a due pezzi, pareti grigie, pavimento in ardesia, lavabo sottopiano, top in granito, pavimento grigio, doccia aperta, top beige, panca da doccia, un lavabo e mobile bagno incassato

Simple clean design...in this master bathroom renovation things were kept in the same place but in a very different interpretation. The shower is where the exiting one was, but the walls surrounding it were taken out, a curbless floor was installed with a sleek tile-over linear drain that really goes away. A free-standing bathtub is in the same location that the original drop in whirlpool tub lived prior to the renovation. The result is a clean, contemporary design with some interesting "bling" effects like the bubble chandelier and the mirror rounds mosaic tile located in the back of the niche.
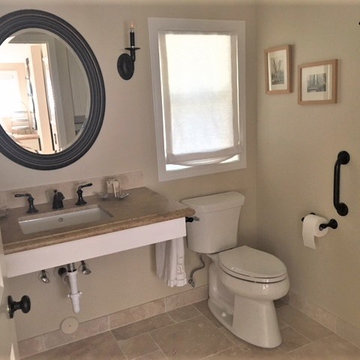
This ADA compliant bath is both pretty and functional. The open vanity will allow for future wheelchair use. An open niche with shelves provides easy access for frequently used items, while a nearby cabinet offers storage space to keep TP, towels, and other necessities close at hand.
The 7' x 42" roll-in shower is barrier free, and spacious enough to accommodate a caretaker tending to an elderly bather. Shampoo shelves made by the tile installer are incorporated into the liner trim tiles. The herringbone mosaic tiles on the shower border and floor update the traditional elements of the rest of the bath, as does the leather finish countertop.
Budget savers included purchasing the tile and prefab countertops at a store close-out sale, and using white IKEA cabinets throughout. Using a hand-held shower on a bracket eliminated the need for a second stationary showerhead and diverter, saving on plumbing costs, as well.

Schlichte, klassische Aufteilung mit matter Keramik am WC und Duschtasse und Waschbecken aus Mineralwerkstoffe. Das Becken eingebaut in eine Holzablage mit Stauraummöglichkeit. Klare Linien und ein Materialmix von klein zu groß definieren den Raum. Großes Raumgefühl durch die offene Dusche.

Words are hard to describe how gorgeous this bathroom is! Unfortunately, the original space was chopped up and did not flow properly, so I started with the original footprint and removed everything internally. The homeowner's requirements for the new area were a large vanity with a separate make-up vanity, steam shower, coffee station, water closet, and a built-in TV with storage.
The custom inset cabinetry combines raised and flat panel doors and drawers, and the mosaic water-jet marble tile is the focal point entering the steam shower. Gold lighting brings warmth into the space, and the two windows let natural light stream in.
Make sure you see the adjoining custom closet designed to harmonize with the bathroom.

Initialement configuré avec 4 chambres, deux salles de bain & un espace de vie relativement cloisonné, la disposition de cet appartement dans son état existant convenait plutôt bien aux nouveaux propriétaires.
Cependant, les espaces impartis de la chambre parentale, sa salle de bain ainsi que la cuisine ne présentaient pas les volumes souhaités, avec notamment un grand dégagement de presque 4m2 de surface perdue.
L’équipe d’Ameo Concept est donc intervenue sur plusieurs points : une optimisation complète de la suite parentale avec la création d’une grande salle d’eau attenante & d’un double dressing, le tout dissimulé derrière une porte « secrète » intégrée dans la bibliothèque du salon ; une ouverture partielle de la cuisine sur l’espace de vie, dont les agencements menuisés ont été réalisés sur mesure ; trois chambres enfants avec une identité propre pour chacune d’entre elles, une salle de bain fonctionnelle, un espace bureau compact et organisé sans oublier de nombreux rangements invisibles dans les circulations.
L’ensemble des matériaux utilisés pour cette rénovation ont été sélectionnés avec le plus grand soin : parquet en point de Hongrie, plans de travail & vasque en pierre naturelle, peintures Farrow & Ball et appareillages électriques en laiton Modelec, sans oublier la tapisserie sur mesure avec la réalisation, notamment, d’une tête de lit magistrale en tissu Pierre Frey dans la chambre parentale & l’intégration de papiers peints Ananbo.
Un projet haut de gamme où le souci du détail fut le maitre mot !

A laundry room, mud room, and 3/4 guest bathroom were created in a once unfinished garage space. We went with pretty traditional finishes, leading with both creamy white and dark wood cabinets, complemented by black fixtures and river rock tile accents in the shower.

Il bagno un luogo dove rilassarsi e ricaricare le proprie energie. Materiali naturali come il legno per il mobile e un tema Jungle per la carta da parati in bianco e nero posata dietro al mobile. Uno specchio "tondo" per accentuare l'armonia e ingrandire l'ambiente. Il mobile è di Cerasa mentre la lampada in gesso che illumina l'ambiente è di Sforzin illuminazione.
Foto di Simone Marulli
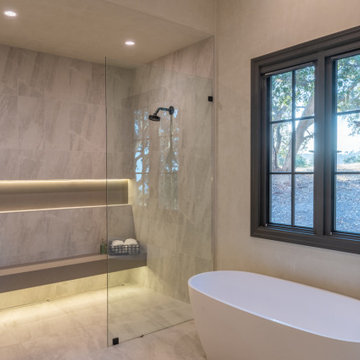
Master retreat features a sitting area with a fireplace, sweeping views, and a magnificent spa bath. Curbless shower with offset controls and detachable showerhead features a lit shower nook and underlit heated bench. Vanity area features separate his and her's sinks and contrasting cabinet hardware bringing a bright look and feel to the space.

Ispirazione per una piccola stanza da bagno padronale minimal con ante lisce, ante beige, doccia a filo pavimento, WC sospeso, piastrelle bianche, piastrelle in ceramica, pareti bianche, parquet chiaro, lavabo da incasso, top in legno, pavimento beige, top beige, due lavabi e mobile bagno sospeso

Liadesign
Foto di una stanza da bagno con doccia contemporanea di medie dimensioni con ante lisce, ante beige, doccia a filo pavimento, WC a due pezzi, piastrelle blu, piastrelle in gres porcellanato, pareti beige, lavabo integrato, top in laminato, porta doccia scorrevole, top beige, panca da doccia, un lavabo e mobile bagno sospeso
Foto di una stanza da bagno con doccia contemporanea di medie dimensioni con ante lisce, ante beige, doccia a filo pavimento, WC a due pezzi, piastrelle blu, piastrelle in gres porcellanato, pareti beige, lavabo integrato, top in laminato, porta doccia scorrevole, top beige, panca da doccia, un lavabo e mobile bagno sospeso
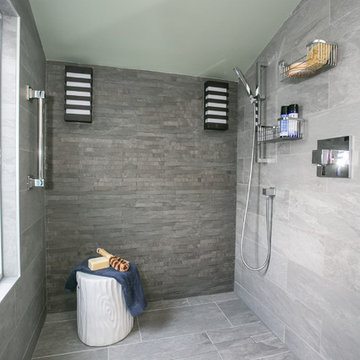
Immagine di una stanza da bagno padronale minimal di medie dimensioni con consolle stile comò, ante marroni, doccia a filo pavimento, WC sospeso, piastrelle grigie, piastrelle in ceramica, pareti verdi, pavimento con piastrelle in ceramica, lavabo sottopiano, top in granito, pavimento grigio, doccia aperta e top beige
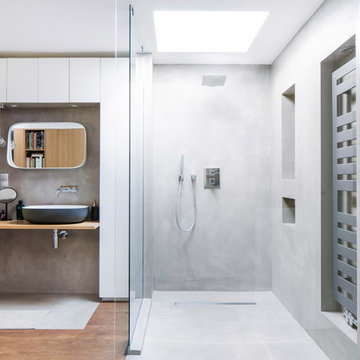
©éric nocher photographe
BKBS architecte
Idee per una stanza da bagno industriale con ante lisce, ante bianche, doccia a filo pavimento, pareti bianche, lavabo a bacinella, pavimento marrone e top beige
Idee per una stanza da bagno industriale con ante lisce, ante bianche, doccia a filo pavimento, pareti bianche, lavabo a bacinella, pavimento marrone e top beige
Bagni con doccia a filo pavimento e top beige - Foto e idee per arredare
2

