Bagni con doccia a filo pavimento e piastrelle marroni - Foto e idee per arredare
Filtra anche per:
Budget
Ordina per:Popolari oggi
141 - 160 di 2.629 foto
1 di 3
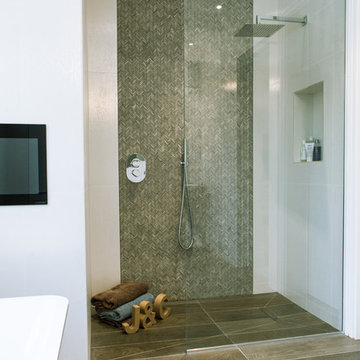
Foto di una stanza da bagno minimal con doccia a filo pavimento, piastrelle marroni, piastrelle a listelli, pareti bianche e doccia aperta

Called silver vein cut, resin filled, polished travertine it is available from Gareth Davies stone. The floor is honed. The bathroom fittings are from Dornbracht (MEM range), the basins from Flaminia and the shower from Majestic.
Photographer: Philip Vile

recessed floor shower with glass separation.
Photos by Michael Stavaridis
Idee per una piccola stanza da bagno minimalista con lavabo integrato, top in quarzo composito, doccia a filo pavimento, WC a due pezzi, piastrelle marroni, piastrelle in ceramica, pareti bianche e pavimento in cemento
Idee per una piccola stanza da bagno minimalista con lavabo integrato, top in quarzo composito, doccia a filo pavimento, WC a due pezzi, piastrelle marroni, piastrelle in ceramica, pareti bianche e pavimento in cemento
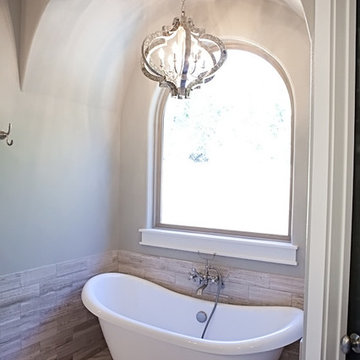
View of free standing tub in master bath room
Foto di una grande stanza da bagno padronale american style con consolle stile comò, ante bianche, vasca freestanding, doccia a filo pavimento, WC a due pezzi, piastrelle marroni, piastrelle in ceramica, pareti bianche, pavimento in cemento, lavabo sottopiano e top in granito
Foto di una grande stanza da bagno padronale american style con consolle stile comò, ante bianche, vasca freestanding, doccia a filo pavimento, WC a due pezzi, piastrelle marroni, piastrelle in ceramica, pareti bianche, pavimento in cemento, lavabo sottopiano e top in granito
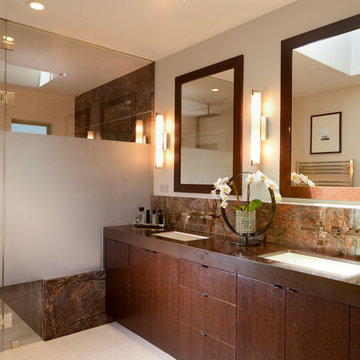
This master bathroom is a sanctuary for your mind and body. It features integrated oversized cast iron soaking tub, an oversized trench drain heated floor rain shower, all enclosed with privacy edged glass to keep the steam in while the dual steam generator is on. Note all the glass panels are imbedded in the walls/ceiling and the toilet has it's own matching enclosure. Also hidden from the view is a Robern make up station and large custom Venge closet with pull out shoe organizer!
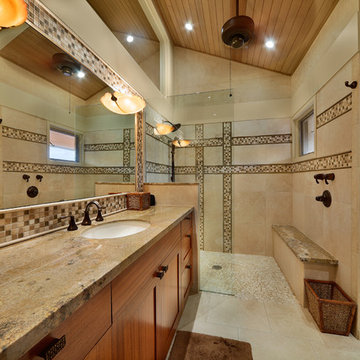
Tropical Light Photography
Foto di una grande stanza da bagno padronale tropicale con doccia a filo pavimento, piastrelle a mosaico, ante in stile shaker, ante in legno scuro, piastrelle marroni, pareti beige, lavabo sottopiano e top in granito
Foto di una grande stanza da bagno padronale tropicale con doccia a filo pavimento, piastrelle a mosaico, ante in stile shaker, ante in legno scuro, piastrelle marroni, pareti beige, lavabo sottopiano e top in granito
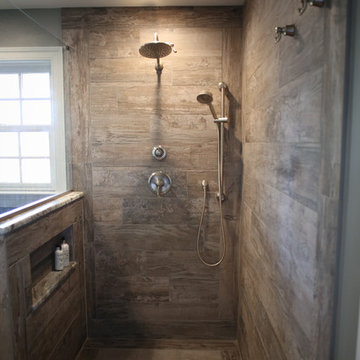
Photo by: Kelly Hess
Immagine di una stanza da bagno padronale country di medie dimensioni con ante marroni, doccia a filo pavimento, WC a due pezzi, piastrelle marroni, piastrelle in gres porcellanato, pareti grigie, pavimento in gres porcellanato, lavabo sottopiano, top in granito, pavimento beige, doccia aperta e ante lisce
Immagine di una stanza da bagno padronale country di medie dimensioni con ante marroni, doccia a filo pavimento, WC a due pezzi, piastrelle marroni, piastrelle in gres porcellanato, pareti grigie, pavimento in gres porcellanato, lavabo sottopiano, top in granito, pavimento beige, doccia aperta e ante lisce
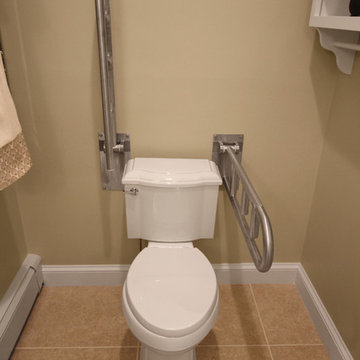
It’s no surprise these Hanover clients reached out to Cathy and Ed of Renovisions for design and build services as they wanted a local professional bath specialist to turn their plain builder-grade bath into a luxurious handicapped accessible master bath.
Renovisions had safety and universal design in mind while creating this customized two-person super shower and well-appointed master bath so their clients could escape to a special place to relax and energize their senses while also helping to conserve time and water as it is used simultaneously by them.
This completely water proofed spacious 4’x8’ walk-in curb-less shower with lineal drain system and larger format porcelain tiles was a must have for our senior client –with larger tiles there are less grout lines, easier to clean and easier to maneuver using a walker to enter and exit the master bath.
Renovisions collaborated with their clients to design a spa-like bath with several amenities and added conveniences with safety considerations. The bench seat that spans the width of the wall was a great addition to the shower. It’s a comfortable place to sit down and stretch out and also to keep warm as electric mesh warming materials were used along with a programmable thermostat to keep these homeowners toasty and cozy!
Careful attention to all of the details in this master suite created a peaceful and elegant environment that, simply put, feels divine. Adding details such as the warming towel rack, mosaic tiled shower niche, shiny polished chrome decorative safety grab bars that also serve as towel racks and a towel rack inside the shower area added a measure of style. A stately framed mirror over the pedestal sink matches the warm white painted finish of the linen storage cabinetry that provides functionality and good looks to this space. Pull-down safety grab bars on either side of the comfort height high-efficiency toilet was essential to keep safety as a top priority.
Water, water everywhere for this well deserving couple – multiple shower heads enhances the bathing experience for our client with mobility issues as 54 soft sprays from each wall jet provide a soothing and cleansing effect – a great choice because they do not require gripping and manipulating handles yet provide a sleek look with easy cleaning. The thermostatic valve maintains desired water temperature and volume controls allows the bather to utilize the adjustable hand-held shower on a slide-bar- an ideal fixture to shower and spray down shower area when done.
A beautiful, frameless clear glass enclosure maintains a clean, open look without taking away from the stunning and richly grained marble-look tiles and decorative elements inside the shower. In addition to its therapeutic value, this shower is truly a design focal point of the master bath with striking tile work, beautiful chrome fixtures including several safety grab bars adding aesthetic value as well as safety benefits.
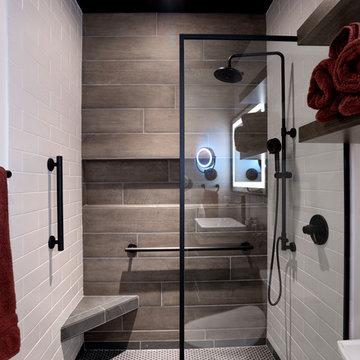
This award-winning whole house renovation of a circa 1875 single family home in the historic Capitol Hill neighborhood of Washington DC provides the client with an open and more functional layout without requiring an addition. After major structural repairs and creating one uniform floor level and ceiling height, we were able to make a truly open concept main living level, achieving the main goal of the client. The large kitchen was designed for two busy home cooks who like to entertain, complete with a built-in mud bench. The water heater and air handler are hidden inside full height cabinetry. A new gas fireplace clad with reclaimed vintage bricks graces the dining room. A new hand-built staircase harkens to the home's historic past. The laundry was relocated to the second floor vestibule. The three upstairs bathrooms were fully updated as well. Final touches include new hardwood floor and color scheme throughout the home.
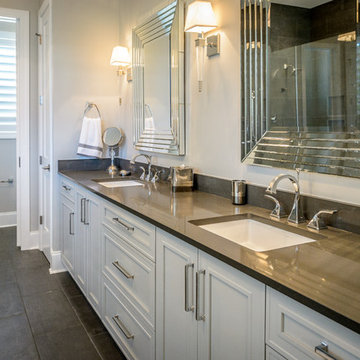
Double vanity in master bath features two rectangular undermount sinks and beautiful Caesarstone Raven Quartz countertops. The porcelain tile flooring is great looking in this contemporary master bath and durable too. The double vanities have plenty of storage space, above and below.

Immagine di una stanza da bagno design con ante lisce, ante bianche, doccia a filo pavimento, piastrelle marroni, piastrelle a mosaico, lavabo rettangolare, pavimento grigio, doccia aperta, top bianco, due lavabi e mobile bagno sospeso

Esempio di una piccola stanza da bagno con doccia minimal con nessun'anta, ante bianche, doccia a filo pavimento, bidè, piastrelle marroni, piastrelle in gres porcellanato, pareti bianche, pavimento in gres porcellanato, lavabo a bacinella, top in laminato, pavimento marrone, porta doccia a battente e top bianco
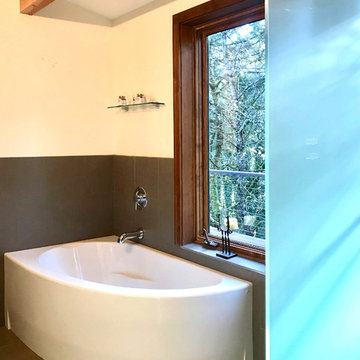
View from the shower
ZD Photography
Esempio di una stanza da bagno padronale classica di medie dimensioni con ante lisce, ante bianche, vasca ad angolo, doccia a filo pavimento, piastrelle marroni, piastrelle a mosaico, pareti multicolore, pavimento in gres porcellanato, lavabo a bacinella, top in granito, pavimento grigio, doccia aperta, top bianco e WC a due pezzi
Esempio di una stanza da bagno padronale classica di medie dimensioni con ante lisce, ante bianche, vasca ad angolo, doccia a filo pavimento, piastrelle marroni, piastrelle a mosaico, pareti multicolore, pavimento in gres porcellanato, lavabo a bacinella, top in granito, pavimento grigio, doccia aperta, top bianco e WC a due pezzi
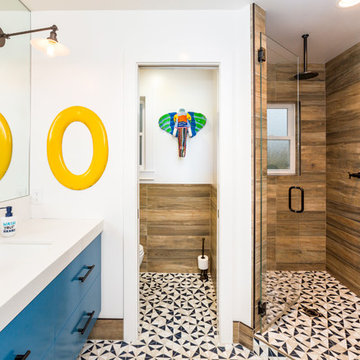
Lynn Bagley Photography
Immagine di una stanza da bagno con doccia design con ante lisce, ante blu, doccia a filo pavimento, piastrelle marroni, pareti bianche, lavabo sottopiano, pavimento multicolore e porta doccia a battente
Immagine di una stanza da bagno con doccia design con ante lisce, ante blu, doccia a filo pavimento, piastrelle marroni, pareti bianche, lavabo sottopiano, pavimento multicolore e porta doccia a battente
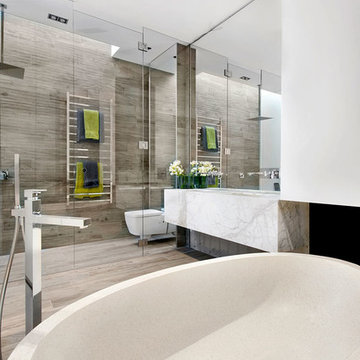
Neutral bathroom with timber look porcelein tiles, a balinese stone bath from Bali Stone in Sydney
Idee per una stanza da bagno padronale minimal di medie dimensioni con ante lisce, ante bianche, vasca freestanding, doccia a filo pavimento, WC sospeso, piastrelle marroni, piastrelle in gres porcellanato, pareti bianche, pavimento in gres porcellanato, lavabo sottopiano, top in marmo, pavimento marrone e porta doccia a battente
Idee per una stanza da bagno padronale minimal di medie dimensioni con ante lisce, ante bianche, vasca freestanding, doccia a filo pavimento, WC sospeso, piastrelle marroni, piastrelle in gres porcellanato, pareti bianche, pavimento in gres porcellanato, lavabo sottopiano, top in marmo, pavimento marrone e porta doccia a battente
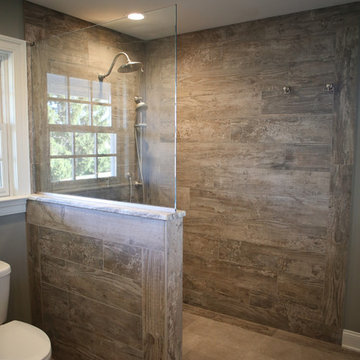
Photo by: Kelly Hess
Ispirazione per una stanza da bagno padronale country di medie dimensioni con ante marroni, doccia a filo pavimento, WC a due pezzi, piastrelle marroni, piastrelle in gres porcellanato, pareti grigie, pavimento in gres porcellanato, lavabo sottopiano, top in granito, pavimento beige, doccia aperta e ante lisce
Ispirazione per una stanza da bagno padronale country di medie dimensioni con ante marroni, doccia a filo pavimento, WC a due pezzi, piastrelle marroni, piastrelle in gres porcellanato, pareti grigie, pavimento in gres porcellanato, lavabo sottopiano, top in granito, pavimento beige, doccia aperta e ante lisce

Eola Parade of Homes
Idee per una stanza da bagno padronale contemporanea di medie dimensioni con ante blu, lavabo sottopiano, porta doccia a battente, ante con riquadro incassato, doccia a filo pavimento, WC monopezzo, piastrelle marroni, piastrelle di marmo, pareti marroni, top in marmo, pavimento in pietra calcarea e pavimento beige
Idee per una stanza da bagno padronale contemporanea di medie dimensioni con ante blu, lavabo sottopiano, porta doccia a battente, ante con riquadro incassato, doccia a filo pavimento, WC monopezzo, piastrelle marroni, piastrelle di marmo, pareti marroni, top in marmo, pavimento in pietra calcarea e pavimento beige
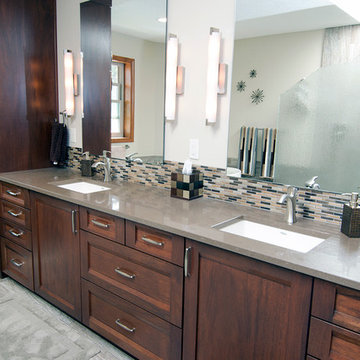
Ispirazione per una grande stanza da bagno padronale rustica con ante in stile shaker, ante in legno bruno, vasca freestanding, doccia a filo pavimento, WC monopezzo, piastrelle marroni, piastrelle in gres porcellanato, pareti beige, pavimento in gres porcellanato, lavabo sottopiano e top in quarzo composito
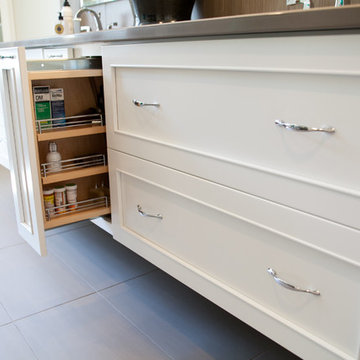
Matt Villano Photography
Esempio di una grande stanza da bagno padronale classica con lavabo sottopiano, ante con riquadro incassato, ante bianche, top in quarzo composito, doccia a filo pavimento, WC a due pezzi, piastrelle marroni, piastrelle in gres porcellanato, pareti beige e pavimento in gres porcellanato
Esempio di una grande stanza da bagno padronale classica con lavabo sottopiano, ante con riquadro incassato, ante bianche, top in quarzo composito, doccia a filo pavimento, WC a due pezzi, piastrelle marroni, piastrelle in gres porcellanato, pareti beige e pavimento in gres porcellanato
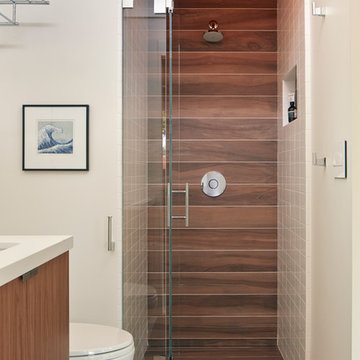
Photography by Bruce Damonte
Esempio di una stanza da bagno minimalista con lavabo sottopiano, ante lisce, ante in legno scuro, doccia a filo pavimento, piastrelle marroni e pareti beige
Esempio di una stanza da bagno minimalista con lavabo sottopiano, ante lisce, ante in legno scuro, doccia a filo pavimento, piastrelle marroni e pareti beige
Bagni con doccia a filo pavimento e piastrelle marroni - Foto e idee per arredare
8

