Bagni con doccia a filo pavimento e piastrelle grigie - Foto e idee per arredare
Filtra anche per:
Budget
Ordina per:Popolari oggi
61 - 80 di 13.270 foto
1 di 3

Inhouse 3D
Ispirazione per una grande stanza da bagno padronale moderna con ante lisce, ante in legno chiaro, vasca freestanding, doccia a filo pavimento, WC a due pezzi, piastrelle grigie, piastrelle in ceramica, pareti bianche, pavimento con piastrelle in ceramica, lavabo a bacinella, top in quarzo composito, pavimento grigio e doccia aperta
Ispirazione per una grande stanza da bagno padronale moderna con ante lisce, ante in legno chiaro, vasca freestanding, doccia a filo pavimento, WC a due pezzi, piastrelle grigie, piastrelle in ceramica, pareti bianche, pavimento con piastrelle in ceramica, lavabo a bacinella, top in quarzo composito, pavimento grigio e doccia aperta
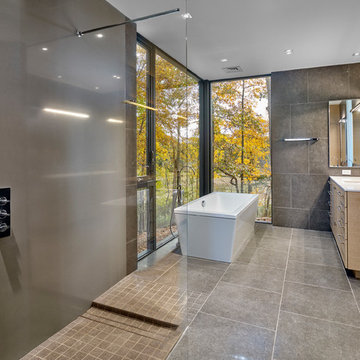
Immagine di una stanza da bagno padronale contemporanea con ante lisce, ante in legno chiaro, vasca freestanding, doccia a filo pavimento, piastrelle grigie, lavabo sottopiano, pavimento grigio e doccia aperta

Paint by Sherwin Williams
Body Color - Agreeable Gray - SW 7029
Trim Color - Dover White - SW 6385
Media Room Wall Color - Accessible Beige - SW 7036
Floor & Wall Tile by Macadam Floor & Design
Tile Countertops & Shower Walls by Florida Tile
Tile Product Sequence in Drift (or in Breeze)
Shower Wall Accent Tile by Marazzi
Tile Product Luminescence in Silver
Shower Niche and Mud Set Shower Pan Tile by Tierra Sol
Tile Product - Driftwood in Brown Hexagon Mosaic
Sinks by Decolav
Sink Faucet by Delta Faucet
Windows by Milgard Windows & Doors
Window Product Style Line® Series
Window Supplier Troyco - Window & Door
Window Treatments by Budget Blinds
Lighting by Destination Lighting
Fixtures by Crystorama Lighting
Interior Design by Creative Interiors & Design
Custom Cabinetry & Storage by Northwood Cabinets
Customized & Built by Cascade West Development
Photography by ExposioHDR Portland
Original Plans by Alan Mascord Design Associates

This is stunning Dura Supreme Cabinetry home was carefully designed by designer Aaron Mauk and his team at Mauk Cabinets by Design in Tipp City, Ohio and was featured in the Dayton Homearama Touring Edition. You’ll find Dura Supreme Cabinetry throughout the home including the bathrooms, the kitchen, a laundry room, and an entertainment room/wet bar area. Each room was designed to be beautiful and unique, yet coordinate fabulously with each other.
The bathrooms each feature their own unique style. One gray and chiseled with a dark weathered wood furniture styled bathroom vanity. The other bright, vibrant and sophisticated with a fresh, white painted furniture vanity. Each bathroom has its own individual look and feel, yet they all coordinate beautifully. All in all, this home is packed full of storage, functionality and fabulous style!
Featured Product Details:
Bathroom #1: Dura Supreme Cabinetry’s Dempsey door style in Weathered "D" on Cherry (please note the finish is darker than the photo makes it appear. It’s always best to see cabinet samples in person before making your selection).
Request a FREE Dura Supreme Cabinetry Brochure Packet:
http://www.durasupreme.com/request-brochure
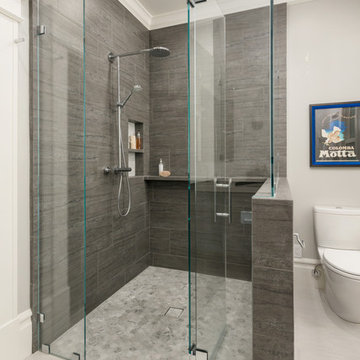
Contemporary, sleek master bath oasis featuring custom-built floating vanity, chrome faucets, recessed medicine cabinets, porcelain tile floor with a marble accent tile behind vanity. A custom-designed shower featuring wrap-around ledge, high-end plumbing fixtures, marble hexagon floor tiles, custom glass shower door. Photo by Exceptional Frames.

Complete Master Bath remodel. Closet space and an alcove were taken from the neighboring bedroom to expand the master bathroom space. That allowed us to create a large walk in shower, expand the vanity space and create a large single walk in closet for the homeowners. This made the entrance to the bathroom a single entrance from the master bedroom versus the hallway entrance the bathroom had previously. This allowed us to create a true master bathroom as part of the new master suite. The shower is tiled with rectangular gray tiles installed vertically in a brick pattern. We used a glass tile as an accent and gray hexagon mosaic stone on the floor. The bench is topped with the countertop material.

Immagine di una grande stanza da bagno padronale classica con ante con bugna sagomata, ante bianche, WC monopezzo, piastrelle grigie, piastrelle bianche, lastra di pietra, pareti grigie, pavimento in gres porcellanato, lavabo da incasso, vasca con piedi a zampa di leone, doccia a filo pavimento e top in marmo
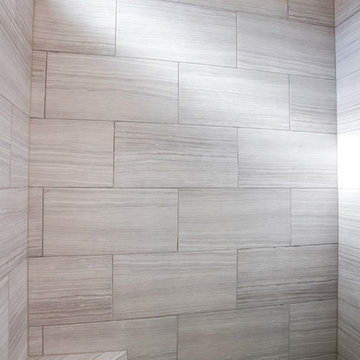
Ariana Miller with ANM Photography. www.anmphoto.com
Ispirazione per una grande stanza da bagno padronale country con ante in stile shaker, vasca freestanding, doccia a filo pavimento, piastrelle grigie, pareti grigie, pavimento con piastrelle in ceramica, lavabo sottopiano, top in marmo e ante bianche
Ispirazione per una grande stanza da bagno padronale country con ante in stile shaker, vasca freestanding, doccia a filo pavimento, piastrelle grigie, pareti grigie, pavimento con piastrelle in ceramica, lavabo sottopiano, top in marmo e ante bianche

Photos by Kaity
Foto di una grande stanza da bagno padronale minimal con lavabo rettangolare, ante lisce, ante bianche, vasca freestanding, piastrelle in pietra, pareti bianche, doccia a filo pavimento, WC sospeso e piastrelle grigie
Foto di una grande stanza da bagno padronale minimal con lavabo rettangolare, ante lisce, ante bianche, vasca freestanding, piastrelle in pietra, pareti bianche, doccia a filo pavimento, WC sospeso e piastrelle grigie
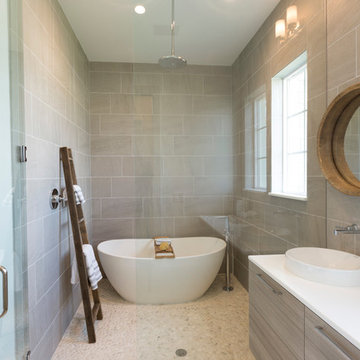
A uniquely designed bathroom has the luxury of a freestanding bathtub along with the comfort of a rainfall shower. Seen in Naples Reserve, a Naples community.
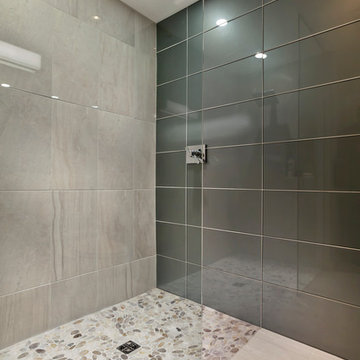
Gilbertson Photography
Poggenpohl
Fantasia Showroom Minneapolis
Kohler
Toto
Cambria
Idee per una piccola stanza da bagno con doccia contemporanea con lavabo sottopiano, ante lisce, ante bianche, top in quarzo composito, doccia a filo pavimento, WC monopezzo, piastrelle grigie, piastrelle di vetro, pareti multicolore e pavimento in gres porcellanato
Idee per una piccola stanza da bagno con doccia contemporanea con lavabo sottopiano, ante lisce, ante bianche, top in quarzo composito, doccia a filo pavimento, WC monopezzo, piastrelle grigie, piastrelle di vetro, pareti multicolore e pavimento in gres porcellanato

Ian Dawson, C&I Studios
Esempio di una piccola stanza da bagno padronale moderna con lavabo a bacinella, doccia a filo pavimento, WC a due pezzi, piastrelle grigie, piastrelle in ceramica, pareti grigie e pavimento con piastrelle in ceramica
Esempio di una piccola stanza da bagno padronale moderna con lavabo a bacinella, doccia a filo pavimento, WC a due pezzi, piastrelle grigie, piastrelle in ceramica, pareti grigie e pavimento con piastrelle in ceramica
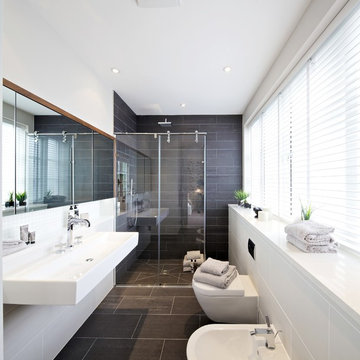
Immagine di una stanza da bagno contemporanea con doccia a filo pavimento e piastrelle grigie
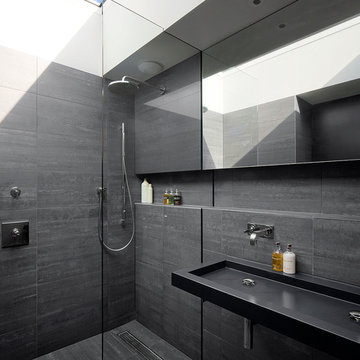
Photographer: Will Pryce
Ispirazione per una stanza da bagno con doccia minimal con lavabo rettangolare, doccia a filo pavimento, piastrelle grigie e pareti grigie
Ispirazione per una stanza da bagno con doccia minimal con lavabo rettangolare, doccia a filo pavimento, piastrelle grigie e pareti grigie

A true masterpiece of a vanity. Modern form meets natural stone and wood to create a stunning master bath vanity.
Immagine di una stanza da bagno padronale minimalista con lavabo sottopiano, ante lisce, ante in legno scuro, top in pietra calcarea, vasca freestanding, doccia a filo pavimento, WC a due pezzi, piastrelle grigie, piastrelle in pietra, pareti grigie e pavimento con piastrelle in ceramica
Immagine di una stanza da bagno padronale minimalista con lavabo sottopiano, ante lisce, ante in legno scuro, top in pietra calcarea, vasca freestanding, doccia a filo pavimento, WC a due pezzi, piastrelle grigie, piastrelle in pietra, pareti grigie e pavimento con piastrelle in ceramica
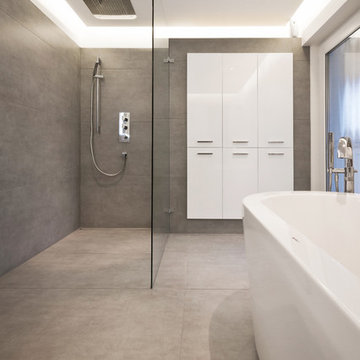
Ispirazione per una grande stanza da bagno design con ante lisce, ante bianche, vasca freestanding, piastrelle grigie, lastra di pietra, pareti grigie e doccia a filo pavimento
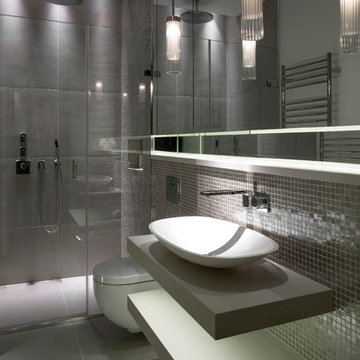
Immagine di una stanza da bagno con doccia design con lavabo a bacinella, nessun'anta, ante grigie, doccia a filo pavimento, WC sospeso, piastrelle grigie e pareti grigie
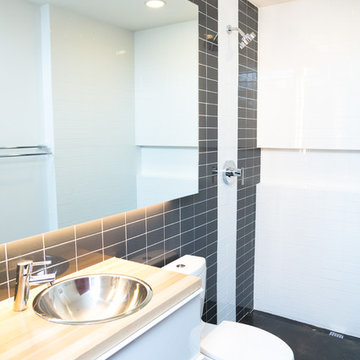
An accent tile wall anchors the downstairs bathroom and kitchen. The concrete-floored shower slopes to a trough drain.
Garrett Downen
Ispirazione per una piccola stanza da bagno con doccia minimalista con lavabo da incasso, ante lisce, ante bianche, top in legno, doccia a filo pavimento, WC a due pezzi, piastrelle grigie, piastrelle in ceramica, pareti bianche e pavimento in cemento
Ispirazione per una piccola stanza da bagno con doccia minimalista con lavabo da incasso, ante lisce, ante bianche, top in legno, doccia a filo pavimento, WC a due pezzi, piastrelle grigie, piastrelle in ceramica, pareti bianche e pavimento in cemento

Brittany M. Powell
Foto di una piccola stanza da bagno minimalista con lavabo integrato, ante lisce, ante in legno scuro, vasca freestanding, doccia a filo pavimento, WC sospeso, piastrelle grigie, piastrelle di vetro, pareti bianche e pavimento in gres porcellanato
Foto di una piccola stanza da bagno minimalista con lavabo integrato, ante lisce, ante in legno scuro, vasca freestanding, doccia a filo pavimento, WC sospeso, piastrelle grigie, piastrelle di vetro, pareti bianche e pavimento in gres porcellanato

The goal of this project was to upgrade the builder grade finishes and create an ergonomic space that had a contemporary feel. This bathroom transformed from a standard, builder grade bathroom to a contemporary urban oasis. This was one of my favorite projects, I know I say that about most of my projects but this one really took an amazing transformation. By removing the walls surrounding the shower and relocating the toilet it visually opened up the space. Creating a deeper shower allowed for the tub to be incorporated into the wet area. Adding a LED panel in the back of the shower gave the illusion of a depth and created a unique storage ledge. A custom vanity keeps a clean front with different storage options and linear limestone draws the eye towards the stacked stone accent wall.
Houzz Write Up: https://www.houzz.com/magazine/inside-houzz-a-chopped-up-bathroom-goes-streamlined-and-swank-stsetivw-vs~27263720
The layout of this bathroom was opened up to get rid of the hallway effect, being only 7 foot wide, this bathroom needed all the width it could muster. Using light flooring in the form of natural lime stone 12x24 tiles with a linear pattern, it really draws the eye down the length of the room which is what we needed. Then, breaking up the space a little with the stone pebble flooring in the shower, this client enjoyed his time living in Japan and wanted to incorporate some of the elements that he appreciated while living there. The dark stacked stone feature wall behind the tub is the perfect backdrop for the LED panel, giving the illusion of a window and also creates a cool storage shelf for the tub. A narrow, but tasteful, oval freestanding tub fit effortlessly in the back of the shower. With a sloped floor, ensuring no standing water either in the shower floor or behind the tub, every thought went into engineering this Atlanta bathroom to last the test of time. With now adequate space in the shower, there was space for adjacent shower heads controlled by Kohler digital valves. A hand wand was added for use and convenience of cleaning as well. On the vanity are semi-vessel sinks which give the appearance of vessel sinks, but with the added benefit of a deeper, rounded basin to avoid splashing. Wall mounted faucets add sophistication as well as less cleaning maintenance over time. The custom vanity is streamlined with drawers, doors and a pull out for a can or hamper.
A wonderful project and equally wonderful client. I really enjoyed working with this client and the creative direction of this project.
Brushed nickel shower head with digital shower valve, freestanding bathtub, curbless shower with hidden shower drain, flat pebble shower floor, shelf over tub with LED lighting, gray vanity with drawer fronts, white square ceramic sinks, wall mount faucets and lighting under vanity. Hidden Drain shower system. Atlanta Bathroom.
Bagni con doccia a filo pavimento e piastrelle grigie - Foto e idee per arredare
4

