Bagni con doccia a filo pavimento e piastrelle effetto legno - Foto e idee per arredare
Filtra anche per:
Budget
Ordina per:Popolari oggi
81 - 100 di 197 foto
1 di 3
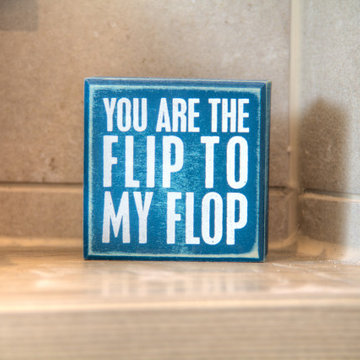
Von der Badewanne zur Dusche ! Das war der Wunsch des Bauherren. So wird diese Wohnung ausschließlich als Wochenend-Wohnung benutzt und da ist eine großzügige Dusche wirklich von Vorteil. Gut, daß Bad ist nicht Groß, eher Schmal. Und ein großer Mittelblock als Dusche kam für den Bauherren nicht in Frage. Hat er doch in dem Haus bereits einige renovierte Bäder der Nachbarn begutachten dürfen. Also haben wir, wieder einmal, die Winkel genutzt, um den Raum so optimal wie möglich einzurichten, eine möglichst große Dusche, mit Sitzmöglichkeit unterzubringen, und trotzdem den Raum nicht zu klein werden zu lassen. Ich denke es ist uns wieder einmal sehr gut gelungen. Warme Farben, Helle Töne, eine wunderschöne Tapete, dazu ein Washlet und ein geräumiger Waschtisch, nebst Glasbecken und Spiegelschrank
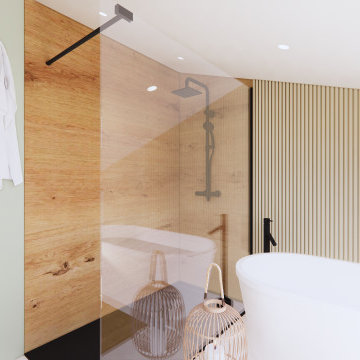
Rénovation d’une chambre et salle de bain pour un appartement situé à Rouen. Nos équipes ont œuvré pour transformer cet appartement.
Concernant la chambre, nous avons fait le choix d’assembler un papier peint au motif tropical, une peinture verte tilleul. De plus, nous avons joué sur un habillage claustra sur différentes zones de la pièces. Ainsi, les claustas vont permettre de donner une certaine dimension à la pièce.
Pour ce qui est de la salle de bain, on retrouvera des couleurs similaires à celles utilisées dans la chambre. Ainsi, on retrouvera la peinture verte tilleul ainsi que des nuances de bois, de noir et de blanc. Des cloisons claustras seront intégrées à différents coins de la pièce et permettront encore une fois de créer de la dimension.
Côté décoration, on habillera nos pièces de plantes, d’éléments en bois et de luminaires variés qui se marient parfaitement.
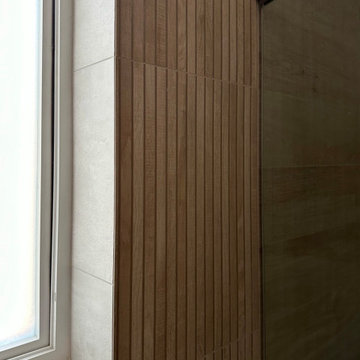
Immersed in the challenge of refining a builder-grade master bathroom, my focus on minimalism and serenity became paramount. Every design decision was a brushstroke, aimed at elevating the space into a spa-like retreat that transcends the ordinary.
With meticulous attention, neutral tones, clean lines, and purposeful design choices converged to redefine the essence of this intimate haven. The project unfolded as a dialogue between the serene waterfront surroundings and the nuances of minimalist aesthetics.
The result is a harmonious union, where the bathroom embodies the ethos of a spa-like sanctuary. It stands as a testament to the transformative power of thoughtful design choices, turning a builder-grade space into a canvas of tranquility on the waterfront.
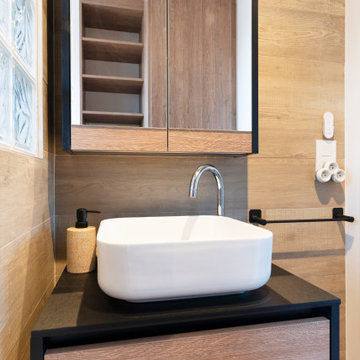
Rénovation complète de la salle de bain
J'ai remplacé la baignoire par une grande douche, changé les toilettes par un modèle suspendu.
Ajout de placards sur mesure pour plus rangements.
Nous avons repris l'intégralité du sol : démolition de l'anciens, et installation d'un carrelage plus moderne.
Electricité et plomberie ont été également été modifiés.
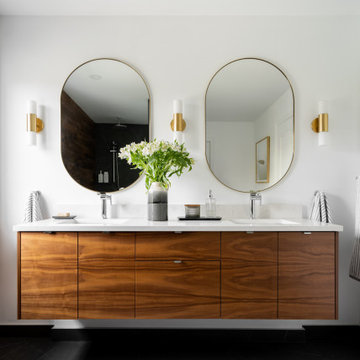
Floating vanity in walnut wood tones with a quartz counter top, chrome faucets and shower fixtures, and wall mounted lighting in gold tones. The shower is a spacial walk in with no door and the floors are in a beautiful dark grey with a light veining.
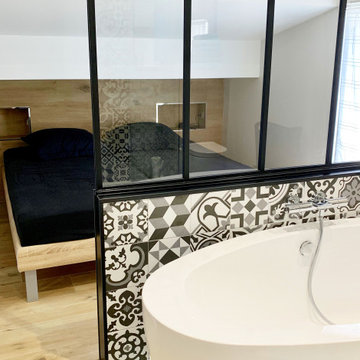
Suite parentale sous comble composée d'une verrière permettant de faire la séparation entre la partie chambre et salle de bain. Le carrelage effet bois au sol apporte une ambiance chaleureuse à la pièce. La faïence effet carreaux ciment apporte une touche rétro.
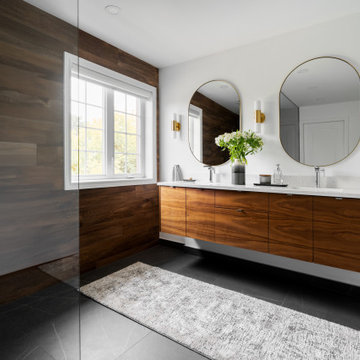
Floating vanity in walnut wood tones with a quartz counter top, chrome faucets and shower fixtures, and wall mounted lighting in gold tones. The shower is a spacial walk in with no door and the floors are in a beautiful dark grey with a light veining.
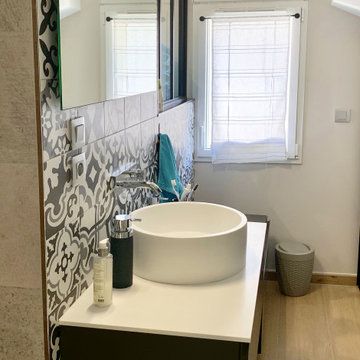
Suite parentale composée d'une verrière permettant de faire la séparation entre la partie chambre et salle de bain. Le carrelage effet bois au sol apporte une ambiance chaleureuse à la pièce. La faïence effet carreaux ciment apporte une touche rétro.
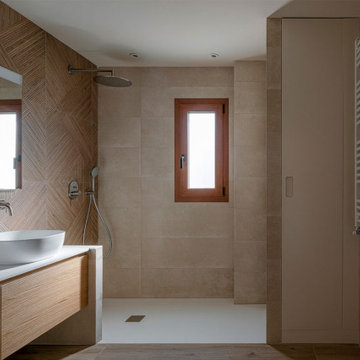
Reforma integral de una vivienda unifamiliar aislada en la urbanización de Alfinach.
Hemos intervenido en el interior de la vivienda con cambios de distribución y también en fachadas, cubiertas y urbanización.
Ampliación de la vivienda en la zona de la buhardilla con estructura metálica.
DIseño de MDF CONSTRUCCIÓN adaptado a las necesidades del cliente.
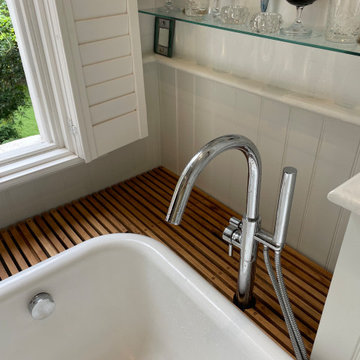
Foto di una piccola stanza da bagno per bambini scandinava con ante marroni, vasca freestanding, doccia a filo pavimento, WC a due pezzi, piastrelle bianche, piastrelle effetto legno, pareti bianche, pavimento con piastrelle in ceramica, lavabo da incasso, top in legno, pavimento grigio, porta doccia scorrevole, top marrone, un lavabo, mobile bagno incassato, soffitto in legno e pareti in perlinato
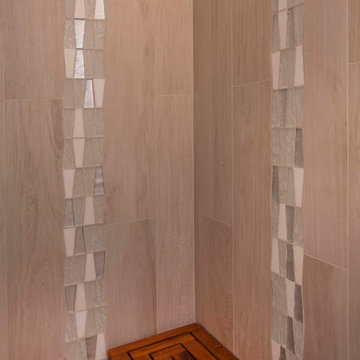
Immagine di una piccola stanza da bagno con doccia eclettica con doccia a filo pavimento, WC a due pezzi, piastrelle beige, pareti bianche, lavabo sottopiano, pavimento beige, porta doccia a battente, top multicolore, panca da doccia, ante a filo, ante bianche, un lavabo, mobile bagno incassato, soffitto a volta, piastrelle effetto legno, pavimento in gres porcellanato e top in quarzo composito
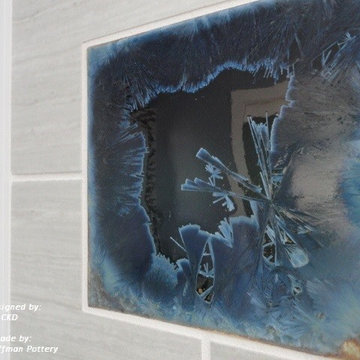
The custom made vessels and the accent tiles were the inspiration for this bathroom. These pieces were custom made by the artist, Samuel L. Hoffman, a potter, based on our specifications, color and inspiration. The detail on the front of the vessels represents the perfect wave to be out in the ocean surfing! My client wanted an ocean/sea feel for his master bathroom and blue was his color of choice. The crystals in the accent tiles, makes the perfect representation of the deep sea with a beautiful perfect dark blue to match the outside of the vessels. The rest of the materials were carefully chosen to help bring the sea feel to it - the rocks, the wood planks and the "sea salt" wall tile. Each accent tile was specifically placed to balance the bathroom. The sink wall was carefully tailored - we remove some of the white liners and inserted glass blue liners strategically to bring the blue to the wall without taking over the vessels. The shower has a trench drain and is curbless to allow for a clean smooth shower floor. Bathroom has all the contemporary amenities my client was looking for!
Designed by: Olga Sacasa, CKD
Interior designer
Vessels & accent tiles custom made by:
Samuel L. Hoffman Pottery
Construction done by: Jeffrey V. Silva of Silva Bros Construction
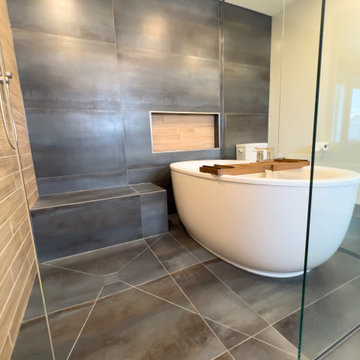
Modern meets contemporary in this large open wet room. The shower bench blends seamlessly using the same tile as both the ensuite floor and shower tile. To its left a wood look feature wall is seen to add a natural element to the space. The same wood look tile is utilized in the shower niche created on the opposing wall. A large deep free standing tub is set in the wet room beside the curbless shower.
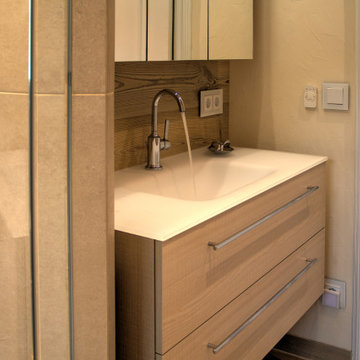
Von der Badewanne zur Dusche ! Das war der Wunsch des Bauherren. So wird diese Wohnung ausschließlich als Wochenend-Wohnung benutzt und da ist eine großzügige Dusche wirklich von Vorteil. Gut, daß Bad ist nicht Groß, eher Schmal. Und ein großer Mittelblock als Dusche kam für den Bauherren nicht in Frage. Hat er doch in dem Haus bereits einige renovierte Bäder der Nachbarn begutachten dürfen. Also haben wir, wieder einmal, die Winkel genutzt, um den Raum so optimal wie möglich einzurichten, eine möglichst große Dusche, mit Sitzmöglichkeit unterzubringen, und trotzdem den Raum nicht zu klein werden zu lassen. Ich denke es ist uns wieder einmal sehr gut gelungen. Warme Farben, Helle Töne, eine wunderschöne Tapete, dazu ein Washlet und ein geräumiger Waschtisch, nebst Glasbecken und Spiegelschrank
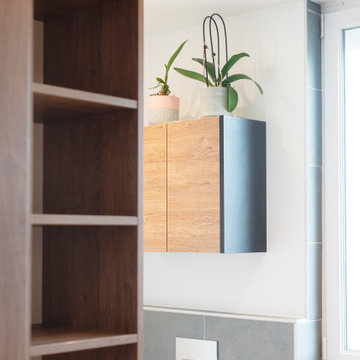
Rénovation complète de la salle de bain
J'ai remplacé la baignoire par une grande douche, changé les toilettes par un modèle suspendu.
Ajout de placards sur mesure pour plus rangements.
Nous avons repris l'intégralité du sol : démolition de l'anciens, et installation d'un carrelage plus moderne.
Electricité et plomberie ont été également été modifiés.
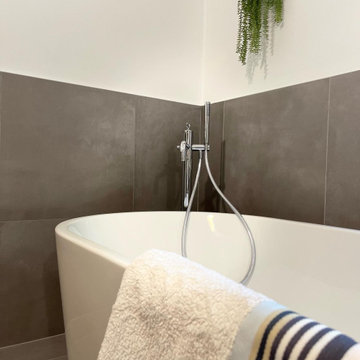
Une salle de bains entièrement restructurée et rénovée, pour un ensemble contemporain dans un style intemporel, lumineux et chaleureux.
Immagine di una stanza da bagno padronale nordica di medie dimensioni con ante a filo, ante bianche, doccia a filo pavimento, piastrelle beige, piastrelle effetto legno, pareti bianche, pavimento con piastrelle in ceramica, lavabo a consolle, pavimento grigio, porta doccia scorrevole, top bianco, un lavabo e mobile bagno sospeso
Immagine di una stanza da bagno padronale nordica di medie dimensioni con ante a filo, ante bianche, doccia a filo pavimento, piastrelle beige, piastrelle effetto legno, pareti bianche, pavimento con piastrelle in ceramica, lavabo a consolle, pavimento grigio, porta doccia scorrevole, top bianco, un lavabo e mobile bagno sospeso
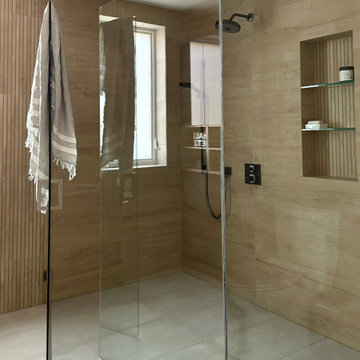
Immersed in the challenge of refining a builder-grade master bathroom, my focus on minimalism and serenity became paramount. Every design decision was a brushstroke, aimed at elevating the space into a spa-like retreat that transcends the ordinary.
With meticulous attention, neutral tones, clean lines, and purposeful design choices converged to redefine the essence of this intimate haven. The project unfolded as a dialogue between the serene waterfront surroundings and the nuances of minimalist aesthetics.
The result is a harmonious union, where the bathroom embodies the ethos of a spa-like sanctuary. It stands as a testament to the transformative power of thoughtful design choices, turning a builder-grade space into a canvas of tranquility on the waterfront.
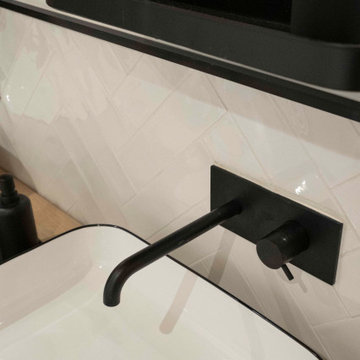
Détails de la robinettreie encastrée avec la faience posée en chevrons
Foto di una piccola stanza da bagno con doccia rustica con doccia a filo pavimento, piastrelle marroni, piastrelle effetto legno, pareti bianche, pavimento in cementine, lavabo a consolle, top in legno, pavimento bianco, porta doccia a battente, top marrone, due lavabi, mobile bagno freestanding e soffitto in legno
Foto di una piccola stanza da bagno con doccia rustica con doccia a filo pavimento, piastrelle marroni, piastrelle effetto legno, pareti bianche, pavimento in cementine, lavabo a consolle, top in legno, pavimento bianco, porta doccia a battente, top marrone, due lavabi, mobile bagno freestanding e soffitto in legno
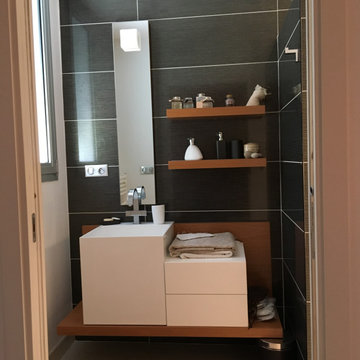
Contraste anthracite et camel pour des coupes longitudinales
Ispirazione per una piccola stanza da bagno con doccia design con ante lisce, ante bianche, doccia a filo pavimento, piastrelle marroni, piastrelle effetto legno, pareti marroni, pavimento con piastrelle in ceramica, lavabo sospeso, top in legno, pavimento beige, doccia aperta, top marrone, un lavabo e mobile bagno sospeso
Ispirazione per una piccola stanza da bagno con doccia design con ante lisce, ante bianche, doccia a filo pavimento, piastrelle marroni, piastrelle effetto legno, pareti marroni, pavimento con piastrelle in ceramica, lavabo sospeso, top in legno, pavimento beige, doccia aperta, top marrone, un lavabo e mobile bagno sospeso
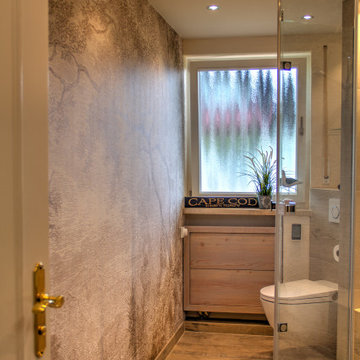
Von der Badewanne zur Dusche ! Das war der Wunsch des Bauherren. So wird diese Wohnung ausschließlich als Wochenend-Wohnung benutzt und da ist eine großzügige Dusche wirklich von Vorteil. Gut, daß Bad ist nicht Groß, eher Schmal. Und ein großer Mittelblock als Dusche kam für den Bauherren nicht in Frage. Hat er doch in dem Haus bereits einige renovierte Bäder der Nachbarn begutachten dürfen. Also haben wir, wieder einmal, die Winkel genutzt, um den Raum so optimal wie möglich einzurichten, eine möglichst große Dusche, mit Sitzmöglichkeit unterzubringen, und trotzdem den Raum nicht zu klein werden zu lassen. Ich denke es ist uns wieder einmal sehr gut gelungen. Warme Farben, Helle Töne, eine wunderschöne Tapete, dazu ein Washlet und ein geräumiger Waschtisch, nebst Glasbecken und Spiegelschrank
Bagni con doccia a filo pavimento e piastrelle effetto legno - Foto e idee per arredare
5

