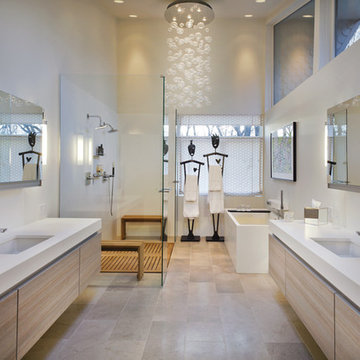Bagni con doccia a filo pavimento e pavimento in pietra calcarea - Foto e idee per arredare
Filtra anche per:
Budget
Ordina per:Popolari oggi
81 - 100 di 1.082 foto
1 di 3

The goal of this project was to upgrade the builder grade finishes and create an ergonomic space that had a contemporary feel. This bathroom transformed from a standard, builder grade bathroom to a contemporary urban oasis. This was one of my favorite projects, I know I say that about most of my projects but this one really took an amazing transformation. By removing the walls surrounding the shower and relocating the toilet it visually opened up the space. Creating a deeper shower allowed for the tub to be incorporated into the wet area. Adding a LED panel in the back of the shower gave the illusion of a depth and created a unique storage ledge. A custom vanity keeps a clean front with different storage options and linear limestone draws the eye towards the stacked stone accent wall.
Houzz Write Up: https://www.houzz.com/magazine/inside-houzz-a-chopped-up-bathroom-goes-streamlined-and-swank-stsetivw-vs~27263720
The layout of this bathroom was opened up to get rid of the hallway effect, being only 7 foot wide, this bathroom needed all the width it could muster. Using light flooring in the form of natural lime stone 12x24 tiles with a linear pattern, it really draws the eye down the length of the room which is what we needed. Then, breaking up the space a little with the stone pebble flooring in the shower, this client enjoyed his time living in Japan and wanted to incorporate some of the elements that he appreciated while living there. The dark stacked stone feature wall behind the tub is the perfect backdrop for the LED panel, giving the illusion of a window and also creates a cool storage shelf for the tub. A narrow, but tasteful, oval freestanding tub fit effortlessly in the back of the shower. With a sloped floor, ensuring no standing water either in the shower floor or behind the tub, every thought went into engineering this Atlanta bathroom to last the test of time. With now adequate space in the shower, there was space for adjacent shower heads controlled by Kohler digital valves. A hand wand was added for use and convenience of cleaning as well. On the vanity are semi-vessel sinks which give the appearance of vessel sinks, but with the added benefit of a deeper, rounded basin to avoid splashing. Wall mounted faucets add sophistication as well as less cleaning maintenance over time. The custom vanity is streamlined with drawers, doors and a pull out for a can or hamper.
A wonderful project and equally wonderful client. I really enjoyed working with this client and the creative direction of this project.
Brushed nickel shower head with digital shower valve, freestanding bathtub, curbless shower with hidden shower drain, flat pebble shower floor, shelf over tub with LED lighting, gray vanity with drawer fronts, white square ceramic sinks, wall mount faucets and lighting under vanity. Hidden Drain shower system. Atlanta Bathroom.
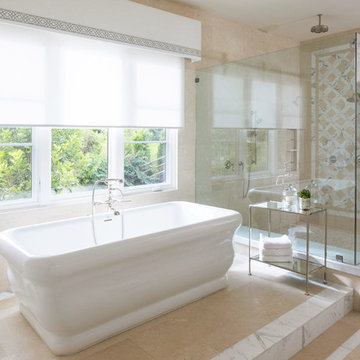
Foto di una grande stanza da bagno padronale classica con vasca freestanding, doccia a filo pavimento, piastrelle beige, piastrelle di pietra calcarea, pavimento in pietra calcarea, pavimento beige e porta doccia scorrevole

Large open master shower features double shower heads
and glass floor to ceiling wall.
Photo by Robinette Architects, Inc.
Esempio di una grande stanza da bagno padronale design con ante lisce, piastrelle grigie, piastrelle in pietra, pareti beige, pavimento in pietra calcarea, top in quarzo composito, doccia a filo pavimento e ante grigie
Esempio di una grande stanza da bagno padronale design con ante lisce, piastrelle grigie, piastrelle in pietra, pareti beige, pavimento in pietra calcarea, top in quarzo composito, doccia a filo pavimento e ante grigie

Breathtaking views of Camelback Mountain and the desert sky highlight the master bath at dusk. Designed with relaxation in mind the minimalist space includes a large soaking tub, a two-person shower, limestone floors, and a quartz countertop from Galleria of Stone.
Project Details // Now and Zen
Renovation, Paradise Valley, Arizona
Architecture: Drewett Works
Builder: Brimley Development
Interior Designer: Ownby Design
Photographer: Dino Tonn
Millwork: Rysso Peters
Limestone (Demitasse) flooring and walls: Solstice Stone
Windows (Arcadia): Elevation Window & Door
Faux plants: Botanical Elegance
https://www.drewettworks.com/now-and-zen/
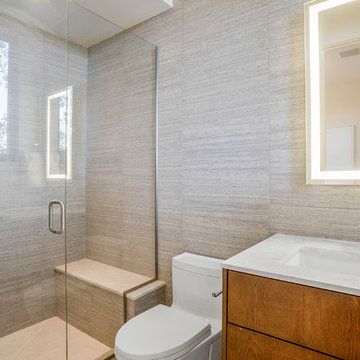
Immagine di una stanza da bagno con doccia minimal di medie dimensioni con ante lisce, ante marroni, doccia a filo pavimento, WC monopezzo, piastrelle beige, piastrelle di vetro, pareti beige, pavimento in pietra calcarea, lavabo da incasso, top in marmo, pavimento bianco, porta doccia a battente e top multicolore
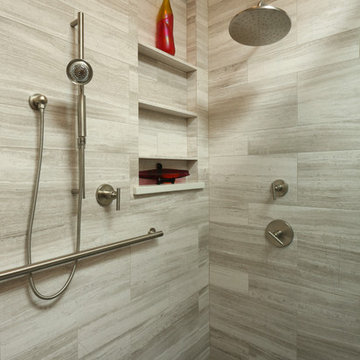
Shannon Butler
Ispirazione per una grande stanza da bagno padronale contemporanea con ante lisce, ante in legno scuro, doccia a filo pavimento, WC monopezzo, piastrelle grigie, piastrelle in pietra, pareti bianche, pavimento in pietra calcarea, lavabo integrato, top in cemento, pavimento bianco e porta doccia a battente
Ispirazione per una grande stanza da bagno padronale contemporanea con ante lisce, ante in legno scuro, doccia a filo pavimento, WC monopezzo, piastrelle grigie, piastrelle in pietra, pareti bianche, pavimento in pietra calcarea, lavabo integrato, top in cemento, pavimento bianco e porta doccia a battente

Kühnapfel Fotografie
Ispirazione per una grande stanza da bagno con doccia minimal con doccia a filo pavimento, pareti grigie, piastrelle grigie, ante lisce, ante bianche, vasca da incasso, WC a due pezzi, piastrelle di pietra calcarea, pavimento in pietra calcarea, lavabo a bacinella, top in marmo, pavimento grigio e porta doccia a battente
Ispirazione per una grande stanza da bagno con doccia minimal con doccia a filo pavimento, pareti grigie, piastrelle grigie, ante lisce, ante bianche, vasca da incasso, WC a due pezzi, piastrelle di pietra calcarea, pavimento in pietra calcarea, lavabo a bacinella, top in marmo, pavimento grigio e porta doccia a battente
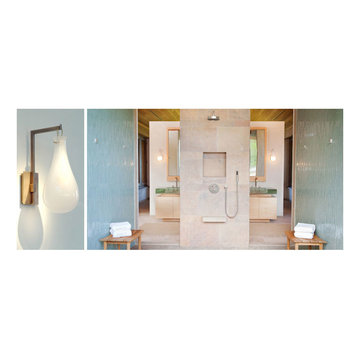
This luxurious spa like master bath is essentially and indoor outdoor room. The limestone floors and shower tower keep this space cool in this warm tropical paradise on the Big Island of Hawaii. I was inspired by the intersection where sand meets water for the vanity. Soft light wood with the grain on the horizontal meets a 6" glass counter. The weight of this glass is supported by steel reinforcements throughout the back wall. The irregular rectangle shaped glass mosaic in the shower was applied vertically so the lines of the grout follow the drops of water...like a tropical storm. From the shower one can walk directly to the private garden behind the master hale.
Susan Schippmann for Scavullo Design
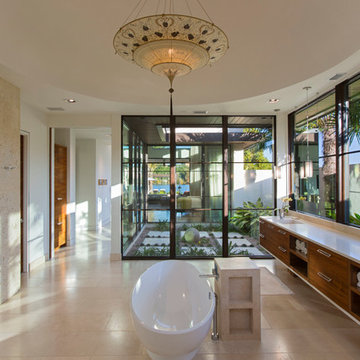
Mark Knight Photography
Idee per una stanza da bagno padronale minimal di medie dimensioni con lavabo sottopiano, ante lisce, ante in legno scuro, top in quarzo composito, vasca freestanding, doccia a filo pavimento, WC monopezzo, piastrelle beige, piastrelle in pietra, pareti beige e pavimento in pietra calcarea
Idee per una stanza da bagno padronale minimal di medie dimensioni con lavabo sottopiano, ante lisce, ante in legno scuro, top in quarzo composito, vasca freestanding, doccia a filo pavimento, WC monopezzo, piastrelle beige, piastrelle in pietra, pareti beige e pavimento in pietra calcarea
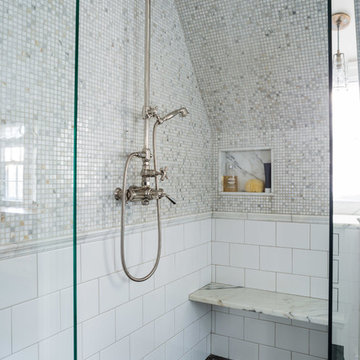
Jessica Delaney Photography
Esempio di una stanza da bagno padronale classica di medie dimensioni con consolle stile comò, ante bianche, doccia a filo pavimento, WC a due pezzi, piastrelle bianche, piastrelle di marmo, pareti grigie, pavimento in pietra calcarea, lavabo sottopiano, top in marmo, pavimento marrone, doccia aperta e top bianco
Esempio di una stanza da bagno padronale classica di medie dimensioni con consolle stile comò, ante bianche, doccia a filo pavimento, WC a due pezzi, piastrelle bianche, piastrelle di marmo, pareti grigie, pavimento in pietra calcarea, lavabo sottopiano, top in marmo, pavimento marrone, doccia aperta e top bianco

Clean and bright modern bathroom in a farmhouse in Mill Spring. The white countertops against the natural, warm wood tones makes a relaxing atmosphere. His and hers sinks, towel warmers, floating vanities, storage solutions and simple and sleek drawer pulls and faucets. Curbless shower, white shower tiles with zig zag tile floor.
Photography by Todd Crawford.

Jim Bartsch Photography
Foto di una stanza da bagno etnica di medie dimensioni con lavabo sottopiano, ante in legno scuro, doccia a filo pavimento, piastrelle beige, piastrelle in pietra, pavimento in pietra calcarea e ante con riquadro incassato
Foto di una stanza da bagno etnica di medie dimensioni con lavabo sottopiano, ante in legno scuro, doccia a filo pavimento, piastrelle beige, piastrelle in pietra, pavimento in pietra calcarea e ante con riquadro incassato
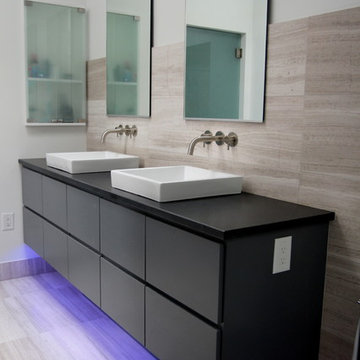
The goal of this project was to upgrade the builder grade finishes and create an ergonomic space that had a contemporary feel. This bathroom transformed from a standard, builder grade bathroom to a contemporary urban oasis. This was one of my favorite projects, I know I say that about most of my projects but this one really took an amazing transformation. By removing the walls surrounding the shower and relocating the toilet it visually opened up the space. Creating a deeper shower allowed for the tub to be incorporated into the wet area. Adding a LED panel in the back of the shower gave the illusion of a depth and created a unique storage ledge. A custom vanity keeps a clean front with different storage options and linear limestone draws the eye towards the stacked stone accent wall.
Houzz Write Up: https://www.houzz.com/magazine/inside-houzz-a-chopped-up-bathroom-goes-streamlined-and-swank-stsetivw-vs~27263720
The layout of this bathroom was opened up to get rid of the hallway effect, being only 7 foot wide, this bathroom needed all the width it could muster. Using light flooring in the form of natural lime stone 12x24 tiles with a linear pattern, it really draws the eye down the length of the room which is what we needed. Then, breaking up the space a little with the stone pebble flooring in the shower, this client enjoyed his time living in Japan and wanted to incorporate some of the elements that he appreciated while living there. The dark stacked stone feature wall behind the tub is the perfect backdrop for the LED panel, giving the illusion of a window and also creates a cool storage shelf for the tub. A narrow, but tasteful, oval freestanding tub fit effortlessly in the back of the shower. With a sloped floor, ensuring no standing water either in the shower floor or behind the tub, every thought went into engineering this Atlanta bathroom to last the test of time. With now adequate space in the shower, there was space for adjacent shower heads controlled by Kohler digital valves. A hand wand was added for use and convenience of cleaning as well. On the vanity are semi-vessel sinks which give the appearance of vessel sinks, but with the added benefit of a deeper, rounded basin to avoid splashing. Wall mounted faucets add sophistication as well as less cleaning maintenance over time. The custom vanity is streamlined with drawers, doors and a pull out for a can or hamper.
A wonderful project and equally wonderful client. I really enjoyed working with this client and the creative direction of this project.
Brushed nickel shower head with digital shower valve, freestanding bathtub, curbless shower with hidden shower drain, flat pebble shower floor, shelf over tub with LED lighting, gray vanity with drawer fronts, white square ceramic sinks, wall mount faucets and lighting under vanity. Hidden Drain shower system. Atlanta Bathroom.
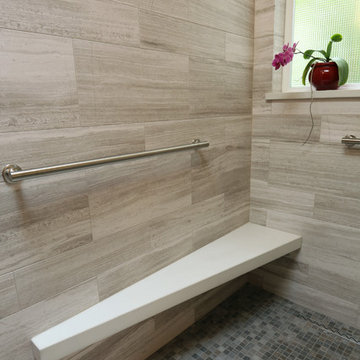
Shannon Butler
Foto di una grande stanza da bagno padronale design con doccia a filo pavimento, piastrelle grigie, piastrelle in pietra, WC monopezzo, pavimento in pietra calcarea, ante lisce, ante in legno scuro, pareti bianche, lavabo integrato, top in cemento, pavimento bianco e porta doccia a battente
Foto di una grande stanza da bagno padronale design con doccia a filo pavimento, piastrelle grigie, piastrelle in pietra, WC monopezzo, pavimento in pietra calcarea, ante lisce, ante in legno scuro, pareti bianche, lavabo integrato, top in cemento, pavimento bianco e porta doccia a battente
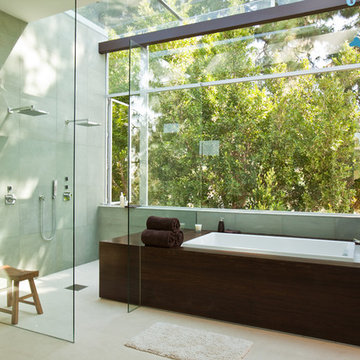
Michael Weschler Photography
Idee per una stanza da bagno padronale moderna di medie dimensioni con lavabo da incasso, ante lisce, ante in legno bruno, top in superficie solida, vasca da incasso, doccia a filo pavimento, WC monopezzo, piastrelle verdi, piastrelle in pietra, pareti bianche e pavimento in pietra calcarea
Idee per una stanza da bagno padronale moderna di medie dimensioni con lavabo da incasso, ante lisce, ante in legno bruno, top in superficie solida, vasca da incasso, doccia a filo pavimento, WC monopezzo, piastrelle verdi, piastrelle in pietra, pareti bianche e pavimento in pietra calcarea
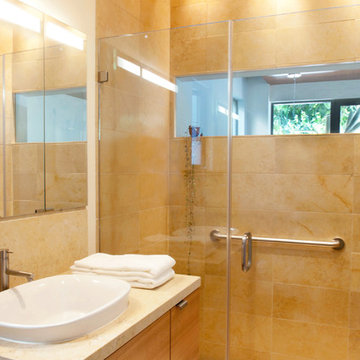
By carefully aligning the window in the show with the window across on the opposite side of the stairway, exterior greenery at the front of the house is visible from the bathroom. Pamela Palma, photographer

Carved slabs slope the floor in this open Master Bathroom design.
Foto di una stanza da bagno padronale moderna di medie dimensioni con vasca freestanding, doccia a filo pavimento, piastrelle beige, pareti bianche, pavimento beige, doccia aperta, piastrelle di pietra calcarea e pavimento in pietra calcarea
Foto di una stanza da bagno padronale moderna di medie dimensioni con vasca freestanding, doccia a filo pavimento, piastrelle beige, pareti bianche, pavimento beige, doccia aperta, piastrelle di pietra calcarea e pavimento in pietra calcarea

Idee per una grande stanza da bagno padronale moderna con ante in stile shaker, ante rosse, vasca freestanding, doccia a filo pavimento, WC sospeso, piastrelle rosa, piastrelle in gres porcellanato, pareti rosa, pavimento in pietra calcarea, lavabo sottopiano, top in quarzite, pavimento grigio, doccia aperta, top bianco, un lavabo e mobile bagno sospeso
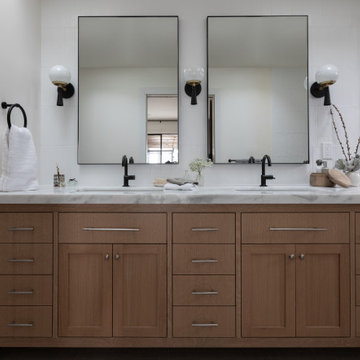
Foto di una stanza da bagno padronale minimal di medie dimensioni con ante con riquadro incassato, ante in legno chiaro, doccia a filo pavimento, bidè, piastrelle bianche, piastrelle in gres porcellanato, pareti bianche, pavimento in pietra calcarea, lavabo sottopiano, top in marmo, pavimento grigio, porta doccia a battente, top bianco, panca da doccia, due lavabi, mobile bagno incassato e soffitto a volta
Bagni con doccia a filo pavimento e pavimento in pietra calcarea - Foto e idee per arredare
5


