Bagni con doccia a filo pavimento e pavimento grigio - Foto e idee per arredare
Filtra anche per:
Budget
Ordina per:Popolari oggi
101 - 120 di 13.639 foto
1 di 3
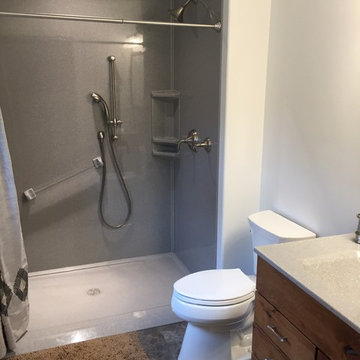
Onyx Collection Shower Unit -Silver Handicap Acessible
Woodland Cabinetry Portland -Rustic Alder- Sienna
Ispirazione per una piccola stanza da bagno con doccia classica con ante con bugna sagomata, ante marroni, doccia a filo pavimento, WC a due pezzi, pareti beige, lavabo integrato, top in onice, pavimento grigio e doccia con tenda
Ispirazione per una piccola stanza da bagno con doccia classica con ante con bugna sagomata, ante marroni, doccia a filo pavimento, WC a due pezzi, pareti beige, lavabo integrato, top in onice, pavimento grigio e doccia con tenda

Esempio di una stanza da bagno padronale tradizionale con ante a filo, ante bianche, vasca freestanding, doccia a filo pavimento, piastrelle di marmo, pareti grigie, pavimento in marmo, lavabo sottopiano, top in marmo, pavimento grigio e porta doccia a battente
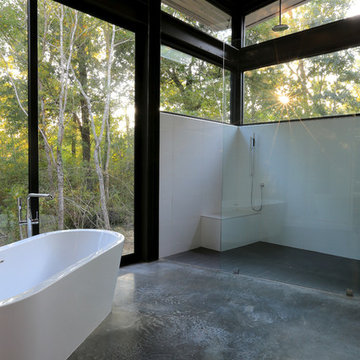
New master bath addition overlooking wooded setting with generous morning daylight to make the space bright and welcoming.
Mark Schatz
Esempio di una stanza da bagno padronale moderna di medie dimensioni con ante lisce, ante in legno bruno, vasca freestanding, doccia a filo pavimento, WC monopezzo, piastrelle bianche, piastrelle in ceramica, pareti bianche, pavimento in cemento, lavabo sottopiano, top in quarzo composito, pavimento grigio e doccia aperta
Esempio di una stanza da bagno padronale moderna di medie dimensioni con ante lisce, ante in legno bruno, vasca freestanding, doccia a filo pavimento, WC monopezzo, piastrelle bianche, piastrelle in ceramica, pareti bianche, pavimento in cemento, lavabo sottopiano, top in quarzo composito, pavimento grigio e doccia aperta
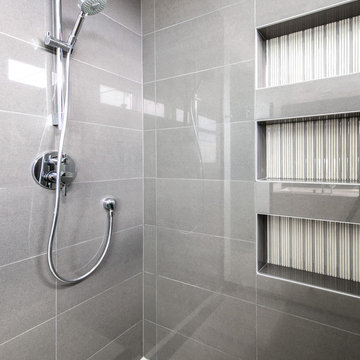
Foto di una piccola stanza da bagno con doccia contemporanea con ante lisce, ante grigie, doccia a filo pavimento, WC a due pezzi, piastrelle beige, piastrelle in gres porcellanato, pareti bianche, pavimento in cemento, lavabo a bacinella, top in superficie solida, pavimento grigio e porta doccia a battente

A renovated master bathroom in this mid-century house, created a spa-like atmosphere in this small space. To maintain the clean lines, the mirror and slender shelves were recessed into an new 2x6 wall for additional storage. This enabled the wall hung toilet to be mounted in this 'double' exterior wall without protruding into the space. The horizontal lines of the custom teak vanity + recessed shelves work seamlessly with the monolithic vanity top.
Tom Holdsworth Photography
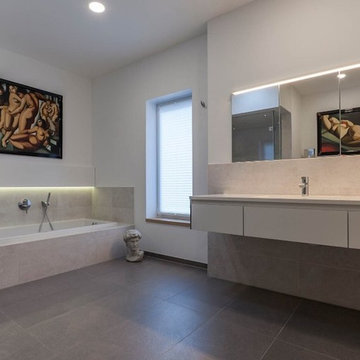
Das moderne, gradlinige Wellnessbad verfügt über eine Grundfläche von 14,5m². Eine Wannenanlage mit integrierter Beleuchtung und eine große bodenebene Dampfdusche sorgen für entspannte Momente im heimischen Badezimmer. Hochwertige und helle Materialien runden den eleganten, puristischen Look ab.
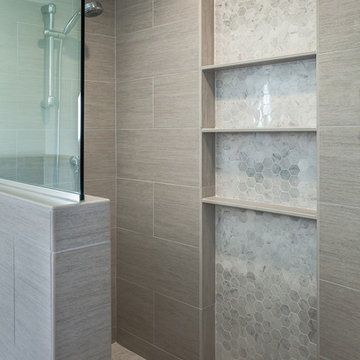
Foto di una stanza da bagno padronale classica di medie dimensioni con ante lisce, ante marroni, doccia a filo pavimento, WC monopezzo, piastrelle grigie, piastrelle in gres porcellanato, pareti beige, pavimento in gres porcellanato, lavabo sottopiano, top in quarzo composito, pavimento grigio e doccia aperta
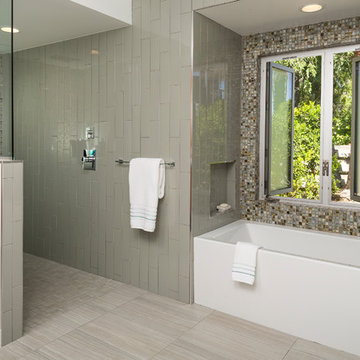
master bathroom tub and shower
Immagine di una stanza da bagno padronale design con ante lisce, ante in legno scuro, vasca ad alcova, doccia a filo pavimento, WC monopezzo, piastrelle grigie, piastrelle in ceramica, pareti bianche, pavimento con piastrelle in ceramica, lavabo a bacinella, top in quarzite, pavimento grigio e doccia aperta
Immagine di una stanza da bagno padronale design con ante lisce, ante in legno scuro, vasca ad alcova, doccia a filo pavimento, WC monopezzo, piastrelle grigie, piastrelle in ceramica, pareti bianche, pavimento con piastrelle in ceramica, lavabo a bacinella, top in quarzite, pavimento grigio e doccia aperta
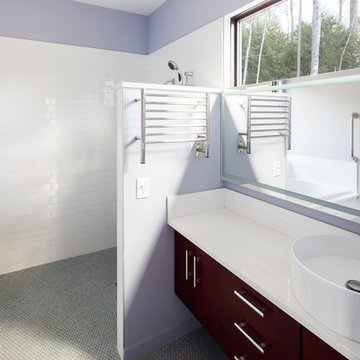
© Keith Isaacs Photo
Immagine di una piccola stanza da bagno padronale minimal con ante lisce, ante in legno bruno, vasca giapponese, doccia a filo pavimento, bidè, piastrelle bianche, piastrelle diamantate, pareti viola, pavimento con piastrelle in ceramica, lavabo a colonna, top in superficie solida, pavimento grigio e doccia aperta
Immagine di una piccola stanza da bagno padronale minimal con ante lisce, ante in legno bruno, vasca giapponese, doccia a filo pavimento, bidè, piastrelle bianche, piastrelle diamantate, pareti viola, pavimento con piastrelle in ceramica, lavabo a colonna, top in superficie solida, pavimento grigio e doccia aperta
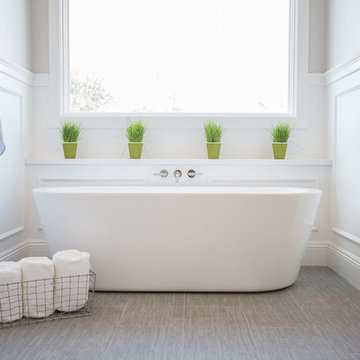
Lovely transitional style custom home in Scottsdale, Arizona. The high ceilings, skylights, white cabinetry, and medium wood tones create a light and airy feeling throughout the home. The aesthetic gives a nod to contemporary design and has a sophisticated feel but is also very inviting and warm. In part this was achieved by the incorporation of varied colors, styles, and finishes on the fixtures, tiles, and accessories. The look was further enhanced by the juxtapositional use of black and white to create visual interest and make it fun. Thoughtfully designed and built for real living and indoor/ outdoor entertainment.

Alpha Wellness Sensations is an international leader, pioneer and trendsetter in the high-end wellness industry for decades, supplying a wide range of exceptional quality steam baths, sunbeds, traditional and infrared saunas. The company specializes in custom-built spa, rejuvenation and wellness solutions.

Alan Jackson - Jackson Studios
Immagine di una grande stanza da bagno padronale classica con lavabo sottopiano, ante in stile shaker, ante in legno bruno, top in granito, vasca da incasso, doccia a filo pavimento, piastrelle beige, piastrelle in ceramica, pareti beige, pavimento con piastrelle in ceramica, WC monopezzo, pavimento grigio e doccia aperta
Immagine di una grande stanza da bagno padronale classica con lavabo sottopiano, ante in stile shaker, ante in legno bruno, top in granito, vasca da incasso, doccia a filo pavimento, piastrelle beige, piastrelle in ceramica, pareti beige, pavimento con piastrelle in ceramica, WC monopezzo, pavimento grigio e doccia aperta

Richard Leo Johnson
Immagine di una grande stanza da bagno padronale design con lavabo sottopiano, ante lisce, ante in legno scuro, doccia a filo pavimento, pareti bianche, pavimento in gres porcellanato, top in quarzo composito, pavimento grigio e porta doccia a battente
Immagine di una grande stanza da bagno padronale design con lavabo sottopiano, ante lisce, ante in legno scuro, doccia a filo pavimento, pareti bianche, pavimento in gres porcellanato, top in quarzo composito, pavimento grigio e porta doccia a battente

The gray-blue matte glass tile mosaic and soft brown linear-striped porcelain tile of the master bathroom's spacious shower are illuminated by a skylight. The curbless shower includes a linear floor drain. The simple, clean geometric forms of the shower fittings include body spray jets and a handheld shower wand. © Jeffrey Totaro
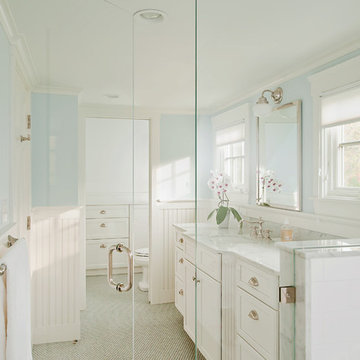
Ispirazione per una grande stanza da bagno padronale chic con ante con riquadro incassato, ante bianche, doccia a filo pavimento, piastrelle bianche, piastrelle di marmo, pareti blu, lavabo sottopiano, top in marmo, pavimento grigio, porta doccia a battente e top grigio
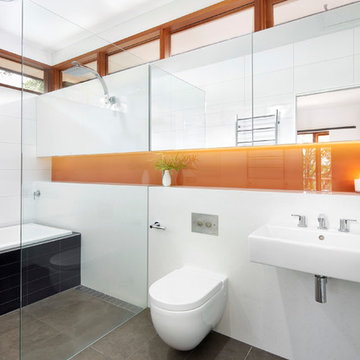
Jonathon Tabensky
Idee per una stanza da bagno padronale minimalista di medie dimensioni con lavabo sospeso, vasca da incasso, doccia a filo pavimento, WC sospeso, piastrelle nere, piastrelle in ceramica, pareti bianche, pavimento con piastrelle in ceramica, pavimento grigio e nicchia
Idee per una stanza da bagno padronale minimalista di medie dimensioni con lavabo sospeso, vasca da incasso, doccia a filo pavimento, WC sospeso, piastrelle nere, piastrelle in ceramica, pareti bianche, pavimento con piastrelle in ceramica, pavimento grigio e nicchia

The goal of this project was to upgrade the builder grade finishes and create an ergonomic space that had a contemporary feel. This bathroom transformed from a standard, builder grade bathroom to a contemporary urban oasis. This was one of my favorite projects, I know I say that about most of my projects but this one really took an amazing transformation. By removing the walls surrounding the shower and relocating the toilet it visually opened up the space. Creating a deeper shower allowed for the tub to be incorporated into the wet area. Adding a LED panel in the back of the shower gave the illusion of a depth and created a unique storage ledge. A custom vanity keeps a clean front with different storage options and linear limestone draws the eye towards the stacked stone accent wall.
Houzz Write Up: https://www.houzz.com/magazine/inside-houzz-a-chopped-up-bathroom-goes-streamlined-and-swank-stsetivw-vs~27263720
The layout of this bathroom was opened up to get rid of the hallway effect, being only 7 foot wide, this bathroom needed all the width it could muster. Using light flooring in the form of natural lime stone 12x24 tiles with a linear pattern, it really draws the eye down the length of the room which is what we needed. Then, breaking up the space a little with the stone pebble flooring in the shower, this client enjoyed his time living in Japan and wanted to incorporate some of the elements that he appreciated while living there. The dark stacked stone feature wall behind the tub is the perfect backdrop for the LED panel, giving the illusion of a window and also creates a cool storage shelf for the tub. A narrow, but tasteful, oval freestanding tub fit effortlessly in the back of the shower. With a sloped floor, ensuring no standing water either in the shower floor or behind the tub, every thought went into engineering this Atlanta bathroom to last the test of time. With now adequate space in the shower, there was space for adjacent shower heads controlled by Kohler digital valves. A hand wand was added for use and convenience of cleaning as well. On the vanity are semi-vessel sinks which give the appearance of vessel sinks, but with the added benefit of a deeper, rounded basin to avoid splashing. Wall mounted faucets add sophistication as well as less cleaning maintenance over time. The custom vanity is streamlined with drawers, doors and a pull out for a can or hamper.
A wonderful project and equally wonderful client. I really enjoyed working with this client and the creative direction of this project.
Brushed nickel shower head with digital shower valve, freestanding bathtub, curbless shower with hidden shower drain, flat pebble shower floor, shelf over tub with LED lighting, gray vanity with drawer fronts, white square ceramic sinks, wall mount faucets and lighting under vanity. Hidden Drain shower system. Atlanta Bathroom.

Foto di una grande stanza da bagno padronale country con ante in stile shaker, ante in legno bruno, vasca sottopiano, doccia a filo pavimento, WC monopezzo, piastrelle grigie, piastrelle in ceramica, pareti grigie, pavimento in gres porcellanato, lavabo sottopiano, top in quarzo composito, pavimento grigio e doccia aperta

A small master bathroom the size of a modest closet was our starting point. Dirty tile, old fixtures, and a moldy shower room had seen their better days. So we gutted the bathroom, changed its location, and borrowed some space from the neighboring closet to compose a new master bathroom that was sleek and efficient.
Still a compact space, the new master bathroom features a unique, curbless tub/shower room, where both the shower and tub are grouped behind a simple glass panel. With no separation between tub and shower, both items are not only designed to get wet but to allow the user to go from shower to tub and back again.

High-quality fittings included a feature period style basin mixer by Phoenix, a beautiful Timberline vanity and a polished concrete basin. Natural stone hexagon tiles are eye-catching in the large walk-in shower along with a recess for shower products, and a heated towel ladder. Lastly, the guest powder room was upgraded to compliment the new ensuite. Inside, the stone tiles and walk-in shower give the ensuite a natural and spacious feel - a huge improvement on the bathroom’s previous condition.
Bagni con doccia a filo pavimento e pavimento grigio - Foto e idee per arredare
6

