Bagni con doccia a filo pavimento e pavimento con piastrelle in ceramica - Foto e idee per arredare
Filtra anche per:
Budget
Ordina per:Popolari oggi
101 - 120 di 13.910 foto
1 di 3
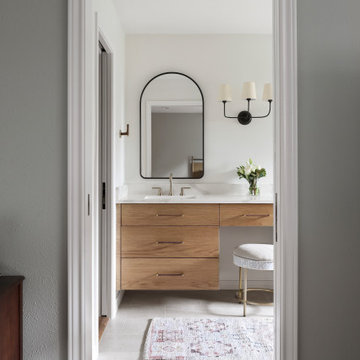
Idee per una stanza da bagno padronale chic di medie dimensioni con ante lisce, ante in legno chiaro, doccia a filo pavimento, WC a due pezzi, piastrelle bianche, piastrelle in gres porcellanato, pareti bianche, pavimento con piastrelle in ceramica, lavabo sottopiano, top in quarzo composito, pavimento grigio, porta doccia a battente, top bianco, panca da doccia, due lavabi e mobile bagno sospeso
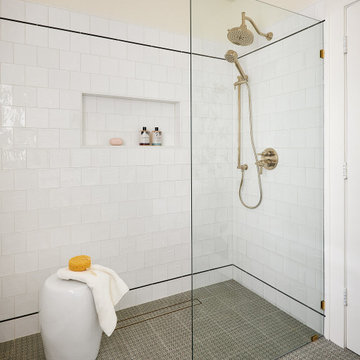
Esempio di una stanza da bagno padronale tradizionale di medie dimensioni con doccia a filo pavimento, WC monopezzo, piastrelle bianche, piastrelle di cemento, pareti bianche, pavimento con piastrelle in ceramica, lavabo a colonna, pavimento grigio, doccia aperta, un lavabo e carta da parati
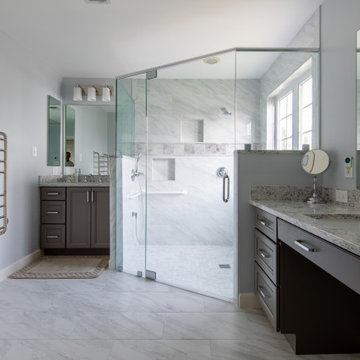
One of the two homeowners uses a wheel chair and had lived in the the house without an accessible master bathroom for years. To accommodate the chair, we eliminated the old bath and shower and provided a large double shower with a zero threshold entry, a lower set handheld showerhead and a standard height showerhead. The sink and vanities were split to provide fully accessible sink and vanity drawers for the chair-bound homeowner and a full height vanity for the second homeowner.

Bel Air - Serene Elegance. This collection was designed with cool tones and spa-like qualities to create a space that is timeless and forever elegant.

Idee per una stanza da bagno padronale contemporanea di medie dimensioni con doccia a filo pavimento, piastrelle grigie, piastrelle in ceramica, pareti grigie, pavimento con piastrelle in ceramica, lavabo a bacinella, top in legno, pavimento grigio, due lavabi, mobile bagno freestanding, ante lisce, ante in legno scuro, top marrone e soffitto a volta
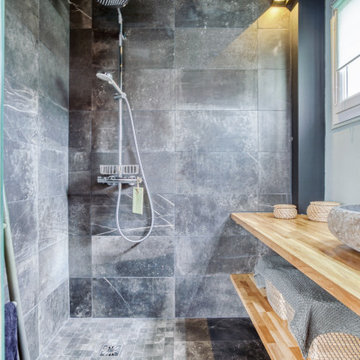
Salle d'eau ouverte
Idee per una piccola stanza da bagno con doccia minimal con doccia a filo pavimento, piastrelle nere, piastrelle in ceramica, pareti verdi, pavimento con piastrelle in ceramica, lavabo a consolle, pavimento nero, doccia aperta e un lavabo
Idee per una piccola stanza da bagno con doccia minimal con doccia a filo pavimento, piastrelle nere, piastrelle in ceramica, pareti verdi, pavimento con piastrelle in ceramica, lavabo a consolle, pavimento nero, doccia aperta e un lavabo
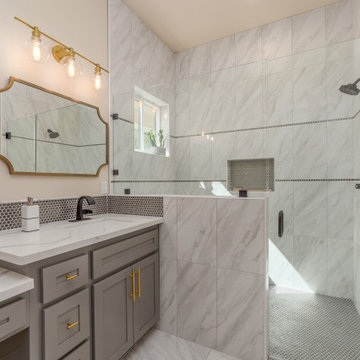
Ispirazione per una stanza da bagno padronale tradizionale di medie dimensioni con ante in stile shaker, ante grigie, doccia a filo pavimento, pavimento con piastrelle in ceramica, lavabo sottopiano, top in quarzite, porta doccia a battente, top bianco, panca da doccia, due lavabi e mobile bagno incassato
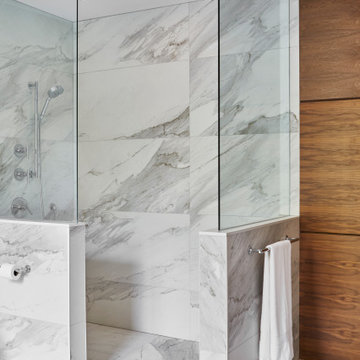
Immagine di una stanza da bagno padronale moderna con vasca freestanding, doccia a filo pavimento, WC monopezzo, piastrelle bianche, pavimento con piastrelle in ceramica, lavabo sottopiano, pavimento bianco, doccia aperta e top bianco

Esempio di una stanza da bagno tradizionale di medie dimensioni con doccia a filo pavimento, piastrelle bianche, pareti bianche, pavimento con piastrelle in ceramica, lavabo sottopiano, pavimento grigio, porta doccia a battente, consolle stile comò, WC a due pezzi, piastrelle in ceramica, top nero, ante con finitura invecchiata, vasca freestanding e top in quarzo composito

Ispirazione per una grande stanza da bagno padronale chic con ante con riquadro incassato, ante bianche, doccia a filo pavimento, WC a due pezzi, piastrelle nere, piastrelle a listelli, pareti bianche, pavimento con piastrelle in ceramica, lavabo sottopiano, top in quarzo composito, pavimento multicolore, doccia aperta e top bianco

Modern white bathroom has curbless, doorless shower enabling wheel chair accessibility. White stone walls and floor contrast with the dark footed vanity for a blend of traditional and contemporary. Winnetka Il bathroom remodel by Benvenuti and Stein.
Photography- Norman Sizemore
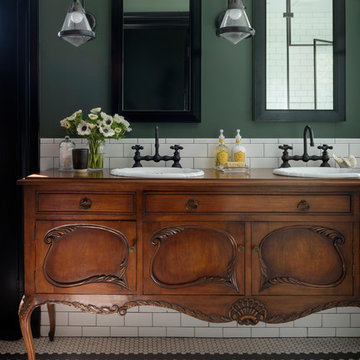
Aaron Leitz
Foto di una grande stanza da bagno padronale chic con doccia a filo pavimento, piastrelle bianche, piastrelle in ceramica, pareti verdi, lavabo da incasso, top in legno, porta doccia a battente, top marrone, pavimento con piastrelle in ceramica e pavimento bianco
Foto di una grande stanza da bagno padronale chic con doccia a filo pavimento, piastrelle bianche, piastrelle in ceramica, pareti verdi, lavabo da incasso, top in legno, porta doccia a battente, top marrone, pavimento con piastrelle in ceramica e pavimento bianco
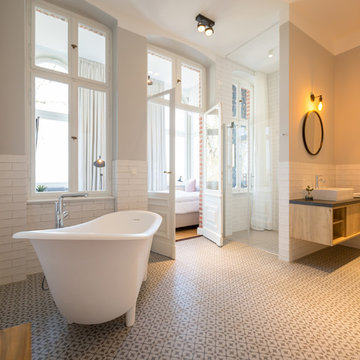
Esempio di una grande stanza da bagno padronale minimal con nessun'anta, vasca freestanding, piastrelle bianche, piastrelle diamantate, pavimento con piastrelle in ceramica, lavabo a bacinella, porta doccia a battente, ante in legno chiaro, doccia a filo pavimento, pareti grigie, pavimento bianco e top grigio
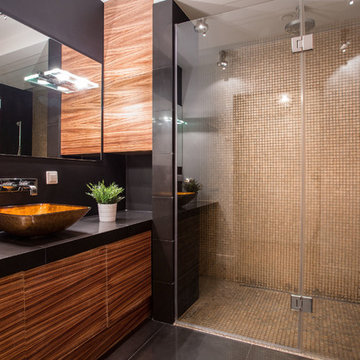
modern Black and touch of brown bathroom with Asian Style
big shower with Glass doors
Ispirazione per una piccola stanza da bagno padronale etnica con consolle stile comò, ante in legno bruno, vasca ad angolo, doccia a filo pavimento, WC monopezzo, piastrelle bianche, piastrelle di cemento, pareti bianche, pavimento con piastrelle in ceramica, lavabo a bacinella, top in granito, pavimento nero e porta doccia scorrevole
Ispirazione per una piccola stanza da bagno padronale etnica con consolle stile comò, ante in legno bruno, vasca ad angolo, doccia a filo pavimento, WC monopezzo, piastrelle bianche, piastrelle di cemento, pareti bianche, pavimento con piastrelle in ceramica, lavabo a bacinella, top in granito, pavimento nero e porta doccia scorrevole

The Inverness Bathroom remodel had these goals: to complete the work while allowing the owner to continue to use their workshop below the project's construction, to provide a high-end quality product that was low-maintenance to the owners, to allow for future accessibility, more natural light and to better meet the daily needs of both the husband's and wife's lifestyles.
The first challenge was providing the required structural support to continue to clear span the two cargarage below which housed a workshop. The sheetrock removal, framing and sheetrock repairs and painting were completed first so the owner could continue to use his workshop, as requested. The HVAC supply line was originally an 8" duct that barely fit in the roof triangle between the ridge pole and ceiling. In order to provide the required air flow to additional supply vents in ceiling, a triangular duct was fabricated allowing us to use every square inch of available space. Since every exterior wall in the space adjoined a sloped ceiling, we installed ventilation baffles between each rafter and installed spray foam insulation.This project more than doubled the square footage of usable space. The new area houses a spaciousshower, large bathtub and dressing area. The addition of a window provides natural light. Instead of a small double vanity, they now have a his-and-hers vanity area. We wanted to provide a practical and comfortable space for the wife to get ready for her day and were able to incorporate a sit down make up station for her. The honed white marble looking tile is not only low maintenance but creates a clean bright spa appearance. The custom color vanities and built in linen press provide the perfect contrast of boldness to create the WOW factor. The sloped ceilings allowed us to maximize the amount of usable space plus provided the opportunity for the built in linen press with drawers at the bottom for additional storage. We were also able to combine two closets and add built in shelves for her. This created a dream space for our client that craved organization and functionality. A separate closet on opposite side of entrance provided suitable and comfortable closet space for him. In the end, these clients now have a large, bright and inviting master bath that will allow for complete accessibility in the future.
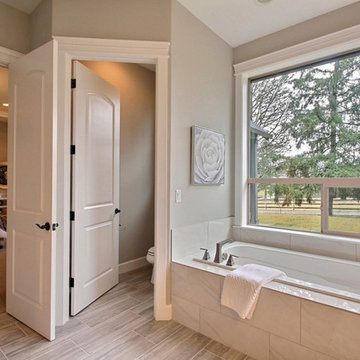
Tile Countertops + Flooring by Macadam Floor & Design - https://goo.gl/r5rCto
Faucets by Delta - https://goo.gl/6LUyJ5
Ashlyn Series - https://goo.gl/ZO9CLF
Custom Storage by Northwoods Cabinets - https://goo.gl/tkQPFk
Paint by Sherwin Williams - https://goo.gl/nb9e74
Windows by Milgard Window + Door - https://goo.gl/fYU68l
Style Line Series - https://goo.gl/ISdDZL
Supplied by TroyCo - https://goo.gl/wihgo9
Lighting by Destination Lighting - https://goo.gl/mA8XYX
Furnishings by Uttermost - https://goo.gl/46Fi0h
Lexington - https://goo.gl/n24xdU
and Emerald Home Furnishings - https://goo.gl/tTPKar
Designed & Built by Cascade West Development Inc
Cascade West Facebook: https://goo.gl/MCD2U1
Cascade West Website: https://goo.gl/XHm7Un
Photography by ExposioHDR - Portland, Or
Exposio Facebook: https://goo.gl/SpSvyo
Exposio Website: https://goo.gl/Cbm8Ya
Original Plans by Alan Mascord Design Associates - https://goo.gl/Fg3nFk
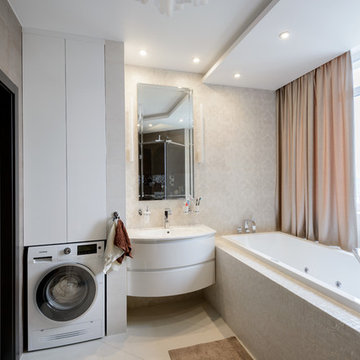
Виталий Иванов
Ispirazione per una grande stanza da bagno padronale contemporanea con ante lisce, ante bianche, vasca sottopiano, doccia a filo pavimento, piastrelle beige, piastrelle in ceramica, pareti beige, pavimento con piastrelle in ceramica, lavabo sospeso e top in superficie solida
Ispirazione per una grande stanza da bagno padronale contemporanea con ante lisce, ante bianche, vasca sottopiano, doccia a filo pavimento, piastrelle beige, piastrelle in ceramica, pareti beige, pavimento con piastrelle in ceramica, lavabo sospeso e top in superficie solida
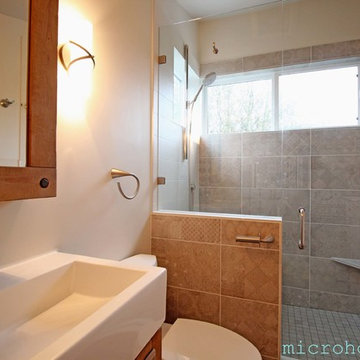
backyard cottage bath with walk in shower.
bruce parker, microhouse
Immagine di una piccola stanza da bagno con doccia tradizionale con consolle stile comò, ante con finitura invecchiata, doccia a filo pavimento, WC a due pezzi, piastrelle multicolore, piastrelle in ceramica e pavimento con piastrelle in ceramica
Immagine di una piccola stanza da bagno con doccia tradizionale con consolle stile comò, ante con finitura invecchiata, doccia a filo pavimento, WC a due pezzi, piastrelle multicolore, piastrelle in ceramica e pavimento con piastrelle in ceramica
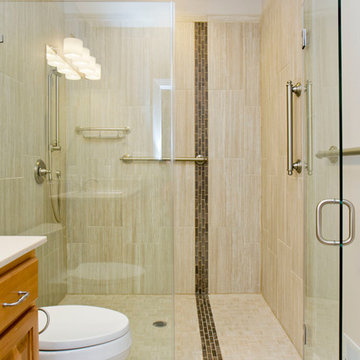
Wheel chair accessible shower, grab bars, with custom tile work.
Immagine di una stanza da bagno padronale tradizionale di medie dimensioni con ante con bugna sagomata, ante in legno scuro, doccia a filo pavimento, WC monopezzo, piastrelle beige, piastrelle in ceramica, pareti beige e pavimento con piastrelle in ceramica
Immagine di una stanza da bagno padronale tradizionale di medie dimensioni con ante con bugna sagomata, ante in legno scuro, doccia a filo pavimento, WC monopezzo, piastrelle beige, piastrelle in ceramica, pareti beige e pavimento con piastrelle in ceramica
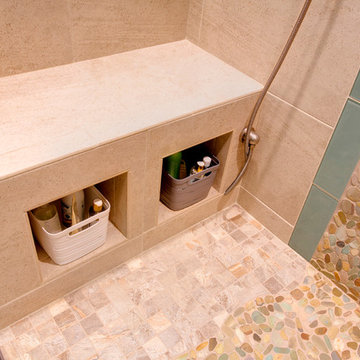
Sutter Photographers
Immagine di una piccola stanza da bagno padronale moderna con lavabo integrato, ante lisce, ante in legno bruno, top in superficie solida, doccia a filo pavimento, WC sospeso, piastrelle multicolore, piastrelle in ceramica, pareti verdi e pavimento con piastrelle in ceramica
Immagine di una piccola stanza da bagno padronale moderna con lavabo integrato, ante lisce, ante in legno bruno, top in superficie solida, doccia a filo pavimento, WC sospeso, piastrelle multicolore, piastrelle in ceramica, pareti verdi e pavimento con piastrelle in ceramica
Bagni con doccia a filo pavimento e pavimento con piastrelle in ceramica - Foto e idee per arredare
6

