Bagni con doccia a filo pavimento e pavimento con piastrelle a mosaico - Foto e idee per arredare
Filtra anche per:
Budget
Ordina per:Popolari oggi
141 - 160 di 1.612 foto
1 di 3
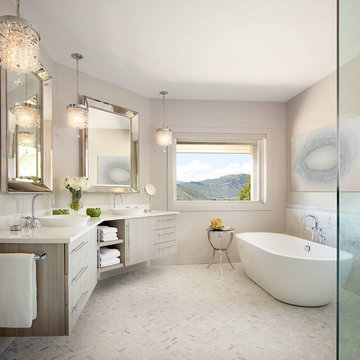
Design by Runa Novak
In Your Space Home Interior Design
Ispirazione per una grande stanza da bagno padronale classica con ante in legno chiaro, top in marmo, piastrelle bianche, lavabo a bacinella, ante lisce, vasca freestanding, pareti beige, pavimento con piastrelle a mosaico, doccia a filo pavimento e piastrelle a mosaico
Ispirazione per una grande stanza da bagno padronale classica con ante in legno chiaro, top in marmo, piastrelle bianche, lavabo a bacinella, ante lisce, vasca freestanding, pareti beige, pavimento con piastrelle a mosaico, doccia a filo pavimento e piastrelle a mosaico
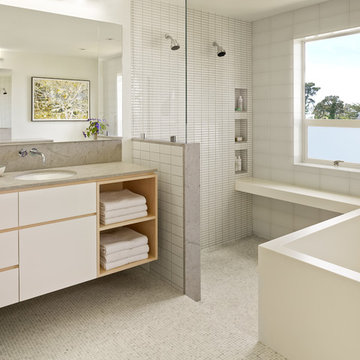
Cesar Rubio
Hulburd Design transformed a 1920s French Provincial-style home to accommodate a family of five with guest quarters. The family frequently entertains and loves to cook. This, along with their extensive modern art collection and Scandinavian aesthetic informed the clean, lively palette.
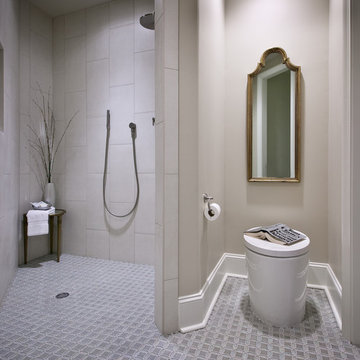
Immagine di una stanza da bagno minimal con piastrelle a mosaico, lavabo sottopiano, WC monopezzo, pareti beige, pavimento con piastrelle a mosaico, doccia a filo pavimento e piastrelle grigie

Amazing sauna + shower curbless combo along with heated floor throughout master bathroom floor. Dual shower heads in curbless shower with recessed inserts and niches. Beautiful freestanding tub with gorgeous chandelier.
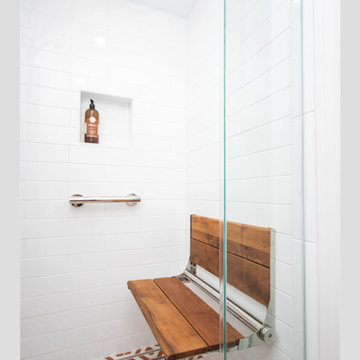
Foto di una piccola stanza da bagno padronale eclettica con ante con riquadro incassato, ante in legno bruno, doccia a filo pavimento, WC a due pezzi, piastrelle bianche, piastrelle diamantate, pareti beige, pavimento con piastrelle a mosaico, lavabo da incasso, pavimento arancione e porta doccia a battente

Grey/white marble bathroom! The elegant pendant lighting accentuates the sleek and elegant designs incorporated throughout.
Esempio di una grande stanza da bagno padronale minimalista con ante con bugna sagomata, ante grigie, doccia a filo pavimento, WC a due pezzi, piastrelle grigie, piastrelle di marmo, pareti grigie, pavimento con piastrelle a mosaico, lavabo sottopiano, top in marmo, pavimento grigio, porta doccia a battente e top grigio
Esempio di una grande stanza da bagno padronale minimalista con ante con bugna sagomata, ante grigie, doccia a filo pavimento, WC a due pezzi, piastrelle grigie, piastrelle di marmo, pareti grigie, pavimento con piastrelle a mosaico, lavabo sottopiano, top in marmo, pavimento grigio, porta doccia a battente e top grigio
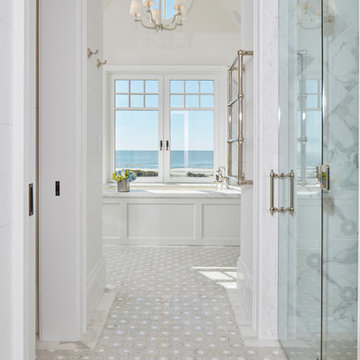
Photography: Dana Hoff
Architecture and Interiors: Anderson Studio of Architecture & Design; Scott Anderson, Principal Architect/ Mark Moehring, Project Architect/ Adam Wilson, Associate Architect and Project Manager/ Ryan Smith, Associate Architect/ Michelle Suddeth, Director of Interiors/Emily Cox, Director of Interior Architecture/Anna Bett Moore, Designer & Procurement Expeditor/Gina Iacovelli, Design Assistant
Tile: Palmetto Tile
Lighting: Ferguson Enterprises
Towel Warmer: Bird Decorative Hardware
Plumbing: Ferguson Enterprises
Shower Walls: Calacatta Gold
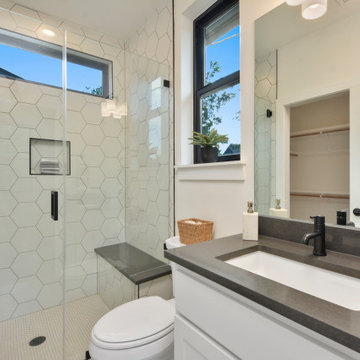
Foto di una stanza da bagno con doccia con ante con riquadro incassato, ante bianche, doccia a filo pavimento, WC monopezzo, piastrelle bianche, piastrelle in ceramica, pareti bianche, pavimento con piastrelle a mosaico, lavabo sottopiano, pavimento bianco, porta doccia a battente, top grigio, un lavabo e mobile bagno incassato

Ispirazione per una stanza da bagno classica con ante lisce, ante in legno bruno, doccia a filo pavimento, piastrelle bianche, piastrelle diamantate, pareti beige, pavimento con piastrelle a mosaico, pavimento beige, porta doccia a battente e top bianco
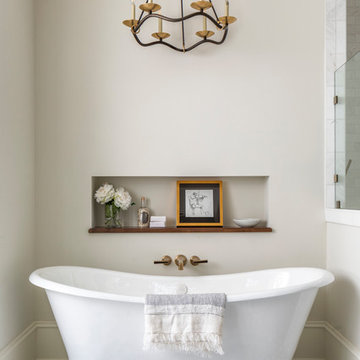
Esempio di una grande stanza da bagno padronale chic con vasca freestanding, doccia a filo pavimento, piastrelle bianche, pavimento con piastrelle a mosaico, porta doccia a battente, pareti beige e pavimento multicolore
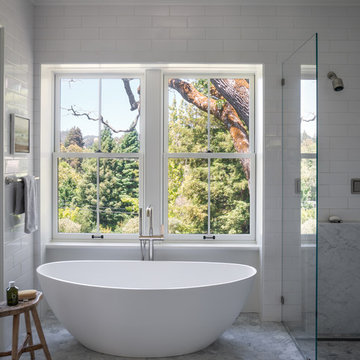
Esempio di una grande stanza da bagno padronale design con vasca freestanding, doccia a filo pavimento, piastrelle bianche, pareti bianche, pavimento con piastrelle a mosaico, pavimento grigio, doccia aperta, ante lisce, ante bianche, piastrelle diamantate, lavabo sottopiano, top in marmo e top grigio
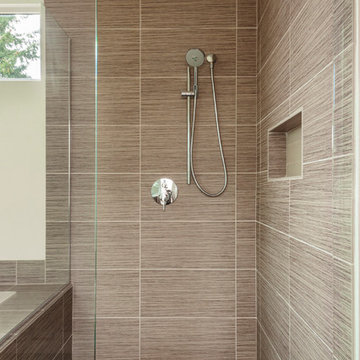
Idee per una grande stanza da bagno padronale minimal con vasca ad alcova, doccia a filo pavimento, piastrelle in gres porcellanato, pareti beige e pavimento con piastrelle a mosaico
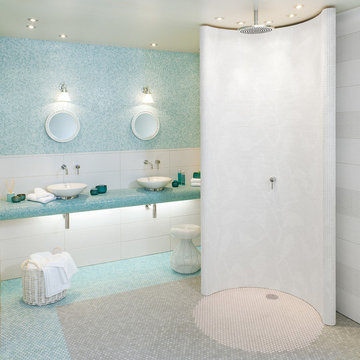
Serie Loop
Immagine di una grande stanza da bagno padronale con doccia a filo pavimento, piastrelle blu, piastrelle a mosaico, pareti multicolore, pavimento con piastrelle a mosaico, lavabo a bacinella, top piastrellato e doccia aperta
Immagine di una grande stanza da bagno padronale con doccia a filo pavimento, piastrelle blu, piastrelle a mosaico, pareti multicolore, pavimento con piastrelle a mosaico, lavabo a bacinella, top piastrellato e doccia aperta
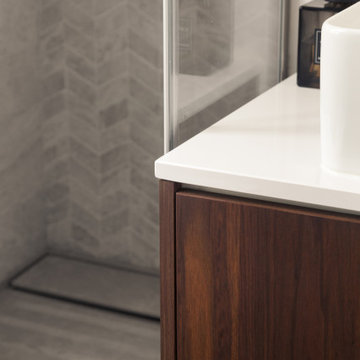
Dans cette salle de bain, nous avons misé sur une pose de carrelage en chevron au sol, qui fait écho à la mosaïque murale. Le meuble vasque en noyer s'inscrit parfaitement dans cet ensemble sobre et moderne.
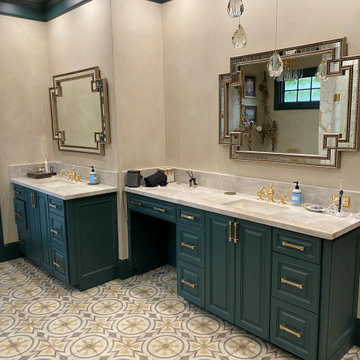
Ispirazione per un'ampia stanza da bagno padronale con vasca freestanding, doccia a filo pavimento, bidè, pavimento con piastrelle a mosaico, lavabo sottopiano e porta doccia a battente

Download our free ebook, Creating the Ideal Kitchen. DOWNLOAD NOW
This homeowner’s daughter originally contacted us on behalf of her parents who were reluctant to begin the remodeling process in their home due to the inconvenience and dust. Once we met and they dipped their toes into the process, we were off to the races. The existing bathroom in this beautiful historical 1920’s home, had not been updated since the 70’/80’s as evidenced by the blue carpeting, mirrored walls and dropped ceilings. In addition, there was very little storage, and some health setbacks had made the bathroom difficult to maneuver with its tub shower.
Once we demoed, we discovered everything we expected to find in a home that had not been updated for many years. We got to work bringing all the electrical and plumbing up to code, and it was just as dusty and dirty as the homeowner’s anticipated! Once the space was demoed, we got to work building our new plan. We eliminated the existing tub and created a large walk-in curb-less shower.
An existing closet was eliminated and in its place, we planned a custom built in with spots for linens, jewelry and general storage. Because of the small space, we had to be very creative with the shower footprint, so we clipped one of the walls for more clearance behind the sink. The bathroom features a beautiful custom mosaic floor tile as well as tiled walls throughout the space. This required lots of coordination between the carpenter and tile setter to make sure that the framing and tile design were all properly aligned. We worked around an existing radiator and a unique original leaded window that was architecturally significant to the façade of the home. We had a lot of extra depth behind the original toilet location, so we built the wall out a bit, moved the toilet forward and then created some extra storage space behind the commode. We settled on mirrored mullioned doors to bounce lots of light around the smaller space.
We also went back and forth on deciding between a single and double vanity, and in the end decided the single vanity allowed for more counter space, more storage below and for the design to breath a bit in the smaller space. I’m so happy with this decision! To build on the luxurious feel of the space, we added a heated towel bar and heated flooring.
One of the concerns the homeowners had was having a comfortable floor to walk on. They realized that carpet was not a very practical solution but liked the comfort it had provided. Heated floors are the perfect solution. The room is decidedly traditional from its intricate mosaic marble floor to the calacutta marble clad walls. Elegant gold chandelier style fixtures, marble countertops and Morris & Co. beaded wallpaper provide an opulent feel to the space.
The gray monochromatic pallet keeps it feeling fresh and up-to-date. The beautiful leaded glass window is an important architectural feature at the front of the house. In the summertime, the homeowners love having the window open for fresh air and ventilation. We love it too!
The curb-less shower features a small fold down bench that can be used if needed and folded up when not. The shower also features a custom niche for storing shampoo and other hair products. The linear drain is built into the tilework and is barely visible. A frameless glass door that swings both in and out completes the luxurious feel.
Designed by: Susan Klimala, CKD, CBD
Photography by: Michael Kaskel
For more information on kitchen and bath design ideas go to: www.kitchenstudio-ge.com
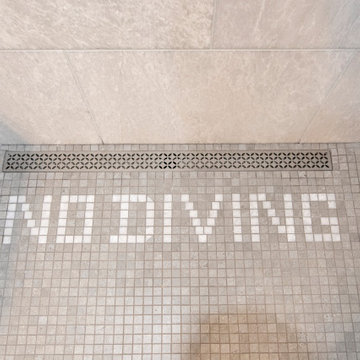
Pool bathroom in a transitional home. Custom mosaic stone floor tile with Schluter slotted drain round out this curbless sophisticated shower.
Idee per una piccola stanza da bagno tradizionale con ante blu, doccia a filo pavimento, piastrelle blu, piastrelle di marmo, pareti blu, pavimento con piastrelle a mosaico, lavabo a consolle, top in quarzo composito, pavimento grigio, porta doccia a battente, top grigio, panca da doccia, un lavabo e boiserie
Idee per una piccola stanza da bagno tradizionale con ante blu, doccia a filo pavimento, piastrelle blu, piastrelle di marmo, pareti blu, pavimento con piastrelle a mosaico, lavabo a consolle, top in quarzo composito, pavimento grigio, porta doccia a battente, top grigio, panca da doccia, un lavabo e boiserie
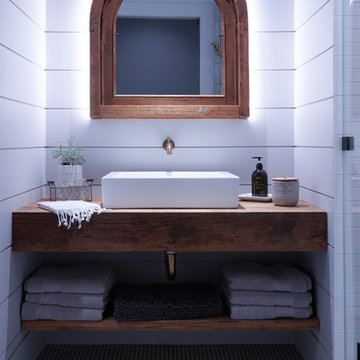
Jane Beiles Photography
Foto di una piccola stanza da bagno con doccia country con ante in legno scuro, doccia a filo pavimento, WC monopezzo, piastrelle bianche, piastrelle diamantate, pareti bianche, pavimento con piastrelle a mosaico, lavabo a bacinella, pavimento nero e porta doccia a battente
Foto di una piccola stanza da bagno con doccia country con ante in legno scuro, doccia a filo pavimento, WC monopezzo, piastrelle bianche, piastrelle diamantate, pareti bianche, pavimento con piastrelle a mosaico, lavabo a bacinella, pavimento nero e porta doccia a battente
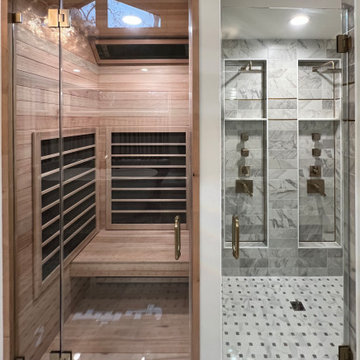
Amazing sauna + shower curbless combo along with heated floor throughout master bathroom floor. Dual shower heads in curbless shower with recessed inserts and niches.

Main Floor Bathroom Renovation
Idee per una piccola stanza da bagno con doccia industriale con ante in stile shaker, ante blu, doccia a filo pavimento, WC a due pezzi, piastrelle bianche, piastrelle in ceramica, pareti bianche, pavimento con piastrelle a mosaico, lavabo sottopiano, top in quarzo composito, pavimento grigio, doccia aperta, top nero, nicchia, un lavabo e mobile bagno incassato
Idee per una piccola stanza da bagno con doccia industriale con ante in stile shaker, ante blu, doccia a filo pavimento, WC a due pezzi, piastrelle bianche, piastrelle in ceramica, pareti bianche, pavimento con piastrelle a mosaico, lavabo sottopiano, top in quarzo composito, pavimento grigio, doccia aperta, top nero, nicchia, un lavabo e mobile bagno incassato
Bagni con doccia a filo pavimento e pavimento con piastrelle a mosaico - Foto e idee per arredare
8

