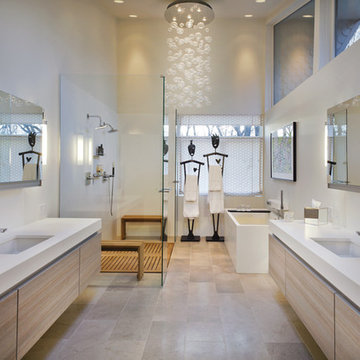Bagni con doccia a filo pavimento e pareti bianche - Foto e idee per arredare
Filtra anche per:
Budget
Ordina per:Popolari oggi
221 - 240 di 20.458 foto
1 di 3
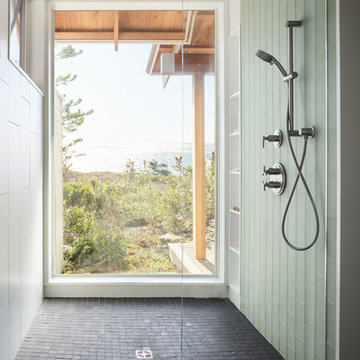
Trent Bell Photography
Idee per una grande stanza da bagno padronale contemporanea con ante lisce, ante verdi, doccia a filo pavimento, WC sospeso, piastrelle bianche, piastrelle in gres porcellanato, pareti bianche, pavimento in ardesia, lavabo sottopiano e top in granito
Idee per una grande stanza da bagno padronale contemporanea con ante lisce, ante verdi, doccia a filo pavimento, WC sospeso, piastrelle bianche, piastrelle in gres porcellanato, pareti bianche, pavimento in ardesia, lavabo sottopiano e top in granito
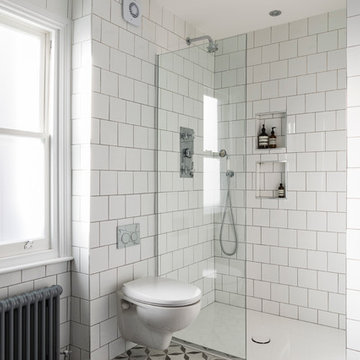
Chris Snook
Foto di una stanza da bagno per bambini design di medie dimensioni con vasca freestanding, doccia a filo pavimento, WC sospeso, piastrelle bianche, piastrelle in ceramica, pareti bianche, pavimento con piastrelle in ceramica e lavabo sospeso
Foto di una stanza da bagno per bambini design di medie dimensioni con vasca freestanding, doccia a filo pavimento, WC sospeso, piastrelle bianche, piastrelle in ceramica, pareti bianche, pavimento con piastrelle in ceramica e lavabo sospeso
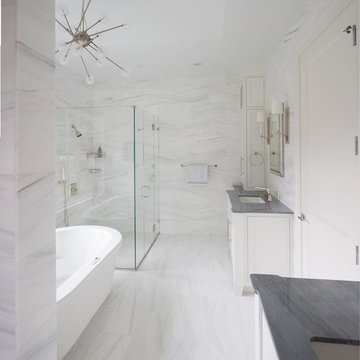
Esempio di una grande stanza da bagno padronale tradizionale con ante con riquadro incassato, ante bianche, vasca freestanding, doccia a filo pavimento, WC monopezzo, piastrelle bianche, piastrelle in pietra, pareti bianche, pavimento in marmo, lavabo sottopiano, top in marmo e porta doccia a battente
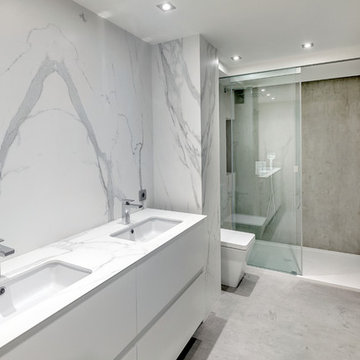
Foto di una stanza da bagno con doccia classica di medie dimensioni con ante lisce, ante bianche, doccia a filo pavimento, WC sospeso, pareti bianche e lavabo integrato
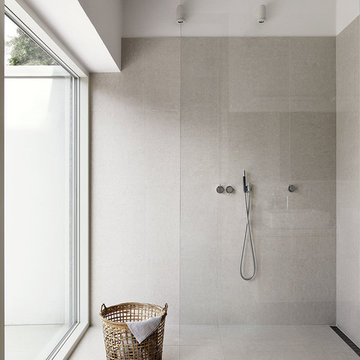
Idee per una stanza da bagno minimalista di medie dimensioni con doccia a filo pavimento, pareti bianche e doccia aperta
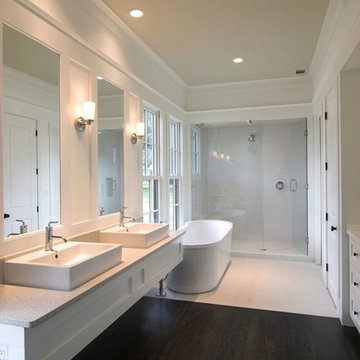
Ispirazione per una stanza da bagno padronale minimalista di medie dimensioni con ante lisce, ante in legno chiaro, vasca freestanding, doccia a filo pavimento, WC monopezzo, piastrelle bianche, piastrelle a mosaico, pareti bianche, parquet chiaro, lavabo a bacinella, top in quarzo composito, pavimento marrone e porta doccia a battente

Entertaining in a bathroom never looked so good. Probably a thought that never crossed your mind, but a space as unique as this can do just that. The fusion of so many elements: an open concept shower, freestanding tub, washer/dryer organization, toilet room and urinal created an exciting spacial plan. Ultimately, the freestanding tub creates the first vantage point. This breathtaking view creates a calming effect and each angle pivoting off this point exceeds the next. Following the open concept shower, is the washer/dryer and storage closets which double as decor, incorporating mirror into their doors. The double vanity stands in front of a textured wood plank tile laid horizontally establishing a modern backdrop. Lastly, a rustic barn door separates a toilet and a urinal, an uncharacteristic residential choice that pairs well with beer, wings, and hockey.

Down-to-studs remodel and second floor addition. The original house was a simple plain ranch house with a layout that didn’t function well for the family. We changed the house to a contemporary Mediterranean with an eclectic mix of details. Space was limited by City Planning requirements so an important aspect of the design was to optimize every bit of space, both inside and outside. The living space extends out to functional places in the back and front yards: a private shaded back yard and a sunny seating area in the front yard off the kitchen where neighbors can easily mingle with the family. A Japanese bath off the master bedroom upstairs overlooks a private roof deck which is screened from neighbors’ views by a trellis with plants growing from planter boxes and with lanterns hanging from a trellis above.
Photography by Kurt Manley.
https://saikleyarchitects.com/portfolio/modern-mediterranean/
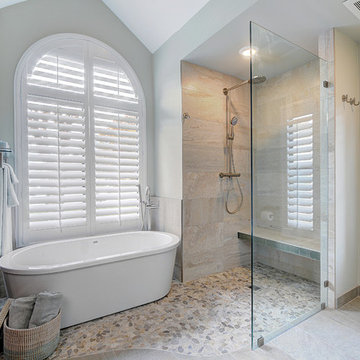
Rickie Agapito, Agapito Online
Foto di una grande stanza da bagno padronale stile marinaro con lavabo sottopiano, ante lisce, ante in legno bruno, top in granito, vasca freestanding, doccia a filo pavimento, WC a due pezzi, piastrelle grigie, piastrelle in gres porcellanato, pareti bianche e pavimento con piastrelle di ciottoli
Foto di una grande stanza da bagno padronale stile marinaro con lavabo sottopiano, ante lisce, ante in legno bruno, top in granito, vasca freestanding, doccia a filo pavimento, WC a due pezzi, piastrelle grigie, piastrelle in gres porcellanato, pareti bianche e pavimento con piastrelle di ciottoli

Blue glass pebble tile covers the back wall of this master bath vanity. Shades of blue and teal are the favorite choices for this client's home, and a private patio off the tub area gives the opportunity for intimate relaxation.
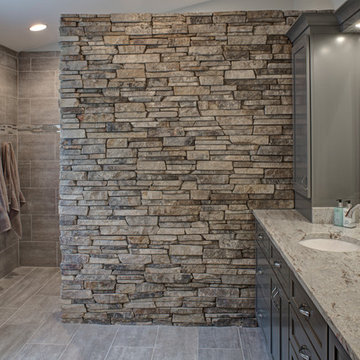
(c) Alain Jaramillo
Esempio di una grande stanza da bagno padronale minimalista con ante in stile shaker, ante grigie, doccia a filo pavimento, piastrelle beige, piastrelle in pietra, pareti bianche, pavimento in gres porcellanato, lavabo sottopiano e top in granito
Esempio di una grande stanza da bagno padronale minimalista con ante in stile shaker, ante grigie, doccia a filo pavimento, piastrelle beige, piastrelle in pietra, pareti bianche, pavimento in gres porcellanato, lavabo sottopiano e top in granito
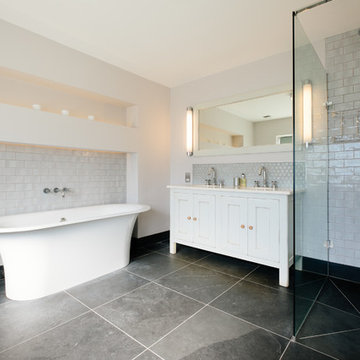
Immagine di una stanza da bagno padronale tradizionale con vasca freestanding, ante con riquadro incassato, ante bianche, doccia a filo pavimento, piastrelle bianche, piastrelle diamantate e pareti bianche
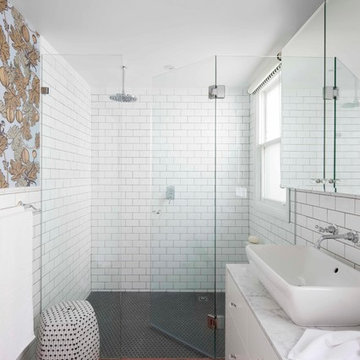
Jason Busch
Immagine di una stanza da bagno chic di medie dimensioni con lavabo a bacinella, ante lisce, ante bianche, top in marmo, piastrelle bianche, piastrelle diamantate, pareti bianche, doccia a filo pavimento, pavimento con piastrelle a mosaico e pavimento rosso
Immagine di una stanza da bagno chic di medie dimensioni con lavabo a bacinella, ante lisce, ante bianche, top in marmo, piastrelle bianche, piastrelle diamantate, pareti bianche, doccia a filo pavimento, pavimento con piastrelle a mosaico e pavimento rosso

The goal of this project was to upgrade the builder grade finishes and create an ergonomic space that had a contemporary feel. This bathroom transformed from a standard, builder grade bathroom to a contemporary urban oasis. This was one of my favorite projects, I know I say that about most of my projects but this one really took an amazing transformation. By removing the walls surrounding the shower and relocating the toilet it visually opened up the space. Creating a deeper shower allowed for the tub to be incorporated into the wet area. Adding a LED panel in the back of the shower gave the illusion of a depth and created a unique storage ledge. A custom vanity keeps a clean front with different storage options and linear limestone draws the eye towards the stacked stone accent wall.
Houzz Write Up: https://www.houzz.com/magazine/inside-houzz-a-chopped-up-bathroom-goes-streamlined-and-swank-stsetivw-vs~27263720
The layout of this bathroom was opened up to get rid of the hallway effect, being only 7 foot wide, this bathroom needed all the width it could muster. Using light flooring in the form of natural lime stone 12x24 tiles with a linear pattern, it really draws the eye down the length of the room which is what we needed. Then, breaking up the space a little with the stone pebble flooring in the shower, this client enjoyed his time living in Japan and wanted to incorporate some of the elements that he appreciated while living there. The dark stacked stone feature wall behind the tub is the perfect backdrop for the LED panel, giving the illusion of a window and also creates a cool storage shelf for the tub. A narrow, but tasteful, oval freestanding tub fit effortlessly in the back of the shower. With a sloped floor, ensuring no standing water either in the shower floor or behind the tub, every thought went into engineering this Atlanta bathroom to last the test of time. With now adequate space in the shower, there was space for adjacent shower heads controlled by Kohler digital valves. A hand wand was added for use and convenience of cleaning as well. On the vanity are semi-vessel sinks which give the appearance of vessel sinks, but with the added benefit of a deeper, rounded basin to avoid splashing. Wall mounted faucets add sophistication as well as less cleaning maintenance over time. The custom vanity is streamlined with drawers, doors and a pull out for a can or hamper.
A wonderful project and equally wonderful client. I really enjoyed working with this client and the creative direction of this project.
Brushed nickel shower head with digital shower valve, freestanding bathtub, curbless shower with hidden shower drain, flat pebble shower floor, shelf over tub with LED lighting, gray vanity with drawer fronts, white square ceramic sinks, wall mount faucets and lighting under vanity. Hidden Drain shower system. Atlanta Bathroom.
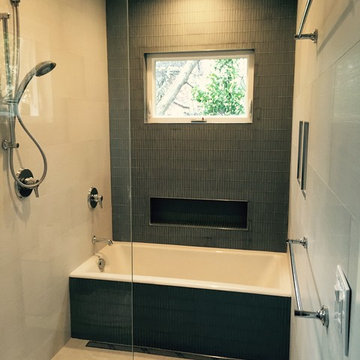
Sarah Gaffney
Ispirazione per una piccola stanza da bagno padronale moderna con vasca da incasso, doccia a filo pavimento, piastrelle blu, pareti bianche e pavimento con piastrelle in ceramica
Ispirazione per una piccola stanza da bagno padronale moderna con vasca da incasso, doccia a filo pavimento, piastrelle blu, pareti bianche e pavimento con piastrelle in ceramica
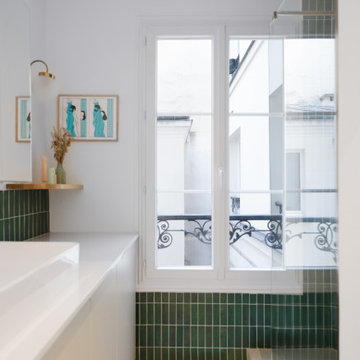
Rendez-vous au cœur du 11ème arrondissement de Paris pour découvrir un appartement de 40m² récemment livré. Les propriétaires résidants en Bourgogne avaient besoin d’un pied à terre pour leurs déplacements professionnels. On vous fait visiter ?
Dans ce petit appartement parisien, chaque cm2 comptait. Il était nécessaire de revoir les espaces en modifiant l’agencement initial et en ouvrant au maximum la pièce principale. Notre architecte d’intérieur a déposé une alcôve existante et créé une élégante cuisine ouverte signée Plum Living avec colonne toute hauteur et finitions arrondies pour fluidifier la circulation depuis l’entrée. La salle d’eau, quant à elle, a pris la place de l’ancienne cuisine pour permettre au couple d’avoir plus de place.
Autre point essentiel de la conception du projet : créer des espaces avec de la personnalité. Dans le séjour nos équipes ont créé deux bibliothèques en arches de part et d’autre de la cheminée avec étagères et placards intégrés. La chambre à coucher bénéficie désormais d’un dressing toute hauteur avec coin bureau, idéal pour travailler. Et dans la salle de bain, notre architecte a opté pour une faïence en grès cérame effet zellige verte qui donne du peps à l’espace et relève les façades couleur lin du meuble vasque.
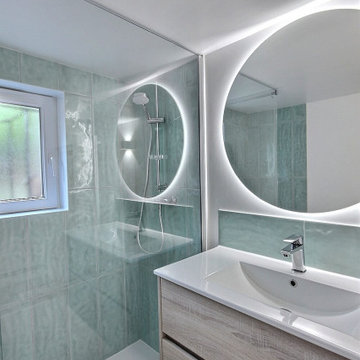
Idee per una stanza da bagno padronale classica di medie dimensioni con ante in legno chiaro, doccia a filo pavimento, WC monopezzo, piastrelle blu, piastrelle in ceramica, pareti bianche, pavimento in vinile, lavabo sospeso, pavimento grigio, top bianco, lavanderia e un lavabo

This Australian-inspired new construction was a successful collaboration between homeowner, architect, designer and builder. The home features a Henrybuilt kitchen, butler's pantry, private home office, guest suite, master suite, entry foyer with concealed entrances to the powder bathroom and coat closet, hidden play loft, and full front and back landscaping with swimming pool and pool house/ADU.

This long, narrow Primary Bath includes private water closet, dual vanity sinks, sit down vanity, dual shower heads, steam shower with bench, curbless dam, and lighted shower nitch. Counter tops are Bianco Neve Marble. Floor is Paradise leathered Marble, Nich is "Foliage Grande". Cabinetry is Hallmark Custom Cabinetry with "Frosted Bark" finish
Bagni con doccia a filo pavimento e pareti bianche - Foto e idee per arredare
12


