Bagni con doccia a filo pavimento e pareti beige - Foto e idee per arredare
Filtra anche per:
Budget
Ordina per:Popolari oggi
21 - 40 di 10.643 foto
1 di 3
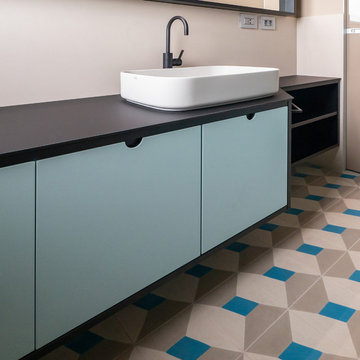
Liadesign
Esempio di una piccola stanza da bagno con doccia minimal con ante lisce, ante nere, doccia a filo pavimento, WC a due pezzi, piastrelle beige, piastrelle in gres porcellanato, pareti beige, pavimento in cementine, lavabo a bacinella, top in superficie solida, pavimento multicolore, porta doccia a battente e top nero
Esempio di una piccola stanza da bagno con doccia minimal con ante lisce, ante nere, doccia a filo pavimento, WC a due pezzi, piastrelle beige, piastrelle in gres porcellanato, pareti beige, pavimento in cementine, lavabo a bacinella, top in superficie solida, pavimento multicolore, porta doccia a battente e top nero
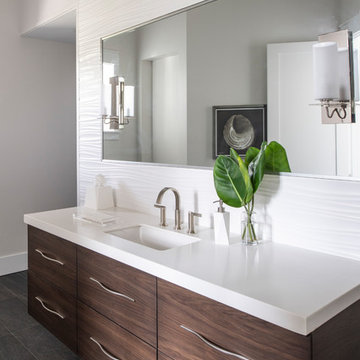
The vanity area of this bathroom (the shower is just around the corner to the right) is a custom walnut vanity with grain match veneer. An undulating tile wall is complimented by the cabinetry hardware. Bright white countertop provides plenty of space to lay out your essentials. The gray concrete look porcelain tile lends to the zen and organic feeling in this guest bath.
Photo: Stephen Allen
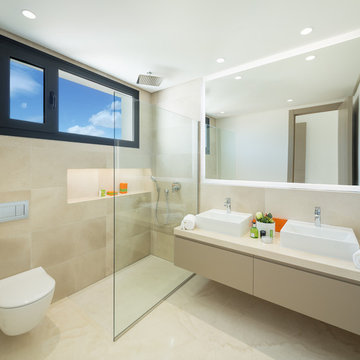
Foto di una stanza da bagno padronale design con ante beige, doccia a filo pavimento, piastrelle beige, pareti beige, lavabo a bacinella, pavimento beige, top beige, ante lisce e WC sospeso

FIRST PLACE 2018 ASID DESIGN OVATION AWARD / MASTER BATH OVER $50,000. In addition to a much-needed update, the clients desired a spa-like environment for their Master Bath. Sea Pearl Quartzite slabs were used on an entire wall and around the vanity and served as this ethereal palette inspiration. Luxuries include a soaking tub, decorative lighting, heated floor, towel warmers and bidet. Michael Hunter

We created this beautiful accessible bathroom in Carlsbad to give our client a more functional space. We designed this unique bath, specific to the client's specifications to make it more wheel chair accessible. Features such as the roll in shower, roll up vanity and the ability to use her chair for flexibility over the fixed wall mounted seat allow her to be more independent in this bathroom. Safety was another significant factor for the room. We added support bars in all areas and with maximum flexibility to allow the client to perform all bathing functions independently, and all were positioned after carefully recreating her movements. We met the objectives of functionality and safety without compromising beauty in this aging in place bathroom. Travertine-look porcelain tile was used in a large format on the shower walls to minimize grout lines and maximize ease of maintenance. A crema marfil marble mosaic in an elongated hex pattern was used in the shower room for it’s beauty and flexibility in sloped shower. A custom cabinet was made to the height ideal for our client’s use of the sink and a protective panel placed over the pea trap.
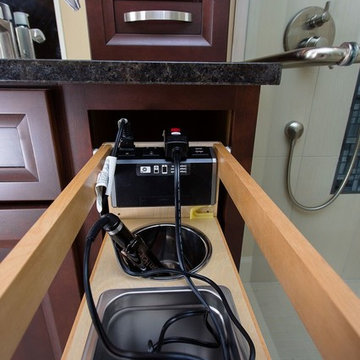
Foto di una stanza da bagno padronale contemporanea di medie dimensioni con ante lisce, ante in legno scuro, pareti beige, lavabo sottopiano, vasca da incasso, doccia a filo pavimento, WC monopezzo, piastrelle in gres porcellanato, pavimento in gres porcellanato, top in granito, pavimento beige e porta doccia a battente

Small compact master bath remodeled for maximum functionality
Idee per una piccola stanza da bagno padronale classica con ante con bugna sagomata, ante in legno scuro, doccia a filo pavimento, WC sospeso, piastrelle beige, piastrelle in travertino, pareti beige, pavimento in travertino, lavabo sottopiano, top in quarzo composito, pavimento multicolore e porta doccia a battente
Idee per una piccola stanza da bagno padronale classica con ante con bugna sagomata, ante in legno scuro, doccia a filo pavimento, WC sospeso, piastrelle beige, piastrelle in travertino, pareti beige, pavimento in travertino, lavabo sottopiano, top in quarzo composito, pavimento multicolore e porta doccia a battente
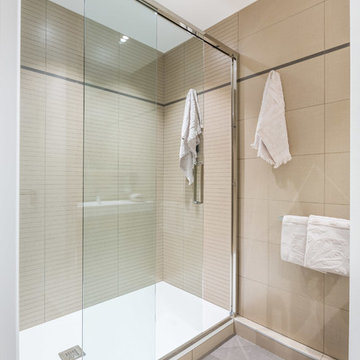
Eric Bouloumié
Foto di una grande stanza da bagno con doccia design con ante a filo, ante beige, doccia a filo pavimento, piastrelle beige, piastrelle in ceramica, pareti beige, pavimento con piastrelle in ceramica, lavabo a consolle e top in superficie solida
Foto di una grande stanza da bagno con doccia design con ante a filo, ante beige, doccia a filo pavimento, piastrelle beige, piastrelle in ceramica, pareti beige, pavimento con piastrelle in ceramica, lavabo a consolle e top in superficie solida

This homeowner’s main inspiration was to bring the beach feel, inside. Stone was added in the showers, and a weathered wood finish was selected for most of the cabinets. In addition, most of the bathtubs were replaced with curbless showers for ease and openness. The designer went with a Native Trails trough-sink to complete the minimalistic, surf atmosphere.
Treve Johnson Photography

Kevin Reeves, Photographer
Updated kitchen with center island with chat-seating. Spigot just for dog bowl. Towel rack that can act as a grab bar. Flush white cabinetry with mosaic tile accents. Top cornice trim is actually horizontal mechanical vent. Semi-retired, art-oriented, community-oriented couple that entertain wanted a space to fit their lifestyle and needs for the next chapter in their lives. Driven by aging-in-place considerations - starting with a residential elevator - the entire home is gutted and re-purposed to create spaces to support their aesthetics and commitments. Kitchen island with a water spigot for the dog. "His" office off "Her" kitchen. Automated shades on the skylights. A hidden room behind a bookcase. Hanging pulley-system in the laundry room. Towel racks that also work as grab bars. A lot of catalyzed-finish built-in cabinetry and some window seats. Televisions on swinging wall brackets. Magnet board in the kitchen next to the stainless steel refrigerator. A lot of opportunities for locating artwork. Comfortable and bright. Cozy and stylistic. They love it.
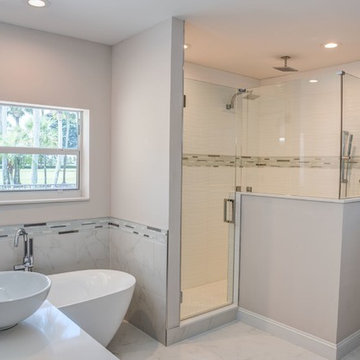
Immagine di una grande stanza da bagno padronale design con ante con riquadro incassato, ante in legno bruno, doccia a filo pavimento, WC a due pezzi, piastrelle bianche, piastrelle in ceramica, pareti beige, pavimento in marmo, lavabo a bacinella, top piastrellato, vasca freestanding, pavimento grigio e porta doccia a battente
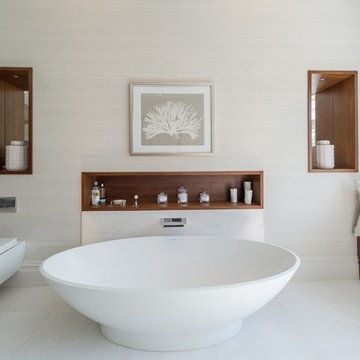
Luxury bespoke bathroom
Esempio di una stanza da bagno padronale contemporanea con ante lisce, ante bianche, vasca freestanding, doccia a filo pavimento, WC sospeso e pareti beige
Esempio di una stanza da bagno padronale contemporanea con ante lisce, ante bianche, vasca freestanding, doccia a filo pavimento, WC sospeso e pareti beige
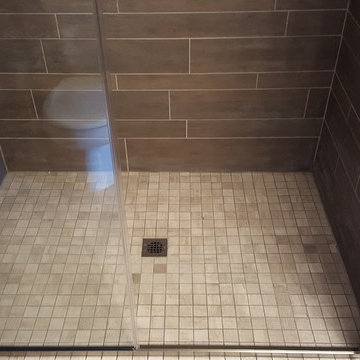
Matt Sayers
Major bathroom remodel, the original bathroom had a jacuzzi tub. We adjusted this space to remove the jacuzzi tub to accommodate for an expansive walk in curb-less shower, making it accessible for all generations of the family.

The shower has a curbless entry and a floating seat. A large niche makes it easy to reach items while either sitting or standing. There are 3 shower options; a rain shower from the ceiling, a hand held by the seat, another head that adjust on a bar. Barn style glass door and a towel warmer close at hand.
Luxurious, sophisticated and eclectic as many of the spaces the homeowners lived in abroad. There is a large luxe curbless shower, a private water closet, fireplace and TV. They also have a walk-in closet with abundant storage full of special spaces. After you shower you can dry off with toasty warm towels from the towel. warmer.
This master suite is now a uniquely personal space that functions brilliantly for this worldly couple who have decided to make this home there final destination.
Photo DeMane Design
Winner: 1st Place, ASID WA, Large Bath

The original master bathroom in this 1980’s home was small, cramped and dated. It was divided into two compartments that also included a linen closet. The goal was to reconfigure the space to create a larger, single compartment space that exudes a calming, natural and contemporary style. The bathroom was remodeled into a larger, single compartment space using earth tones and soft textures to create a simple, yet sleek look. A continuous shallow shelf above the vanity provides a space for soft ambient down lighting. Large format wall tiles with a grass cloth pattern complement red grass cloth wall coverings. Both balance the horizontal grain of the white oak cabinetry. The small bath offers a spa-like setting, with a Scandinavian style white oak drying platform alongside the shower, inset into limestone with a white oak bench. The shower features a full custom glass surround with built-in niches and a cantilevered limestone bench. The spa-like styling was carried over to the bathroom door when the original 6 panel door was refaced with horizontal white oak paneling on the bathroom side, while the bedroom side was maintained as a 6 panel door to match existing doors in the hallway outside. The room features White oak trim with a clear finish.
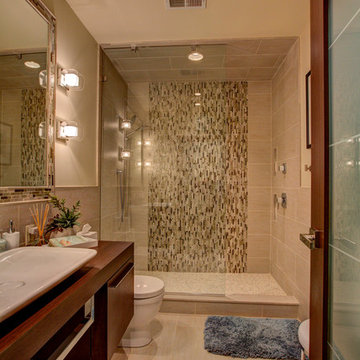
Ispirazione per una piccola stanza da bagno padronale contemporanea con lavabo a bacinella, nessun'anta, ante in legno bruno, doccia a filo pavimento, WC monopezzo, piastrelle beige, pareti beige e pavimento in legno massello medio
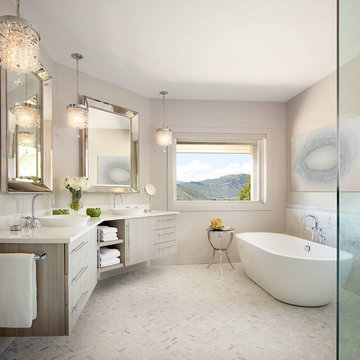
Design by Runa Novak
In Your Space Home Interior Design
Ispirazione per una grande stanza da bagno padronale classica con ante in legno chiaro, top in marmo, piastrelle bianche, lavabo a bacinella, ante lisce, vasca freestanding, pareti beige, pavimento con piastrelle a mosaico, doccia a filo pavimento e piastrelle a mosaico
Ispirazione per una grande stanza da bagno padronale classica con ante in legno chiaro, top in marmo, piastrelle bianche, lavabo a bacinella, ante lisce, vasca freestanding, pareti beige, pavimento con piastrelle a mosaico, doccia a filo pavimento e piastrelle a mosaico

The gray-blue matte glass tile mosaic and soft brown linear-striped porcelain tile of the master bathroom's spacious shower are illuminated by a skylight. The curbless shower includes a linear floor drain. The simple, clean geometric forms of the shower fittings include body spray jets and a handheld shower wand. © Jeffrey Totaro

This spacious Master Bath was once a series of three small rooms. Walls were removed and the layout redesigned to create an open, luxurious bath, with a curbless shower, heated floor, folding shower bench, body spray shower heads as well as a hand-held shower head. Storage for hair-dryer etc. is tucked behind the cabinet doors, along with hidden electrical outlets.
- Sally Painter Photography, Portland, Oregon
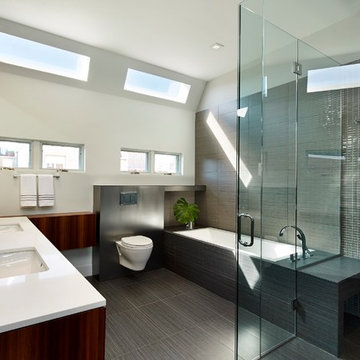
Modern Bathroom. Countertop material is Caesarstone Blizzard.
Photographer: Greg Powers
Overall Design : KUBE Architects
Ispirazione per una grande stanza da bagno padronale moderna con lavabo sottopiano, ante lisce, ante in legno bruno, top in quarzo composito, vasca da incasso, doccia a filo pavimento, WC sospeso, piastrelle marroni, piastrelle in gres porcellanato, pareti beige e pavimento in gres porcellanato
Ispirazione per una grande stanza da bagno padronale moderna con lavabo sottopiano, ante lisce, ante in legno bruno, top in quarzo composito, vasca da incasso, doccia a filo pavimento, WC sospeso, piastrelle marroni, piastrelle in gres porcellanato, pareti beige e pavimento in gres porcellanato
Bagni con doccia a filo pavimento e pareti beige - Foto e idee per arredare
2

