Bagni con doccia a filo pavimento e lavabo integrato - Foto e idee per arredare
Filtra anche per:
Budget
Ordina per:Popolari oggi
81 - 100 di 4.895 foto
1 di 3

Superbe salle de bain parentale, dans ce qui était auparavant la cuisine !
Une très grande douche à l'italienne, toute carrelée d'un beau camaïeu de mosaïques aux tons bleu/vert/gris.
Un sol très original et totalement aléatoire bicolore, en carreaux hexagonaux bleus et gris.
Une baignoire droite avec fonctions bouillonnants et jets de massage.
Le tout entouré de carreaux blancs classiques.
Un beau meuble avec double vasque pour le chanceux couple !
https://www.nevainteriordesign.com/
Lien Magazine
Jean Perzel : http://www.perzel.fr/projet-bosquet-neva/

Master Bathroom
Cesar Rubio Photography
Webb Construction
Esempio di una stanza da bagno padronale contemporanea di medie dimensioni con consolle stile comò, ante in legno scuro, vasca da incasso, doccia a filo pavimento, WC sospeso, lastra di pietra, pareti grigie, pavimento in pietra calcarea, lavabo integrato, top in superficie solida, pavimento grigio e porta doccia scorrevole
Esempio di una stanza da bagno padronale contemporanea di medie dimensioni con consolle stile comò, ante in legno scuro, vasca da incasso, doccia a filo pavimento, WC sospeso, lastra di pietra, pareti grigie, pavimento in pietra calcarea, lavabo integrato, top in superficie solida, pavimento grigio e porta doccia scorrevole

Immagine di una stanza da bagno padronale moderna di medie dimensioni con ante lisce, ante in legno chiaro, doccia a filo pavimento, piastrelle verdi, piastrelle di vetro, pavimento con piastrelle in ceramica, lavabo integrato, pavimento bianco, porta doccia a battente, pareti bianche e top in quarzite
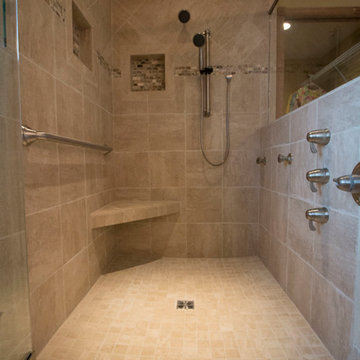
Design and installation by Mauk Cabinets by design in Tipp City, OH. Designer: Aaron Mauk. Photographer: Shelley Schilperoot
Immagine di una stanza da bagno padronale classica con lavabo integrato, ante in stile shaker, top in superficie solida, doccia a filo pavimento, WC a due pezzi, piastrelle beige, piastrelle in ceramica, pareti gialle e pavimento con piastrelle in ceramica
Immagine di una stanza da bagno padronale classica con lavabo integrato, ante in stile shaker, top in superficie solida, doccia a filo pavimento, WC a due pezzi, piastrelle beige, piastrelle in ceramica, pareti gialle e pavimento con piastrelle in ceramica
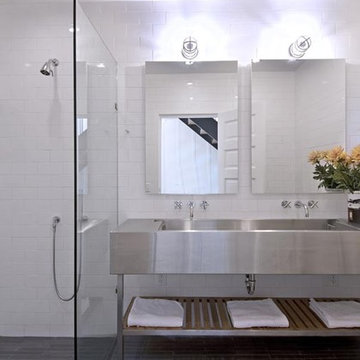
Ispirazione per una grande stanza da bagno contemporanea con doccia a filo pavimento, piastrelle bianche, piastrelle in ceramica, pareti bianche, pavimento con piastrelle in ceramica, lavabo integrato, top in acciaio inossidabile, pavimento grigio, doccia aperta, due lavabi e mobile bagno freestanding

Idee per una grande e stretta e lunga stanza da bagno con doccia minimal con ante lisce, ante in legno chiaro, doccia a filo pavimento, WC a due pezzi, piastrelle grigie, piastrelle in gres porcellanato, pareti grigie, pavimento in gres porcellanato, lavabo integrato, top in superficie solida, pavimento grigio, porta doccia scorrevole, top bianco, un lavabo, mobile bagno sospeso e soffitto ribassato
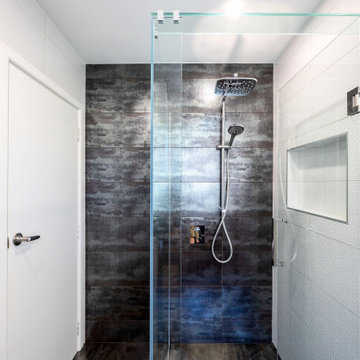
Fully tiled, walk in shower with luxury rain-head and hand held options. Generous shower niche and frameless glass for maximum space. Heated towel rail and underfloor heating for extra warmth.
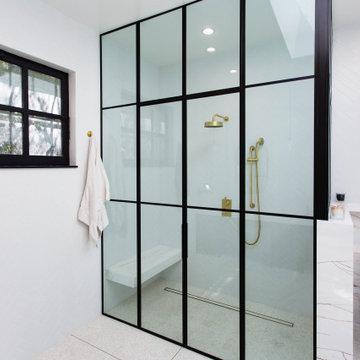
Large shower with custom glass enclosure featuring swinging double doors, floating marble shower bench, marble pony wall with shampoo niche, linear drain, custom terrazzo flooring with brass inlay pattern, rain & handheld shower head.
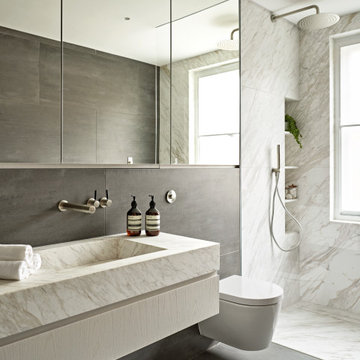
Foto di una stanza da bagno design di medie dimensioni con ante bianche, WC sospeso, piastrelle grigie, piastrelle bianche, piastrelle in ceramica, top in marmo, pavimento grigio, doccia aperta, top bianco, un lavabo, mobile bagno sospeso, ante lisce, doccia a filo pavimento, lavabo integrato e nicchia

This brownstone, located in Harlem, consists of five stories which had been duplexed to create a two story rental unit and a 3 story home for the owners. The owner hired us to do a modern renovation of their home and rear garden. The garden was under utilized, barely visible from the interior and could only be accessed via a small steel stair at the rear of the second floor. We enlarged the owner’s home to include the rear third of the floor below which had walk out access to the garden. The additional square footage became a new family room connected to the living room and kitchen on the floor above via a double height space and a new sculptural stair. The rear facade was completely restructured to allow us to install a wall to wall two story window and door system within the new double height space creating a connection not only between the two floors but with the outside. The garden itself was terraced into two levels, the bottom level of which is directly accessed from the new family room space, the upper level accessed via a few stone clad steps. The upper level of the garden features a playful interplay of stone pavers with wood decking adjacent to a large seating area and a new planting bed. Wet bar cabinetry at the family room level is mirrored by an outside cabinetry/grill configuration as another way to visually tie inside to out. The second floor features the dining room, kitchen and living room in a large open space. Wall to wall builtins from the front to the rear transition from storage to dining display to kitchen; ending at an open shelf display with a fireplace feature in the base. The third floor serves as the children’s floor with two bedrooms and two ensuite baths. The fourth floor is a master suite with a large bedroom and a large bathroom bridged by a walnut clad hall that conceals a closet system and features a built in desk. The master bath consists of a tiled partition wall dividing the space to create a large walkthrough shower for two on one side and showcasing a free standing tub on the other. The house is full of custom modern details such as the recessed, lit handrail at the house’s main stair, floor to ceiling glass partitions separating the halls from the stairs and a whimsical builtin bench in the entry.

A barn door was the perfect solution for this bathroom entry. There wasn't enough depth for a traditional swinging one and there is a large TV mounted on the wall in the bathroom, so a pocket door wouldn't work either. Had to choose the 3 panel frosted glass to relate to the window configuration- obvi!

open plan bathroom, reclaimed floor boards and green marble vanity.
Foto di un'ampia stanza da bagno per bambini design con nessun'anta, vasca freestanding, doccia a filo pavimento, WC sospeso, piastrelle bianche, piastrelle di marmo, pareti bianche, pavimento in legno verniciato, lavabo integrato, top in marmo, pavimento beige, doccia aperta e top verde
Foto di un'ampia stanza da bagno per bambini design con nessun'anta, vasca freestanding, doccia a filo pavimento, WC sospeso, piastrelle bianche, piastrelle di marmo, pareti bianche, pavimento in legno verniciato, lavabo integrato, top in marmo, pavimento beige, doccia aperta e top verde

Foto di una stanza da bagno con doccia minimalista di medie dimensioni con ante a filo, ante bianche, doccia a filo pavimento, WC a due pezzi, piastrelle grigie, piastrelle di marmo, pareti bianche, pavimento in gres porcellanato, lavabo integrato, top in superficie solida, pavimento marrone, top bianco, panca da doccia, due lavabi, mobile bagno sospeso, soffitto ribassato e boiserie
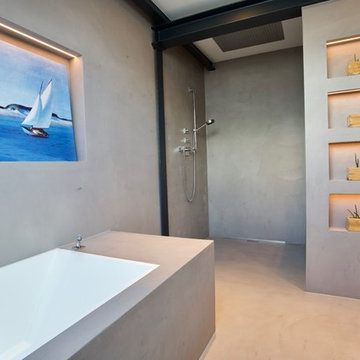
Idee per una grande stanza da bagno minimalista con ante lisce, ante bianche, vasca da incasso, doccia a filo pavimento, piastrelle grigie, piastrelle di cemento, pareti grigie, pavimento in cemento, lavabo integrato, top in superficie solida, pavimento grigio, doccia aperta e top bianco
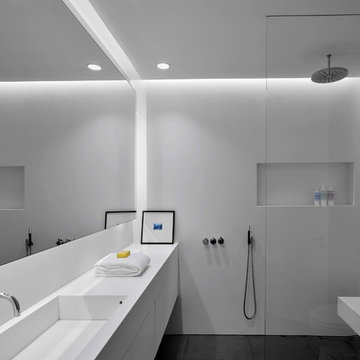
Foto di una stanza da bagno moderna con ante lisce, ante bianche, doccia a filo pavimento, pareti bianche, lavabo integrato, pavimento grigio, doccia aperta e top bianco
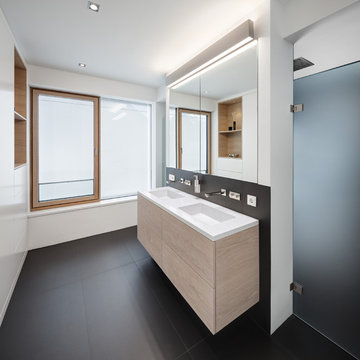
Erich Spahn
Ispirazione per una stanza da bagno padronale moderna di medie dimensioni con ante lisce, doccia a filo pavimento, piastrelle nere, pareti bianche, ante in legno chiaro e lavabo integrato
Ispirazione per una stanza da bagno padronale moderna di medie dimensioni con ante lisce, doccia a filo pavimento, piastrelle nere, pareti bianche, ante in legno chiaro e lavabo integrato

Breathtaking views of Camelback Mountain and the desert sky highlight the master bath at dusk. Designed with relaxation in mind the minimalist space includes a large soaking tub, a two-person shower, limestone floors, and a quartz countertop from Galleria of Stone.
Project Details // Now and Zen
Renovation, Paradise Valley, Arizona
Architecture: Drewett Works
Builder: Brimley Development
Interior Designer: Ownby Design
Photographer: Dino Tonn
Millwork: Rysso Peters
Limestone (Demitasse) flooring and walls: Solstice Stone
Windows (Arcadia): Elevation Window & Door
Faux plants: Botanical Elegance
https://www.drewettworks.com/now-and-zen/

Custom built-in cabinetry
Immagine di un'ampia stanza da bagno padronale classica con ante a filo, ante bianche, vasca freestanding, doccia a filo pavimento, pareti bianche, pavimento in legno massello medio, lavabo integrato, top in quarzo composito, pavimento marrone, porta doccia a battente, top bianco, panca da doccia, un lavabo e mobile bagno incassato
Immagine di un'ampia stanza da bagno padronale classica con ante a filo, ante bianche, vasca freestanding, doccia a filo pavimento, pareti bianche, pavimento in legno massello medio, lavabo integrato, top in quarzo composito, pavimento marrone, porta doccia a battente, top bianco, panca da doccia, un lavabo e mobile bagno incassato

BAGNO COMPLETAMENTE RISTRUTTURATO CON PAVIMENTO IN PVC EFFETTO LEGNO E CEMENTINE IN GRES PORCELLANATO. SANITARI SOSPESI BIANCHI, PIATTO DOCCIA IN RESINA DA 160X80 CM E BOX DOCCIA SCORREVOLE
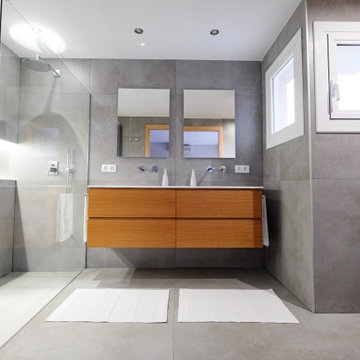
Reforma de Baño con pieza cerámica porcelánica de gran formato 100x100cm, mobiliario de roble suspendido hecho a medida, encimera de doble seno en resina con sumidero oculto, ducha integrada en el suelo con cerámica antideslizante de la misma gama y sumidero de ducha en acero inox oculto con pieza del mismo porcelánico. Griferias empotradas y mampara sin perfilería.
Se dispone hornacina jabonera de silestone en ducha con iluminación en led.
Las líneas de los azulejos cionciden sinuosamente entre suelos y paredes buscando puntos clave como la mampara, la hornacina y otros elementos.
Un trabajo de líneas que busca la sencillez con materiales de calidad.
Bagni con doccia a filo pavimento e lavabo integrato - Foto e idee per arredare
5

