Bagni con doccia a filo pavimento e lastra di pietra - Foto e idee per arredare
Filtra anche per:
Budget
Ordina per:Popolari oggi
121 - 140 di 898 foto
1 di 3
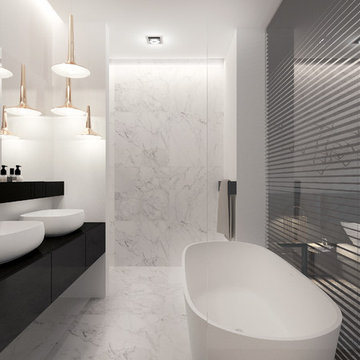
Immagine di una stanza da bagno padronale moderna di medie dimensioni con ante a filo, ante nere, vasca freestanding, doccia a filo pavimento, piastrelle bianche, lastra di pietra, pareti bianche, pavimento in marmo, lavabo rettangolare e top in laminato
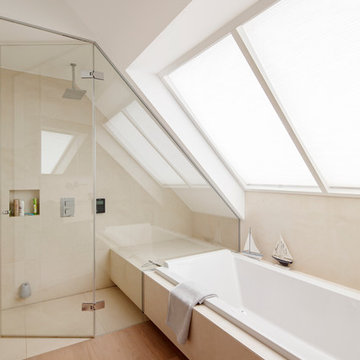
Frank Schoepgens
Idee per una stanza da bagno design di medie dimensioni con vasca da incasso, doccia a filo pavimento, lastra di pietra, pareti beige e parquet chiaro
Idee per una stanza da bagno design di medie dimensioni con vasca da incasso, doccia a filo pavimento, lastra di pietra, pareti beige e parquet chiaro
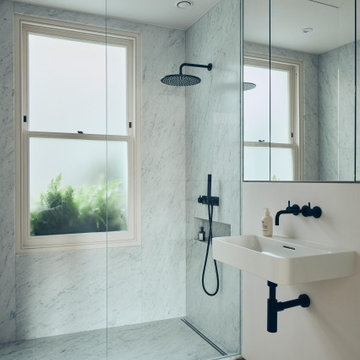
Ispirazione per una stanza da bagno padronale minimal con doccia a filo pavimento, piastrelle bianche, lastra di pietra, pareti bianche, pavimento in legno massello medio, lavabo sospeso, pavimento marrone, doccia aperta e WC sospeso
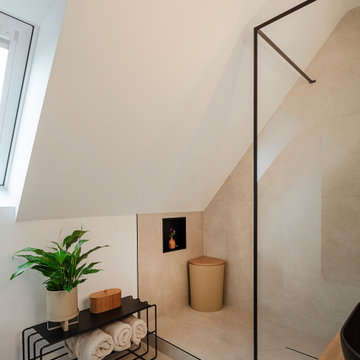
Das Highlight des kleine Familienbades ist die begehbare Dusche. Der kleine Raum wurde mit einer großen Spiegelfläche an einer Wandseite erweitert und durch den Einsatz von Lichtquellen atmosphärisch aufgewertet. Schwarze, moderne Details stehen im Kontrast zu natürlichen Materialien.
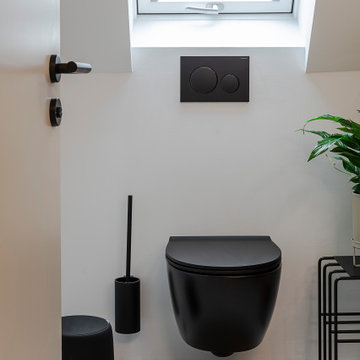
Das Highlight des kleine Familienbades ist die begehbare Dusche. Der kleine Raum wurde mit einer großen Spiegelfläche an einer Wandseite erweitert und durch den Einsatz von Lichtquellen atmosphärisch aufgewertet. Schwarze, moderne Details stehen im Kontrast zu natürlichen Materialien.
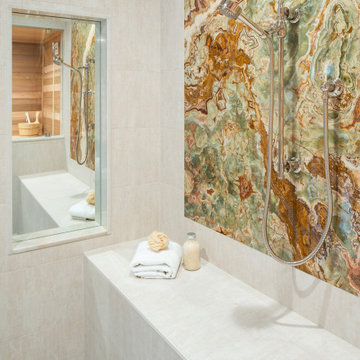
Inspired by ancient Roman baths and the clients’ love for exotic onyx, this entire space was transformed into a luxe spa oasis using traditional architectural elements, onyx, marble, warm woods and exquisite lighting. The end result is a sanctuary featuring a steam shower, dry sauna, soaking tub, water closet and vanity room. | Photography Joshua Caldwell.
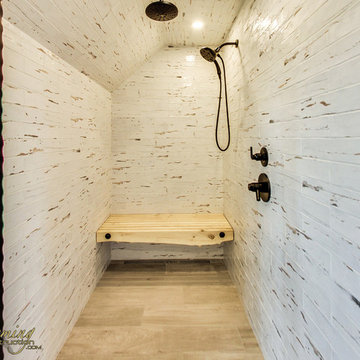
Foto di una grande stanza da bagno padronale country con ante in stile shaker, ante nere, vasca freestanding, doccia a filo pavimento, WC a due pezzi, piastrelle bianche, lastra di pietra, pareti beige, pavimento con piastrelle in ceramica, lavabo a bacinella, top in quarzite, pavimento grigio, doccia aperta e top bianco
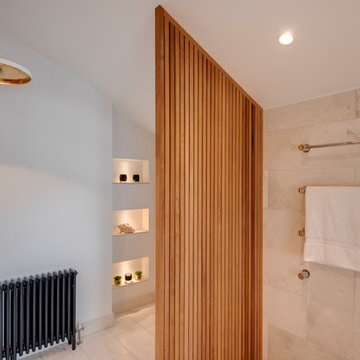
Richard Downer
This Georgian property is in an outstanding location with open views over Dartmoor and the sea beyond.
Our brief for this project was to transform the property which has seen many unsympathetic alterations over the years with a new internal layout, external renovation and interior design scheme to provide a timeless home for a young family. The property required extensive remodelling both internally and externally to create a home that our clients call their “forever home”.
Our refurbishment retains and restores original features such as fireplaces and panelling while incorporating the client's personal tastes and lifestyle. More specifically a dramatic dining room, a hard working boot room and a study/DJ room were requested. The interior scheme gives a nod to the Georgian architecture while integrating the technology for today's living.
Generally throughout the house a limited materials and colour palette have been applied to give our client's the timeless, refined interior scheme they desired. Granite, reclaimed slate and washed walnut floorboards make up the key materials.
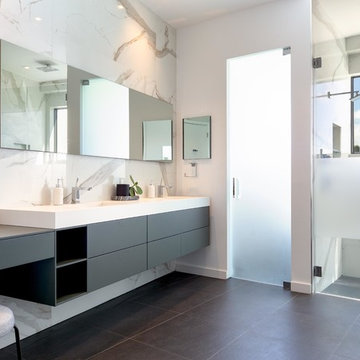
Foto di una grande stanza da bagno padronale design con ante lisce, ante grigie, vasca freestanding, doccia a filo pavimento, pareti bianche, pavimento in gres porcellanato, lavabo integrato, pavimento grigio, porta doccia a battente, top bianco, piastrelle multicolore e lastra di pietra
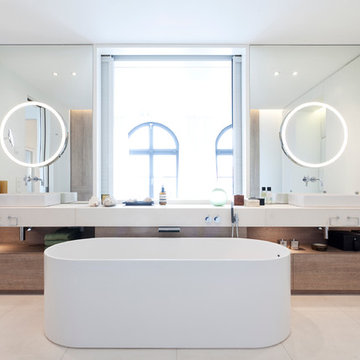
Michael Zalewski
Idee per un'ampia stanza da bagno padronale design con ante lisce, ante bianche, vasca freestanding, doccia a filo pavimento, WC sospeso, piastrelle beige, lastra di pietra, pareti bianche, pavimento in pietra calcarea, lavabo a bacinella e top in pietra calcarea
Idee per un'ampia stanza da bagno padronale design con ante lisce, ante bianche, vasca freestanding, doccia a filo pavimento, WC sospeso, piastrelle beige, lastra di pietra, pareti bianche, pavimento in pietra calcarea, lavabo a bacinella e top in pietra calcarea
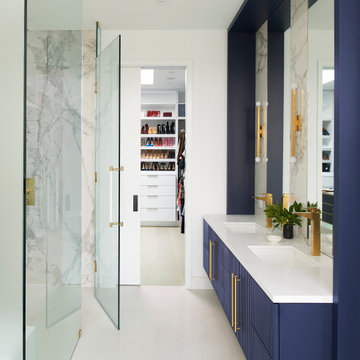
Idee per una stanza da bagno padronale minimal di medie dimensioni con ante lisce, ante blu, vasca freestanding, doccia a filo pavimento, WC sospeso, piastrelle grigie, lastra di pietra, pareti bianche, pavimento in gres porcellanato, lavabo sottopiano, top in quarzo composito, pavimento nero, porta doccia a battente, top bianco, nicchia, due lavabi e mobile bagno sospeso
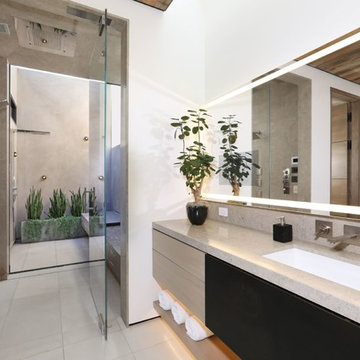
Immagine di una stanza da bagno padronale minimal di medie dimensioni con ante lisce, piastrelle grigie, lastra di pietra, pareti bianche, lavabo sottopiano, porta doccia a battente, top grigio, ante grigie, doccia a filo pavimento, pavimento in gres porcellanato, top in granito e pavimento beige
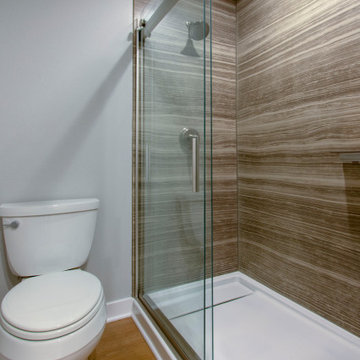
This exciting ‘whole house’ project began when a couple contacted us while house shopping. They found a 1980s contemporary colonial in Delafield with a great wooded lot on Nagawicka Lake. The kitchen and bathrooms were outdated but it had plenty of space and potential.
We toured the home, learned about their design style and dream for the new space. The goal of this project was to create a contemporary space that was interesting and unique. Above all, they wanted a home where they could entertain and make a future.
At first, the couple thought they wanted to remodel only the kitchen and master suite. But after seeing Kowalske Kitchen & Bath’s design for transforming the entire house, they wanted to remodel it all. The couple purchased the home and hired us as the design-build-remodel contractor.
First Floor Remodel
The biggest transformation of this home is the first floor. The original entry was dark and closed off. By removing the dining room walls, we opened up the space for a grand entry into the kitchen and dining room. The open-concept kitchen features a large navy island, blue subway tile backsplash, bamboo wood shelves and fun lighting.
On the first floor, we also turned a bathroom/sauna into a full bathroom and powder room. We were excited to give them a ‘wow’ powder room with a yellow penny tile wall, floating bamboo vanity and chic geometric cement tile floor.
Second Floor Remodel
The second floor remodel included a fireplace landing area, master suite, and turning an open loft area into a bedroom and bathroom.
In the master suite, we removed a large whirlpool tub and reconfigured the bathroom/closet space. For a clean and classic look, the couple chose a black and white color pallet. We used subway tile on the walls in the large walk-in shower, a glass door with matte black finish, hexagon tile on the floor, a black vanity and quartz counters.
Flooring, trim and doors were updated throughout the home for a cohesive look.
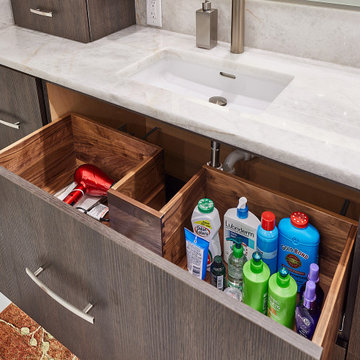
Under-sink storage that doesn't waste space, for all your storage needs!
Esempio di una grande stanza da bagno padronale design con ante lisce, ante marroni, vasca freestanding, doccia a filo pavimento, WC a due pezzi, piastrelle bianche, lastra di pietra, pareti grigie, pavimento in marmo, lavabo sottopiano, top in quarzite, pavimento bianco, porta doccia a battente, top bianco, due lavabi e mobile bagno sospeso
Esempio di una grande stanza da bagno padronale design con ante lisce, ante marroni, vasca freestanding, doccia a filo pavimento, WC a due pezzi, piastrelle bianche, lastra di pietra, pareti grigie, pavimento in marmo, lavabo sottopiano, top in quarzite, pavimento bianco, porta doccia a battente, top bianco, due lavabi e mobile bagno sospeso
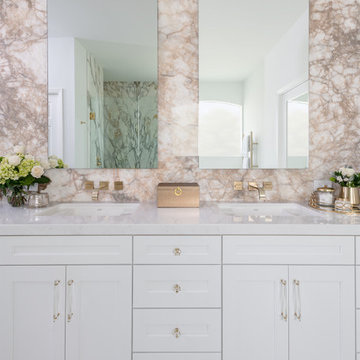
Esempio di una stanza da bagno chic con ante bianche, vasca da incasso, doccia a filo pavimento, bidè, lastra di pietra, pareti bianche, pavimento in marmo, lavabo sottopiano, top in quarzite, pavimento bianco, porta doccia a battente, panca da doccia, due lavabi e mobile bagno freestanding
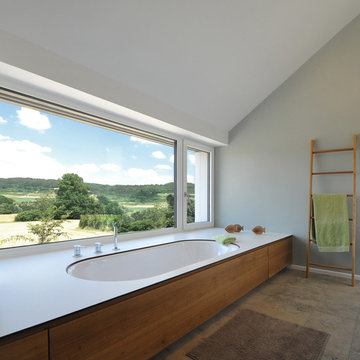
Badewanne mit Ausblick in die fränkische Schweiz.
GRIMM ARCHITEKTEN BDA
Foto di una stanza da bagno con doccia minimalista di medie dimensioni con ante lisce, ante in legno scuro, vasca sottopiano, doccia a filo pavimento, WC a due pezzi, piastrelle grigie, lastra di pietra, pareti bianche, pavimento in pietra calcarea, lavabo a bacinella, pavimento grigio e doccia aperta
Foto di una stanza da bagno con doccia minimalista di medie dimensioni con ante lisce, ante in legno scuro, vasca sottopiano, doccia a filo pavimento, WC a due pezzi, piastrelle grigie, lastra di pietra, pareti bianche, pavimento in pietra calcarea, lavabo a bacinella, pavimento grigio e doccia aperta
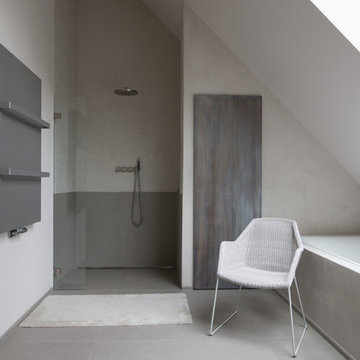
Bei der Planung dieses Bades wurden die Kundenwünsche, eine eindeutige Raumaufteilung und die Verarbeitung hochwertiger Materialien, umgesetzt. Durch klare Linien und ein puristisches Design wurde diese Aufteilung, welche den großen Relax-Wannenbereich besonders in Szene setzt, geschaffen. Ausgewählte Mutina-Fliesen und eine Stahl/Email-Badewanne von Bette sind zwei Beispiele für die hochwertigen Materialien und Produkte, die wir bei diesem Projekt verwendet haben.
Umbau im Bestand, 21m² + 3,5m² (separates WC), Berlin Wannsee
Badewanne: Bette
Waschplatz: Anfertigung pibamarmi
Waschtisch (WC): Duravit
Fliesen: Mutina
Wandputz: Volimea Percamo
Fotos von Florian Goldmann
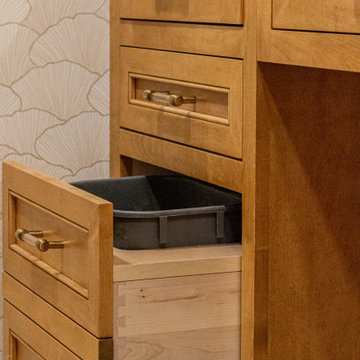
Esempio di una grande stanza da bagno padronale chic con ante a filo, ante in legno chiaro, vasca freestanding, doccia a filo pavimento, WC a due pezzi, piastrelle bianche, lastra di pietra, pareti grigie, pavimento in gres porcellanato, lavabo sottopiano, top in quarzo composito, pavimento beige, porta doccia a battente, top bianco, nicchia, due lavabi, mobile bagno incassato e pannellatura
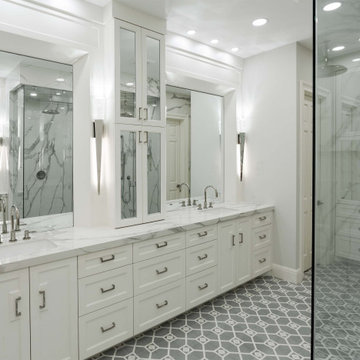
This custom design-build-bathroom By Sweetlake Interior Design was completed in late December 2021. We worked effortlessly with our client to achieve a Perfectly functioning Master Bath sweet that she always wanted. No storage solution left behind. Complete with blow-out drawers, concealed charging plugs, and so much more.
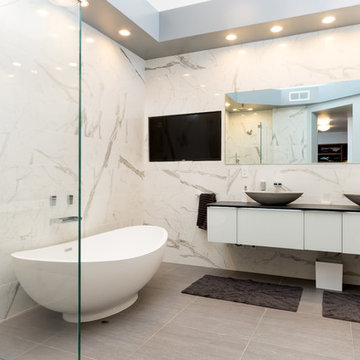
Idee per una stanza da bagno padronale minimalista con ante lisce, ante bianche, vasca freestanding, doccia a filo pavimento, lastra di pietra, pareti bianche, pavimento in gres porcellanato, lavabo a bacinella, pavimento beige e porta doccia a battente
Bagni con doccia a filo pavimento e lastra di pietra - Foto e idee per arredare
7

