Bagni con consolle stile comò - Foto e idee per arredare
Filtra anche per:
Budget
Ordina per:Popolari oggi
1 - 20 di 73 foto
1 di 3
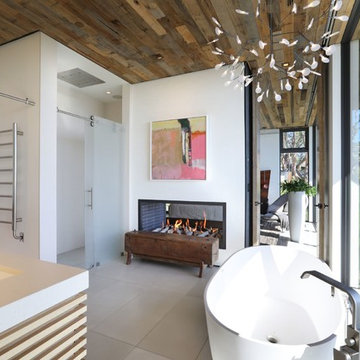
Foto di una grande stanza da bagno padronale design con consolle stile comò, ante in legno chiaro, vasca freestanding, doccia aperta, WC monopezzo, pareti bianche, pavimento in gres porcellanato, top in superficie solida, pavimento beige e top bianco
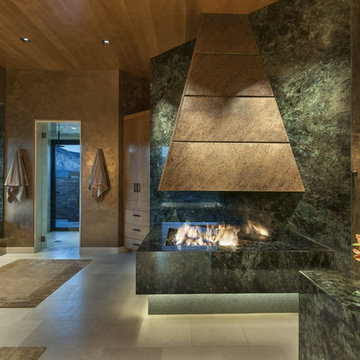
Guest bathroom with glass enclosed shower, marble walls and floor, marble counter tops, pendant lights, hand carved cabinets, Both cabinets and tub deck are lit from below giving a soothing glow. Bronze and glass pendant lights add drama.
Interior Design: Susan Hersker and Elaine Ryckman
Photography Mark Boisclair.
Builder: Joel Detar.
Stone: Stockett Tile and Granite
Project designed by Susie Hersker’s Scottsdale interior design firm Design Directives. Design Directives is active in Phoenix, Paradise Valley, Cave Creek, Carefree, Sedona, and beyond.
For more about Design Directives, click here: https://susanherskerasid.com/
To learn more about this project, click here: https://susanherskerasid.com/sedona/
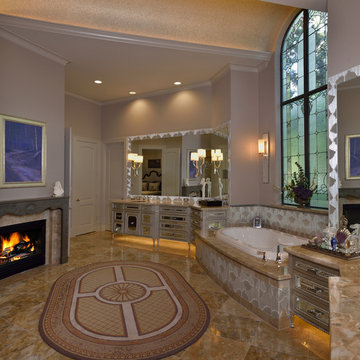
Miro Dvorscak
Esempio di una grande stanza da bagno padronale classica con consolle stile comò, ante beige, top in marmo, piastrelle beige, piastrelle in pietra, vasca da incasso, doccia alcova, WC monopezzo, lavabo sottopiano, pareti beige e pavimento in marmo
Esempio di una grande stanza da bagno padronale classica con consolle stile comò, ante beige, top in marmo, piastrelle beige, piastrelle in pietra, vasca da incasso, doccia alcova, WC monopezzo, lavabo sottopiano, pareti beige e pavimento in marmo

Linear fireplaces are fast becoming the design standard. The 60" double sided linear fireplace gives the best of both worlds: heat and views in both the master bathroom and bedroom. The 2 person Jacuzzi jetted tub is 60"x72" allowing ample soaking space to melt away. The homeowners added the optional Wenge wood top. The dark Emperor marble tiles, on the tub deck, continue into the shower surround. The mosaic accent tile is featured behind the sconces (on the cabinet wall) and in the shower as well for a cohesive blend of materials.
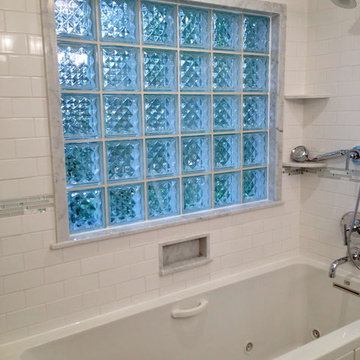
Immagine di una stanza da bagno con doccia tradizionale di medie dimensioni con vasca da incasso, piastrelle blu, piastrelle grigie, piastrelle bianche, piastrelle diamantate, pareti bianche, vasca/doccia, lavabo integrato, pavimento grigio, ante bianche, top in vetro e consolle stile comò
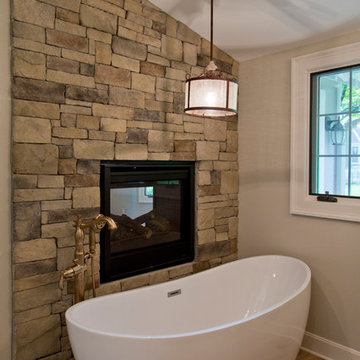
Nichole Kennelly Photography
Foto di una grande stanza da bagno padronale country con consolle stile comò, ante in legno scuro, vasca freestanding, doccia alcova, pareti grigie, pavimento in legno massello medio, lavabo sottopiano, top in granito e pavimento marrone
Foto di una grande stanza da bagno padronale country con consolle stile comò, ante in legno scuro, vasca freestanding, doccia alcova, pareti grigie, pavimento in legno massello medio, lavabo sottopiano, top in granito e pavimento marrone
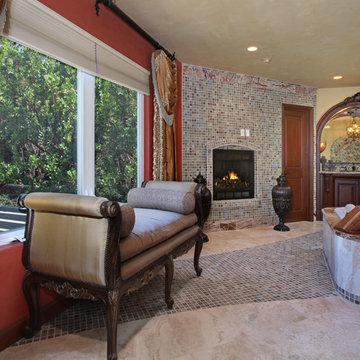
Designer: Ayeshah Toorani Morin, CMKBD
Cabinets: WoodMode
Jeri Koegel photography
Immagine di un'ampia stanza da bagno padronale mediterranea con ante in legno bruno, piastrelle multicolore, piastrelle a mosaico, top in granito, vasca idromassaggio, doccia ad angolo, pareti beige, pavimento in gres porcellanato, lavabo sottopiano e consolle stile comò
Immagine di un'ampia stanza da bagno padronale mediterranea con ante in legno bruno, piastrelle multicolore, piastrelle a mosaico, top in granito, vasca idromassaggio, doccia ad angolo, pareti beige, pavimento in gres porcellanato, lavabo sottopiano e consolle stile comò

On the top of these South Shore of Boston homeowner’s master bath desires was a fireplace and TV set in ledger tile and a stylish slipper tub strategically positioned to enjoy them! They also requested a larger walk-in shower with seat and several shelves, cabinetry with plenty of storage and no-maintenance quartz countertops.
To create this bath’s peaceful feel, Renovisions collaborated with the owners to design with a transitional style in mind and incorporated luxury amenities to reflect the owner’s personalities and preferences. First things first, the blue striped wall paper was out along with the large Jacuzzi tub they rarely used.
Designing this custom master bath was a delight for the Renovisions team.
The existing space was large enough to accommodate a soaking tub and a free-standing glass enclosed shower for a clean and sophisticated look. Dark Brazilian cherry porcelain plank floor tiles were stunning against the natural stone-look border while the larger format textured silver colored tiles dressed the shower walls along with the attractive black pebble stone shower floor.
Renovisions installed tongue in groove wood to the entire ceiling and along with the moldings and trims were painted to match the soft ivory hues of the cabinetry. An electric fireplace and TV recessed into striking ledger stone adds a touch of rustic glamour to the room.
Other luxurious design elements used to create this relaxing retreat included a heated towel rack with programmable thermostat, shower bench seat and curbing that matched the countertops and five glass shelves that completed the sleek look. Gorgeous quartz countertops with waterfall edges was the perfect choice to tie in nicely with the furniture-style cream colored painted custom cabinetry with silver glaze. The beautiful matching framed mirrors were picturesque.
This spa-like master bath ‘Renovision’ was built for relaxation; a soothing sanctuary where these homeowners can retreat to de-stress at the end of a long day. By simply dimming the beautifully adorned chandelier lighting, these clients enjoy the sense-soothing amenities and zen-like ambiance in their own master bathroom.
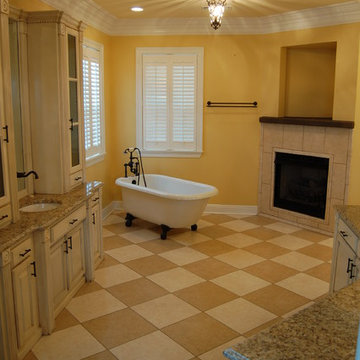
Immagine di una stanza da bagno padronale classica di medie dimensioni con consolle stile comò, ante bianche, vasca con piedi a zampa di leone, piastrelle beige, pareti gialle, pavimento con piastrelle in ceramica, lavabo da incasso, doccia alcova, top in granito, pavimento beige e porta doccia a battente
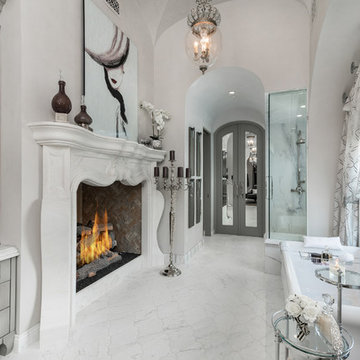
The French Villa master bathroom features a built-in fireplace parallel to the free-standing tub overlooking the yard. Built-in shelves act as added storage, and a glass walk-in shower sits at the end of the room. The light detailed tile surrounds the entire floor.
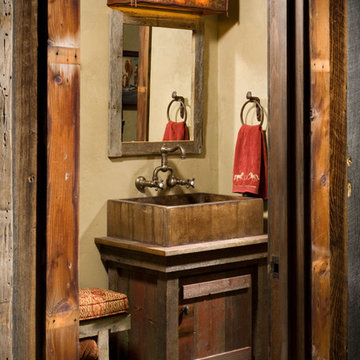
Idee per un piccolo bagno di servizio stile rurale con lavabo a bacinella, consolle stile comò, ante in legno bruno, top in legno, pareti beige e top marrone
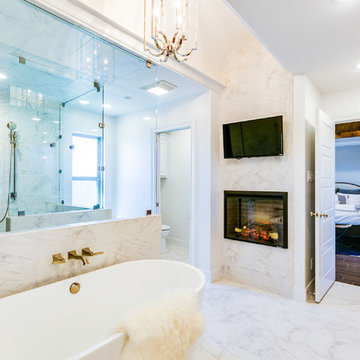
This huge walk-in master shower is complete with a railhead and handheld faucet. The double sided fireplace, with TV above, adds a relaxing touch while bathing in the freestanding soaker tub. The barrel vault ceiling is complete with LED rope lighting
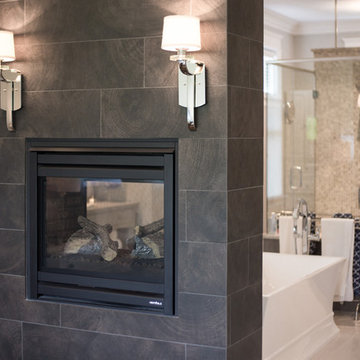
Open bathroom to bedroom. See thru fireplace is surrounded by Walker Zanger Wood Age Cortex tile.
Esempio di una grande stanza da bagno padronale chic con consolle stile comò, ante grigie, vasca freestanding, doccia aperta, WC monopezzo, piastrelle multicolore, piastrelle a mosaico, pareti grigie, pavimento in gres porcellanato, lavabo a bacinella e top in quarzite
Esempio di una grande stanza da bagno padronale chic con consolle stile comò, ante grigie, vasca freestanding, doccia aperta, WC monopezzo, piastrelle multicolore, piastrelle a mosaico, pareti grigie, pavimento in gres porcellanato, lavabo a bacinella e top in quarzite
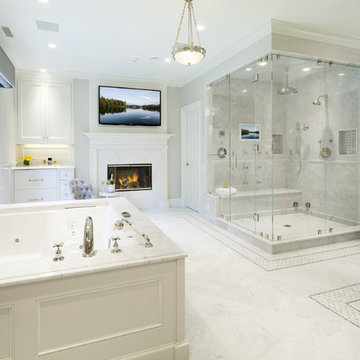
Photography: Carl Vernlund
Idee per una grande stanza da bagno padronale chic con consolle stile comò, ante bianche, vasca ad angolo, doccia aperta, piastrelle bianche, piastrelle in pietra, pareti beige, pavimento in marmo, lavabo integrato, top in marmo, pavimento bianco e porta doccia a battente
Idee per una grande stanza da bagno padronale chic con consolle stile comò, ante bianche, vasca ad angolo, doccia aperta, piastrelle bianche, piastrelle in pietra, pareti beige, pavimento in marmo, lavabo integrato, top in marmo, pavimento bianco e porta doccia a battente
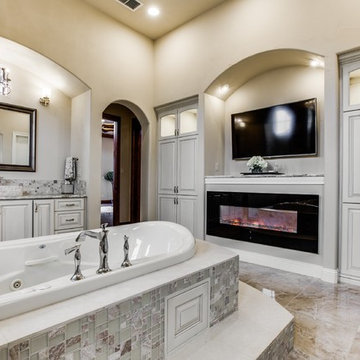
Genuine Custom Homes, LLC. Conveniently contact Michael Bryant via iPhone, email or text for a personalized consultation.
Immagine di un'ampia stanza da bagno padronale tradizionale con lavabo a bacinella, consolle stile comò, ante bianche, top in granito, vasca da incasso, doccia aperta, WC a due pezzi, piastrelle beige, piastrelle a mosaico e pavimento in marmo
Immagine di un'ampia stanza da bagno padronale tradizionale con lavabo a bacinella, consolle stile comò, ante bianche, top in granito, vasca da incasso, doccia aperta, WC a due pezzi, piastrelle beige, piastrelle a mosaico e pavimento in marmo
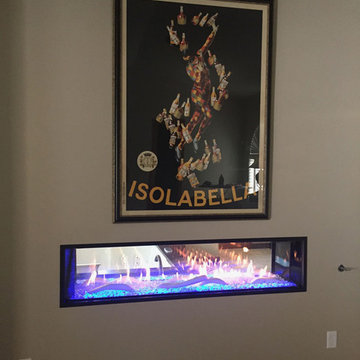
Master Bedroom view of the fireplace wall. The old shelving was removed to accommodate and highlight the 60" linear fireplace.
Immagine di una grande stanza da bagno padronale chic con consolle stile comò, ante in legno bruno, vasca idromassaggio, doccia doppia, WC monopezzo, piastrelle marroni, piastrelle di marmo, pareti beige, pavimento in gres porcellanato, lavabo sottopiano, top in marmo, pavimento beige e porta doccia a battente
Immagine di una grande stanza da bagno padronale chic con consolle stile comò, ante in legno bruno, vasca idromassaggio, doccia doppia, WC monopezzo, piastrelle marroni, piastrelle di marmo, pareti beige, pavimento in gres porcellanato, lavabo sottopiano, top in marmo, pavimento beige e porta doccia a battente
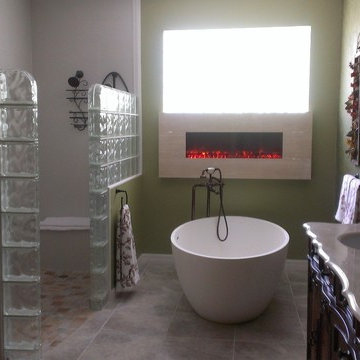
Ispirazione per una stanza da bagno padronale tradizionale di medie dimensioni con consolle stile comò, ante in legno bruno, vasca freestanding, doccia a filo pavimento, WC monopezzo, pareti verdi, pavimento con piastrelle in ceramica, lavabo sottopiano e top in superficie solida
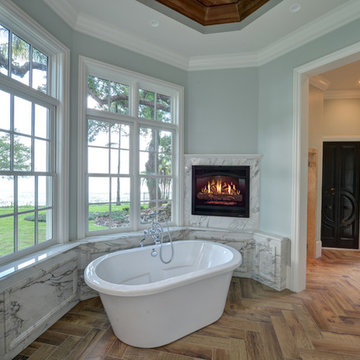
Immagine di una grande stanza da bagno padronale classica con consolle stile comò, ante nere, vasca freestanding, doccia doppia, WC monopezzo, pistrelle in bianco e nero, piastrelle di marmo, pareti blu, pavimento con piastrelle in ceramica, lavabo sottopiano, top in marmo, pavimento marrone, porta doccia a battente e top bianco
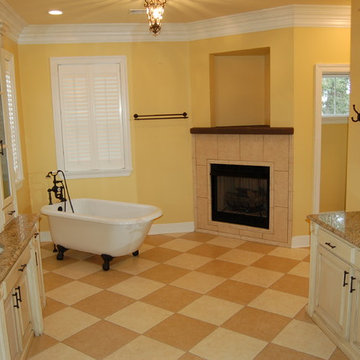
Esempio di una stanza da bagno padronale chic di medie dimensioni con consolle stile comò, ante bianche, vasca con piedi a zampa di leone, piastrelle beige, pareti gialle, pavimento con piastrelle in ceramica, lavabo da incasso, doccia alcova, top in granito, pavimento beige e porta doccia a battente
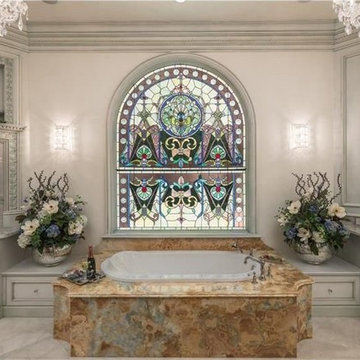
Luxurious master bath room with all custom designed painted wood cabinetry with antique reproduction wood carvings. French Grey paint. White Venetian plaster ceiling and walls. Crystal wall sconces. Towel warming drawers on each side of the tub. Blue onyx tub platform and inlaid floor and barrel vaulted shower. Gas fireplace at wall with space above for TV. Refrigerator below fireplace. 2 vanities. marble counters. Nickle finish fixtures. The top portion of the stain glass window is an antique. The bottom panel was custom made to match and fit the building window opening. Custom designed wooden cabinetry to look like furniture in an old European mansion. The linen storage in tall panel to the left of the vanity. All interior architectural details by Susan Berry, Designer. All ceilings, beam details, flooring, lighting, materials and finish details by Susan Berry, Interior Designer. Photos provided by the homeowner. Central Florida Estate home.
Bagni con consolle stile comò - Foto e idee per arredare
1

