Bagni con consolle stile comò e vasca ad alcova - Foto e idee per arredare
Filtra anche per:
Budget
Ordina per:Popolari oggi
141 - 160 di 3.985 foto
1 di 3
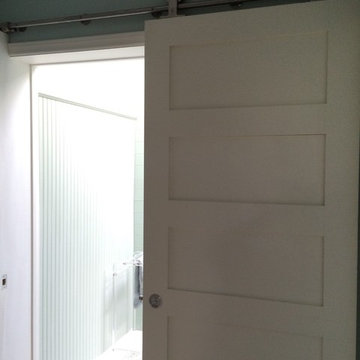
The door to the bathroom was replaced with a beautiful custom sliding Barn Door & modern track hardware (creating more space in the small bathroom & the hallway)...Sheila Singer Design
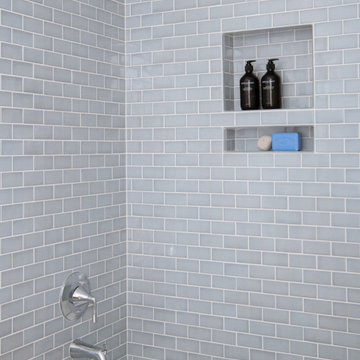
Classic, timeless and ideally positioned on a sprawling corner lot set high above the street, discover this designer dream home by Jessica Koltun. The blend of traditional architecture and contemporary finishes evokes feelings of warmth while understated elegance remains constant throughout this Midway Hollow masterpiece unlike no other. This extraordinary home is at the pinnacle of prestige and lifestyle with a convenient address to all that Dallas has to offer.
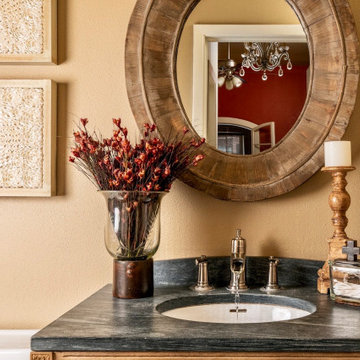
Living room of historic building in New Orleans. Beautiful view overlooking the Warehouse District.
Ispirazione per una piccola stanza da bagno bohémian con consolle stile comò, ante con finitura invecchiata, vasca ad alcova, vasca/doccia, WC a due pezzi, piastrelle beige, piastrelle in ceramica, pareti beige, pavimento in travertino, lavabo sottopiano, top in marmo, pavimento beige, doccia con tenda e top grigio
Ispirazione per una piccola stanza da bagno bohémian con consolle stile comò, ante con finitura invecchiata, vasca ad alcova, vasca/doccia, WC a due pezzi, piastrelle beige, piastrelle in ceramica, pareti beige, pavimento in travertino, lavabo sottopiano, top in marmo, pavimento beige, doccia con tenda e top grigio

secondary bathroom with tub and window
Esempio di un'ampia stanza da bagno per bambini moderna con consolle stile comò, ante in legno scuro, vasca ad alcova, vasca/doccia, WC a due pezzi, piastrelle marroni, piastrelle in gres porcellanato, pareti beige, pavimento in gres porcellanato, lavabo sottopiano, top in granito, pavimento grigio, doccia con tenda, top multicolore, nicchia, due lavabi, mobile bagno incassato e soffitto a volta
Esempio di un'ampia stanza da bagno per bambini moderna con consolle stile comò, ante in legno scuro, vasca ad alcova, vasca/doccia, WC a due pezzi, piastrelle marroni, piastrelle in gres porcellanato, pareti beige, pavimento in gres porcellanato, lavabo sottopiano, top in granito, pavimento grigio, doccia con tenda, top multicolore, nicchia, due lavabi, mobile bagno incassato e soffitto a volta
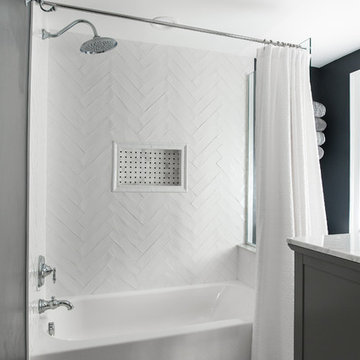
Ispirazione per una stanza da bagno padronale stile americano di medie dimensioni con consolle stile comò, ante grigie, vasca ad alcova, vasca/doccia, WC a due pezzi, piastrelle bianche, piastrelle diamantate, pareti nere, pavimento con piastrelle in ceramica, lavabo sottopiano, top in marmo, pavimento bianco, doccia con tenda e top bianco
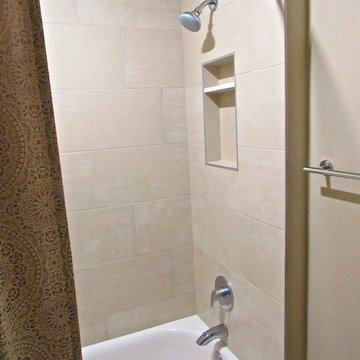
eeny Tiny "Main/Hall" Bath from 1962 had this family taking turns getting ready every morning. All new layout with every surface and finish replaced transformed this ultra-compact vintage Main/Full Bath into a usable, modern, crisp and clean space! Yep, this entire space is under 6' x 6' total. curved shower rod and built-in shelf are great functional features for a space this small. White and Taupe Neutral color palette and ultra-simple white fixtures help create visual space, too. Fantastic update!
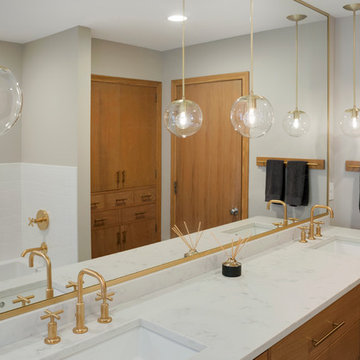
Spacecrafting
Immagine di una stanza da bagno padronale minimalista di medie dimensioni con consolle stile comò, ante in legno scuro, vasca ad alcova, doccia alcova, WC monopezzo, piastrelle bianche, piastrelle diamantate, pareti grigie, pavimento in gres porcellanato, lavabo sottopiano, top in quarzo composito, pavimento grigio e porta doccia a battente
Immagine di una stanza da bagno padronale minimalista di medie dimensioni con consolle stile comò, ante in legno scuro, vasca ad alcova, doccia alcova, WC monopezzo, piastrelle bianche, piastrelle diamantate, pareti grigie, pavimento in gres porcellanato, lavabo sottopiano, top in quarzo composito, pavimento grigio e porta doccia a battente
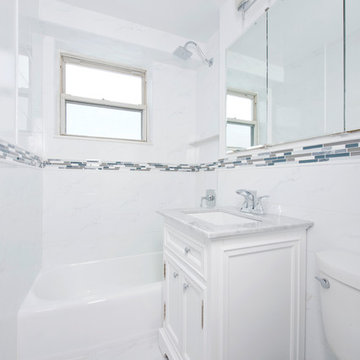
Foto di una piccola stanza da bagno padronale contemporanea con consolle stile comò, vasca ad alcova, vasca/doccia, WC a due pezzi, piastrelle bianche, piastrelle in pietra, pareti bianche, pavimento in gres porcellanato, lavabo sottopiano, top in marmo e ante bianche
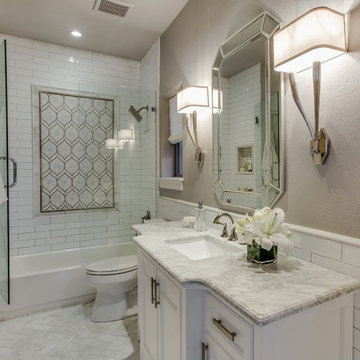
Shoot2Sell
Foto di una stanza da bagno tradizionale di medie dimensioni con consolle stile comò, ante bianche, vasca ad alcova, vasca/doccia, WC a due pezzi, piastrelle bianche, piastrelle diamantate, pareti grigie, pavimento in marmo, lavabo sottopiano e top in marmo
Foto di una stanza da bagno tradizionale di medie dimensioni con consolle stile comò, ante bianche, vasca ad alcova, vasca/doccia, WC a due pezzi, piastrelle bianche, piastrelle diamantate, pareti grigie, pavimento in marmo, lavabo sottopiano e top in marmo
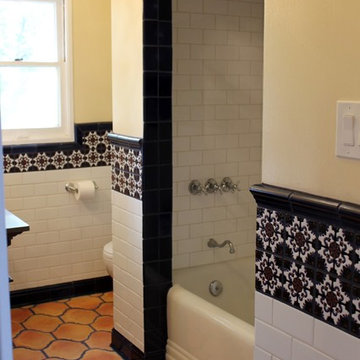
JRY & Company
Esempio di una stanza da bagno mediterranea di medie dimensioni con consolle stile comò, ante in legno scuro, vasca ad alcova, doccia alcova, WC a due pezzi, piastrelle multicolore, piastrelle in ceramica, pareti bianche, pavimento in terracotta, lavabo sottopiano e top in quarzo composito
Esempio di una stanza da bagno mediterranea di medie dimensioni con consolle stile comò, ante in legno scuro, vasca ad alcova, doccia alcova, WC a due pezzi, piastrelle multicolore, piastrelle in ceramica, pareti bianche, pavimento in terracotta, lavabo sottopiano e top in quarzo composito
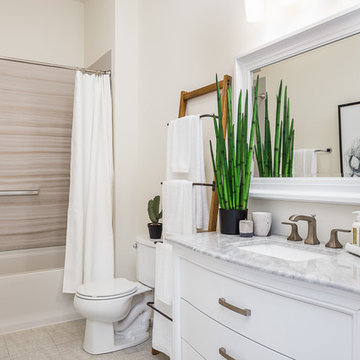
Tone on tone neutrals and mixed materials keep this bathroom feeling fresh and bright.
Photo: Kerry Bern www.prepiowa.com
Foto di una stanza da bagno classica di medie dimensioni con consolle stile comò, ante bianche, vasca ad alcova, vasca/doccia, WC monopezzo, piastrelle grigie, lastra di pietra, pareti bianche, pavimento con piastrelle in ceramica, lavabo sottopiano, top in marmo, pavimento grigio e doccia con tenda
Foto di una stanza da bagno classica di medie dimensioni con consolle stile comò, ante bianche, vasca ad alcova, vasca/doccia, WC monopezzo, piastrelle grigie, lastra di pietra, pareti bianche, pavimento con piastrelle in ceramica, lavabo sottopiano, top in marmo, pavimento grigio e doccia con tenda
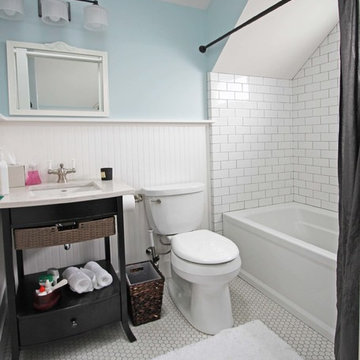
this backyard cottage bathroom features a vaulted ceiling, white subway tile tub surround, and beadboard wainscoting.
Foto di una piccola stanza da bagno padronale country con consolle stile comò, ante in legno bruno, vasca ad alcova, vasca/doccia, WC a due pezzi, piastrelle bianche, piastrelle in ceramica, pareti multicolore, pavimento con piastrelle in ceramica, lavabo sottopiano e top in granito
Foto di una piccola stanza da bagno padronale country con consolle stile comò, ante in legno bruno, vasca ad alcova, vasca/doccia, WC a due pezzi, piastrelle bianche, piastrelle in ceramica, pareti multicolore, pavimento con piastrelle in ceramica, lavabo sottopiano e top in granito
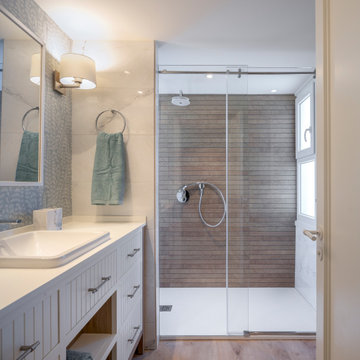
Sube Interiorismo www.subeinteriorismo.com
Fotografía Biderbost Photo
Immagine di una grande stanza da bagno padronale chic con consolle stile comò, ante bianche, vasca ad alcova, doccia alcova, WC sospeso, piastrelle beige, piastrelle in gres porcellanato, pareti blu, pavimento in laminato, lavabo da incasso, top in quarzo composito, pavimento beige, porta doccia scorrevole, top marrone, un lavabo e carta da parati
Immagine di una grande stanza da bagno padronale chic con consolle stile comò, ante bianche, vasca ad alcova, doccia alcova, WC sospeso, piastrelle beige, piastrelle in gres porcellanato, pareti blu, pavimento in laminato, lavabo da incasso, top in quarzo composito, pavimento beige, porta doccia scorrevole, top marrone, un lavabo e carta da parati
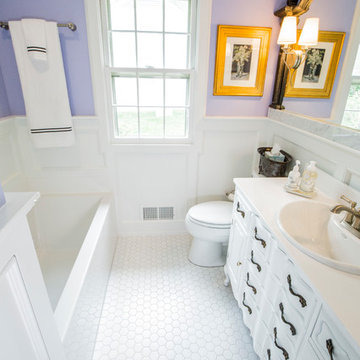
Reuse of homeowners furniture piece (painted white), with onyx top and self rimming sink. New tub and wainscoting, custom built-in storage above the tub. Custom mirror made for existing mirror frame that was cut down to fit the existing bathroom space.
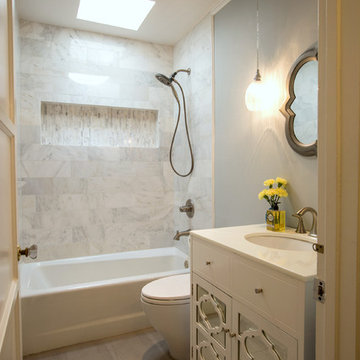
Amy Williams Photography
Esempio di una piccola stanza da bagno moderna con consolle stile comò, ante bianche, vasca ad alcova, doccia alcova, WC monopezzo, piastrelle bianche, piastrelle in pietra, pareti grigie, pavimento in gres porcellanato, lavabo sottopiano e top in quarzite
Esempio di una piccola stanza da bagno moderna con consolle stile comò, ante bianche, vasca ad alcova, doccia alcova, WC monopezzo, piastrelle bianche, piastrelle in pietra, pareti grigie, pavimento in gres porcellanato, lavabo sottopiano e top in quarzite
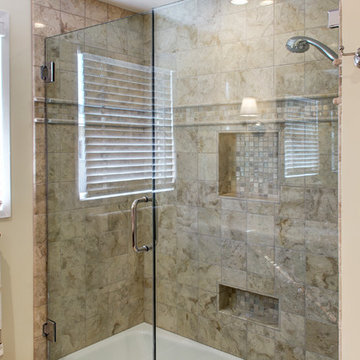
1940's home was in need of some T.L.C. Taking the existing pink and cream bathroom and adding marble and creativity developed this gorgeous bathroom.
Photo by Jessica Abler

An original 1930’s English Tudor with only 2 bedrooms and 1 bath spanning about 1730 sq.ft. was purchased by a family with 2 amazing young kids, we saw the potential of this property to become a wonderful nest for the family to grow.
The plan was to reach a 2550 sq. ft. home with 4 bedroom and 4 baths spanning over 2 stories.
With continuation of the exiting architectural style of the existing home.
A large 1000sq. ft. addition was constructed at the back portion of the house to include the expended master bedroom and a second-floor guest suite with a large observation balcony overlooking the mountains of Angeles Forest.
An L shape staircase leading to the upstairs creates a moment of modern art with an all white walls and ceilings of this vaulted space act as a picture frame for a tall window facing the northern mountains almost as a live landscape painting that changes throughout the different times of day.
Tall high sloped roof created an amazing, vaulted space in the guest suite with 4 uniquely designed windows extruding out with separate gable roof above.
The downstairs bedroom boasts 9’ ceilings, extremely tall windows to enjoy the greenery of the backyard, vertical wood paneling on the walls add a warmth that is not seen very often in today’s new build.
The master bathroom has a showcase 42sq. walk-in shower with its own private south facing window to illuminate the space with natural morning light. A larger format wood siding was using for the vanity backsplash wall and a private water closet for privacy.
In the interior reconfiguration and remodel portion of the project the area serving as a family room was transformed to an additional bedroom with a private bath, a laundry room and hallway.
The old bathroom was divided with a wall and a pocket door into a powder room the leads to a tub room.
The biggest change was the kitchen area, as befitting to the 1930’s the dining room, kitchen, utility room and laundry room were all compartmentalized and enclosed.
We eliminated all these partitions and walls to create a large open kitchen area that is completely open to the vaulted dining room. This way the natural light the washes the kitchen in the morning and the rays of sun that hit the dining room in the afternoon can be shared by the two areas.
The opening to the living room remained only at 8’ to keep a division of space.
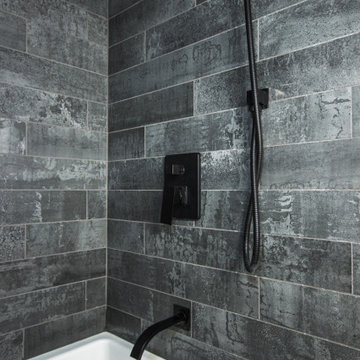
Ispirazione per una stanza da bagno con doccia scandinava di medie dimensioni con consolle stile comò, ante in legno scuro, vasca ad alcova, doccia ad angolo, WC monopezzo, piastrelle grigie, piastrelle in gres porcellanato, pareti bianche, pavimento in ardesia, lavabo a bacinella, top in legno, pavimento nero, doccia con tenda, top marrone, un lavabo e mobile bagno freestanding
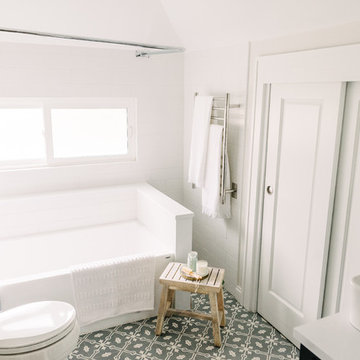
This bathroom was carefully thought-out for great function and design for 2 young girls. We completely gutted the bathroom and made something that they both could grow in to. Using soft blue concrete Moroccan tiles on the floor and contrasted it with a dark blue vanity against a white palette creates a soft feminine aesthetic. The white finishes with chrome fixtures keep this design timeless.
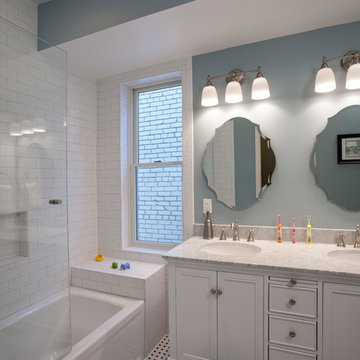
Kenneth M Wyner Photography
Esempio di una piccola stanza da bagno per bambini chic con consolle stile comò, ante bianche, vasca ad alcova, vasca/doccia, WC a due pezzi, piastrelle bianche, piastrelle diamantate, pareti blu, pavimento con piastrelle a mosaico, lavabo sottopiano e top in marmo
Esempio di una piccola stanza da bagno per bambini chic con consolle stile comò, ante bianche, vasca ad alcova, vasca/doccia, WC a due pezzi, piastrelle bianche, piastrelle diamantate, pareti blu, pavimento con piastrelle a mosaico, lavabo sottopiano e top in marmo
Bagni con consolle stile comò e vasca ad alcova - Foto e idee per arredare
8

