Bagni con consolle stile comò e top in vetro - Foto e idee per arredare
Filtra anche per:
Budget
Ordina per:Popolari oggi
101 - 120 di 636 foto
1 di 3
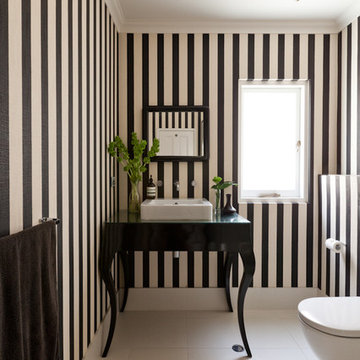
www.redimages.com.au
Foto di un bagno di servizio tradizionale di medie dimensioni con lavabo a bacinella, consolle stile comò, ante nere, top in vetro, WC sospeso, piastrelle beige, pareti multicolore e pavimento con piastrelle in ceramica
Foto di un bagno di servizio tradizionale di medie dimensioni con lavabo a bacinella, consolle stile comò, ante nere, top in vetro, WC sospeso, piastrelle beige, pareti multicolore e pavimento con piastrelle in ceramica
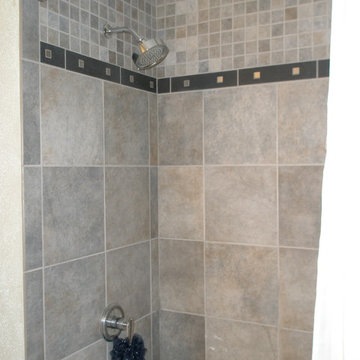
Nothing fancy, this is just the children's bath with some bold tile accents.
Idee per una piccola stanza da bagno per bambini moderna con consolle stile comò, ante nere, vasca ad alcova, doccia alcova, WC a due pezzi, piastrelle grigie, piastrelle in gres porcellanato, pareti verdi, pavimento in gres porcellanato, lavabo a bacinella, top in vetro, pavimento grigio, doccia con tenda e top nero
Idee per una piccola stanza da bagno per bambini moderna con consolle stile comò, ante nere, vasca ad alcova, doccia alcova, WC a due pezzi, piastrelle grigie, piastrelle in gres porcellanato, pareti verdi, pavimento in gres porcellanato, lavabo a bacinella, top in vetro, pavimento grigio, doccia con tenda e top nero
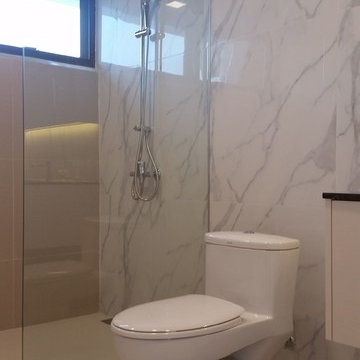
A spectacular shower replaced the original bathtub. The clear glass panel opens the space while allowing natural sun light to penetrate the room. Polished 36” porcelain tiles cover the entire plumbing wall from floor to ceiling contributing to the voluminous feeling of the room and helps reflect the natural light along the entire length of the space. Custom vanity furniture floats off the floor which also contributes to the open feeling. Storage space abounds within the vanity furniture and the custom mirrored wall cabinet.
Please leave a comment for information on any items seen in our photographs.
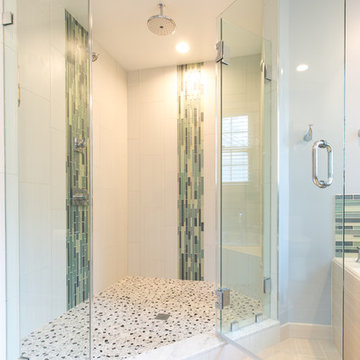
Tim Souza
Esempio di una grande stanza da bagno padronale design con consolle stile comò, ante nere, vasca da incasso, doccia aperta, WC a due pezzi, piastrelle blu, piastrelle di vetro, pareti grigie, pavimento con piastrelle in ceramica, lavabo a bacinella, top in vetro, pavimento grigio e doccia aperta
Esempio di una grande stanza da bagno padronale design con consolle stile comò, ante nere, vasca da incasso, doccia aperta, WC a due pezzi, piastrelle blu, piastrelle di vetro, pareti grigie, pavimento con piastrelle in ceramica, lavabo a bacinella, top in vetro, pavimento grigio e doccia aperta
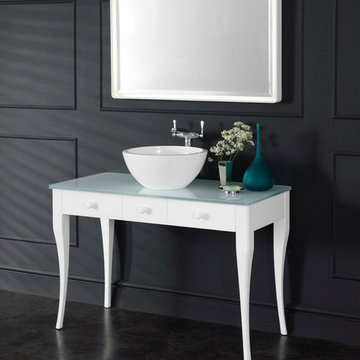
Esempio di un bagno di servizio minimal di medie dimensioni con consolle stile comò, ante bianche, pareti nere, pavimento in cemento, lavabo a bacinella, top in vetro e pavimento nero
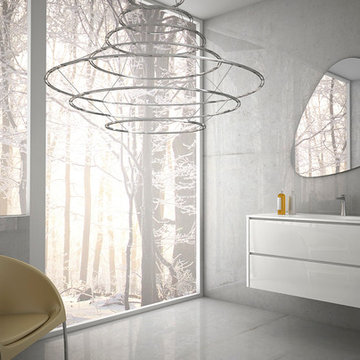
Immagine di una piccola stanza da bagno con doccia minimalista con lavabo integrato, consolle stile comò, ante bianche, top in vetro, vasca freestanding, doccia ad angolo, WC a due pezzi, piastrelle beige, piastrelle in ceramica e pareti beige
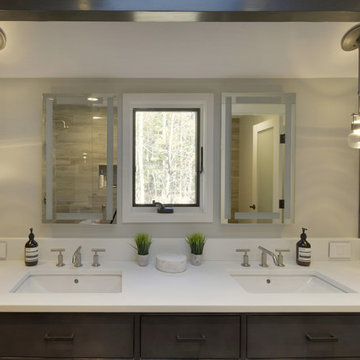
The tub was eliminated in favor of a large walk-in shower featuring double shower heads, multiple shower sprays, a steam unit, two wall-mounted teak seats, a curbless glass enclosure and a minimal infinity drain. Additional floor space in the design allowed us to create a separate water closet. A pocket door replaces a standard door so as not to interfere with either the open shelving next to the vanity or the water closet entrance. We kept the location of the skylight and added a new window for additional light and views to the yard. We responded to the client’s wish for a modern industrial aesthetic by featuring a large metal-clad double vanity and shelving units, wood porcelain wall tile, and a white glass vanity top. Special features include an electric towel warmer, medicine cabinets with integrated lighting, and a heated floor. Industrial style pendants flank the mirrors, completing the symmetry.
Photo: Peter Krupenye
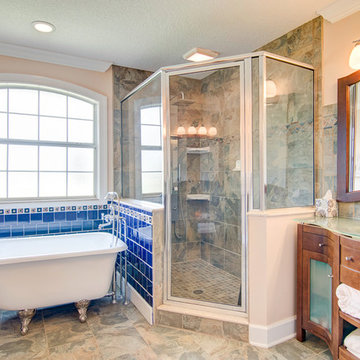
This ensuite is the perfect example of a Master Retreat: split, dual-vanities with glass tops, custom lighting, a beautiful clawfoot tub, separate toilet room, and separate shower with rain head and 6 body jets.
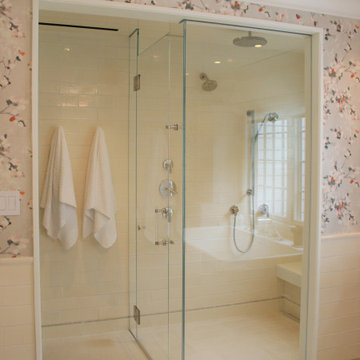
Master Bathroom Shower Area
Immagine di una grande stanza da bagno padronale classica con consolle stile comò, ante in legno chiaro, vasca freestanding, piastrelle in ceramica, pareti multicolore, pavimento in gres porcellanato, lavabo sottopiano, top in vetro, doccia aperta, top bianco, toilette, due lavabi, mobile bagno incassato, carta da parati, doccia a filo pavimento, WC monopezzo, piastrelle beige e pavimento beige
Immagine di una grande stanza da bagno padronale classica con consolle stile comò, ante in legno chiaro, vasca freestanding, piastrelle in ceramica, pareti multicolore, pavimento in gres porcellanato, lavabo sottopiano, top in vetro, doccia aperta, top bianco, toilette, due lavabi, mobile bagno incassato, carta da parati, doccia a filo pavimento, WC monopezzo, piastrelle beige e pavimento beige
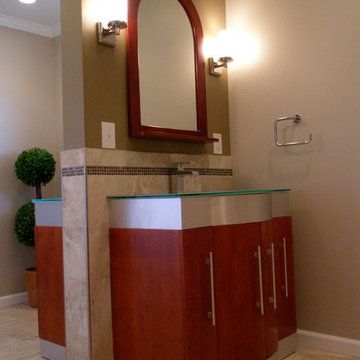
This was a narrow long bathroom where the customers wanted separate vanities and a private toilet area. We had to move a bit of plumbing, but the end result is a wow!
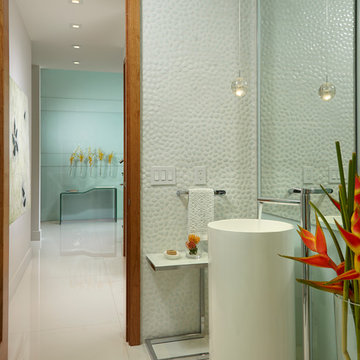
This home in the heart of Key West, Florida, the southernmost point of the United States, was under construction when J Design Group was selected as the head interior designer to manage and oversee the project to the client’s needs and taste. The very sought-after area, named Casa Marina, is highly desired and right on the dividing line of the historic neighborhood of Key West. The client who was then still living in Georgia, has now permanently moved into this newly-designed beautiful, relaxing, modern and tropical home.
Key West,
South Florida,
Miami,
Miami Interior Designers,
Miami Interior Designer,
Interior Designers Miami,
Interior Designer Miami,
Modern Interior Designers,
Modern Interior Designer,
Modern interior decorators,
Modern interior decorator,
Contemporary Interior Designers,
Contemporary Interior Designer,
Interior design decorators,
Interior design decorator,
Interior Decoration and Design,
Black Interior Designers,
Black Interior Designer,
Interior designer,
Interior designers,
Interior design decorators,
Interior design decorator,
Home interior designers,
Home interior designer,
Interior design companies,
Interior decorators,
Interior decorator,
Decorators,
Decorator,
Miami Decorators,
Miami Decorator,
Decorators Miami,
Decorator Miami,
Interior Design Firm,
Interior Design Firms,
Interior Designer Firm,
Interior Designer Firms,
Interior design,
Interior designs,
Home decorators,
Interior decorating Miami,
Best Interior Designers,
Interior design decorator,
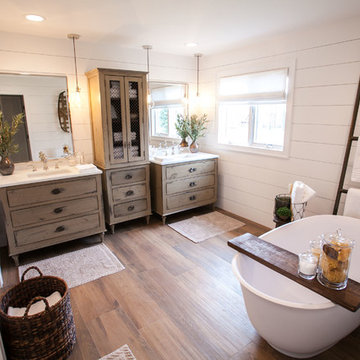
A former client came to us to renovate her cramped master bathroom into a serene, spa-like setting. Armed with an inspiration photo from a magazine, we set out and commissioned a local, custom furniture maker to produce the cabinetry. The hand-distressed reclaimed wormy chestnut vanities and linen closet bring warmth to the space while the painted shiplap and white glass countertops brighten it up. Handmade subway tiles welcome you into the bright shower and wood-look porcelain tile offers a practical flooring solution that still softens the space. It’s not hard to imagine yourself soaking in the deep freestanding tub letting your troubles melt away.
Matt Villano Photography
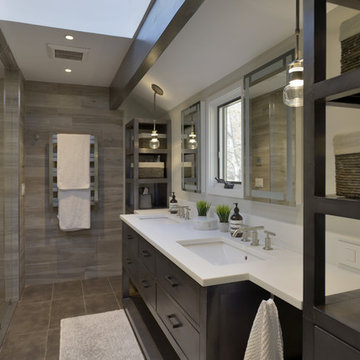
The tub was eliminated in favor of a large walk-in shower featuring double shower heads, multiple shower sprays, a steam unit, two wall-mounted teak seats, a curbless glass enclosure and a minimal infinity drain. Additional floor space in the design allowed us to create a separate water closet. A pocket door replaces a standard door so as not to interfere with either the open shelving next to the vanity or the water closet entrance. We kept the location of the skylight and added a new window for additional light and views to the yard. We responded to the client’s wish for a modern industrial aesthetic by featuring a large metal-clad double vanity and shelving units, wood porcelain wall tile, and a white glass vanity top. Special features include an electric towel warmer, medicine cabinets with integrated lighting, and a heated floor. Industrial style pendants flank the mirrors, completing the symmetry.
Photo: Peter Krupenye
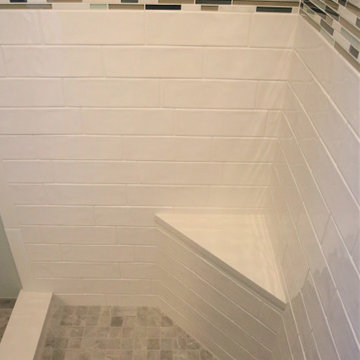
Another Beautiful Masterbath Shower Remodel successfully completed with White Subway Tile and Glass Mosaic that was followed through with Shower Niche and Quartz Shelf. 2x2 squares used for the shower floor. Quartz Bench and Curb added for a clean modern feel.
Clients Testimony: "I walked into French Creek Designs ...we were off on a very positive and fun project to remodel 2 bathrooms. French Creek worked well with the installers to make my dream a reality. I really appreciate the decorating advice and the professional service that I received!"
French Creek Designs Kitchen & Bath Design Studio - where selections begin. Let us design and dream with you. Overwhelmed on where to start that home improvement, kitchen or bath project? Let our designers sit down with you and take the overwhelming out of the picture and assist in choosing your materials. Whether new construction, full remodel or just a partial remodel we can help you to make it an enjoyable experience to design your dream space. Call to schedule your free design consultation today with one of our exceptional designers 307-337-4500.
French Creek Designs Inspiration Project Completed and showcased for our customer. We appreciate you and thank you.
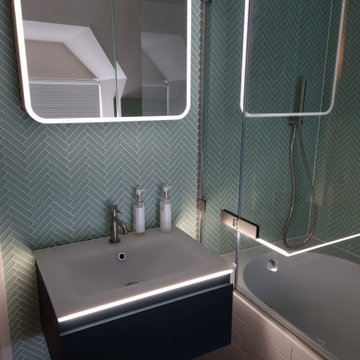
The Sanijura unit, with Eucalyptus soft-touch furniture and frosted glass wash basin, creates a focal point for this beautiful contemporary but atmospheric bathroom for this listed cottage in Cranham.
www.sanijura.co.uk
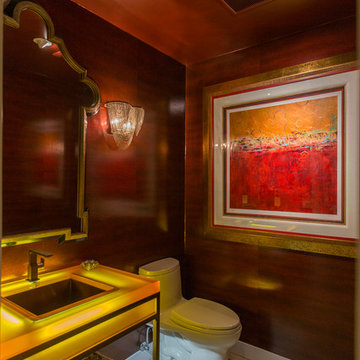
Foto di un bagno di servizio boho chic di medie dimensioni con consolle stile comò, WC monopezzo, pareti marroni, pavimento in travertino, lavabo sottopiano, top in vetro, pavimento beige e top giallo
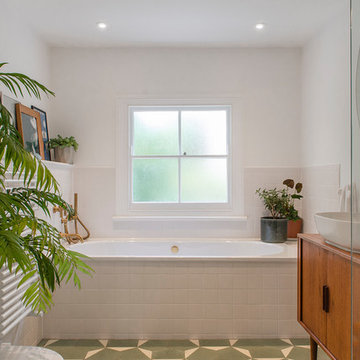
A baby was on the way and time was of the essence when the clients, a young family, approached us to re-imagine the interior of their three storey Victorian townhouse. Within a full redecoration, we focussed the budget on the key spaces of the kitchen, family bathroom and master bedroom (sleep is precious, after all) with entertaining and relaxed family living in mind.
The new interventions are designed to work in harmony with the building’s period features and the clients’ collections of objects, furniture and artworks. A palette of warm whites, punctuated with whitewashed timber and the occasional pastel hue makes a calming backdrop to family life.
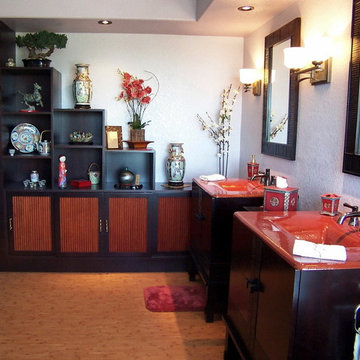
Esempio di una grande stanza da bagno padronale etnica con lavabo integrato, consolle stile comò, ante in legno bruno, top in vetro, vasca da incasso, doccia ad angolo, WC monopezzo, piastrelle multicolore, piastrelle in gres porcellanato, pareti viola e pavimento in bambù
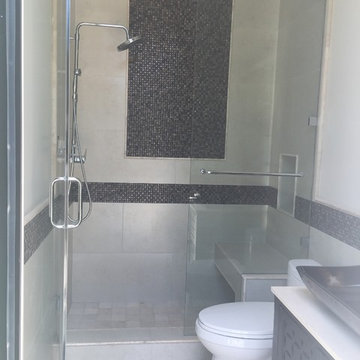
Ispirazione per una stanza da bagno di medie dimensioni con consolle stile comò, ante in legno bruno, vasca da incasso, vasca/doccia, WC monopezzo, piastrelle beige, piastrelle in terracotta, pareti beige, pavimento in marmo, lavabo da incasso e top in vetro
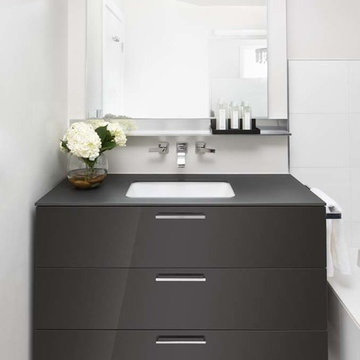
This elegant classic contemporary white kitchen is designed in an absolute white glossy lacquer from Scavolini. Rustic medium toned wood floors and a light tan wall color create a warmth in the space. A large island features a bar sink perfect for entertaining. Enough space for 4 white bar stools with chrome base are the perfect addition. White quartz counter tops are brought up the back splash behind the cooktop and sink by the window.
This powder room is located directly off the front foyer main entrance. A rustic medium wood floor warms up the gray tones used throughout. A suspended curved iron gray glossy lacquer vanity cabinet is by Scavolini with a perfectly matching glossy tempered glass counter top and integrated sink. Wall mount chrome faucet is the perfect accessory that pics up the silver vine like pattern on the wall paper.
This master bath layout is a long galley featuring full tub, WC and steam shower (not shown). The his and hers suspended vanities are on opposite sides of the bathroom in iron gray glossy tempered glass with chrome bridge style handles. The matte tempered glass counter top is an exact color match and features an under mount porcelain white sink basin. Wall mount chrome faucet is beneath a 'wall accessory bar' perfect for keeping items off the counter top.
This 2nd bathroom is on the top floor of this townhouse. The cabinetry is suspended but featuring large drawers for plenty of storage. Melamine decor door is in a grey teak textured finish giving the otherwise white space warmth and contrast. A solid block white sink basin has a chrome deck mount faucet. Mirror and lights are from Scavolini. The side bar accessory with towel bar is also from Scavolini and perfect for storing small items off the counter top.
Photo by Martin Vecchio.
Bagni con consolle stile comò e top in vetro - Foto e idee per arredare
6

