Bagni con consolle stile comò e top in pietra calcarea - Foto e idee per arredare
Filtra anche per:
Budget
Ordina per:Popolari oggi
41 - 60 di 627 foto
1 di 3
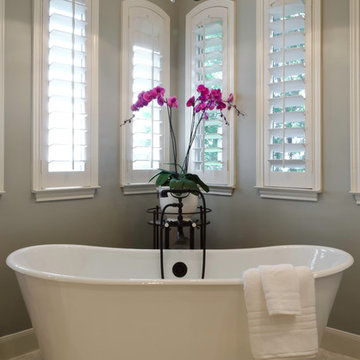
hex,tile,floor,master,bath,in,corner,stand alone tub,scalloped,chandelier, light, pendant,oriental,rug,arched,mirrors,inset,cabinet,drawers,bronze, tub, faucet,gray,wall,paint,tub in corner,below windows,arched windows,pretty light,pretty shade,oval hardware,custom,medicine,cabinet
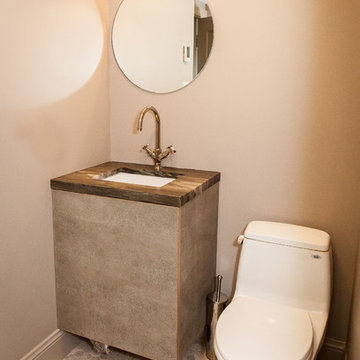
Photographer: Shelley Oliverson
Esempio di un piccolo bagno di servizio chic con consolle stile comò, ante grigie, WC a due pezzi, piastrelle a mosaico, pareti grigie, pavimento in marmo, lavabo sottopiano, top in pietra calcarea e piastrelle beige
Esempio di un piccolo bagno di servizio chic con consolle stile comò, ante grigie, WC a due pezzi, piastrelle a mosaico, pareti grigie, pavimento in marmo, lavabo sottopiano, top in pietra calcarea e piastrelle beige
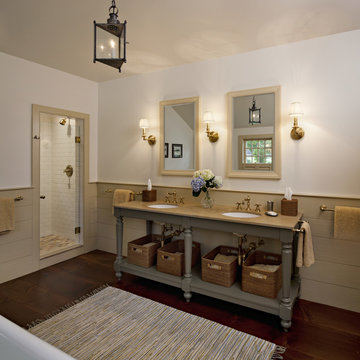
The vanity of this Master Bathroom is designed to recall an antique farm table. Robert Benson Photography
Immagine di una grande stanza da bagno padronale country con consolle stile comò, ante grigie, piastrelle bianche, piastrelle in ceramica, pareti bianche, pavimento in legno massello medio, lavabo sottopiano e top in pietra calcarea
Immagine di una grande stanza da bagno padronale country con consolle stile comò, ante grigie, piastrelle bianche, piastrelle in ceramica, pareti bianche, pavimento in legno massello medio, lavabo sottopiano e top in pietra calcarea
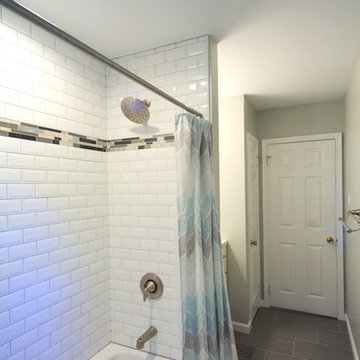
Because the bathroom is narrow, large tiles set perpendicular to the length of the bathroom help to visually widen the space.
Ispirazione per una piccola stanza da bagno stile americano con consolle stile comò, ante bianche, vasca ad alcova, vasca/doccia, WC a due pezzi, piastrelle bianche, piastrelle in ceramica, pareti grigie, pavimento in gres porcellanato, lavabo sottopiano e top in pietra calcarea
Ispirazione per una piccola stanza da bagno stile americano con consolle stile comò, ante bianche, vasca ad alcova, vasca/doccia, WC a due pezzi, piastrelle bianche, piastrelle in ceramica, pareti grigie, pavimento in gres porcellanato, lavabo sottopiano e top in pietra calcarea

A bespoke bathroom designed to meld into the vast greenery of the outdoors. White oak cabinetry, limestone countertops and backsplash, custom black metal mirrors, and natural stone floors.
The water closet features wallpaper from Kale Tree. www.kaletree.com
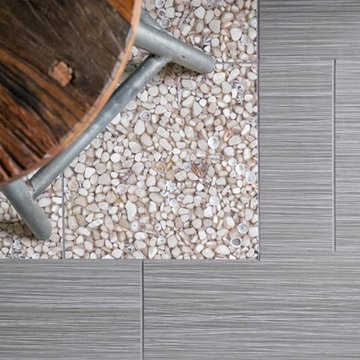
Foto di una grande stanza da bagno padronale stile marino con consolle stile comò, ante blu, vasca freestanding, doccia alcova, piastrelle grigie, piastrelle in gres porcellanato, pareti grigie, pavimento in gres porcellanato, lavabo a bacinella e top in pietra calcarea
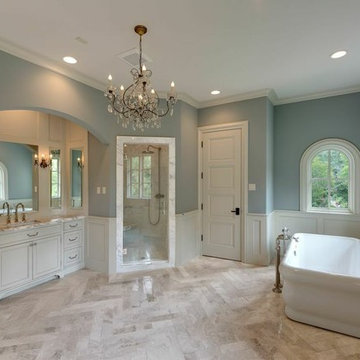
Her master bath
Custom built, inset cabinets and wall paneling
HansGrohe faucets. 4x24 herringbone marble floor, polished Calacatta Gold marble counters, antique lighting
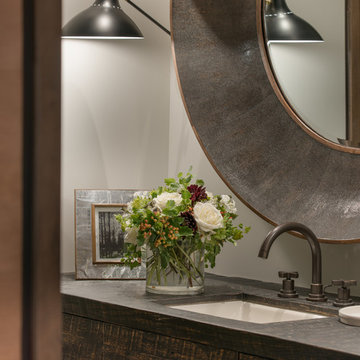
Josh Wells, for Sun Valley Magazine Fall 2016
Esempio di un bagno di servizio moderno di medie dimensioni con consolle stile comò, ante con finitura invecchiata, piastrelle beige, pareti beige, pavimento in cementine, lavabo integrato e top in pietra calcarea
Esempio di un bagno di servizio moderno di medie dimensioni con consolle stile comò, ante con finitura invecchiata, piastrelle beige, pareti beige, pavimento in cementine, lavabo integrato e top in pietra calcarea
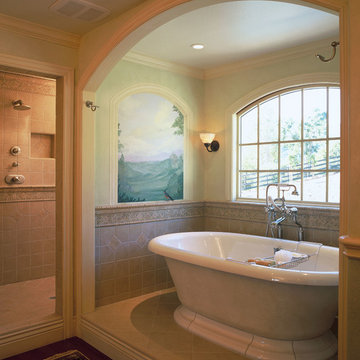
Mediterranean Style Master Bath Suite with arched tub alcove, arched window, Tuscan mural, and modern vintage tub.
JD Peterson Photography
Ispirazione per una stanza da bagno mediterranea con lavabo sottopiano, consolle stile comò, ante bianche, vasca freestanding, doccia doppia, top in pietra calcarea, piastrelle marroni e piastrelle a mosaico
Ispirazione per una stanza da bagno mediterranea con lavabo sottopiano, consolle stile comò, ante bianche, vasca freestanding, doccia doppia, top in pietra calcarea, piastrelle marroni e piastrelle a mosaico
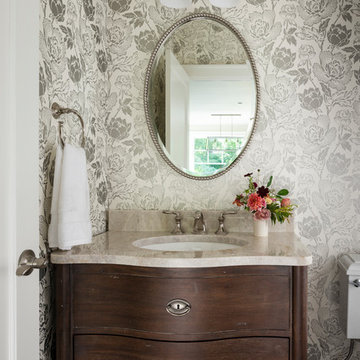
In the prestigious Enatai neighborhood in Bellevue, this mid 90’s home was in need of updating. Bringing this home from a bleak spec project to the feeling of a luxurious custom home took partnering with an amazing interior designer and our specialists in every field. Everything about this home now fits the life and style of the homeowner and is a balance of the finer things with quaint farmhouse styling.
RW Anderson Homes is the premier home builder and remodeler in the Seattle and Bellevue area. Distinguished by their excellent team, and attention to detail, RW Anderson delivers a custom tailored experience for every customer. Their service to clients has earned them a great reputation in the industry for taking care of their customers.
Working with RW Anderson Homes is very easy. Their office and design team work tirelessly to maximize your goals and dreams in order to create finished spaces that aren’t only beautiful, but highly functional for every customer. In an industry known for false promises and the unexpected, the team at RW Anderson is professional and works to present a clear and concise strategy for every project. They take pride in their references and the amount of direct referrals they receive from past clients.
RW Anderson Homes would love the opportunity to talk with you about your home or remodel project today. Estimates and consultations are always free. Call us now at 206-383-8084 or email Ryan@rwandersonhomes.com.
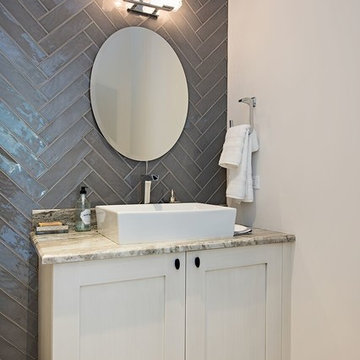
Foto di una piccola stanza da bagno con doccia design con consolle stile comò, ante bianche, WC monopezzo, piastrelle grigie, piastrelle in pietra, pareti beige, pavimento in terracotta, lavabo a consolle, top in pietra calcarea e pavimento beige
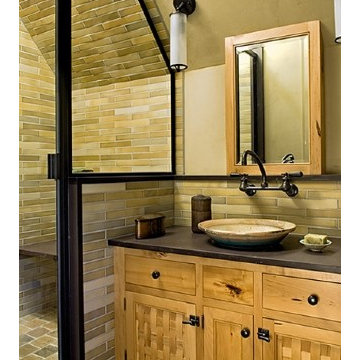
Photography by Rob Karosis
Esempio di un'ampia stanza da bagno padronale rustica con lavabo a bacinella, consolle stile comò, ante in legno chiaro, top in pietra calcarea, doccia alcova, piastrelle marroni, piastrelle in ceramica, pareti marroni, pavimento con piastrelle in ceramica, pavimento marrone e porta doccia a battente
Esempio di un'ampia stanza da bagno padronale rustica con lavabo a bacinella, consolle stile comò, ante in legno chiaro, top in pietra calcarea, doccia alcova, piastrelle marroni, piastrelle in ceramica, pareti marroni, pavimento con piastrelle in ceramica, pavimento marrone e porta doccia a battente
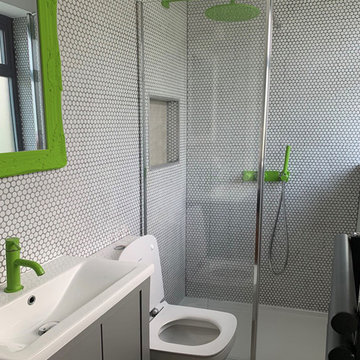
Ispirazione per una piccola stanza da bagno padronale con consolle stile comò, ante grigie, doccia ad angolo, WC monopezzo, piastrelle bianche, piastrelle a mosaico, pareti bianche, pavimento in cementine, lavabo integrato, top in pietra calcarea, pavimento grigio, doccia aperta e top bianco
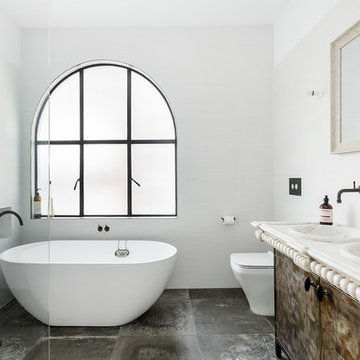
Webntime Photography
Let Me List Your Air BNB
Esempio di una stanza da bagno padronale nordica di medie dimensioni con consolle stile comò, ante con finitura invecchiata, vasca freestanding, zona vasca/doccia separata, WC monopezzo, piastrelle bianche, piastrelle in ceramica, pareti bianche, pavimento in gres porcellanato, lavabo integrato e top in pietra calcarea
Esempio di una stanza da bagno padronale nordica di medie dimensioni con consolle stile comò, ante con finitura invecchiata, vasca freestanding, zona vasca/doccia separata, WC monopezzo, piastrelle bianche, piastrelle in ceramica, pareti bianche, pavimento in gres porcellanato, lavabo integrato e top in pietra calcarea
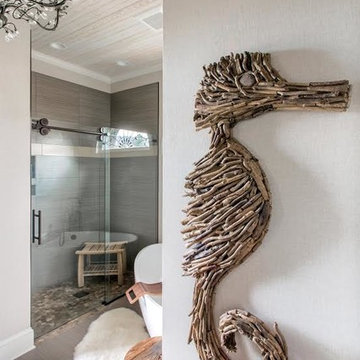
Idee per una grande stanza da bagno padronale costiera con consolle stile comò, ante blu, vasca freestanding, doccia alcova, piastrelle grigie, piastrelle in gres porcellanato, pareti grigie, pavimento in gres porcellanato, lavabo a bacinella e top in pietra calcarea
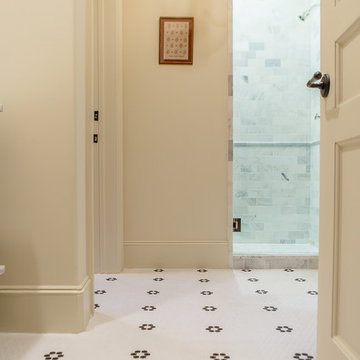
Esempio di una stanza da bagno con doccia mediterranea di medie dimensioni con consolle stile comò, ante beige, doccia alcova, WC a due pezzi, piastrelle grigie, piastrelle in pietra, pareti beige, pavimento con piastrelle a mosaico, lavabo sottopiano e top in pietra calcarea

“..2 Bryant Avenue Fairfield West is a success story being one of the rare, wonderful collaborations between a great client, builder and architect, where the intention and result were to create a calm refined, modernist single storey home for a growing family and where attention to detail is evident.
Designed with Bauhaus principles in mind where architecture, technology and art unite as one and where the exemplification of the famed French early modernist Architect & painter Le Corbusier’s statement ‘machine for modern living’ is truly the result, the planning concept was to simply to wrap minimalist refined series of spaces around a large north-facing courtyard so that low-winter sun could enter the living spaces and provide passive thermal activation in winter and so that light could permeate the living spaces. The courtyard also importantly provides a visual centerpiece where outside & inside merge.
By providing solid brick walls and concrete floors, this thermal optimization is achieved with the house being cool in summer and warm in winter, making the home capable of being naturally ventilated and naturally heated. A large glass entry pivot door leads to a raised central hallway spine that leads to a modern open living dining kitchen wing. Living and bedrooms rooms are zoned separately, setting-up a spatial distinction where public vs private are working in unison, thereby creating harmony for this modern home. Spacious & well fitted laundry & bathrooms complement this home.
What cannot be understood in pictures & plans with this home, is the intangible feeling of peace, quiet and tranquility felt by all whom enter and dwell within it. The words serenity, simplicity and sublime often come to mind in attempting to describe it, being a continuation of many fine similar modernist homes by the sole practitioner Architect Ibrahim Conlon whom is a local Sydney Architect with a large tally of quality homes under his belt. The Architect stated that this house is best and purest example to date, as a true expression of the regionalist sustainable modern architectural principles he practises with.
Seeking to express the epoch of our time, this building remains a fine example of western Sydney early 21st century modernist suburban architecture that is a surprising relief…”
Kind regards
-----------------------------------------------------
Architect Ibrahim Conlon
Managing Director + Principal Architect
Nominated Responsible Architect under NSW Architect Act 2003
SEPP65 Qualified Designer under the Environmental Planning & Assessment Regulation 2000
M.Arch(UTS) B.A Arch(UTS) ADAD(CIT) AICOMOS RAIA
Chartered Architect NSW Registration No. 10042
Associate ICOMOS
M: 0404459916
E: ibrahim@iscdesign.com.au
O; Suite 1, Level 1, 115 Auburn Road Auburn NSW Australia 2144
W; www.iscdesign.com.au
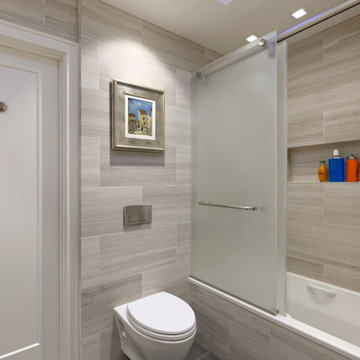
...but not anymore! The dark slate floor complements the softly colored marble walls to create a serene and calming ambiance. Very zen.
Bob Narod, Photographer
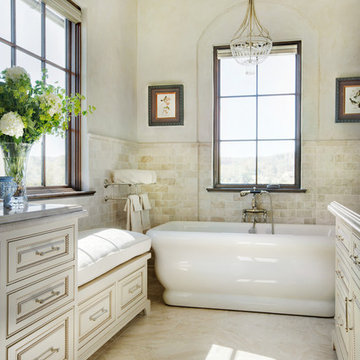
Condo Master Bath with travertine floors and countertops, custom cabinets with rope molding, large bathtub, steam room, heated floors, and plaster walls
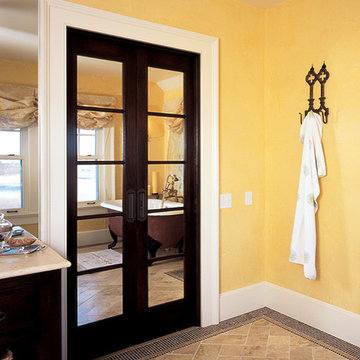
Upstate Door makes hand-crafted custom, semi-custom and standard interior and exterior doors from a full array of wood species and MDF materials.
Double French 5 lite Mirror Pocket Doors
Bagni con consolle stile comò e top in pietra calcarea - Foto e idee per arredare
3

