Bagni con consolle stile comò e piastrelle di vetro - Foto e idee per arredare
Filtra anche per:
Budget
Ordina per:Popolari oggi
101 - 120 di 1.222 foto
1 di 3
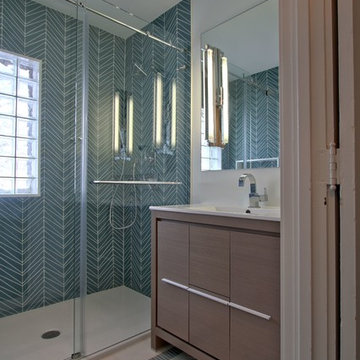
The freestanding vanity features an integral porcelain sink and Brizo Vero single hole faucet. The shower valve is also the Vero collection. The shower pan is acrylic by MTI, with Island Stone Waveline Mini glass mosaic wall tile. A glass block window brings lots of light into the space. Design by Ashley Fruits. Photo by Christopher Wright, CR.
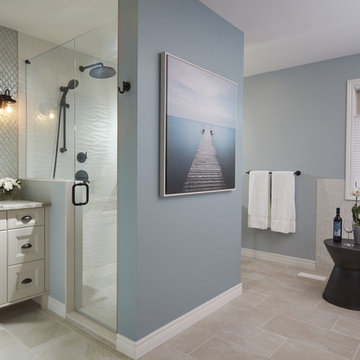
This client wanted a relaxing bathroom that brought the ocean to Waterloo, Ontario. The wavy tile in the shower, and the glass teardrop accents in the niche and behind both his & her vanities showcase the movement and sheen of the water, and the soft blue and grey colour scheme allow a warm and cozy, yet fresh feeling overall. The hexagon marble tile on the shower floor was copied behind the soaker tub to define the space, and the furniture style cabinets from Casey’s Creative Kitchens offer an authentic classic look. The oil-rubbed finishes were carried throughout for consistency, and add a true luxury to the bathroom. The client mentioned, ‘…this is an amazing shower’ – the fixtures from Delta offer flexibility and customization. Fantasy Brown granite was used, and inhibites the movement of a stream, bringing together the browns, creams, whites blues and greens. The tile floor has a sandy texture and colour, and gives the feeling of being at the beach. With the sea-inspired colour scheme, and numerous textures and patterns, this bathroom is the perfect oasis from the everyday.
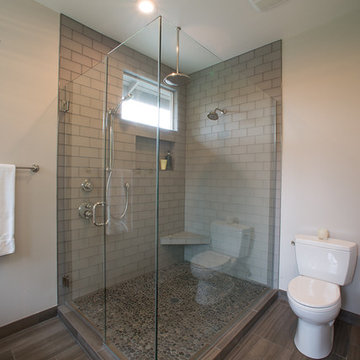
Our clients were ready to say goodby to their 80's master bathroom, complete with tub deck, leaky plastic shower stall and dark brown carpet. Welcome serene shades of grey, open shower and beautiful soaking tub. Updated details include frosted glass doors for closet and pocket doors, glass shower tile, and zink vanity from Restoration Hardware.
Photographer: Zsofia Tantos
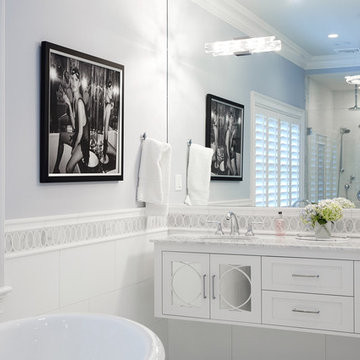
The double sink vanity countertop and oversize custom shower niche were expertly fabricated by Elegante Granite and Marble. Polished chrome fixtures and hardware continue the cool color story.
Photo Credit: Tim Williams Photography
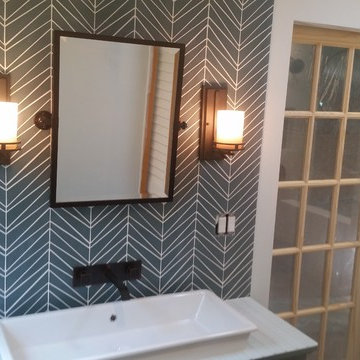
galss tile accent wall with wall mount faucet, trough sink set half-way into glass tile counter, barn door sliding hardware
Foto di una grande stanza da bagno padronale costiera con lavabo rettangolare, consolle stile comò, ante verdi, piastrelle verdi, piastrelle di vetro, pareti verdi e top in legno
Foto di una grande stanza da bagno padronale costiera con lavabo rettangolare, consolle stile comò, ante verdi, piastrelle verdi, piastrelle di vetro, pareti verdi e top in legno
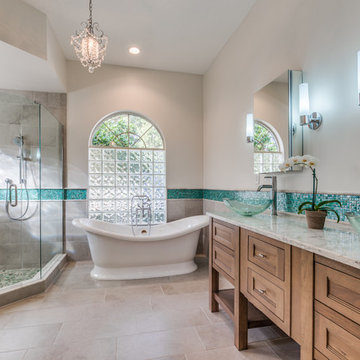
This master bath highlights a free standing tub with glass block for privacy. This creates the perfect seaside retreat in Jacksonville Beach.
Immagine di una stanza da bagno padronale classica di medie dimensioni con consolle stile comò, ante in legno scuro, vasca freestanding, doccia ad angolo, piastrelle grigie, piastrelle di vetro, pareti bianche, pavimento in gres porcellanato, top in quarzo composito, lavabo a bacinella e WC a due pezzi
Immagine di una stanza da bagno padronale classica di medie dimensioni con consolle stile comò, ante in legno scuro, vasca freestanding, doccia ad angolo, piastrelle grigie, piastrelle di vetro, pareti bianche, pavimento in gres porcellanato, top in quarzo composito, lavabo a bacinella e WC a due pezzi
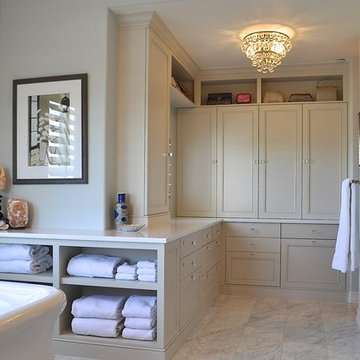
The elegant new Master Bath, dressing area and closet is exactly what our client hoped for - and worked very hard with us to make sure she got what she wanted. The dressing cabinetry has interior organization for earrings, bracelets and hanging necklaces. Everything has its place.
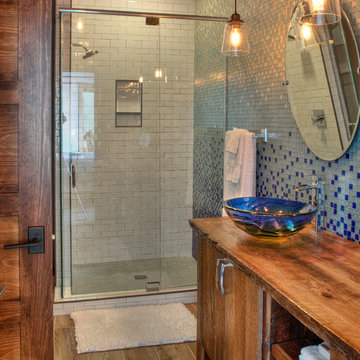
Rick Hammer
Foto di una stanza da bagno con doccia rustica con consolle stile comò, ante in legno scuro, doccia alcova, WC a due pezzi, piastrelle blu, piastrelle di vetro, pareti blu, pavimento in cementine, lavabo a bacinella, top in legno, pavimento marrone e porta doccia a battente
Foto di una stanza da bagno con doccia rustica con consolle stile comò, ante in legno scuro, doccia alcova, WC a due pezzi, piastrelle blu, piastrelle di vetro, pareti blu, pavimento in cementine, lavabo a bacinella, top in legno, pavimento marrone e porta doccia a battente
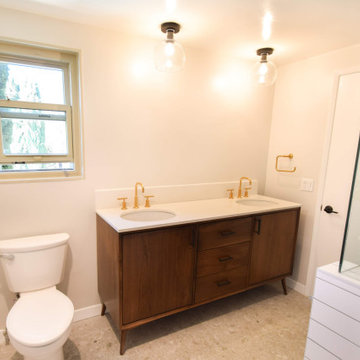
Esempio di una piccola stanza da bagno padronale moderna con consolle stile comò, ante in legno scuro, vasca ad alcova, doccia ad angolo, WC a due pezzi, piastrelle bianche, piastrelle di vetro, pareti bianche, pavimento in gres porcellanato, lavabo sottopiano, top in quarzo composito, pavimento grigio e top bianco
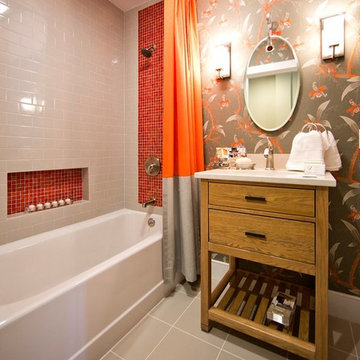
Foto di una stanza da bagno chic con consolle stile comò, ante in legno scuro, vasca freestanding, vasca/doccia, WC a due pezzi, piastrelle arancioni, piastrelle di vetro, pavimento in gres porcellanato, lavabo integrato, top in quarzo composito, pavimento grigio, doccia con tenda, top bianco, un lavabo e carta da parati
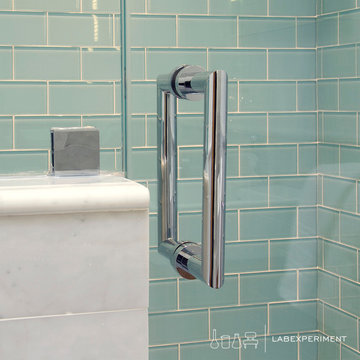
Substantial chrome hardware offsets the softness of the white and grey honed marble tile.
Foto di una piccola stanza da bagno contemporanea con lavabo integrato, consolle stile comò, ante in legno scuro, doccia alcova, WC monopezzo, piastrelle blu, piastrelle di vetro, pareti bianche e pavimento con piastrelle a mosaico
Foto di una piccola stanza da bagno contemporanea con lavabo integrato, consolle stile comò, ante in legno scuro, doccia alcova, WC monopezzo, piastrelle blu, piastrelle di vetro, pareti bianche e pavimento con piastrelle a mosaico
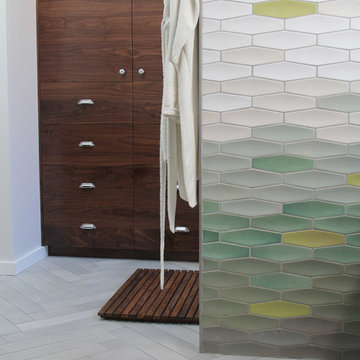
Immagine di una stanza da bagno padronale stile americano di medie dimensioni con consolle stile comò, ante in legno bruno, doccia alcova, WC monopezzo, piastrelle bianche, piastrelle di vetro, pareti bianche, pavimento in cementine, lavabo sottopiano, top in marmo, pavimento grigio e doccia aperta
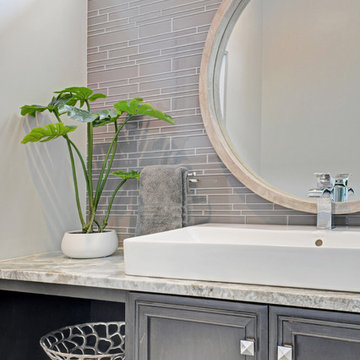
Paul Nicol
Immagine di un bagno di servizio classico di medie dimensioni con consolle stile comò, ante marroni, WC a due pezzi, piastrelle grigie, piastrelle di vetro, pareti grigie, pavimento con piastrelle in ceramica, lavabo rettangolare, top in quarzo composito, pavimento grigio e top beige
Immagine di un bagno di servizio classico di medie dimensioni con consolle stile comò, ante marroni, WC a due pezzi, piastrelle grigie, piastrelle di vetro, pareti grigie, pavimento con piastrelle in ceramica, lavabo rettangolare, top in quarzo composito, pavimento grigio e top beige
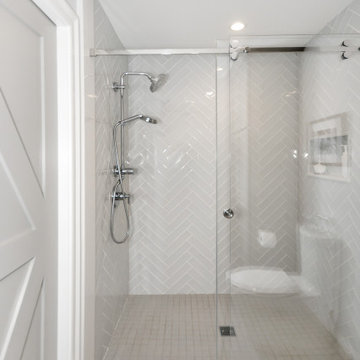
Child's Jack & Jill full bath with glass tile shower. Custom pocket door. Tile laid in herringbone pattern. Custom linen cabinet painted gray.
Ispirazione per una stanza da bagno con doccia tradizionale di medie dimensioni con consolle stile comò, ante bianche, doccia alcova, WC monopezzo, piastrelle grigie, piastrelle di vetro, pareti grigie, pavimento in gres porcellanato, top in quarzo composito, pavimento grigio e porta doccia scorrevole
Ispirazione per una stanza da bagno con doccia tradizionale di medie dimensioni con consolle stile comò, ante bianche, doccia alcova, WC monopezzo, piastrelle grigie, piastrelle di vetro, pareti grigie, pavimento in gres porcellanato, top in quarzo composito, pavimento grigio e porta doccia scorrevole
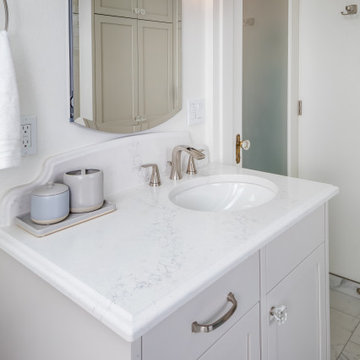
The homeowners came to us seeking an updated bathroom to add a shower, additional storage, and make the Bathroom feel more spacious. The door was moved to capture a portion of the hall space adjacent to the Bathroom and replaced with a frosted glass panel door to let in more light. A full tiled shower was added, and two 2'-0" x 4'-0" skylights were installed to greatly increase the amount of daylight and provide additional headroom in the sloped ceiling. The shower features a stunning blue glass tile surround with a frameless glass enclosure that keeps the water from entering the rest of the room without adding any walls to keep the small space open. The custom vanity was designed with beautiful arched details, shown in the cabinet feet, quartz backsplash, and a matching mirrored medicine cabinet was installed! The linen closet was added for much-needed storage for this family bathroom and built with the same custom detail as the vanity. The cabinet doors and drawers are inset-style, as opposed to our standard European style, to preserve the historic charm that these clients love about their home.
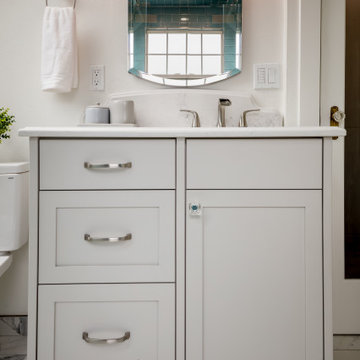
The homeowners came to us seeking an updated bathroom to add a shower, additional storage, and make the Bathroom feel more spacious. The door was moved to capture a portion of the hall space adjacent to the Bathroom and replaced with a frosted glass panel door to let in more light. A full tiled shower was added, and two 2'-0" x 4'-0" skylights were installed to greatly increase the amount of daylight and provide additional headroom in the sloped ceiling. The shower features a stunning blue glass tile surround with a frameless glass enclosure that keeps the water from entering the rest of the room without adding any walls to keep the small space open. The custom vanity was designed with beautiful arched details, shown in the cabinet feet, quartz backsplash, and a matching mirrored medicine cabinet was installed! The linen closet was added for much-needed storage for this family bathroom and built with the same custom detail as the vanity. The cabinet doors and drawers are inset-style, as opposed to our standard European style, to preserve the historic charm that these clients love about their home.
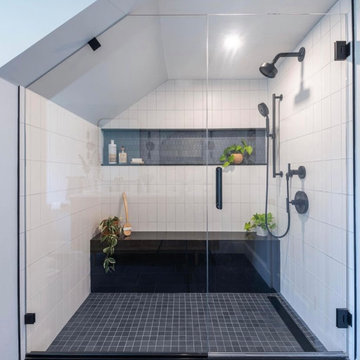
Full view of master shower, featuring white glass tile shower walls, matte black fixtures and hardware, honed Absolute Black granite shower bench and niche pieces, and slate-colored mosaic tile on shower floors and niche to buffer between black and white.
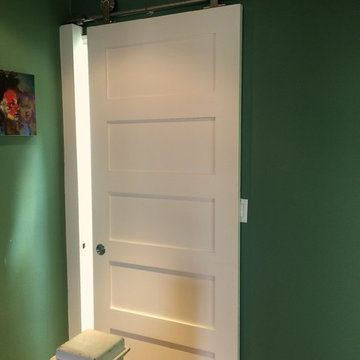
The door to the bathroom was replaced with a beautiful custom sliding Barn Door & modern track hardware (creating more space in the small bathroom and in the hallway).....Sheila Singer Design
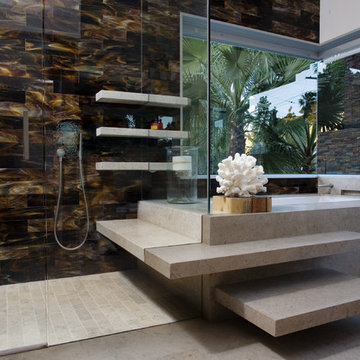
master bath with minimalist elegant materials. glass tile reflects the exterior stacked stone. Gascogne Blue Limestone floors, deck and counters
Esempio di una stanza da bagno padronale moderna di medie dimensioni con lavabo integrato, consolle stile comò, ante in legno scuro, top in pietra calcarea, vasca sottopiano, doccia a filo pavimento, piastrelle marroni, piastrelle di vetro e pavimento in pietra calcarea
Esempio di una stanza da bagno padronale moderna di medie dimensioni con lavabo integrato, consolle stile comò, ante in legno scuro, top in pietra calcarea, vasca sottopiano, doccia a filo pavimento, piastrelle marroni, piastrelle di vetro e pavimento in pietra calcarea

With family life and entertaining in mind, we built this 4,000 sq. ft., 4 bedroom, 3 full baths and 2 half baths house from the ground up! To fit in with the rest of the neighborhood, we constructed an English Tudor style home, but updated it with a modern, open floor plan on the first floor, bright bedrooms, and large windows throughout the home. What sets this home apart are the high-end architectural details that match the home’s Tudor exterior, such as the historically accurate windows encased in black frames. The stunning craftsman-style staircase is a post and rail system, with painted railings. The first floor was designed with entertaining in mind, as the kitchen, living, dining, and family rooms flow seamlessly. The home office is set apart to ensure a quiet space and has its own adjacent powder room. Another half bath and is located off the mudroom. Upstairs, the principle bedroom has a luxurious en-suite bathroom, with Carrera marble floors, furniture quality double vanity, and a large walk in shower. There are three other bedrooms, with a Jack-and-Jill bathroom and an additional hall bathroom.
Rudloff Custom Builders has won Best of Houzz for Customer Service in 2014, 2015 2016, 2017, 2019, and 2020. We also were voted Best of Design in 2016, 2017, 2018, 2019 and 2020, which only 2% of professionals receive. Rudloff Custom Builders has been featured on Houzz in their Kitchen of the Week, What to Know About Using Reclaimed Wood in the Kitchen as well as included in their Bathroom WorkBook article. We are a full service, certified remodeling company that covers all of the Philadelphia suburban area. This business, like most others, developed from a friendship of young entrepreneurs who wanted to make a difference in their clients’ lives, one household at a time. This relationship between partners is much more than a friendship. Edward and Stephen Rudloff are brothers who have renovated and built custom homes together paying close attention to detail. They are carpenters by trade and understand concept and execution. Rudloff Custom Builders will provide services for you with the highest level of professionalism, quality, detail, punctuality and craftsmanship, every step of the way along our journey together.
Specializing in residential construction allows us to connect with our clients early in the design phase to ensure that every detail is captured as you imagined. One stop shopping is essentially what you will receive with Rudloff Custom Builders from design of your project to the construction of your dreams, executed by on-site project managers and skilled craftsmen. Our concept: envision our client’s ideas and make them a reality. Our mission: CREATING LIFETIME RELATIONSHIPS BUILT ON TRUST AND INTEGRITY.
Bagni con consolle stile comò e piastrelle di vetro - Foto e idee per arredare
6

