Bagni con consolle stile comò e pavimento in ardesia - Foto e idee per arredare
Filtra anche per:
Budget
Ordina per:Popolari oggi
141 - 160 di 591 foto
1 di 3
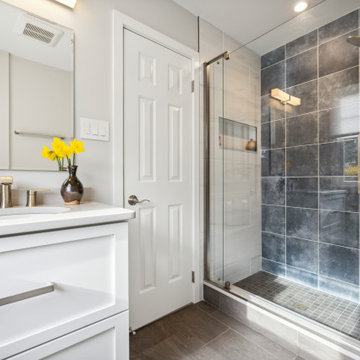
Hillcrest Construction designed and executed a complete facelift for these West Chester clients’ master bathroom. The sink/toilet/shower layout stayed relatively unchanged due to the limitations of the small space, but major changes were slated for the overall functionality and aesthetic appeal.
The bathroom was gutted completely, the wiring was updated, and minor plumbing alterations were completed for code compliance.
Bathroom waterproofing was installed utilizing the state-of-the-industry Schluter substrate products, and the feature wall of the shower is tiled with a striking blue 12x12 tile set in a stacked pattern, which is a departure of color and layout from the staggered gray-tome wall tile and floor tile.
The original bathroom lacked storage, and what little storage it had lacked practicality.
The original 1’ wide by 4’ deep “reach-in closet” was abandoned and replaced with a custom cabinetry unit that featured six 30” drawers to hold a world of personal bathroom items which could pulled out for easy access. The upper cubbie was shallower at 13” and was sized right to hold a few spare towels without the towels being lost to an unreachable area. The custom furniture-style vanity, also built and finished at the Hillcrest custom shop facilitated a clutter-free countertop with its two deep drawers, one with a u-shaped cut out for the sink plumbing. Considering the relatively small size of the bathroom, and the vanity’s proximity to the toilet, the drawer design allows for greater access to the storage area as compared to a vanity door design that would only be accessed from the front. The custom niche in the shower serves and a consolidated home for soap, shampoo bottles, and all other shower accessories.
Moen fixtures at the sink and in the shower and a Toto toilet complete the contemporary feel. The controls at the shower allow the user to easily switch between the fixed rain head, the hand shower, or both. And for a finishing touch, the client chose between a number for shower grate color and design options to complete their tailor-made sanctuary.
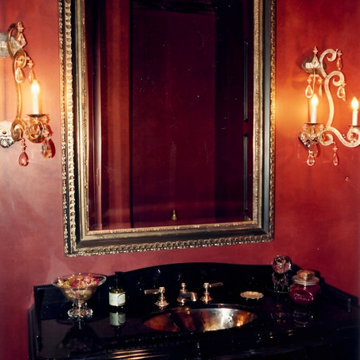
French-styled powder room with distressed Alderwood vanity. New chest of drawers distressed to look antique with antiqued pewter drawer pulls in the French style. Black granite top milled with double ogee edge and single ogee edge on the curved backsplash. The detailed opening for the sink also has a single ogee edge. Not shown is a black toilet with a stained mahogany top.
The steel sconces were made by a blacksmith and then distressed and finished to appear to be pewter.
Walls are a waxed faux finish in a Venetian plaster style.

Adding new maser bedroom with master bathroom to existing house.
New walking shower with frameless glass door and rain shower head.
Immagine di una grande stanza da bagno padronale design con ante bianche, doccia aperta, WC a due pezzi, piastrelle bianche, piastrelle di marmo, pavimento in ardesia, lavabo sottopiano, top in marmo, pavimento nero, doccia aperta, top grigio, pareti blu, consolle stile comò, nicchia, panca da doccia, due lavabi e mobile bagno incassato
Immagine di una grande stanza da bagno padronale design con ante bianche, doccia aperta, WC a due pezzi, piastrelle bianche, piastrelle di marmo, pavimento in ardesia, lavabo sottopiano, top in marmo, pavimento nero, doccia aperta, top grigio, pareti blu, consolle stile comò, nicchia, panca da doccia, due lavabi e mobile bagno incassato
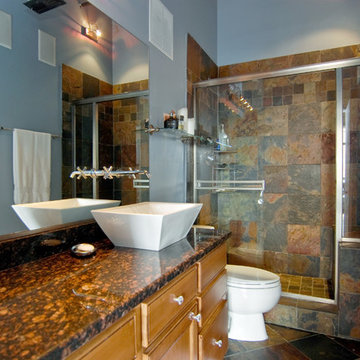
Immagine di una stanza da bagno con doccia minimal di medie dimensioni con consolle stile comò, ante in legno chiaro, doccia alcova, WC a due pezzi, piastrelle beige, piastrelle nere, piastrelle marroni, piastrelle grigie, piastrelle multicolore, piastrelle arancioni, piastrelle in ardesia, pareti grigie, pavimento in ardesia, lavabo a bacinella, top in granito, pavimento marrone e porta doccia scorrevole
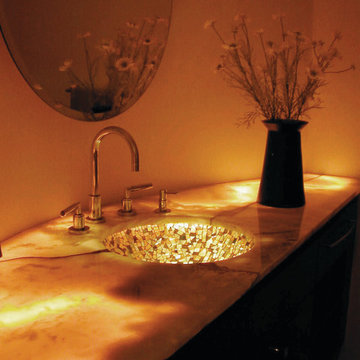
Glass under mount mosaic sink lit from beneath an onyx counter-top. A mosaic is a functional and beautiful work of art.
Photo by Cathleen Newsham
Esempio di una stanza da bagno con doccia boho chic di medie dimensioni con lavabo sottopiano, consolle stile comò, ante in legno bruno, top in onice, vasca sottopiano, doccia aperta, WC sospeso, piastrelle multicolore, piastrelle di vetro, pareti beige e pavimento in ardesia
Esempio di una stanza da bagno con doccia boho chic di medie dimensioni con lavabo sottopiano, consolle stile comò, ante in legno bruno, top in onice, vasca sottopiano, doccia aperta, WC sospeso, piastrelle multicolore, piastrelle di vetro, pareti beige e pavimento in ardesia
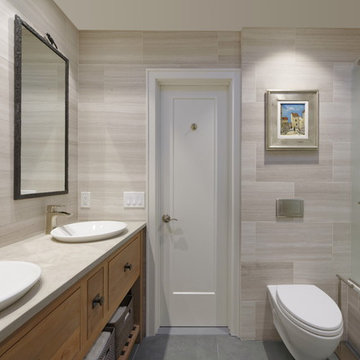
"Best decision ever!" - our client said about the new wall-mount toilet. It made the room feel much more spacious, contemporary, and much easier to clean.
Bob Narod, Photographer
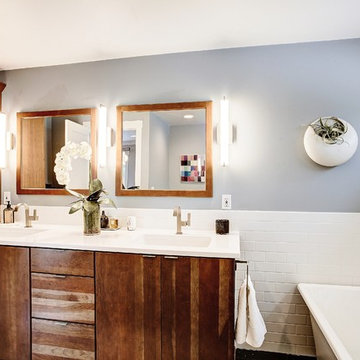
Master Bathroom
TJ Romero // Architectural Storytelling
Ispirazione per una stanza da bagno padronale minimalista di medie dimensioni con consolle stile comò, ante in legno scuro, vasca freestanding, doccia ad angolo, WC monopezzo, piastrelle bianche, piastrelle diamantate, pareti grigie, pavimento in ardesia, lavabo integrato, top in onice, pavimento grigio, porta doccia a battente e top bianco
Ispirazione per una stanza da bagno padronale minimalista di medie dimensioni con consolle stile comò, ante in legno scuro, vasca freestanding, doccia ad angolo, WC monopezzo, piastrelle bianche, piastrelle diamantate, pareti grigie, pavimento in ardesia, lavabo integrato, top in onice, pavimento grigio, porta doccia a battente e top bianco
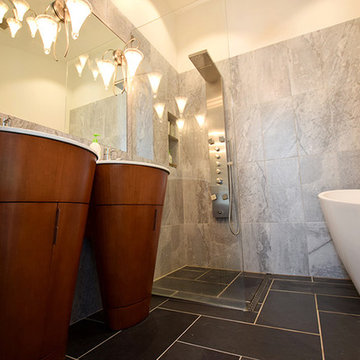
Esempio di una stanza da bagno padronale design di medie dimensioni con consolle stile comò, ante in legno scuro, vasca freestanding, doccia ad angolo, piastrelle grigie, piastrelle di cemento, pareti beige, pavimento in ardesia, lavabo sottopiano, top in superficie solida, pavimento grigio e doccia aperta
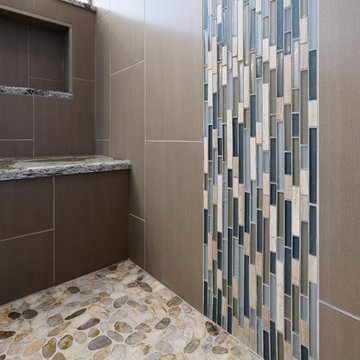
Ohana Home & Design l Minneapolis/St. Paul Residential Remodeling | 651-274-3116 | Photo by: Garret Anglin
Idee per una grande stanza da bagno padronale stile shabby con lavabo sottopiano, consolle stile comò, ante bianche, top in quarzo composito, vasca con piedi a zampa di leone, piastrelle grigie, piastrelle blu, piastrelle multicolore, pareti blu, doccia ad angolo, piastrelle a listelli, pavimento in ardesia, pavimento grigio e porta doccia a battente
Idee per una grande stanza da bagno padronale stile shabby con lavabo sottopiano, consolle stile comò, ante bianche, top in quarzo composito, vasca con piedi a zampa di leone, piastrelle grigie, piastrelle blu, piastrelle multicolore, pareti blu, doccia ad angolo, piastrelle a listelli, pavimento in ardesia, pavimento grigio e porta doccia a battente
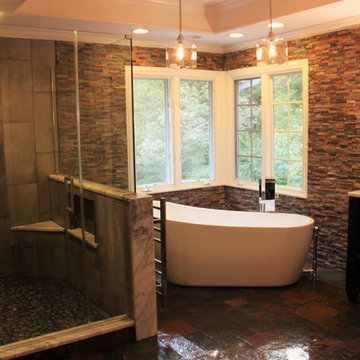
This spa-inspired master suite exudes style! Nothing says luxury like this renovation which includes radiant heated tile floors, a heated towel rack, custom furniture style his and her vanities, a sleek contemporary tub, and a toilet that features gentle aerated, warm water spray with adjustable temperature, instant water heating, warm air drying, automatic air deodorizer, wireless remote, and a heated seat! The master bedroom also included upgrades including a custom barn door and matching barn wood feature wall. We are proud to work with amazing clients on amazing projects like this!
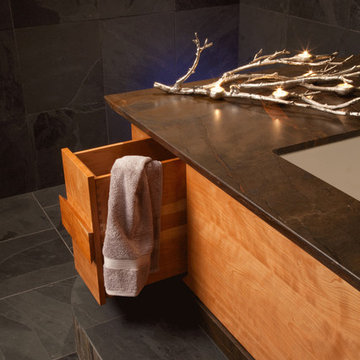
1st Place
Bathroom Design
Annie Johnston, Allied Member ASID
Annie Johnston Design
Foto di una grande stanza da bagno padronale minimal con consolle stile comò, ante in legno scuro, top in pietra calcarea, vasca sottopiano, pareti grigie e pavimento in ardesia
Foto di una grande stanza da bagno padronale minimal con consolle stile comò, ante in legno scuro, top in pietra calcarea, vasca sottopiano, pareti grigie e pavimento in ardesia
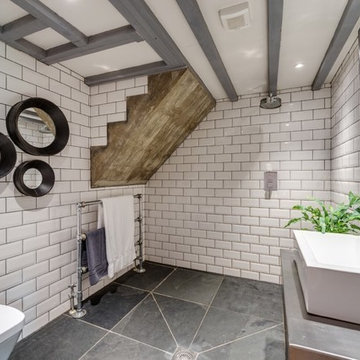
Foto di una grande stanza da bagno con doccia stile rurale con consolle stile comò, zona vasca/doccia separata, WC sospeso, piastrelle bianche, piastrelle in ceramica, pareti bianche, pavimento in ardesia, lavabo rettangolare, top in acciaio inossidabile e pavimento grigio
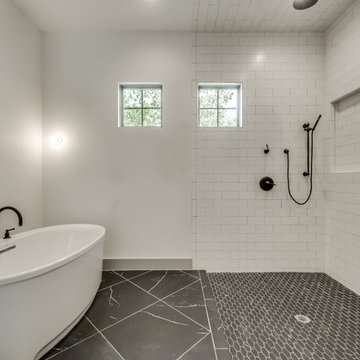
Foto di una grande stanza da bagno padronale country con consolle stile comò, ante marroni, vasca freestanding, doccia ad angolo, WC monopezzo, piastrelle bianche, piastrelle diamantate, pareti bianche, pavimento in ardesia, lavabo sottopiano, top in marmo, pavimento nero, porta doccia a battente e top bianco
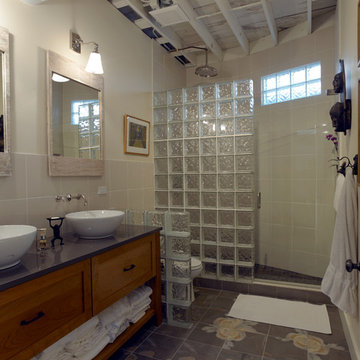
Anthony May Photography
Ispirazione per una stanza da bagno padronale industriale di medie dimensioni con lavabo a bacinella, consolle stile comò, ante in legno scuro, top in granito, doccia aperta, piastrelle beige, piastrelle in pietra, pareti bianche e pavimento in ardesia
Ispirazione per una stanza da bagno padronale industriale di medie dimensioni con lavabo a bacinella, consolle stile comò, ante in legno scuro, top in granito, doccia aperta, piastrelle beige, piastrelle in pietra, pareti bianche e pavimento in ardesia
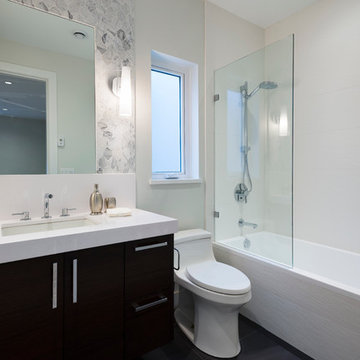
Esempio di una stanza da bagno padronale contemporanea di medie dimensioni con consolle stile comò, ante in legno bruno, vasca da incasso, doccia aperta, WC monopezzo, piastrelle grigie, piastrelle in pietra, pavimento in ardesia, lavabo sottopiano e top in quarzo composito
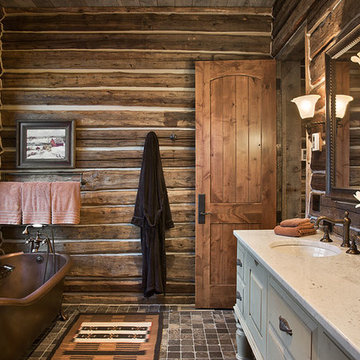
The master bath incorporates more log from the reclaimed cabin re-purposed in the bedroom. There is a copper slipper tub and a custom made vanity.
Roger Wade photo.
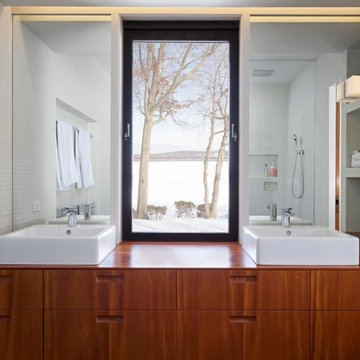
Cathedral ceilings and seamless cabinetry complement this home’s river view.
The low ceilings in this ’70s contemporary were a nagging issue for the 6-foot-8 homeowner. Plus, drab interiors failed to do justice to the home’s Connecticut River view. By raising ceilings and removing non-load-bearing partitions, architect Christopher Arelt was able to create a cathedral-within-a-cathedral structure in the kitchen, dining and living area. Decorative mahogany rafters open the space’s height, introduce a warmer palette and create a welcoming framework for light. The homeowner, a Frank Lloyd Wright fan, wanted to emulate the famed architect’s use of reddish-brown concrete floors, and the result further warmed the interior. “Concrete has a connotation of cold and industrial but can be just the opposite,” explains Arelt. Clunky European hardware was replaced by hidden pivot hinges, and outside cabinet corners were mitered so there is no evidence of a drawer or door from any angle.
Photo Credit:
Read McKendree
Cathedral ceilings and seamless cabinetry complement this kitchen’s river view
The low ceilings in this ’70s contemporary were a nagging issue for the 6-foot-8 homeowner. Plus, drab interiors failed to do justice to the home’s Connecticut River view.
By raising ceilings and removing non-load-bearing partitions, architect Christopher Arelt was able to create a cathedral-within-a-cathedral structure in the kitchen, dining and living area. Decorative mahogany rafters open the space’s height, introduce a warmer palette and create a welcoming framework for light.
The homeowner, a Frank Lloyd Wright fan, wanted to emulate the famed architect’s use of reddish-brown concrete floors, and the result further warmed the interior. “Concrete has a connotation of cold and industrial but can be just the opposite,” explains Arelt.
Clunky European hardware was replaced by hidden pivot hinges, and outside cabinet corners were mitered so there is no evidence of a drawer or door from any angle.
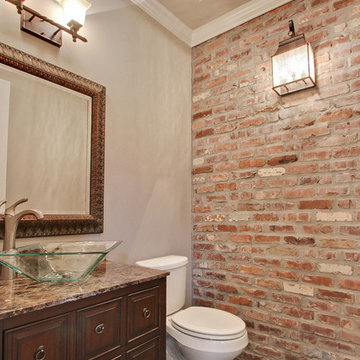
Immagine di un bagno di servizio classico con lavabo a bacinella, consolle stile comò, ante in legno bruno, top in granito, piastrelle multicolore, piastrelle in pietra, pareti grigie e pavimento in ardesia
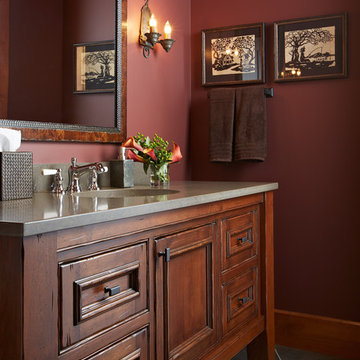
Renaissance Builders Phil Bjork of Great Northern Wood works Photo by Susan Gilmore
Foto di un bagno di servizio classico di medie dimensioni con consolle stile comò, pareti rosse, pavimento in ardesia, lavabo sottopiano, ante in legno scuro, top in cemento e pavimento grigio
Foto di un bagno di servizio classico di medie dimensioni con consolle stile comò, pareti rosse, pavimento in ardesia, lavabo sottopiano, ante in legno scuro, top in cemento e pavimento grigio
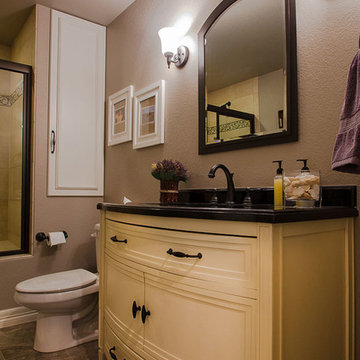
The furniture vanity with complimentary mirror dresses up the bath
Foto di una stanza da bagno chic di medie dimensioni con consolle stile comò, ante gialle, doccia alcova, WC a due pezzi, pareti marroni, pavimento in ardesia, lavabo sottopiano e top in granito
Foto di una stanza da bagno chic di medie dimensioni con consolle stile comò, ante gialle, doccia alcova, WC a due pezzi, pareti marroni, pavimento in ardesia, lavabo sottopiano e top in granito
Bagni con consolle stile comò e pavimento in ardesia - Foto e idee per arredare
8

