Bagni con consolle stile comò e pareti nere - Foto e idee per arredare
Filtra anche per:
Budget
Ordina per:Popolari oggi
141 - 160 di 464 foto
1 di 3
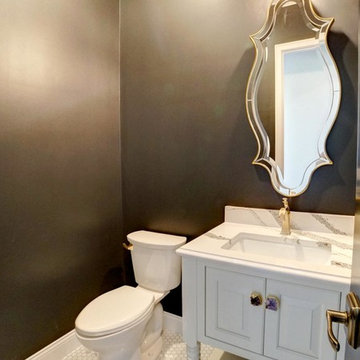
Idee per un piccolo bagno di servizio tradizionale con consolle stile comò, ante bianche, WC a due pezzi, pareti nere, pavimento con piastrelle a mosaico, lavabo sottopiano, top in quarzo composito e pavimento bianco
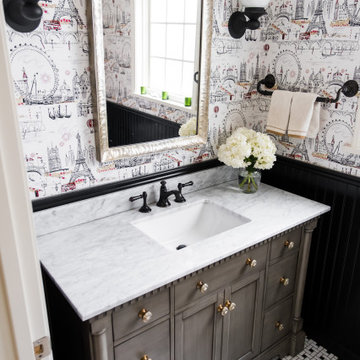
The Paris inspired bathroom is a showstopper for guests! A standard vanity was used and we swapped out the hardware with these mother-of-pearl brass knobs. This powder room includes black beadboard, black and white floor tile, marble vanity top, wallpaper, wall sconces, and a decorative mirror.
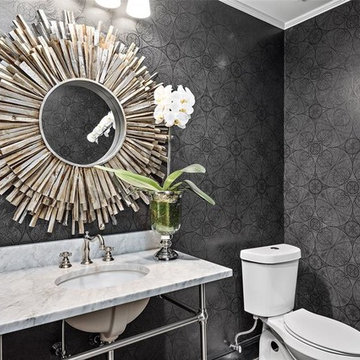
This was a major kitchen transformation. Walls were removed. The layout was reconfigured to accommodate a large center island. Two large furniture like pantries were built, resulting in the combination of beauty and functionality. The end result is now a very large, beautiful and functional kitchen space.
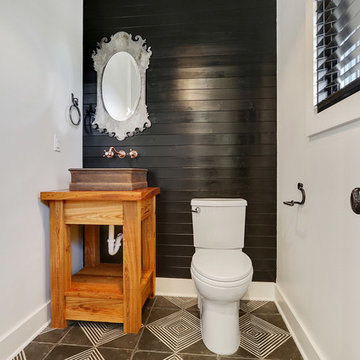
Foto di un bagno di servizio country con consolle stile comò, ante con finitura invecchiata, WC a due pezzi, piastrelle nere, pareti nere, pavimento in gres porcellanato, lavabo a bacinella, top in legno, pavimento nero e top marrone
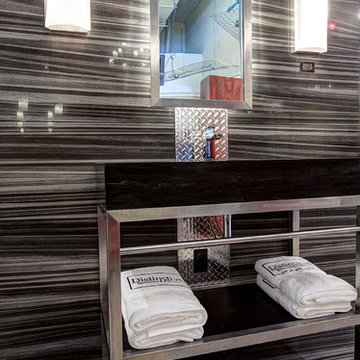
Industrial, High contrast, Hi gloss, Bathroom Display at our 2035 Lanthier Showroom, Ottawa, Ontario, Canada. Designed by Susan Mitchell @ Distinctive Bathrooms and Kitchens. You can come view our 30+ bathroom displays.
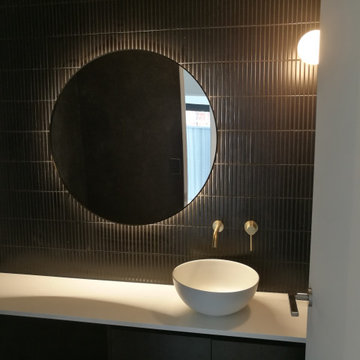
Idee per un bagno di servizio design con consolle stile comò, ante nere, piastrelle nere, piastrelle in ceramica, pareti nere, pavimento in gres porcellanato, lavabo a bacinella, top in quarzo composito, pavimento grigio, top bianco e mobile bagno sospeso
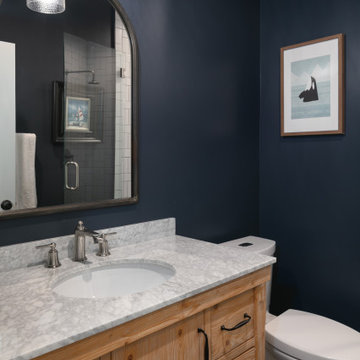
An original 1930’s English Tudor with only 2 bedrooms and 1 bath spanning about 1730 sq.ft. was purchased by a family with 2 amazing young kids, we saw the potential of this property to become a wonderful nest for the family to grow.
The plan was to reach a 2550 sq. ft. home with 4 bedroom and 4 baths spanning over 2 stories.
With continuation of the exiting architectural style of the existing home.
A large 1000sq. ft. addition was constructed at the back portion of the house to include the expended master bedroom and a second-floor guest suite with a large observation balcony overlooking the mountains of Angeles Forest.
An L shape staircase leading to the upstairs creates a moment of modern art with an all white walls and ceilings of this vaulted space act as a picture frame for a tall window facing the northern mountains almost as a live landscape painting that changes throughout the different times of day.
Tall high sloped roof created an amazing, vaulted space in the guest suite with 4 uniquely designed windows extruding out with separate gable roof above.
The downstairs bedroom boasts 9’ ceilings, extremely tall windows to enjoy the greenery of the backyard, vertical wood paneling on the walls add a warmth that is not seen very often in today’s new build.
The master bathroom has a showcase 42sq. walk-in shower with its own private south facing window to illuminate the space with natural morning light. A larger format wood siding was using for the vanity backsplash wall and a private water closet for privacy.
In the interior reconfiguration and remodel portion of the project the area serving as a family room was transformed to an additional bedroom with a private bath, a laundry room and hallway.
The old bathroom was divided with a wall and a pocket door into a powder room the leads to a tub room.
The biggest change was the kitchen area, as befitting to the 1930’s the dining room, kitchen, utility room and laundry room were all compartmentalized and enclosed.
We eliminated all these partitions and walls to create a large open kitchen area that is completely open to the vaulted dining room. This way the natural light the washes the kitchen in the morning and the rays of sun that hit the dining room in the afternoon can be shared by the two areas.
The opening to the living room remained only at 8’ to keep a division of space.
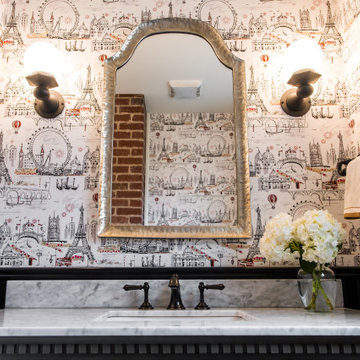
The Paris inspired bathroom is a showstopper for guests! A standard vanity was used and we swapped out the hardware with these mother-of-pearl brass knobs. This powder room includes black beadboard, black and white floor tile, marble vanity top, wallpaper, wall sconces, and a decorative mirror.
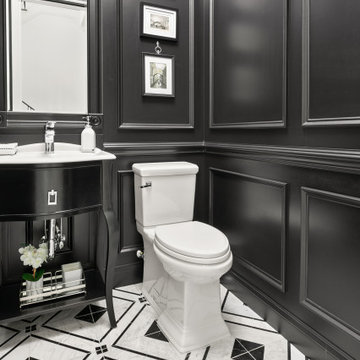
Idee per una piccola stanza da bagno moderna con consolle stile comò, ante nere, WC monopezzo, pareti nere, pavimento in marmo, lavabo a colonna, top in marmo, pavimento multicolore e top bianco
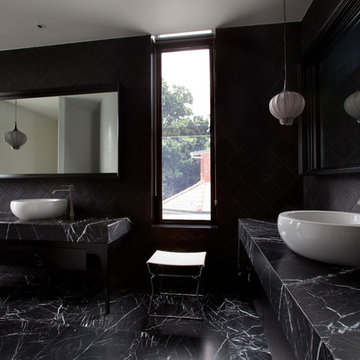
Immagine di una stanza da bagno padronale contemporanea con consolle stile comò, ante nere, piastrelle nere, piastrelle in ceramica, pareti nere, pavimento in marmo, lavabo a bacinella, top in marmo e pavimento nero
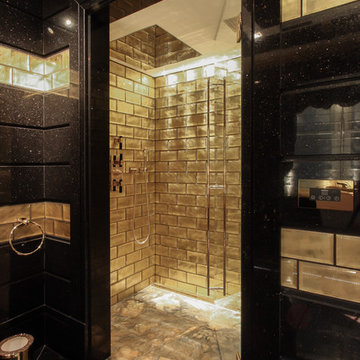
En-suite bathroom with gold wall tiles and granite flooring and wall cladding. Shower features a gold marble to the floor, gold backed glass tiles to the walls and a giant shower head.
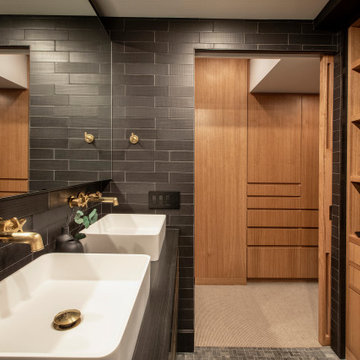
Immagine di una grande stanza da bagno padronale design con consolle stile comò, ante in legno scuro, doccia aperta, WC monopezzo, piastrelle nere, piastrelle in pietra, pareti nere, pavimento in gres porcellanato, lavabo da incasso, top in quarzite, pavimento grigio, porta doccia a battente, top nero, panca da doccia, due lavabi e mobile bagno incassato
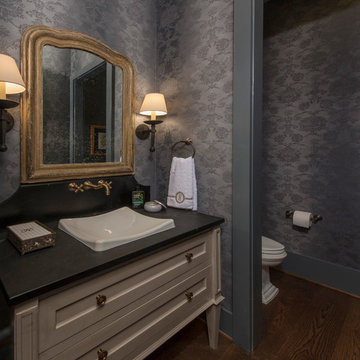
photo: Woodie Williams
Esempio di una piccola stanza da bagno tradizionale con consolle stile comò, ante beige, WC monopezzo, pareti nere, parquet scuro, lavabo da incasso, top in saponaria, pavimento marrone e top nero
Esempio di una piccola stanza da bagno tradizionale con consolle stile comò, ante beige, WC monopezzo, pareti nere, parquet scuro, lavabo da incasso, top in saponaria, pavimento marrone e top nero
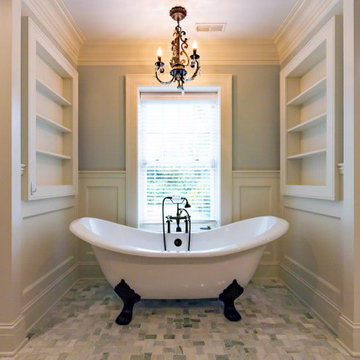
A stunning whole house renovation of a historic Georgian colonial, that included a marble master bath, quarter sawn white oak library, extensive alterations to floor plan, custom alder wine cellar, large gourmet kitchen with professional series appliances and exquisite custom detailed trim through out.
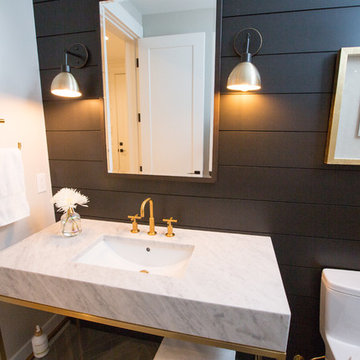
Esempio di un bagno di servizio design di medie dimensioni con consolle stile comò, ante bianche, WC a due pezzi, pareti nere, pavimento in gres porcellanato, lavabo sottopiano, top in marmo, pavimento grigio e top bianco
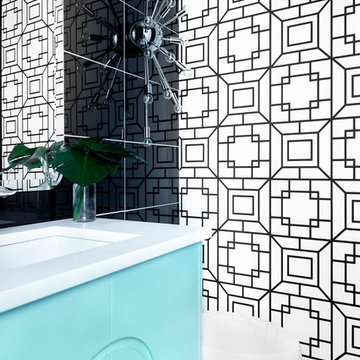
Photos by MJay Photography
Foto di un piccolo bagno di servizio moderno con consolle stile comò, ante turchesi, piastrelle nere, piastrelle in gres porcellanato, pareti nere, pavimento in gres porcellanato, lavabo sottopiano, top in quarzite e pavimento grigio
Foto di un piccolo bagno di servizio moderno con consolle stile comò, ante turchesi, piastrelle nere, piastrelle in gres porcellanato, pareti nere, pavimento in gres porcellanato, lavabo sottopiano, top in quarzite e pavimento grigio
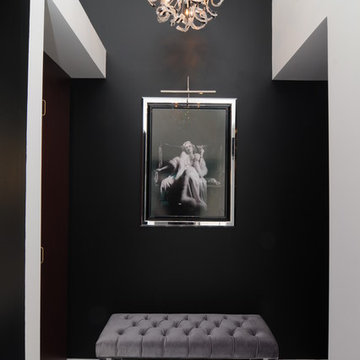
Gene Schnar, IL
Immagine di una grande stanza da bagno moderna con lavabo sottopiano, consolle stile comò, ante nere, top in quarzo composito, vasca sottopiano, doccia aperta, WC a due pezzi, piastrelle nere, pareti nere e pavimento in marmo
Immagine di una grande stanza da bagno moderna con lavabo sottopiano, consolle stile comò, ante nere, top in quarzo composito, vasca sottopiano, doccia aperta, WC a due pezzi, piastrelle nere, pareti nere e pavimento in marmo
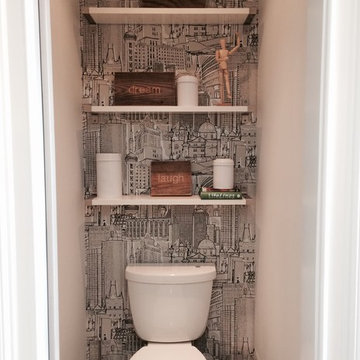
Julina Marie Photography
Foto di una grande stanza da bagno padronale moderna con lavabo sottopiano, consolle stile comò, ante in legno bruno, top in marmo, vasca freestanding, doccia alcova, WC monopezzo, piastrelle bianche, piastrelle in ceramica, pareti nere e pavimento in gres porcellanato
Foto di una grande stanza da bagno padronale moderna con lavabo sottopiano, consolle stile comò, ante in legno bruno, top in marmo, vasca freestanding, doccia alcova, WC monopezzo, piastrelle bianche, piastrelle in ceramica, pareti nere e pavimento in gres porcellanato
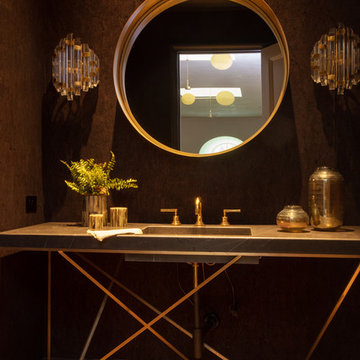
Linger a little longer in this powder room adjacent to the game room without losing any points. The custom design in solid brass with a leather graystone top scores a handsome richness contrasting with the naturally decorative cork wall covering.
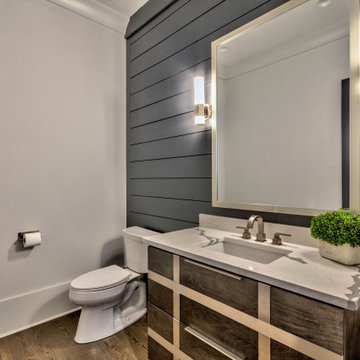
Ispirazione per un bagno di servizio moderno di medie dimensioni con consolle stile comò, ante in legno scuro, WC a due pezzi, pareti nere, pavimento in legno massello medio, lavabo sottopiano, top in quarzo composito, pavimento marrone, top bianco, mobile bagno freestanding e pareti in perlinato
Bagni con consolle stile comò e pareti nere - Foto e idee per arredare
8

