Bagni con consolle stile comò e pareti blu - Foto e idee per arredare
Filtra anche per:
Budget
Ordina per:Popolari oggi
1 - 20 di 3.484 foto
1 di 3

This 1966 contemporary home was completely renovated into a beautiful, functional home with an up-to-date floor plan more fitting for the way families live today. Removing all of the existing kitchen walls created the open concept floor plan. Adding an addition to the back of the house extended the family room. The first floor was also reconfigured to add a mudroom/laundry room and the first floor powder room was transformed into a full bath. A true master suite with spa inspired bath and walk-in closet was made possible by reconfiguring the existing space and adding an addition to the front of the house.

Foto di una piccola stanza da bagno con doccia classica con consolle stile comò, ante grigie, WC a due pezzi, piastrelle bianche, pareti blu, parquet chiaro, lavabo sottopiano, top in marmo, pavimento marrone e top bianco

Walk In Shower, Walk IN Shower No Glass, Bricked Wall Shower Set Up, No Glass Bathroom, 4 Part Wet Room Set Up, Small Bathroom Renovations Perth, Groutless Bathrooms Perth, No Glass Bathrooms Perth

Esempio di una grande stanza da bagno con doccia tradizionale con consolle stile comò, ante in legno chiaro, vasca da incasso, doccia alcova, WC a due pezzi, piastrelle bianche, piastrelle diamantate, pareti blu, pavimento con piastrelle in ceramica, lavabo a colonna, top in quarzo composito, pavimento nero, doccia aperta, nicchia, due lavabi e mobile bagno freestanding
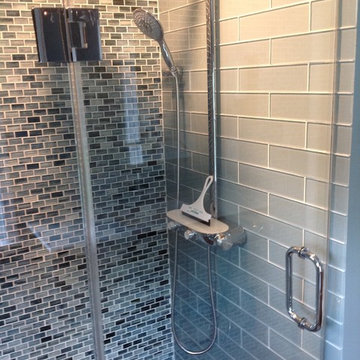
Foto di una stanza da bagno con doccia tradizionale di medie dimensioni con consolle stile comò, ante in legno scuro, doccia alcova, WC a due pezzi, piastrelle blu, piastrelle di vetro, pareti blu, pavimento con piastrelle in ceramica, lavabo integrato, top in superficie solida, pavimento marrone, porta doccia a battente e top bianco

This powder bath just off the garage and mudroom is a main bathroom for the first floor in this house, so it gets a lot of use. the heavy duty sink and full tile wall coverings help create a functional space, and the cabinetry finish is the gorgeous pop in this traditionally styled space.
Powder Bath
Cabinetry: Cabico Elmwood Series, Fenwick door, Alder in Gunstock Fudge
Vanity: custom designed, built by Elmwood with custom designed turned legs from Art for Everyday
Hardware: Emtek Old Town clean cabinet knobs, polished chrome
Sink: Sign of the Crab, The Whitney 42" cast iron farmhouse with left drainboard
Faucet: Sign of the Crab wall mount, 6" swivel spout w/ lever handles in polished chrome
Commode: Toto Connelly 2-piece, elongated bowl
Wall tile: Ann Sacks Savoy collection ceramic tile - 4x8 in Lotus, penny round in Lantern with Lotus inserts (to create floret design)
Floor tile: Antique Floor Golden Sand Cleft quartzite
Towel hook: Restoration Hardware Century Ceramic hook in polished chrome
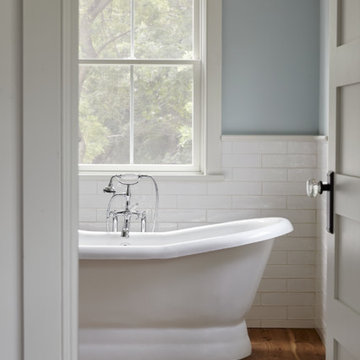
Master bathroom with handmade glazed ceramic tile and freestanding tub. Photo by Kyle Born.
Idee per una stanza da bagno padronale country di medie dimensioni con consolle stile comò, ante con finitura invecchiata, vasca freestanding, WC a due pezzi, piastrelle bianche, piastrelle in ceramica, pareti blu, parquet chiaro, lavabo sottopiano, top in marmo, pavimento marrone e porta doccia a battente
Idee per una stanza da bagno padronale country di medie dimensioni con consolle stile comò, ante con finitura invecchiata, vasca freestanding, WC a due pezzi, piastrelle bianche, piastrelle in ceramica, pareti blu, parquet chiaro, lavabo sottopiano, top in marmo, pavimento marrone e porta doccia a battente
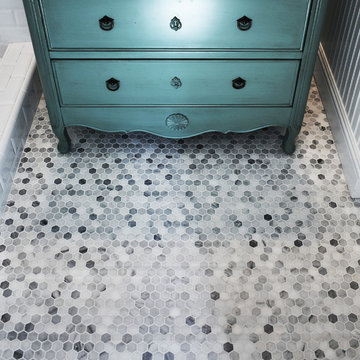
Hexagon floor tile with beautiful blue vanity in house remodel / addition
Photo Credit: Old Adobe Studios
Immagine di una stanza da bagno con doccia stile marinaro di medie dimensioni con consolle stile comò, ante blu, doccia alcova, piastrelle bianche, piastrelle diamantate, top in marmo, doccia con tenda, WC a due pezzi, pareti blu, pavimento in marmo, lavabo sottopiano e pavimento grigio
Immagine di una stanza da bagno con doccia stile marinaro di medie dimensioni con consolle stile comò, ante blu, doccia alcova, piastrelle bianche, piastrelle diamantate, top in marmo, doccia con tenda, WC a due pezzi, pareti blu, pavimento in marmo, lavabo sottopiano e pavimento grigio

A sink area originally located along the back wall is reconfigured into a symmetrical double-sink vanity. Both sink mirrors are flanked by shelves of storage hidden behind tall, slender doors that are configured in the vanity to mimic columns. The central section of the vanity has a make-up drawer and more storage behind the mirror. The base of the cabinetry is filled with a wall of cabinetry and drawers.
Anthony Bonisolli Photography

Ispirazione per un piccolo bagno di servizio tradizionale con consolle stile comò, ante bianche, pareti blu, parquet scuro, pavimento marrone, top bianco e top in marmo

This transformation started with a builder grade bathroom and was expanded into a sauna wet room. With cedar walls and ceiling and a custom cedar bench, the sauna heats the space for a relaxing dry heat experience. The goal of this space was to create a sauna in the secondary bathroom and be as efficient as possible with the space. This bathroom transformed from a standard secondary bathroom to a ergonomic spa without impacting the functionality of the bedroom.
This project was super fun, we were working inside of a guest bedroom, to create a functional, yet expansive bathroom. We started with a standard bathroom layout and by building out into the large guest bedroom that was used as an office, we were able to create enough square footage in the bathroom without detracting from the bedroom aesthetics or function. We worked with the client on her specific requests and put all of the materials into a 3D design to visualize the new space.
Houzz Write Up: https://www.houzz.com/magazine/bathroom-of-the-week-stylish-spa-retreat-with-a-real-sauna-stsetivw-vs~168139419
The layout of the bathroom needed to change to incorporate the larger wet room/sauna. By expanding the room slightly it gave us the needed space to relocate the toilet, the vanity and the entrance to the bathroom allowing for the wet room to have the full length of the new space.
This bathroom includes a cedar sauna room that is incorporated inside of the shower, the custom cedar bench follows the curvature of the room's new layout and a window was added to allow the natural sunlight to come in from the bedroom. The aromatic properties of the cedar are delightful whether it's being used with the dry sauna heat and also when the shower is steaming the space. In the shower are matching porcelain, marble-look tiles, with architectural texture on the shower walls contrasting with the warm, smooth cedar boards. Also, by increasing the depth of the toilet wall, we were able to create useful towel storage without detracting from the room significantly.
This entire project and client was a joy to work with.

Adding new maser bedroom with master bathroom to existing house.
New walking shower with frameless glass door and rain shower head.
Ispirazione per una grande stanza da bagno padronale minimal con ante bianche, doccia aperta, WC a due pezzi, piastrelle bianche, piastrelle di marmo, pavimento in ardesia, lavabo sottopiano, top in marmo, pavimento nero, doccia aperta, top grigio, pareti blu, consolle stile comò, nicchia, panca da doccia, due lavabi e mobile bagno incassato
Ispirazione per una grande stanza da bagno padronale minimal con ante bianche, doccia aperta, WC a due pezzi, piastrelle bianche, piastrelle di marmo, pavimento in ardesia, lavabo sottopiano, top in marmo, pavimento nero, doccia aperta, top grigio, pareti blu, consolle stile comò, nicchia, panca da doccia, due lavabi e mobile bagno incassato
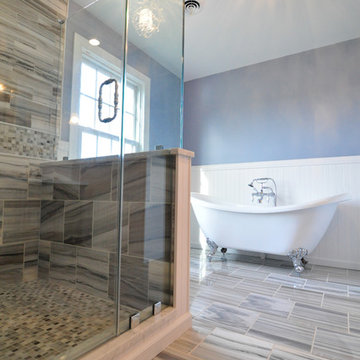
A custom glass shower enclosure modernizes this space! Bringing light into the shower space.
Idee per una grande stanza da bagno padronale tradizionale con lavabo sottopiano, consolle stile comò, ante grigie, top in marmo, vasca con piedi a zampa di leone, doccia ad angolo, WC a due pezzi, piastrelle multicolore, lastra di pietra, pavimento in marmo e pareti blu
Idee per una grande stanza da bagno padronale tradizionale con lavabo sottopiano, consolle stile comò, ante grigie, top in marmo, vasca con piedi a zampa di leone, doccia ad angolo, WC a due pezzi, piastrelle multicolore, lastra di pietra, pavimento in marmo e pareti blu
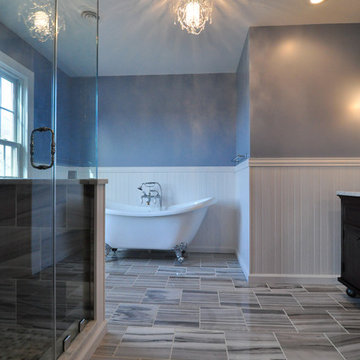
This transitional bathroom merges traditional and modern elements with classic white wainscoting, an elegant chandelier, and a modern glass shower enclosure.
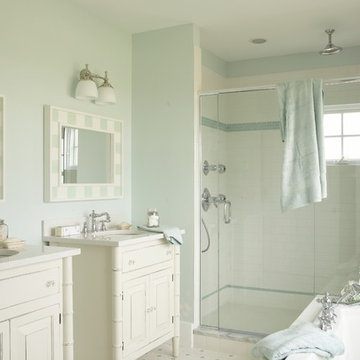
Tracey Rapisardi Design, 2008 Coastal Living Idea House Master Bathroom
Ispirazione per una stanza da bagno con doccia stile marino di medie dimensioni con piastrelle bianche, top in superficie solida, doccia aperta, WC monopezzo, pareti blu, pavimento con piastrelle a mosaico, lavabo da incasso, pavimento bianco, doccia aperta, consolle stile comò, ante bianche, vasca da incasso, piastrelle diamantate e top bianco
Ispirazione per una stanza da bagno con doccia stile marino di medie dimensioni con piastrelle bianche, top in superficie solida, doccia aperta, WC monopezzo, pareti blu, pavimento con piastrelle a mosaico, lavabo da incasso, pavimento bianco, doccia aperta, consolle stile comò, ante bianche, vasca da incasso, piastrelle diamantate e top bianco
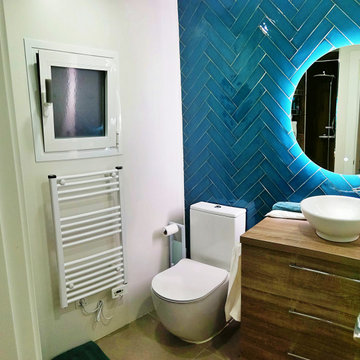
Diseño de baño, con azulejos azules
Immagine di una piccola stanza da bagno padronale moderna con consolle stile comò, ante in legno bruno, doccia ad angolo, WC monopezzo, piastrelle blu, piastrelle in ceramica, pareti blu, pavimento in gres porcellanato, lavabo a bacinella, top in legno, pavimento grigio, porta doccia a battente, top marrone, un lavabo e mobile bagno freestanding
Immagine di una piccola stanza da bagno padronale moderna con consolle stile comò, ante in legno bruno, doccia ad angolo, WC monopezzo, piastrelle blu, piastrelle in ceramica, pareti blu, pavimento in gres porcellanato, lavabo a bacinella, top in legno, pavimento grigio, porta doccia a battente, top marrone, un lavabo e mobile bagno freestanding

www.nestkbhomedesign.com
Photos: Linda McKee
This beautifully designed master bath features white inset Wood-Mode cabinetry with bow front sink cabinets. The tall linen cabinet and glass front counter-top towers provide ample storage opportunities while reflecting light back into the room.
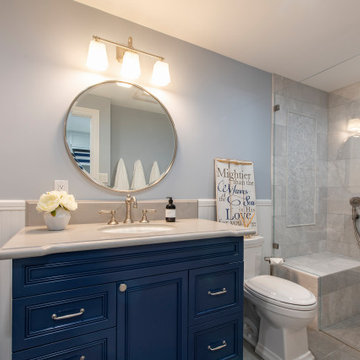
Pool bathroom vanity in a transitional home with Ceaserstone countertop, with custom edge and wing details. Custom cabinet full overlay doors with Emtek Midvale Knobs and pulls
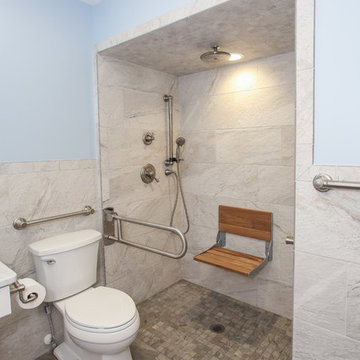
Curb-less roll-in porcelain tiled shower with rainfall shower head, teak fold down seat, hand shower, and strategic grab bar placement
Immagine di una stanza da bagno con doccia tradizionale di medie dimensioni con consolle stile comò, ante bianche, doccia a filo pavimento, WC a due pezzi, piastrelle grigie, piastrelle in gres porcellanato, pareti blu, pavimento in gres porcellanato, lavabo sottopiano, top in quarzo composito, pavimento grigio, doccia aperta e top bianco
Immagine di una stanza da bagno con doccia tradizionale di medie dimensioni con consolle stile comò, ante bianche, doccia a filo pavimento, WC a due pezzi, piastrelle grigie, piastrelle in gres porcellanato, pareti blu, pavimento in gres porcellanato, lavabo sottopiano, top in quarzo composito, pavimento grigio, doccia aperta e top bianco

Photography by Alyssa Rivas
Ispirazione per un bagno di servizio stile marino con consolle stile comò, ante grigie, WC monopezzo, pareti blu, parquet chiaro, pavimento beige, top bianco e top in marmo
Ispirazione per un bagno di servizio stile marino con consolle stile comò, ante grigie, WC monopezzo, pareti blu, parquet chiaro, pavimento beige, top bianco e top in marmo
Bagni con consolle stile comò e pareti blu - Foto e idee per arredare
1

