Bagni con consolle stile comò e ante blu - Foto e idee per arredare
Filtra anche per:
Budget
Ordina per:Popolari oggi
121 - 140 di 1.333 foto
1 di 3
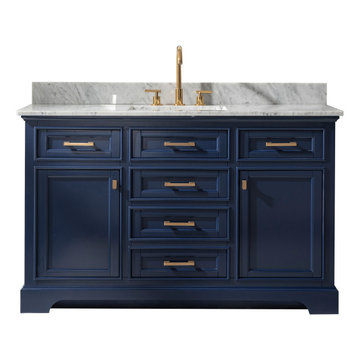
Combining classic charms with modern features, the elegant Milano Vanity Collection by Design Element will instantly transform your bathroom into a work of art. All Milano vanity cabinets are constructed from solid birch hardwood and paired with a 1-inch thick seamless Carrara White Marble countertop and backsplash from Italy that are cut from a single slab. Soft closing doors and drawers provide smooth and quiet operations, while brushed finished metal hardware provides the perfect finishing touch. Other fine details include white porcelain sinks with overflow, dovetail joint drawer construction, predrilled holes to accommodate 8-inch widespread faucets, and multi-layer paint finish on the cabinets provide beauty and durability for years to come.
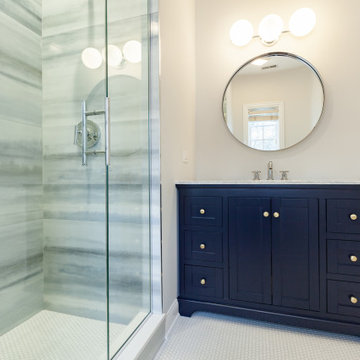
Idee per una grande stanza da bagno per bambini classica con consolle stile comò, ante blu, doccia alcova, piastrelle bianche, piastrelle in gres porcellanato, pavimento in gres porcellanato, lavabo sottopiano, top in marmo, pavimento bianco, porta doccia a battente, top grigio, un lavabo e mobile bagno freestanding
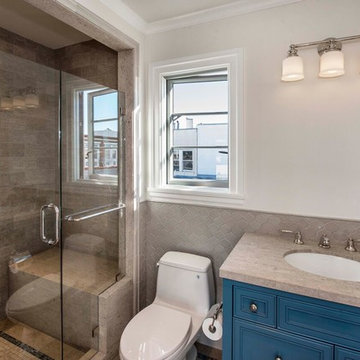
Immagine di una piccola stanza da bagno con doccia tradizionale con consolle stile comò, ante blu, doccia alcova, WC monopezzo, piastrelle grigie, piastrelle in ceramica, pareti bianche, lavabo sottopiano e top in granito
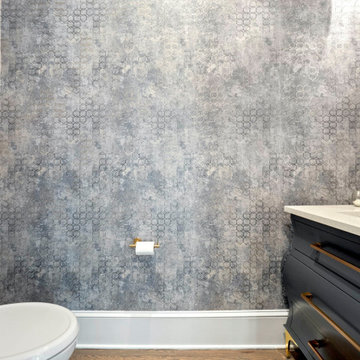
Powder Bathroom
Idee per un piccolo bagno di servizio tradizionale con consolle stile comò, ante blu, WC a due pezzi, pareti blu, pavimento in legno massello medio, lavabo sottopiano, top in quarzite, pavimento grigio, top bianco, mobile bagno freestanding e carta da parati
Idee per un piccolo bagno di servizio tradizionale con consolle stile comò, ante blu, WC a due pezzi, pareti blu, pavimento in legno massello medio, lavabo sottopiano, top in quarzite, pavimento grigio, top bianco, mobile bagno freestanding e carta da parati
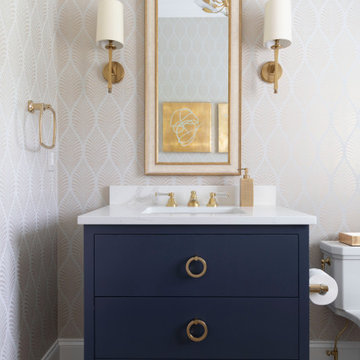
formal powder room
Idee per un bagno di servizio classico di medie dimensioni con consolle stile comò, ante blu, pavimento in legno massello medio, lavabo sottopiano, top in quarzite, pavimento marrone, top bianco e mobile bagno freestanding
Idee per un bagno di servizio classico di medie dimensioni con consolle stile comò, ante blu, pavimento in legno massello medio, lavabo sottopiano, top in quarzite, pavimento marrone, top bianco e mobile bagno freestanding
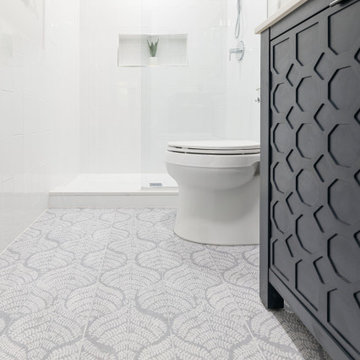
Contemporary bathroom remodel with subway wall tiles, penny shower floor, patterned blue porcelain tiles, free standing dark blue vanity with white quartz top, kohler fixtures and lighted medicine cabinet.
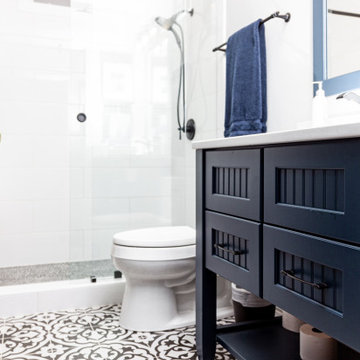
The guest bath has beautiful vanity cabinets in Celest finish, Monochrome Lotus Deco tile and very reflective Midnight Dots in the shower floor and niche. The combination of all three give a striking white, blue and black design that will inspire and show that you can use pattern and texture in small spaces. A twenty four inch wall mounted shower seat can be lifted and secured when in use and tucked away to allow access out of the shower.

Powder Rm of our new-build project in a Chicago Northern suburb.
Idee per un piccolo bagno di servizio classico con consolle stile comò, ante blu, WC a due pezzi, piastrelle grigie, piastrelle in gres porcellanato, pareti grigie, parquet scuro, top in superficie solida, top bianco, mobile bagno freestanding e lavabo sottopiano
Idee per un piccolo bagno di servizio classico con consolle stile comò, ante blu, WC a due pezzi, piastrelle grigie, piastrelle in gres porcellanato, pareti grigie, parquet scuro, top in superficie solida, top bianco, mobile bagno freestanding e lavabo sottopiano

A crisp and bright powder room with a navy blue vanity and brass accents.
Esempio di un piccolo bagno di servizio tradizionale con consolle stile comò, ante blu, pareti blu, parquet scuro, lavabo sottopiano, top in quarzo composito, pavimento marrone, top bianco, mobile bagno freestanding e carta da parati
Esempio di un piccolo bagno di servizio tradizionale con consolle stile comò, ante blu, pareti blu, parquet scuro, lavabo sottopiano, top in quarzo composito, pavimento marrone, top bianco, mobile bagno freestanding e carta da parati
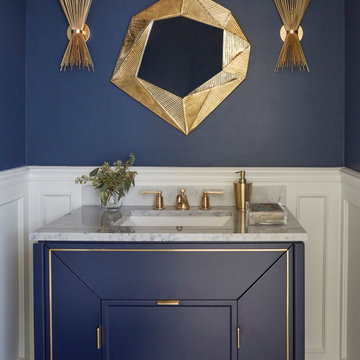
Foto di un piccolo bagno di servizio minimal con consolle stile comò, ante blu, pareti blu, lavabo sottopiano, top in marmo, top bianco, mobile bagno freestanding e boiserie

Kristada
Esempio di un bagno di servizio chic di medie dimensioni con consolle stile comò, ante blu, WC a due pezzi, pareti multicolore, pavimento in legno massello medio, lavabo sottopiano, top in quarzite, pavimento marrone e top bianco
Esempio di un bagno di servizio chic di medie dimensioni con consolle stile comò, ante blu, WC a due pezzi, pareti multicolore, pavimento in legno massello medio, lavabo sottopiano, top in quarzite, pavimento marrone e top bianco

Ispirazione per un piccolo bagno di servizio chic con lavabo sottopiano, consolle stile comò, ante blu, pareti multicolore, top in marmo e top bianco

Ispirazione per un bagno di servizio costiero di medie dimensioni con ante blu, piastrelle multicolore, lavabo a bacinella, consolle stile comò, piastrelle a mosaico, top in marmo, pavimento in legno massello medio e top bianco
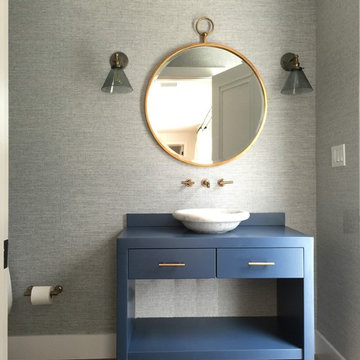
Ispirazione per un bagno di servizio tradizionale di medie dimensioni con consolle stile comò, ante blu, pareti grigie, pavimento in legno massello medio, lavabo a bacinella, top in legno, pavimento marrone e top blu
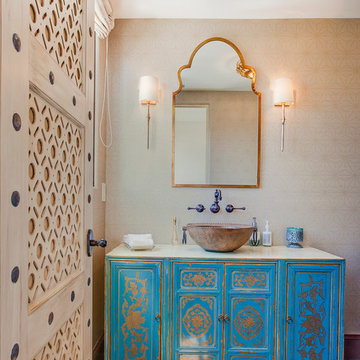
New custom estate home situated on two and a half, full walk-street lots in the Sand Section of Manhattan Beach, CA.
Immagine di un bagno di servizio mediterraneo di medie dimensioni con lavabo a bacinella, consolle stile comò, ante blu, pareti beige e pavimento in legno massello medio
Immagine di un bagno di servizio mediterraneo di medie dimensioni con lavabo a bacinella, consolle stile comò, ante blu, pareti beige e pavimento in legno massello medio
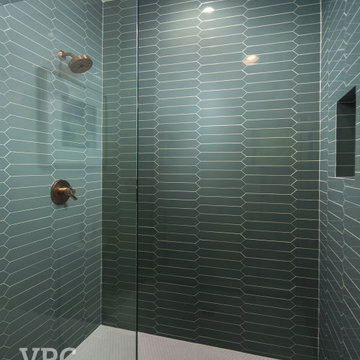
A local homeowner partnered with VPC Builders to create the mountain retreat of his dreams. The custom-built, two-level residence stands at 3200 square feet and features three bedrooms, three and a half bathrooms, a bonus room, and a two-car garage.
Upon arrival, viewers are immediately captivated by a modern double front door, unique cedar trim, and bold dark colors. The exterior showcases Cypress siding and black roofing. A thin-cut, natural stone veneer placed around the covered front porch incorporates the rustic mountain setting.
Inside the home, the natural lighting provides a bright and crisp space that compliments the recessed lighting and hickory engineered flooring. The living room boasts a reclaimed accent mantle, true steel beams, and a vaulted ceiling. The area provides an ideal space for entertaining on cooler evenings with a full steel gas fireplace.
The kitchen and dining area are visible from the living room and were custom-designed to reflect the homeowner’s passion for cooking. The kitchen harbors a double-thick island top, stunning quartz countertops, a six-burner oven, steel hood, and a full custom quartz backsplash...perfect for an aspiring chef.
The master bedroom, complete with a deck access and full bath, provides the homeowner with a private getaway. The master bathroom has a double vanity sink with a quartz countertop and a full glass steam shower. Each of the two guest rooms are fit for a queen-sized bed. They each include a full bath displaying stunning tile designs and built-in showers.
Another noteworthy attribute of the home is a covered back porch deck that features a fireplace, television mount, and a built-in bar window that connects to the kitchen.
Modern Rustic Lodge truly offers a stunning escape to the Blue Ridge Mountains. Every detail was tailored to complement the homeowner’s lifestyle and avocations. VPC is confident that this home will provide mountain adventures and lasting memories for years to come.
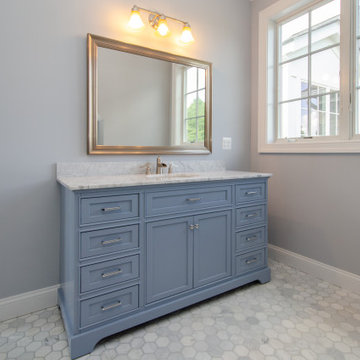
Foto di una grande stanza da bagno per bambini country con consolle stile comò, ante blu, pareti grigie, pavimento in gres porcellanato, lavabo sottopiano, top in granito, pavimento grigio, top bianco, un lavabo e mobile bagno freestanding

This traditional home in Villanova features Carrera marble and wood accents throughout, giving it a classic European feel. We completely renovated this house, updating the exterior, five bathrooms, kitchen, foyer, and great room. We really enjoyed creating a wine and cellar and building a separate home office, in-law apartment, and pool house.
Rudloff Custom Builders has won Best of Houzz for Customer Service in 2014, 2015 2016, 2017 and 2019. We also were voted Best of Design in 2016, 2017, 2018, 2019 which only 2% of professionals receive. Rudloff Custom Builders has been featured on Houzz in their Kitchen of the Week, What to Know About Using Reclaimed Wood in the Kitchen as well as included in their Bathroom WorkBook article. We are a full service, certified remodeling company that covers all of the Philadelphia suburban area. This business, like most others, developed from a friendship of young entrepreneurs who wanted to make a difference in their clients’ lives, one household at a time. This relationship between partners is much more than a friendship. Edward and Stephen Rudloff are brothers who have renovated and built custom homes together paying close attention to detail. They are carpenters by trade and understand concept and execution. Rudloff Custom Builders will provide services for you with the highest level of professionalism, quality, detail, punctuality and craftsmanship, every step of the way along our journey together.
Specializing in residential construction allows us to connect with our clients early in the design phase to ensure that every detail is captured as you imagined. One stop shopping is essentially what you will receive with Rudloff Custom Builders from design of your project to the construction of your dreams, executed by on-site project managers and skilled craftsmen. Our concept: envision our client’s ideas and make them a reality. Our mission: CREATING LIFETIME RELATIONSHIPS BUILT ON TRUST AND INTEGRITY.
Photo Credit: Jon Friedrich Photography
Design Credit: PS & Daughters
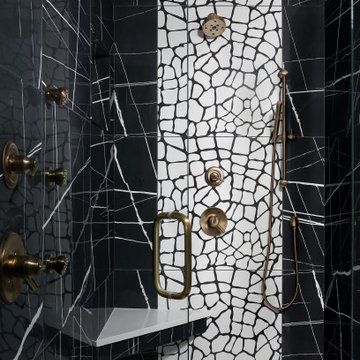
This master bath reflects the owner's love of old glamorous hotels with a fresh modern take. Cabinets are custom designed in a blue glossy lacquered finish with a 6" quartz countertop. Gold Faucets and cabinet pulls add a luxurious accent. Tiles in shower and on vanity wall are a mod interpretation of black and white marble with an inset of a giraffe print on the shower wall.
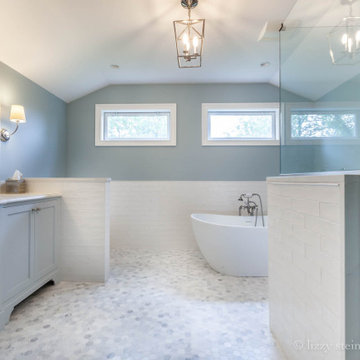
Foto di una grande stanza da bagno padronale chic con consolle stile comò, ante blu, vasca freestanding, doccia alcova, piastrelle blu, pareti blu, pavimento in marmo, top in quarzo composito, pavimento grigio e porta doccia a battente
Bagni con consolle stile comò e ante blu - Foto e idee per arredare
7

