Bagni con carta da parati - Foto e idee per arredare
Filtra anche per:
Budget
Ordina per:Popolari oggi
161 - 180 di 1.207 foto
1 di 3
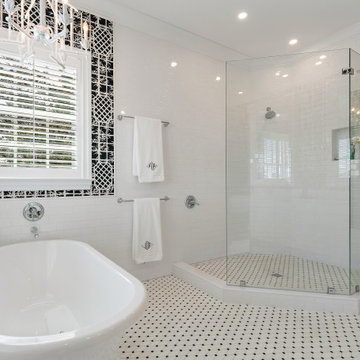
Classic Bermuda style architecture, fun vintage Palm Beach interiors.
Immagine di una grande stanza da bagno padronale tropicale con ante con riquadro incassato, ante bianche, vasca con piedi a zampa di leone, doccia aperta, WC a due pezzi, piastrelle bianche, piastrelle diamantate, pareti nere, pavimento con piastrelle a mosaico, lavabo sottopiano, top in marmo, pavimento nero, doccia aperta, top bianco, toilette, due lavabi, mobile bagno incassato e carta da parati
Immagine di una grande stanza da bagno padronale tropicale con ante con riquadro incassato, ante bianche, vasca con piedi a zampa di leone, doccia aperta, WC a due pezzi, piastrelle bianche, piastrelle diamantate, pareti nere, pavimento con piastrelle a mosaico, lavabo sottopiano, top in marmo, pavimento nero, doccia aperta, top bianco, toilette, due lavabi, mobile bagno incassato e carta da parati
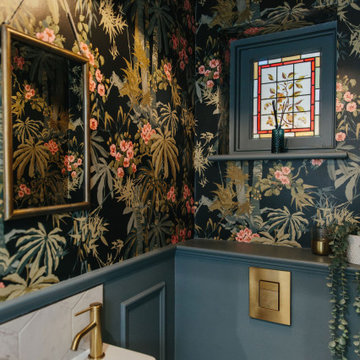
Ingmar and his family found this gem of a property on a stunning London street amongst more beautiful Victorian properties.
Despite having original period features at every turn, the house lacked the practicalities of modern family life and was in dire need of a refresh...enter Lucy, Head of Design here at My Bespoke Room.
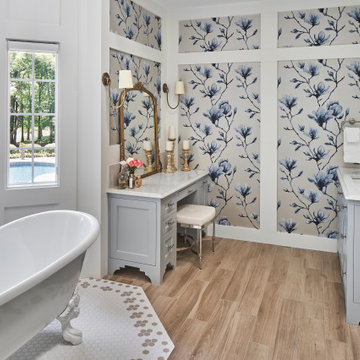
© Lassiter Photography | ReVisionCharlotte.com
Idee per una grande stanza da bagno padronale tradizionale con ante a filo, ante blu, vasca con piedi a zampa di leone, doccia a filo pavimento, piastrelle bianche, lastra di pietra, pareti multicolore, pavimento con piastrelle a mosaico, lavabo sottopiano, top in quarzo composito, pavimento multicolore, porta doccia a battente, top bianco, toilette, due lavabi, mobile bagno incassato, soffitto a volta e carta da parati
Idee per una grande stanza da bagno padronale tradizionale con ante a filo, ante blu, vasca con piedi a zampa di leone, doccia a filo pavimento, piastrelle bianche, lastra di pietra, pareti multicolore, pavimento con piastrelle a mosaico, lavabo sottopiano, top in quarzo composito, pavimento multicolore, porta doccia a battente, top bianco, toilette, due lavabi, mobile bagno incassato, soffitto a volta e carta da parati
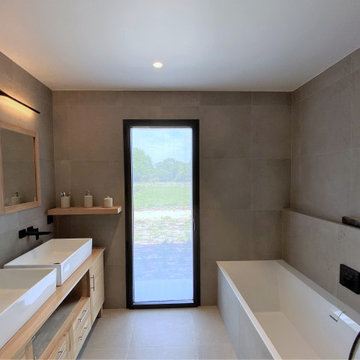
Sale de bains à l'esprit contemporain et naturel. L'applique murale Apex éclaire avec élégance et sobriété cet espace
Idee per una stanza da bagno padronale minimal di medie dimensioni con vasca sottopiano, doccia alcova, WC sospeso, piastrelle grigie, piastrelle in ceramica, lavabo da incasso, top in legno, doccia aperta, top beige, panca da doccia, due lavabi, pareti beige, parquet chiaro, pavimento beige, carta da parati, ante a filo, ante in legno chiaro e mobile bagno freestanding
Idee per una stanza da bagno padronale minimal di medie dimensioni con vasca sottopiano, doccia alcova, WC sospeso, piastrelle grigie, piastrelle in ceramica, lavabo da incasso, top in legno, doccia aperta, top beige, panca da doccia, due lavabi, pareti beige, parquet chiaro, pavimento beige, carta da parati, ante a filo, ante in legno chiaro e mobile bagno freestanding

Idee per un bagno di servizio rustico di medie dimensioni con ante di vetro, ante beige, pareti grigie, parquet scuro, lavabo sottopiano, top in travertino, top beige, mobile bagno freestanding e carta da parati

Powder room with exquisite wall paper
Foto di un bagno di servizio costiero di medie dimensioni con ante bianche, WC sospeso, piastrelle di marmo, pavimento in legno massello medio, lavabo sottopiano, top in marmo, top grigio, mobile bagno incassato e carta da parati
Foto di un bagno di servizio costiero di medie dimensioni con ante bianche, WC sospeso, piastrelle di marmo, pavimento in legno massello medio, lavabo sottopiano, top in marmo, top grigio, mobile bagno incassato e carta da parati

A collection of vintage hand mirrors is displayed against custom red and white wallpaper in this powder room. The pedestal sink echoes the shapes of the mirrors and makes the room feel more spacious.

Double sinks, make-up vanity, a soaker tub, and a walk-in shower make this bathroom a mini spa to enjoy after a long day of skiing.
Ispirazione per un'ampia stanza da bagno padronale minimal con ante lisce, ante in legno scuro, vasca da incasso, doccia ad angolo, WC monopezzo, piastrelle grigie, piastrelle in ceramica, pareti marroni, pavimento con piastrelle in ceramica, lavabo da incasso, top in granito, pavimento beige, porta doccia a battente, top marrone, panca da doccia, due lavabi, mobile bagno incassato, travi a vista e carta da parati
Ispirazione per un'ampia stanza da bagno padronale minimal con ante lisce, ante in legno scuro, vasca da incasso, doccia ad angolo, WC monopezzo, piastrelle grigie, piastrelle in ceramica, pareti marroni, pavimento con piastrelle in ceramica, lavabo da incasso, top in granito, pavimento beige, porta doccia a battente, top marrone, panca da doccia, due lavabi, mobile bagno incassato, travi a vista e carta da parati

The neighboring guest bath perfectly complements every detail of the guest bedroom. Crafted with feminine touches from the soft blue vanity and herringbone tiled shower, gold plumbing, and antiqued elements found in the mirror and sconces.

This new home was built on an old lot in Dallas, TX in the Preston Hollow neighborhood. The new home is a little over 5,600 sq.ft. and features an expansive great room and a professional chef’s kitchen. This 100% brick exterior home was built with full-foam encapsulation for maximum energy performance. There is an immaculate courtyard enclosed by a 9' brick wall keeping their spool (spa/pool) private. Electric infrared radiant patio heaters and patio fans and of course a fireplace keep the courtyard comfortable no matter what time of year. A custom king and a half bed was built with steps at the end of the bed, making it easy for their dog Roxy, to get up on the bed. There are electrical outlets in the back of the bathroom drawers and a TV mounted on the wall behind the tub for convenience. The bathroom also has a steam shower with a digital thermostatic valve. The kitchen has two of everything, as it should, being a commercial chef's kitchen! The stainless vent hood, flanked by floating wooden shelves, draws your eyes to the center of this immaculate kitchen full of Bluestar Commercial appliances. There is also a wall oven with a warming drawer, a brick pizza oven, and an indoor churrasco grill. There are two refrigerators, one on either end of the expansive kitchen wall, making everything convenient. There are two islands; one with casual dining bar stools, as well as a built-in dining table and another for prepping food. At the top of the stairs is a good size landing for storage and family photos. There are two bedrooms, each with its own bathroom, as well as a movie room. What makes this home so special is the Casita! It has its own entrance off the common breezeway to the main house and courtyard. There is a full kitchen, a living area, an ADA compliant full bath, and a comfortable king bedroom. It’s perfect for friends staying the weekend or in-laws staying for a month.
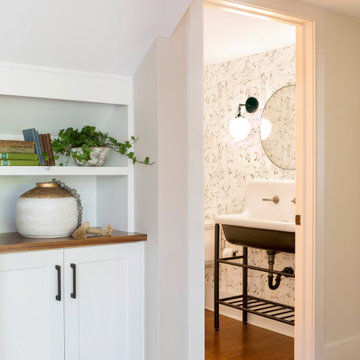
Our architects designed this under-stair storage space at the transition between the kitchen addition and the family/dining room. The powder room was renovated with whimsical wallpaper, a new sink and fixtures in the modern farmhouse style the homeowners embraced.
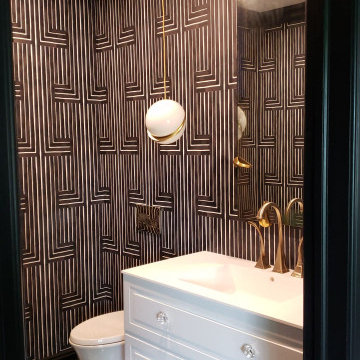
Ispirazione per un bagno di servizio minimalista di medie dimensioni con ante bianche, WC sospeso, pareti multicolore, pavimento con piastrelle a mosaico, lavabo integrato, top in superficie solida, pavimento multicolore, top bianco, mobile bagno sospeso e carta da parati
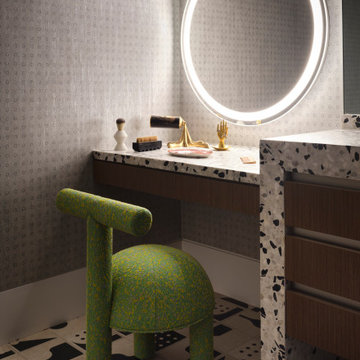
Esempio di una stanza da bagno eclettica di medie dimensioni con ante in legno scuro, pavimento in gres porcellanato, top alla veneziana, pavimento multicolore, top multicolore, toilette, due lavabi, mobile bagno sospeso e carta da parati
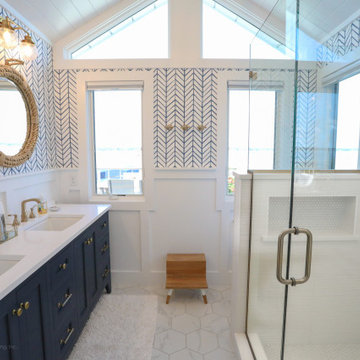
Custom Maple painted cabinetry by Hoosier House Furnishings in Hale Navy with a Soft Gray glaze. Hinkley Lighting Poppy vanity light in Heritage Brass. Delta Stryke® faucets in Champagne Bronze. Kohler Archer®undermount lavatories in white. Capital Lighting Wren pendant light with a hand-bent rattan basket. Feather wallpaper in Denim from Serena and Lily. Tile and shower doors by Halsey Tile.

This compact powder bath is gorgeous but hard to photograph. Not shown is fabulous Walker Zanger white marble floor tile with dark navy and light blue accents. (Same material can be seen on backsplash wall of Butler's Pantry in kitchen photo) Quartzite countertop is same as kitchen bar and niche buffet in dining room and has a 3" flat miter edge. Aged brass modern LED wall sconces are installed in mirror. Gray blue cork wallcovering has gold metal accents for added shimmer and modern flair.
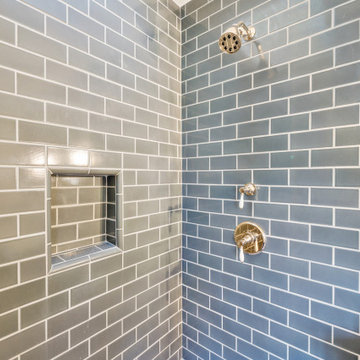
Ispirazione per una piccola stanza da bagno chic con ante in stile shaker, ante in legno bruno, WC monopezzo, piastrelle verdi, piastrelle in gres porcellanato, pareti multicolore, pavimento con piastrelle in ceramica, lavabo sottopiano, top in quarzite, pavimento beige, porta doccia a battente, top bianco, un lavabo, mobile bagno freestanding e carta da parati
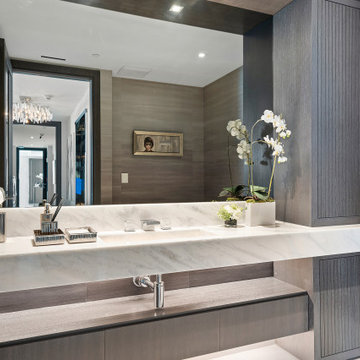
Esempio di un bagno di servizio design di medie dimensioni con ante in legno bruno, bidè, pareti grigie, pavimento in marmo, lavabo integrato, top in marmo, pavimento bianco, top bianco, mobile bagno sospeso e carta da parati
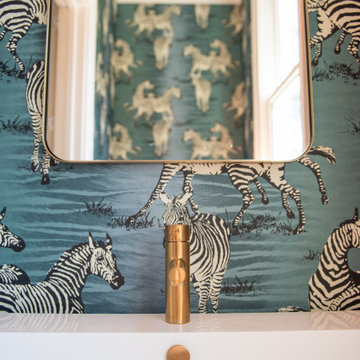
Ispirazione per una piccola stanza da bagno con doccia classica con nessun'anta, WC a due pezzi, lavabo a colonna, top in quarzo composito, top bianco, un lavabo, mobile bagno freestanding e carta da parati

Ispirazione per una stanza da bagno classica di medie dimensioni con consolle stile comò, ante nere, vasca freestanding, zona vasca/doccia separata, WC a due pezzi, pistrelle in bianco e nero, piastrelle di marmo, pareti multicolore, pavimento in cementine, lavabo sottopiano, top in superficie solida, pavimento multicolore, doccia aperta, top bianco, un lavabo, mobile bagno freestanding e carta da parati

This large gated estate includes one of the original Ross cottages that served as a summer home for people escaping San Francisco's fog. We took the main residence built in 1941 and updated it to the current standards of 2020 while keeping the cottage as a guest house. A massive remodel in 1995 created a classic white kitchen. To add color and whimsy, we installed window treatments fabricated from a Josef Frank citrus print combined with modern furnishings. Throughout the interiors, foliate and floral patterned fabrics and wall coverings blur the inside and outside worlds.
Bagni con carta da parati - Foto e idee per arredare
9

