Bagni con boiserie - Foto e idee per arredare
Filtra anche per:
Budget
Ordina per:Popolari oggi
101 - 120 di 1.131 foto
1 di 3
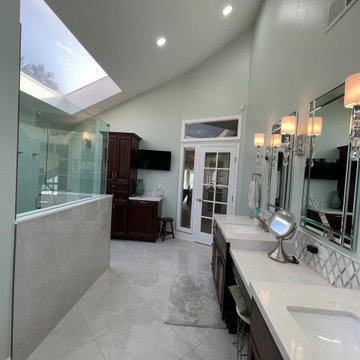
This custom vanity is the perfect balance of the white marble and porcelain tile used in this large master restroom. The crystal and chrome sconces set the stage for the beauty to be appreciated in this spa-like space. The soft green walls complements the green veining in the marble backsplash, and is subtle with the quartz countertop.
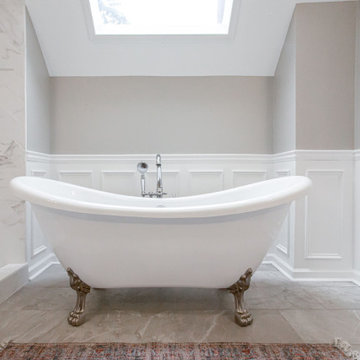
This master bath looks like a totally different space
Ispirazione per una stanza da bagno padronale chic di medie dimensioni con ante in stile shaker, ante bianche, vasca con piedi a zampa di leone, doccia aperta, WC monopezzo, piastrelle grigie, piastrelle in gres porcellanato, pareti grigie, pavimento in gres porcellanato, lavabo sottopiano, top in quarzo composito, pavimento grigio, doccia aperta, top grigio, panca da doccia, due lavabi, mobile bagno incassato, soffitto a volta e boiserie
Ispirazione per una stanza da bagno padronale chic di medie dimensioni con ante in stile shaker, ante bianche, vasca con piedi a zampa di leone, doccia aperta, WC monopezzo, piastrelle grigie, piastrelle in gres porcellanato, pareti grigie, pavimento in gres porcellanato, lavabo sottopiano, top in quarzo composito, pavimento grigio, doccia aperta, top grigio, panca da doccia, due lavabi, mobile bagno incassato, soffitto a volta e boiserie
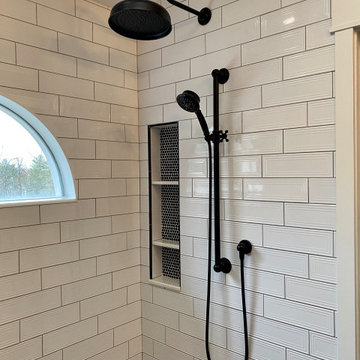
Ispirazione per una stanza da bagno padronale con ante bianche, doccia a filo pavimento, WC monopezzo, piastrelle bianche, piastrelle in gres porcellanato, pareti grigie, pavimento in gres porcellanato, lavabo sottopiano, top in granito, pavimento marrone, doccia aperta, top nero, panca da doccia, due lavabi, mobile bagno sospeso, soffitto a volta e boiserie

Idee per una stanza da bagno con doccia classica di medie dimensioni con ante lisce, ante beige, vasca freestanding, doccia alcova, WC sospeso, piastrelle beige, piastrelle in travertino, pareti beige, pavimento in marmo, lavabo da incasso, top in marmo, pavimento grigio, porta doccia a battente, top beige, lavanderia, un lavabo, mobile bagno freestanding, soffitto ribassato e boiserie
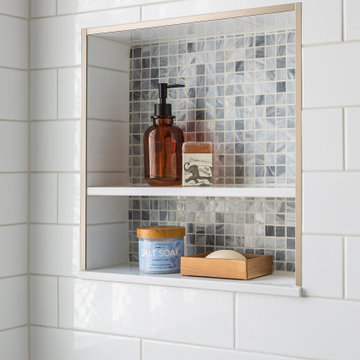
Idee per una piccola stanza da bagno classica con consolle stile comò, ante bianche, vasca ad alcova, doccia alcova, WC a due pezzi, piastrelle bianche, piastrelle diamantate, pareti blu, pavimento in marmo, lavabo sottopiano, pavimento multicolore, un lavabo, mobile bagno incassato, soffitto a volta e boiserie
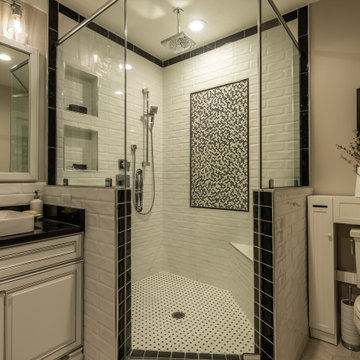
This older couple residing in a golf course community wanted to expand their living space and finish up their unfinished basement for entertainment purposes and more.
Their wish list included: exercise room, full scale movie theater, fireplace area, guest bedroom, full size master bath suite style, full bar area, entertainment and pool table area, and tray ceiling.
After major concrete breaking and running ground plumbing, we used a dead corner of basement near staircase to tuck in bar area.
A dual entrance bathroom from guest bedroom and main entertainment area was placed on far wall to create a large uninterrupted main floor area. A custom barn door for closet gives extra floor space to guest bedroom.
New movie theater room with multi-level seating, sound panel walls, two rows of recliner seating, 120-inch screen, state of art A/V system, custom pattern carpeting, surround sound & in-speakers, custom molding and trim with fluted columns, custom mahogany theater doors.
The bar area includes copper panel ceiling and rope lighting inside tray area, wrapped around cherry cabinets and dark granite top, plenty of stools and decorated with glass backsplash and listed glass cabinets.
The main seating area includes a linear fireplace, covered with floor to ceiling ledger stone and an embedded television above it.
The new exercise room with two French doors, full mirror walls, a couple storage closets, and rubber floors provide a fully equipped home gym.
The unused space under staircase now includes a hidden bookcase for storage and A/V equipment.
New bathroom includes fully equipped body sprays, large corner shower, double vanities, and lots of other amenities.
Carefully selected trim work, crown molding, tray ceiling, wainscoting, wide plank engineered flooring, matching stairs, and railing, makes this basement remodel the jewel of this community.

Idee per un bagno di servizio stile marinaro con ante in legno chiaro, pareti grigie, lavabo da incasso, top in quarzo composito, pavimento beige, ante in stile shaker, WC a due pezzi, top grigio, mobile bagno freestanding, soffitto in perlinato e boiserie

In the cloakroom, a captivating mural unfolds as walls come alive with an enchanting panorama of flowers intertwined with a diverse array of whimsical animals. This artistic masterpiece brings an immersive and playful atmosphere, seamlessly blending the beauty of nature with the charm of the animal kingdom. Each corner reveals a delightful surprise, from colorful butterflies fluttering around blossoms to curious animals peeking out from the foliage. This imaginative mural not only transforms the cloakroom into a visually engaging space but also sparks the imagination, making every visit a delightful journey through a magical realm of flora and fauna.
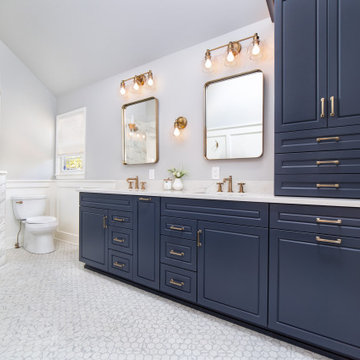
Ispirazione per una grande stanza da bagno padronale tradizionale con ante con bugna sagomata, ante blu, doccia ad angolo, WC a due pezzi, piastrelle bianche, piastrelle in ceramica, pareti grigie, pavimento con piastrelle in ceramica, lavabo sottopiano, top in quarzo composito, pavimento bianco, porta doccia a battente, top bianco, panca da doccia, due lavabi, mobile bagno incassato, soffitto a volta e boiserie
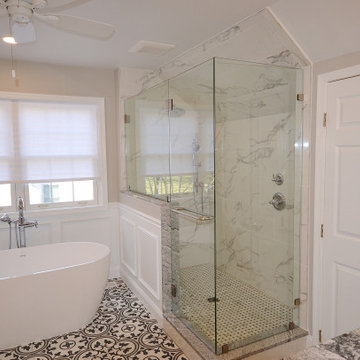
Masterfully designed and executed Master Bath remodel in Landenburg PA. Dual Fabuwood Nexus Frost vanities flank the bathrooms double door entry. A new spacious shower with clean porcelain tiles and clear glass surround replaced the original cramped shower room. The spacious freestanding tub looks perfect in its new custom trimmed opening. The show stopper is the fantastic tile floor; what a classic look and pop of flavor. Kudos to the client and Stacy Nass our selections coordinator on this AWESOME new look.
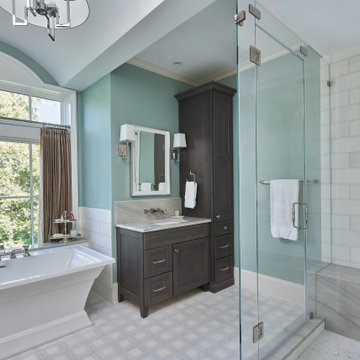
© Lassiter Photography | ReVisionCharlotte.com
Idee per una stanza da bagno padronale tradizionale di medie dimensioni con ante con riquadro incassato, ante grigie, vasca freestanding, doccia ad angolo, piastrelle bianche, piastrelle di marmo, pareti verdi, pavimento con piastrelle a mosaico, lavabo sottopiano, top in quarzite, pavimento bianco, porta doccia a battente, top grigio, panca da doccia, un lavabo, mobile bagno freestanding, soffitto a volta e boiserie
Idee per una stanza da bagno padronale tradizionale di medie dimensioni con ante con riquadro incassato, ante grigie, vasca freestanding, doccia ad angolo, piastrelle bianche, piastrelle di marmo, pareti verdi, pavimento con piastrelle a mosaico, lavabo sottopiano, top in quarzite, pavimento bianco, porta doccia a battente, top grigio, panca da doccia, un lavabo, mobile bagno freestanding, soffitto a volta e boiserie
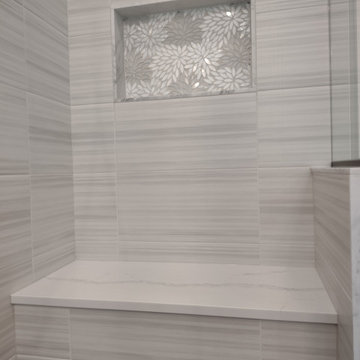
Complete update on this 'builder-grade' 1990's primary bathroom - not only to improve the look but also the functionality of this room. Such an inspiring and relaxing space now ...

This 1910 West Highlands home was so compartmentalized that you couldn't help to notice you were constantly entering a new room every 8-10 feet. There was also a 500 SF addition put on the back of the home to accommodate a living room, 3/4 bath, laundry room and back foyer - 350 SF of that was for the living room. Needless to say, the house needed to be gutted and replanned.
Kitchen+Dining+Laundry-Like most of these early 1900's homes, the kitchen was not the heartbeat of the home like they are today. This kitchen was tucked away in the back and smaller than any other social rooms in the house. We knocked out the walls of the dining room to expand and created an open floor plan suitable for any type of gathering. As a nod to the history of the home, we used butcherblock for all the countertops and shelving which was accented by tones of brass, dusty blues and light-warm greys. This room had no storage before so creating ample storage and a variety of storage types was a critical ask for the client. One of my favorite details is the blue crown that draws from one end of the space to the other, accenting a ceiling that was otherwise forgotten.
Primary Bath-This did not exist prior to the remodel and the client wanted a more neutral space with strong visual details. We split the walls in half with a datum line that transitions from penny gap molding to the tile in the shower. To provide some more visual drama, we did a chevron tile arrangement on the floor, gridded the shower enclosure for some deep contrast an array of brass and quartz to elevate the finishes.
Powder Bath-This is always a fun place to let your vision get out of the box a bit. All the elements were familiar to the space but modernized and more playful. The floor has a wood look tile in a herringbone arrangement, a navy vanity, gold fixtures that are all servants to the star of the room - the blue and white deco wall tile behind the vanity.
Full Bath-This was a quirky little bathroom that you'd always keep the door closed when guests are over. Now we have brought the blue tones into the space and accented it with bronze fixtures and a playful southwestern floor tile.
Living Room & Office-This room was too big for its own good and now serves multiple purposes. We condensed the space to provide a living area for the whole family plus other guests and left enough room to explain the space with floor cushions. The office was a bonus to the project as it provided privacy to a room that otherwise had none before.
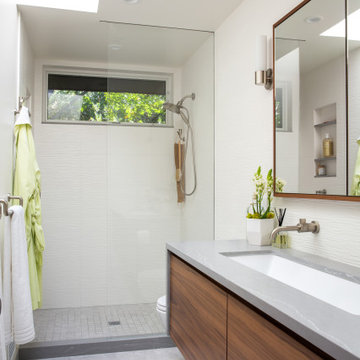
Idee per una stanza da bagno minimalista con ante lisce, ante in legno bruno, doccia a filo pavimento, WC sospeso, piastrelle bianche, piastrelle in ceramica, pareti bianche, pavimento in gres porcellanato, lavabo rettangolare, top in quarzo composito, pavimento grigio, porta doccia a battente, top grigio, un lavabo, mobile bagno sospeso, soffitto a volta e boiserie

Bagno con travi a vista sbiancate
Pavimento e rivestimento in grandi lastre Laminam Calacatta Michelangelo
Rivestimento in legno di rovere con pannello a listelli realizzato su disegno.
Vasca da bagno a libera installazione di Agape Spoon XL
Mobile lavabo di Novello - your bathroom serie Quari con piano in Laminam Emperador
Rubinetteria Gessi Serie 316
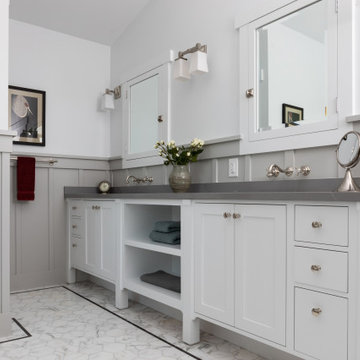
Foto di una grande stanza da bagno padronale stile americano con ante in stile shaker, ante bianche, piastrelle bianche, piastrelle in ceramica, pareti bianche, pavimento in marmo, lavabo sottopiano, top in quarzo composito, pavimento bianco, top grigio, due lavabi, mobile bagno incassato, soffitto a volta e boiserie
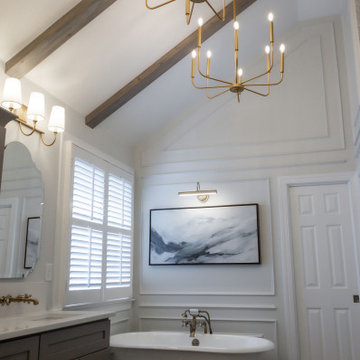
Bathroom Renovation in Roswell, Georgia. Gorgeous bathroom renovation from Atlanta Curb Appeal.
Ispirazione per un'ampia stanza da bagno padronale contemporanea con ante con riquadro incassato, vasca con piedi a zampa di leone, doccia alcova, piastrelle bianche, piastrelle di marmo, lavabo a colonna, top in quarzo composito, porta doccia a battente, top bianco, mobile bagno freestanding, travi a vista e boiserie
Ispirazione per un'ampia stanza da bagno padronale contemporanea con ante con riquadro incassato, vasca con piedi a zampa di leone, doccia alcova, piastrelle bianche, piastrelle di marmo, lavabo a colonna, top in quarzo composito, porta doccia a battente, top bianco, mobile bagno freestanding, travi a vista e boiserie
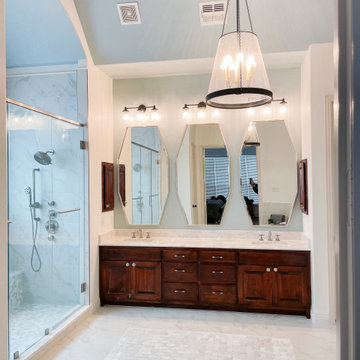
Idee per una stanza da bagno padronale chic di medie dimensioni con ante con bugna sagomata, ante in legno scuro, vasca freestanding, doccia doppia, piastrelle bianche, piastrelle in gres porcellanato, pareti grigie, pavimento in marmo, lavabo da incasso, top in quarzite, pavimento bianco, porta doccia a battente, top bianco, panca da doccia, due lavabi, mobile bagno incassato, soffitto a volta e boiserie
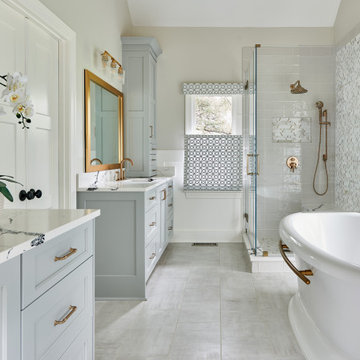
Immagine di una stanza da bagno chic con ante con riquadro incassato, ante grigie, vasca freestanding, piastrelle grigie, pareti beige, lavabo sottopiano, pavimento grigio, porta doccia a battente, top bianco, due lavabi, mobile bagno incassato, soffitto a volta, boiserie e doccia ad angolo

Idee per una stanza da bagno per bambini stile marinaro di medie dimensioni con consolle stile comò, ante con finitura invecchiata, vasca ad alcova, vasca/doccia, WC monopezzo, piastrelle bianche, piastrelle di cemento, pareti bianche, pavimento in cementine, lavabo sottopiano, top in granito, pavimento multicolore, doccia con tenda, top multicolore, un lavabo, mobile bagno freestanding, soffitto in perlinato e boiserie
Bagni con boiserie - Foto e idee per arredare
6

