Bagni con boiserie - Foto e idee per arredare
Filtra anche per:
Budget
Ordina per:Popolari oggi
141 - 160 di 3.314 foto
1 di 3

The custom shower was with Frameless shower glass and border. The shower floor was from mosaic tile. We used natural stone and natural marble for the bathroom. With a single under-mount sink. Premade white cabinet shaker style, we customize it to fit the space. the bathroom contains a one-piece toilet. Small but functional design that meets customer expectations.

This bathroom exudes luxury, reminiscent of a high-end hotel. The design incorporates eye-pleasing white and cream tones, creating an atmosphere of sophistication and opulence.

These back to back bathrooms share a wall (that we added!) to turn one large bathroom into two. A mini ensuite for the owners bedroom, and a family bathroom for the rest of the house to share. Both of these spaces maximize function and family friendly style to suite the original details of this heritage home. We worked with the client to create a complete design package in preparation for their renovation.
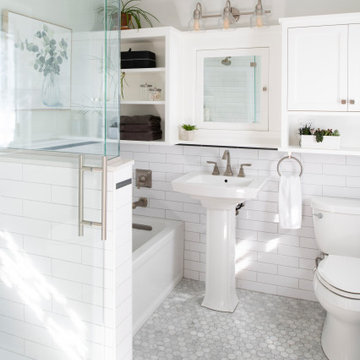
Ispirazione per una piccola stanza da bagno con doccia classica con vasca ad alcova, doccia ad angolo, WC a due pezzi, piastrelle bianche, piastrelle in ceramica, pareti beige, pavimento con piastrelle a mosaico, lavabo a colonna, pavimento grigio, porta doccia a battente, un lavabo e boiserie
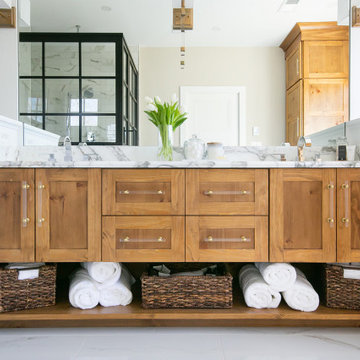
Notably centered to capture all reflections, this intentionally-crafted knotty pine vanity and linen closet illuminates the space with intricate millwork and finishes. A perfect mix of metals and tiles with keen details to bring this vision to life! Custom black grid shower glass anchors the depth of the room with calacatta and arabascato marble accents. Chrome fixtures and accessories with pops of champagne bronze. Shaker-style board and batten trim wraps the walls and vanity mirror to bring warm and dimension.
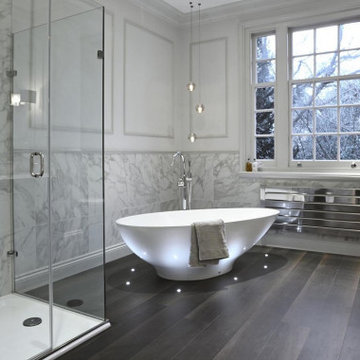
An absolutely beautiful marble bathroom designed with a deep soaking bath and an elegant walk-in shower.
Foto di una grande stanza da bagno per bambini classica con doccia aperta, piastrelle di marmo, pareti bianche, parquet scuro, top in marmo, pavimento marrone, boiserie, vasca freestanding, piastrelle grigie, porta doccia a battente e top grigio
Foto di una grande stanza da bagno per bambini classica con doccia aperta, piastrelle di marmo, pareti bianche, parquet scuro, top in marmo, pavimento marrone, boiserie, vasca freestanding, piastrelle grigie, porta doccia a battente e top grigio
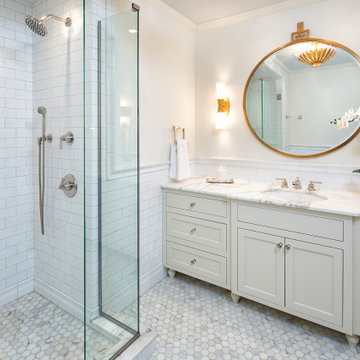
Esempio di una stanza da bagno padronale mediterranea con ante bianche, doccia ad angolo, WC monopezzo, piastrelle bianche, piastrelle di cemento, pareti bianche, pavimento in marmo, lavabo sottopiano, top in marmo, pavimento bianco, porta doccia a battente, top giallo, un lavabo, mobile bagno incassato, boiserie e ante con riquadro incassato
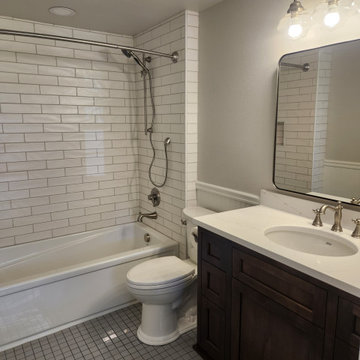
This thoughtfully remodeled space combines contemporary design elements with rustic charm. The clean lines and minimalist features create a modern aesthetic while maintaining a farmhouse's cozy and inviting atmosphere. With a new tub for relaxation and rejuvenation, white subway tile shower walls for a timeless look, heated flooring for ultimate comfort, and a stained oak vanity that adds warmth and character, this bathroom perfectly blends the best of both worlds. The white quartz countertop provides a touch of sophistication and durability.

Ispirazione per una grande stanza da bagno padronale classica con ante in stile shaker, ante in legno scuro, vasca freestanding, doccia alcova, WC a due pezzi, piastrelle bianche, piastrelle in gres porcellanato, pareti grigie, pavimento con piastrelle effetto legno, lavabo sottopiano, top in quarzo composito, pavimento grigio, porta doccia a battente, top bianco, panca da doccia, due lavabi, mobile bagno incassato, boiserie e soffitto ribassato

An Ensuite and Powder Room Design|Build.
Esempio di una grande stanza da bagno padronale chic con ante con riquadro incassato, ante nere, vasca freestanding, doccia ad angolo, WC monopezzo, piastrelle bianche, piastrelle in gres porcellanato, pareti bianche, pavimento in gres porcellanato, lavabo sottopiano, top in quarzo composito, pavimento bianco, porta doccia a battente, top bianco, toilette, due lavabi, mobile bagno incassato, soffitto a volta e boiserie
Esempio di una grande stanza da bagno padronale chic con ante con riquadro incassato, ante nere, vasca freestanding, doccia ad angolo, WC monopezzo, piastrelle bianche, piastrelle in gres porcellanato, pareti bianche, pavimento in gres porcellanato, lavabo sottopiano, top in quarzo composito, pavimento bianco, porta doccia a battente, top bianco, toilette, due lavabi, mobile bagno incassato, soffitto a volta e boiserie

Scandinavian Bathroom, Walk In Shower, Frameless Fixed Panel, Wood Robe Hooks, OTB Bathrooms, Strip Drain, Small Bathroom Renovation, Timber Vanity
Idee per una piccola stanza da bagno con doccia scandinava con ante lisce, ante in legno bruno, doccia aperta, WC monopezzo, piastrelle bianche, piastrelle in ceramica, pareti bianche, pavimento in gres porcellanato, lavabo a bacinella, top in legno, pavimento multicolore, doccia aperta, un lavabo, mobile bagno sospeso e boiserie
Idee per una piccola stanza da bagno con doccia scandinava con ante lisce, ante in legno bruno, doccia aperta, WC monopezzo, piastrelle bianche, piastrelle in ceramica, pareti bianche, pavimento in gres porcellanato, lavabo a bacinella, top in legno, pavimento multicolore, doccia aperta, un lavabo, mobile bagno sospeso e boiserie
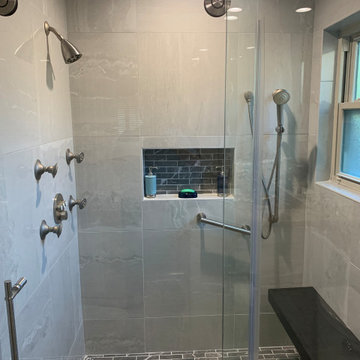
This was updated shower converted from a step down into shower that was damaged by a pan leak, The entire shower was revamped with recessed soap niche, granite floating bench, and barn door style shower door.
The floor was raised about 8 inches to make a barrier less entry and a much more spacious shower.
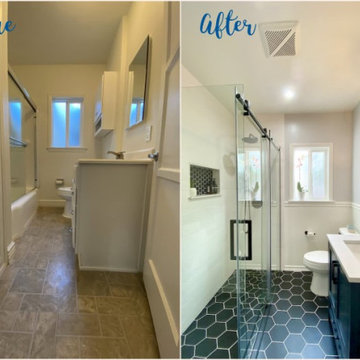
Before and After
Ispirazione per una stanza da bagno con doccia minimalista di medie dimensioni con ante in stile shaker, ante blu, doccia a filo pavimento, WC a due pezzi, piastrelle bianche, piastrelle in ceramica, pareti bianche, pavimento con piastrelle in ceramica, lavabo sottopiano, top in marmo, pavimento nero, porta doccia scorrevole, top bianco, nicchia, un lavabo, mobile bagno incassato e boiserie
Ispirazione per una stanza da bagno con doccia minimalista di medie dimensioni con ante in stile shaker, ante blu, doccia a filo pavimento, WC a due pezzi, piastrelle bianche, piastrelle in ceramica, pareti bianche, pavimento con piastrelle in ceramica, lavabo sottopiano, top in marmo, pavimento nero, porta doccia scorrevole, top bianco, nicchia, un lavabo, mobile bagno incassato e boiserie
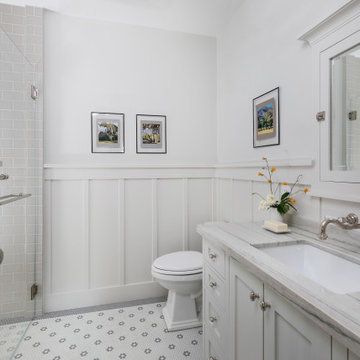
Esempio di una stanza da bagno con doccia stile americano di medie dimensioni con ante in stile shaker, ante bianche, doccia a filo pavimento, WC monopezzo, piastrelle grigie, piastrelle in ceramica, pareti bianche, pavimento con piastrelle a mosaico, lavabo sottopiano, top in quarzite, pavimento grigio, porta doccia a battente, top grigio, un lavabo, mobile bagno incassato e boiserie

Immagine di una stanza da bagno padronale country di medie dimensioni con ante in legno scuro, vasca freestanding, doccia a filo pavimento, piastrelle blu, pareti blu, lavabo da incasso, top in quarzo composito, pavimento grigio, porta doccia a battente, toilette, due lavabi, mobile bagno freestanding, soffitto a volta e boiserie
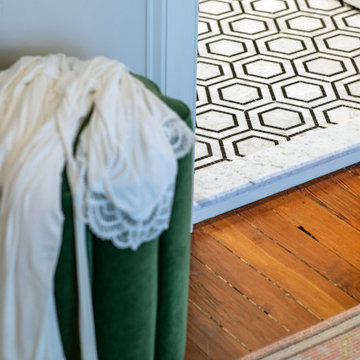
Carrera marble in all its glory is the big show stopper in this Bolton Hill rowhome master bath renovation. What started as a cramped, chopped up room was opened into a sparkling, luxurious space evocative of timeless Old World mansion baths. The result demonstrates what’s possible when mixing multiple marble tile shapes, colors and patterns. To visually frame the bathroom, we installed 6” x 12” honed Carrera marble tiles laid in a herringbone pattern for wainscotting, and carried the same marble pattern into the shower stall in order to create depth and dimension. The wainscotting is set off by beautifully-detailed Carrera marble chair rail and black tile pencil moulding. Carrera hex shower tiles, marble sills and bench, and intricate Carrera and black mosaic flooring complete the marble details. The crisp white double vanity and inconspicuous builtins tastefully compliment the marble, and the brass cabinet hardware, mirrors and plumbing and lighting fixtures add a burst of color to the room.

This 1910 West Highlands home was so compartmentalized that you couldn't help to notice you were constantly entering a new room every 8-10 feet. There was also a 500 SF addition put on the back of the home to accommodate a living room, 3/4 bath, laundry room and back foyer - 350 SF of that was for the living room. Needless to say, the house needed to be gutted and replanned.
Kitchen+Dining+Laundry-Like most of these early 1900's homes, the kitchen was not the heartbeat of the home like they are today. This kitchen was tucked away in the back and smaller than any other social rooms in the house. We knocked out the walls of the dining room to expand and created an open floor plan suitable for any type of gathering. As a nod to the history of the home, we used butcherblock for all the countertops and shelving which was accented by tones of brass, dusty blues and light-warm greys. This room had no storage before so creating ample storage and a variety of storage types was a critical ask for the client. One of my favorite details is the blue crown that draws from one end of the space to the other, accenting a ceiling that was otherwise forgotten.
Primary Bath-This did not exist prior to the remodel and the client wanted a more neutral space with strong visual details. We split the walls in half with a datum line that transitions from penny gap molding to the tile in the shower. To provide some more visual drama, we did a chevron tile arrangement on the floor, gridded the shower enclosure for some deep contrast an array of brass and quartz to elevate the finishes.
Powder Bath-This is always a fun place to let your vision get out of the box a bit. All the elements were familiar to the space but modernized and more playful. The floor has a wood look tile in a herringbone arrangement, a navy vanity, gold fixtures that are all servants to the star of the room - the blue and white deco wall tile behind the vanity.
Full Bath-This was a quirky little bathroom that you'd always keep the door closed when guests are over. Now we have brought the blue tones into the space and accented it with bronze fixtures and a playful southwestern floor tile.
Living Room & Office-This room was too big for its own good and now serves multiple purposes. We condensed the space to provide a living area for the whole family plus other guests and left enough room to explain the space with floor cushions. The office was a bonus to the project as it provided privacy to a room that otherwise had none before.
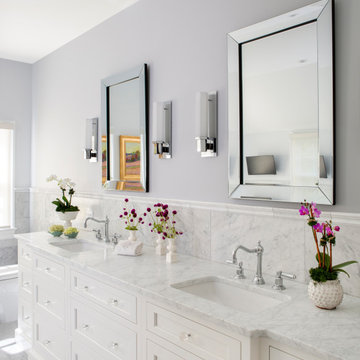
Housed in the new addition, the spacious modern bathroom accommodates a couple comfortably. The vanity is custom designed. Carrara marble tile on the floors is paired with marble wainscot and backsplash for a luxurious look and feel.

Idee per una stanza da bagno padronale classica di medie dimensioni con ante in stile shaker, ante blu, vasca freestanding, doccia doppia, WC monopezzo, piastrelle blu, piastrelle diamantate, pareti bianche, pavimento con piastrelle in ceramica, lavabo sottopiano, top in quarzite, pavimento grigio, porta doccia a battente, top bianco, panca da doccia, un lavabo, mobile bagno incassato e boiserie
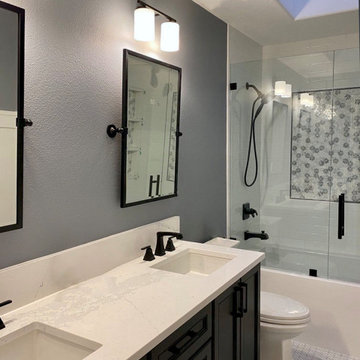
Black Vanity with white quartz.
Idee per una piccola stanza da bagno per bambini tradizionale con ante nere, vasca ad alcova, vasca/doccia, WC monopezzo, piastrelle grigie, piastrelle di marmo, pareti grigie, pavimento in gres porcellanato, lavabo sottopiano, top in quarzo composito, pavimento bianco, porta doccia a battente, top bianco, due lavabi, mobile bagno incassato e boiserie
Idee per una piccola stanza da bagno per bambini tradizionale con ante nere, vasca ad alcova, vasca/doccia, WC monopezzo, piastrelle grigie, piastrelle di marmo, pareti grigie, pavimento in gres porcellanato, lavabo sottopiano, top in quarzo composito, pavimento bianco, porta doccia a battente, top bianco, due lavabi, mobile bagno incassato e boiserie
Bagni con boiserie - Foto e idee per arredare
8

