Bagni con bidè e un lavabo - Foto e idee per arredare
Filtra anche per:
Budget
Ordina per:Popolari oggi
101 - 120 di 1.688 foto
1 di 3
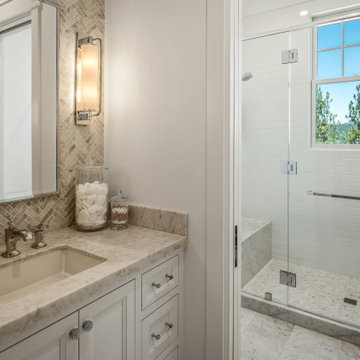
Guest bath with dual showers, dual vanities with Carrara marble countertops and flooring. Herringbone Mable on the back splash.
Ispirazione per un'ampia stanza da bagno con doccia tradizionale con ante in stile shaker, ante grigie, doccia alcova, bidè, piastrelle bianche, piastrelle in ceramica, pareti bianche, pavimento in marmo, lavabo a bacinella, top in marmo, pavimento bianco, porta doccia a battente, top bianco, nicchia, un lavabo, mobile bagno incassato e pannellatura
Ispirazione per un'ampia stanza da bagno con doccia tradizionale con ante in stile shaker, ante grigie, doccia alcova, bidè, piastrelle bianche, piastrelle in ceramica, pareti bianche, pavimento in marmo, lavabo a bacinella, top in marmo, pavimento bianco, porta doccia a battente, top bianco, nicchia, un lavabo, mobile bagno incassato e pannellatura

Esempio di una piccola stanza da bagno padronale eclettica con ante lisce, ante marroni, doccia alcova, bidè, piastrelle verdi, piastrelle in terracotta, pareti bianche, pavimento in cementine, lavabo integrato, pavimento multicolore, porta doccia scorrevole, top bianco, un lavabo e mobile bagno incassato
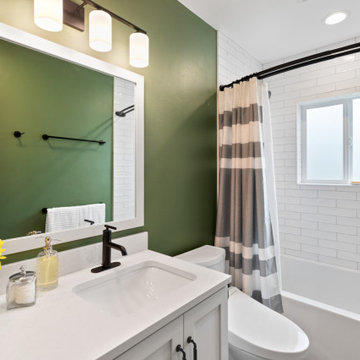
Foto di una piccola stanza da bagno con ante bianche, vasca ad angolo, vasca/doccia, bidè, piastrelle bianche, piastrelle in ceramica, pareti verdi, pavimento in gres porcellanato, lavabo sottopiano, pavimento grigio, doccia con tenda, top bianco, un lavabo e mobile bagno incassato
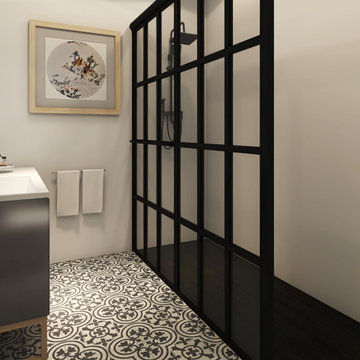
Idee per una piccola stanza da bagno padronale minimalista con ante lisce, ante grigie, doccia a filo pavimento, bidè, pistrelle in bianco e nero, piastrelle in ceramica, pareti bianche, pavimento con piastrelle in ceramica, lavabo integrato, top in marmo, doccia aperta, top bianco, un lavabo e mobile bagno freestanding
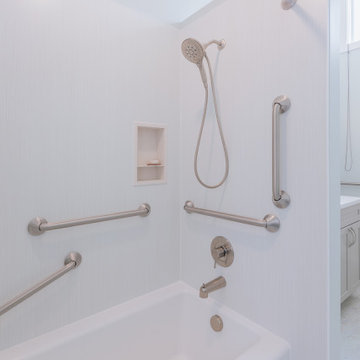
As our client's are planning to stay in their home, we focused in features that serve their needs as they get older, as well as updating the aesthetic. All new features updated the bathroom's look, while grab bars make the bathroom more accessible.
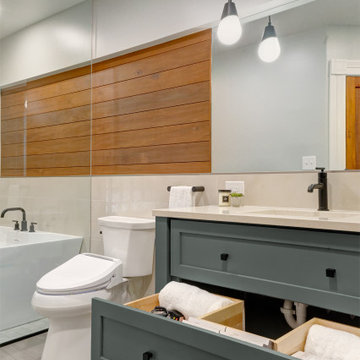
A mid-sized bathroom with a custom mosaic tile wall in the shower, a free standing soaking tub and a wood paneling feature wall.
Idee per una stanza da bagno padronale minimalista di medie dimensioni con ante con riquadro incassato, ante turchesi, vasca freestanding, zona vasca/doccia separata, bidè, piastrelle multicolore, pareti beige, pavimento con piastrelle in ceramica, lavabo sottopiano, top in quarzite, pavimento grigio, doccia aperta, top bianco, nicchia, un lavabo e mobile bagno freestanding
Idee per una stanza da bagno padronale minimalista di medie dimensioni con ante con riquadro incassato, ante turchesi, vasca freestanding, zona vasca/doccia separata, bidè, piastrelle multicolore, pareti beige, pavimento con piastrelle in ceramica, lavabo sottopiano, top in quarzite, pavimento grigio, doccia aperta, top bianco, nicchia, un lavabo e mobile bagno freestanding
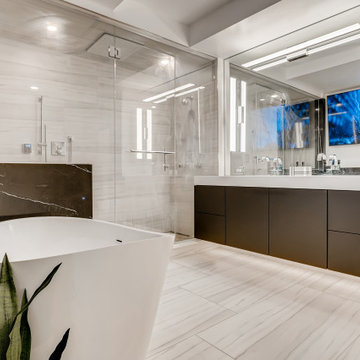
Bathroom in a condo - could not move plumbing. Client wanted a masculine style and being a day trader, did not want to be far from a TV. Positioned over the tub is a 72" TV that can be reflected from the mirror, allowing my Client to view the TV when in the shower.

This Waukesha bathroom remodel was unique because the homeowner needed wheelchair accessibility. We designed a beautiful master bathroom and met the client’s ADA bathroom requirements.
Original Space
The old bathroom layout was not functional or safe. The client could not get in and out of the shower or maneuver around the vanity or toilet. The goal of this project was ADA accessibility.
ADA Bathroom Requirements
All elements of this bathroom and shower were discussed and planned. Every element of this Waukesha master bathroom is designed to meet the unique needs of the client. Designing an ADA bathroom requires thoughtful consideration of showering needs.
Open Floor Plan – A more open floor plan allows for the rotation of the wheelchair. A 5-foot turning radius allows the wheelchair full access to the space.
Doorways – Sliding barn doors open with minimal force. The doorways are 36” to accommodate a wheelchair.
Curbless Shower – To create an ADA shower, we raised the sub floor level in the bedroom. There is a small rise at the bedroom door and the bathroom door. There is a seamless transition to the shower from the bathroom tile floor.
Grab Bars – Decorative grab bars were installed in the shower, next to the toilet and next to the sink (towel bar).
Handheld Showerhead – The handheld Delta Palm Shower slips over the hand for easy showering.
Shower Shelves – The shower storage shelves are minimalistic and function as handhold points.
Non-Slip Surface – Small herringbone ceramic tile on the shower floor prevents slipping.
ADA Vanity – We designed and installed a wheelchair accessible bathroom vanity. It has clearance under the cabinet and insulated pipes.
Lever Faucet – The faucet is offset so the client could reach it easier. We installed a lever operated faucet that is easy to turn on/off.
Integrated Counter/Sink – The solid surface counter and sink is durable and easy to clean.
ADA Toilet – The client requested a bidet toilet with a self opening and closing lid. ADA bathroom requirements for toilets specify a taller height and more clearance.
Heated Floors – WarmlyYours heated floors add comfort to this beautiful space.
Linen Cabinet – A custom linen cabinet stores the homeowners towels and toiletries.
Style
The design of this bathroom is light and airy with neutral tile and simple patterns. The cabinetry matches the existing oak woodwork throughout the home.
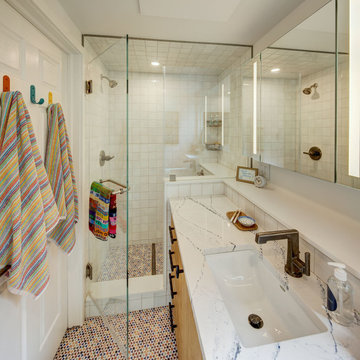
A tiny bathroom was upgraded with improved storage and frameless shower glass.
Idee per una piccola stanza da bagno moderna con ante lisce, ante in legno chiaro, bidè, piastrelle bianche, piastrelle in ceramica, pareti bianche, pavimento in gres porcellanato, lavabo sottopiano, top in quarzo composito, pavimento multicolore, porta doccia a battente, top bianco, un lavabo e mobile bagno incassato
Idee per una piccola stanza da bagno moderna con ante lisce, ante in legno chiaro, bidè, piastrelle bianche, piastrelle in ceramica, pareti bianche, pavimento in gres porcellanato, lavabo sottopiano, top in quarzo composito, pavimento multicolore, porta doccia a battente, top bianco, un lavabo e mobile bagno incassato
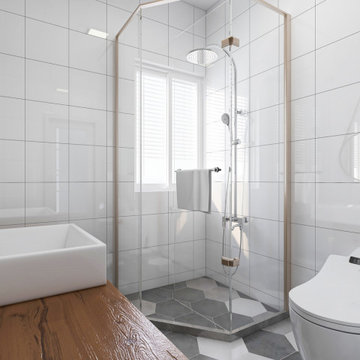
Foto di una stanza da bagno con doccia moderna di medie dimensioni con doccia ad angolo, bidè, piastrelle bianche, piastrelle in gres porcellanato, pareti bianche, pavimento con piastrelle in ceramica, lavabo da incasso, top in legno, pavimento grigio, porta doccia a battente, top marrone, un lavabo e mobile bagno freestanding
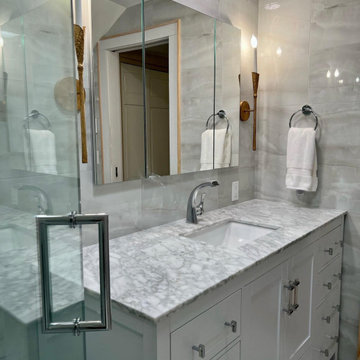
=
Immagine di una stanza da bagno padronale classica di medie dimensioni con ante in stile shaker, ante bianche, doccia ad angolo, bidè, piastrelle grigie, piastrelle in ceramica, pareti grigie, pavimento con piastrelle in ceramica, lavabo sottopiano, top in marmo, pavimento grigio, porta doccia a battente, top grigio, nicchia, un lavabo e mobile bagno freestanding
Immagine di una stanza da bagno padronale classica di medie dimensioni con ante in stile shaker, ante bianche, doccia ad angolo, bidè, piastrelle grigie, piastrelle in ceramica, pareti grigie, pavimento con piastrelle in ceramica, lavabo sottopiano, top in marmo, pavimento grigio, porta doccia a battente, top grigio, nicchia, un lavabo e mobile bagno freestanding

Kinsley Bathroom Vanity in White
Available in sizes 36" - 60"
Farmhouse style soft-closing door(s) & drawers with Carrara white marble countertop and undermount square sink.
Matching mirror option available
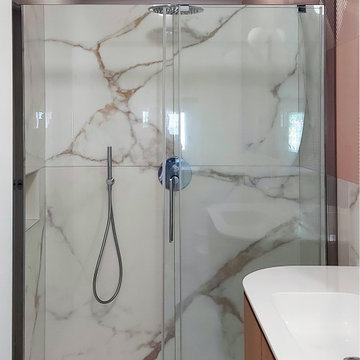
Idee per una stanza da bagno con doccia minimal di medie dimensioni con ante lisce, ante in legno chiaro, doccia a filo pavimento, bidè, piastrelle bianche, piastrelle di marmo, pareti rosa, pavimento con piastrelle in ceramica, lavabo integrato, pavimento bianco, porta doccia scorrevole, top bianco, nicchia, un lavabo e mobile bagno sospeso
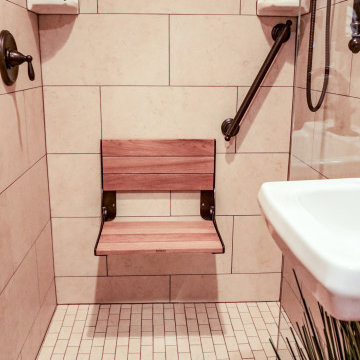
Our client facing mobility issues wanted to stay in the home he had purchased with his wife in 1963, and raised his family in. He needed a bathroom on the first floor, because he had decided he was not moving.
We needed to create an accessible full bath on his first floor using existing space. We used a portion of his sitting room/office for the bathroom and his family moved his couch and tv to the other half, and then turned his living room into his new bedroom.
We converted half of his sitting room to a wet room. The space was directly above plumbing in the basement and also had a window.
The shower space does not have an enclosure, only a 17-inch glass panel to protect the medicine cabinet and sink. We added a wall sink to keep floor space open and a large doubled mirror medicine cabinet to provide ample storage.
The finishing touch was a pocket door for access; the client chose a door that mirrors the front door which added a bit of interest to the area.
We also removed the existing carpeting from the first floor after well-preserved pine flooring was discovered underneath the carpet. When the construction was complete the family redecorated the entire first floor to create a bedroom and sitting area.

The upstairs guest bathroom has a contrasting white Terrazzo flooring, with wooden strips front and a clean aligned dark green subway tile with an exposed shower system by Hansgrohe.

Master en-suite with his and her custom cherry vanities as well as matching linen towers and hidden hamper. Privacy wall for water closet, customer steam shower with teak bench featuring mosaic marble. Thibault, Honshu custom window treatment.

Balancing the modern fixtures with traditional molding, lighting and artwork gave this space the style it needed to have a high impact.
Ispirazione per una stanza da bagno padronale minimal di medie dimensioni con nessun'anta, ante nere, doccia alcova, bidè, piastrelle bianche, piastrelle in ceramica, pareti grigie, pavimento in gres porcellanato, lavabo rettangolare, top in marmo, pavimento bianco, porta doccia a battente, top bianco, nicchia, un lavabo, mobile bagno freestanding e boiserie
Ispirazione per una stanza da bagno padronale minimal di medie dimensioni con nessun'anta, ante nere, doccia alcova, bidè, piastrelle bianche, piastrelle in ceramica, pareti grigie, pavimento in gres porcellanato, lavabo rettangolare, top in marmo, pavimento bianco, porta doccia a battente, top bianco, nicchia, un lavabo, mobile bagno freestanding e boiserie
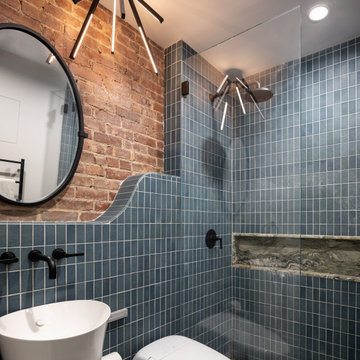
Esempio di una piccola stanza da bagno padronale classica con doccia a filo pavimento, bidè, piastrelle blu, piastrelle in ceramica, pavimento con piastrelle in ceramica, lavabo a colonna, top piastrellato, pavimento blu, porta doccia a battente, nicchia, un lavabo e pareti in mattoni
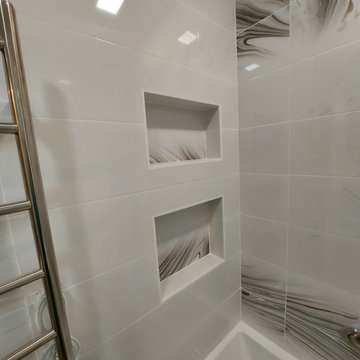
Small standard 5x7 bathroom in the apartment, Brooklyn, NY
The gorgeous unique tile pattern,all contemporary fixtures including washlet, medicine cabinet with fog control andLED light, towel warmer and Grohe shower set are all together working well for a functional and beautiful look.
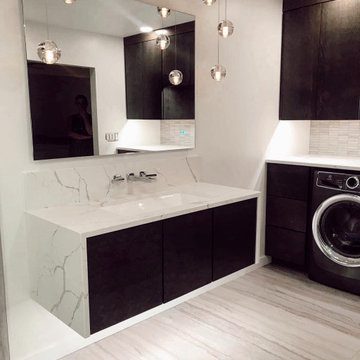
Master bath and laundry room in one? If it looks like this then YES PLEASE ?
As usual, all of the digital measuring, fabrication, and installation of the countertops were done by us! The floating vanity includes a waterfall edge detail on both sides and a 4” backsplash. Pyramid Marble and Granite 1303 McGrath Ave Effingham, IL 62401 217-342-2001
Bagni con bidè e un lavabo - Foto e idee per arredare
6

