Bagni con bidè e piastrelle blu - Foto e idee per arredare
Filtra anche per:
Budget
Ordina per:Popolari oggi
41 - 60 di 378 foto
1 di 3
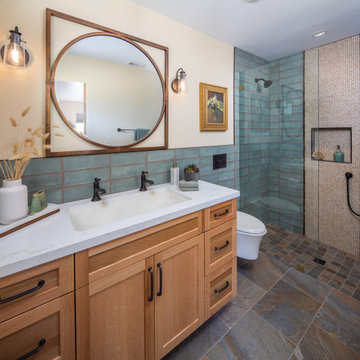
Immagine di una stanza da bagno contemporanea di medie dimensioni con ante in stile shaker, ante in legno chiaro, doccia a filo pavimento, bidè, piastrelle blu, piastrelle in gres porcellanato, pareti beige, pavimento in travertino, lavabo sottopiano, top in quarzo composito, pavimento multicolore, doccia aperta, top bianco, panca da doccia, due lavabi e mobile bagno incassato
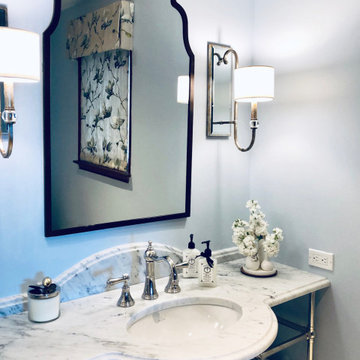
A guest bath in a vintage home is updated with classic blue and white Carrara Marble surfaces. An awkwardly placed jetted tub is replaced with a walk in shower and tiled in Blue Carrara Marble. The custom designed marble vanity complements the formality and charm of the home. Aged mirrored sconces , a gracefully shaped mirror and luxurious Polished Nickel plumbing fixtures add to the old-fashioned inviting elegance.
The homeowners now enjoy their favorite color in a stunning setting. They chose the original oil painting to complement the palette and are absolutely thrilled with this "Classic Beauty".
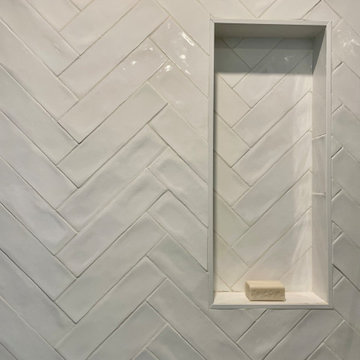
Foto di una piccola stanza da bagno con doccia classica con ante in stile shaker, ante bianche, doccia alcova, bidè, piastrelle blu, piastrelle in gres porcellanato, pareti bianche, pavimento in gres porcellanato, lavabo sottopiano, top in marmo, pavimento grigio, porta doccia a battente, top grigio, nicchia, un lavabo e mobile bagno freestanding
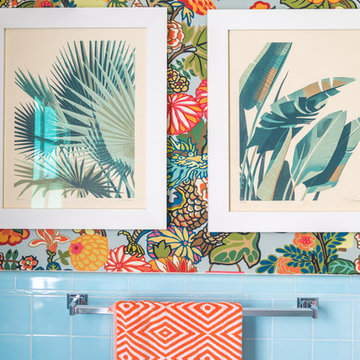
The art is by Los Angeles artist Chris Turnham.
Photo © Bethany Nauert
Foto di una stanza da bagno padronale eclettica di medie dimensioni con ante lisce, ante bianche, vasca ad alcova, doccia alcova, bidè, piastrelle blu, piastrelle in ceramica, pareti multicolore, pavimento con piastrelle in ceramica, lavabo sottopiano, top piastrellato, pavimento turchese, porta doccia a battente e top turchese
Foto di una stanza da bagno padronale eclettica di medie dimensioni con ante lisce, ante bianche, vasca ad alcova, doccia alcova, bidè, piastrelle blu, piastrelle in ceramica, pareti multicolore, pavimento con piastrelle in ceramica, lavabo sottopiano, top piastrellato, pavimento turchese, porta doccia a battente e top turchese
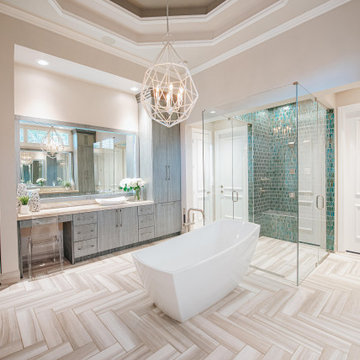
Luxurious master bathroom
Foto di una grande stanza da bagno padronale chic con ante lisce, ante grigie, vasca freestanding, doccia doppia, bidè, piastrelle blu, piastrelle di vetro, pareti beige, pavimento in gres porcellanato, lavabo sottopiano, top in quarzite, pavimento beige, porta doccia a battente, top beige, toilette, due lavabi, mobile bagno incassato e soffitto ribassato
Foto di una grande stanza da bagno padronale chic con ante lisce, ante grigie, vasca freestanding, doccia doppia, bidè, piastrelle blu, piastrelle di vetro, pareti beige, pavimento in gres porcellanato, lavabo sottopiano, top in quarzite, pavimento beige, porta doccia a battente, top beige, toilette, due lavabi, mobile bagno incassato e soffitto ribassato
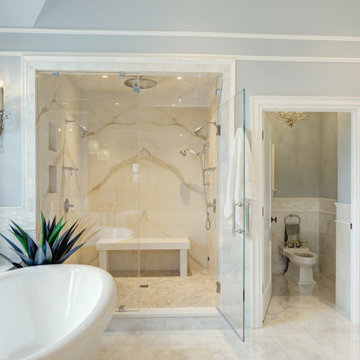
Master bath renovation, old deck style jacuzzi tub removed for an aromatherapy free standing tub, elegant bathroom with new larger 6x6 shower featuring book matched porcelain slabs with a custom designed free standing quartz material bench. added molding and chandelier as well as traditional glass front armoire instead of building in a linen closet adds to the elegance. Mother of pearl tile is featured in the wall material as well as the floor accent in the tile area carpet.

Our client asked us to remodel the Master Bathroom of her 1970's lake home which was quite an honor since it was an important and personal space that she had been dreaming about for years. As a busy doctor and mother of two, she needed a sanctuary to relax and unwind. She and her husband had previously remodeled their entire house except for the Master Bath which was dark, tight and tired. She wanted a better layout to create a bright, clean, modern space with Calacatta gold marble, navy blue glass tile and cabinets and a sprinkle of gold hardware. The results were stunning... a fresh, clean, modern, bright and beautiful Master Bathroom that our client was thrilled to enjoy for years to come.
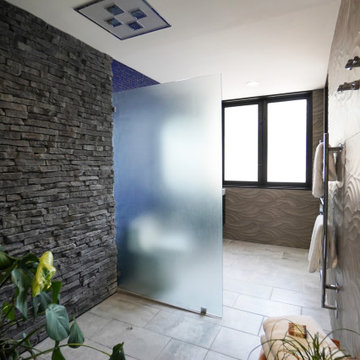
https://www.changeyourbathroom.com/shop/pool-party-bathroom-plans/
Pool house bathroom with open, curbless shower, non-skid tile throughout, rain heads in ceiling, textured architectural wall tile, glass mosaic tile in vanity area, stacked stone in shower, bidet toilet, touchless faucets, in wall medicine cabinet, trough sink, freestanding vanity with drawers and doors, frosted frameless glass panel, heated towel warmer, custom pocket doors, digital shower valve and laundry room attached for ergonomic use.
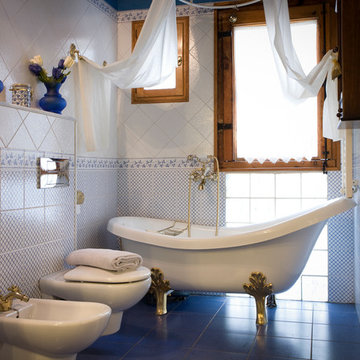
Idee per una piccola stanza da bagno con doccia mediterranea con vasca con piedi a zampa di leone, bidè, piastrelle blu, piastrelle bianche, piastrelle in ceramica, pareti blu, pavimento con piastrelle in ceramica, vasca/doccia e pavimento blu
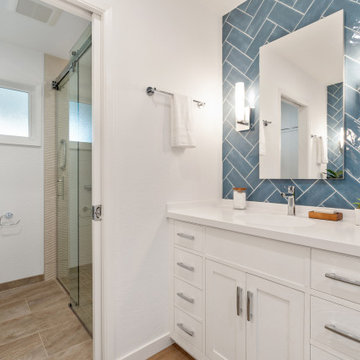
Esempio di una grande stanza da bagno padronale stile marinaro con ante in stile shaker, ante bianche, doccia alcova, bidè, piastrelle blu, piastrelle in ceramica, pareti bianche, parquet chiaro, lavabo integrato, top in superficie solida, pavimento marrone, porta doccia scorrevole, top bianco, due lavabi e mobile bagno incassato
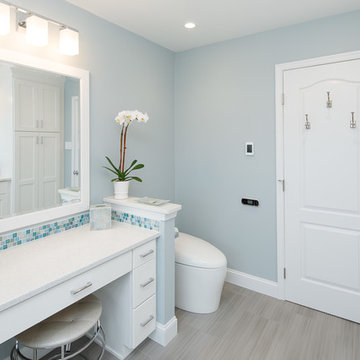
Jollay Photography
Idee per una grande stanza da bagno stile marinaro con ante lisce, ante bianche, vasca da incasso, zona vasca/doccia separata, bidè, piastrelle blu, piastrelle a mosaico, pareti blu, pavimento in gres porcellanato, lavabo sottopiano, top in quarzo composito, pavimento grigio, doccia aperta e top bianco
Idee per una grande stanza da bagno stile marinaro con ante lisce, ante bianche, vasca da incasso, zona vasca/doccia separata, bidè, piastrelle blu, piastrelle a mosaico, pareti blu, pavimento in gres porcellanato, lavabo sottopiano, top in quarzo composito, pavimento grigio, doccia aperta e top bianco
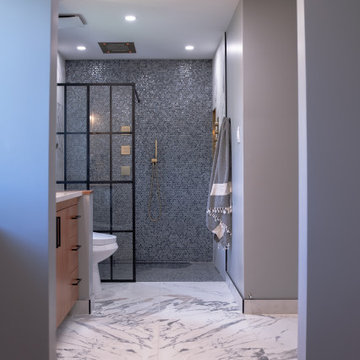
Master bathroom with open walk-in shower featuring small, round, blue tiles and multi-head shower. Grey and white marbled floor and shower walls tie in with grey wall paint and white stone vanity counter.

Open to the Primary Bedroom & per the architect, the new floor plan of the en suite bathroom & closet features a strikingly bold cement tile design both in pattern and color, dual sinks, steam shower with a built-in bench, and a separate WC.
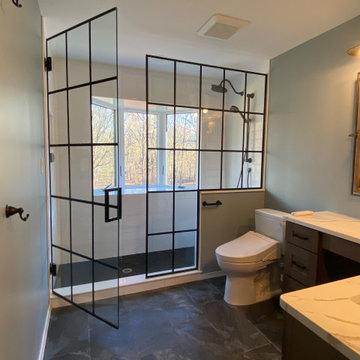
Esempio di una piccola stanza da bagno padronale country con ante in stile shaker, ante in legno scuro, doccia alcova, bidè, piastrelle blu, piastrelle in ceramica, pareti blu, pavimento con piastrelle in ceramica, top in quarzo composito, pavimento nero, porta doccia a battente, top bianco, nicchia, un lavabo e mobile bagno incassato
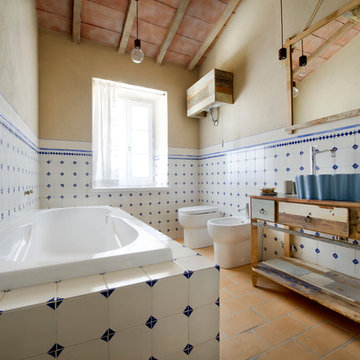
Nati dalla collaborazione con L'architetto Settimio Belelli, questi tre mobili bagno, completi di cassetti, specchiere e vari complementi d'arredo, sono una revisitazione in chiave contemporanea di modelli classici, “vestiti” da un patchwork di legni di recupero. La loro ambientazione, piuttosto romantica, è uno splendido casale in Val d'Orcia.
Siamo partiti dai progetti disegnati e colorati a mano da Settimio (che oltre a essere simpaticissimo ha secondo me gran gusto e idee d'arredo veramente belle o originali) e abbiamo selezionato una serie di legni che potessero sposarsi con le tonalità “terrose” delle pareti e con i colori delle mattonelle artigianali.
É stato bello cimentarsi, dopo tanta falegnameria moderna, in tecniche di ebanisteria: modanature, rastremature, scassi a scalpello per vecchie cerniere, perfino elementi di intaglio.
In uno dei tre bagni abbiamo realizzato anche una cassapanca, anch'essa citazione di modelli rurali classici e anch'essa rivestita con lo stesso patchwork di legni usato per il mobile lavabo.
Siccome costruendola mi sono ricordato di una cassapanca realizzata insieme al mio maestro di tanti anni fa Gino Meoni, nella didascalia della foto l'ho chiamata “Gina”, in suo onore...
Nello stesso casale abbiamo realizzato, sempre su disegno dell'architetto Belelli, una piattaia in stile rurale tradizionale, ma sovvertendo completamente le regole!
Ogni colonnina verticale divisoria è un elemento diverso: zampe di sedie, cornici, listelli di mobili; tra le tonalità chiare spiccano tocchi di rosso, viola e magenta, mentre la schiena del mobile è una lastra di rame ossidato.
La piattaia è completa di un cassettino in rame per svuotare l'acqua accumulata dallo sgocciolio, e di un vano per bicchieri e tazze.
Aggiungo in conclusione che lavorare sotto l'ombra di querce secolari nella campagna toscana è stato un vero piacere!
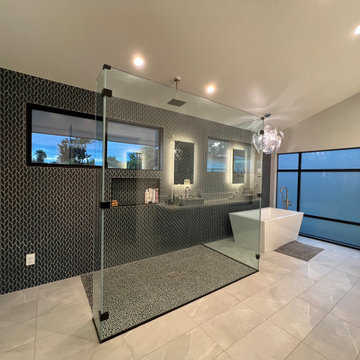
This dated home has been massively transformed with modern additions, finishes and fixtures. A full turn key every surface touched. Created a new floor plan of the existing interior of the main house. We exposed the T&G ceilings and captured the height in most areas. The exterior hardscape, windows- siding-roof all new materials. The main building was re-space planned to add a glass dining area wine bar and then also extended to bridge to another existing building to become the main suite with a huge bedroom, main bath and main closet with high ceilings. In addition to the three bedrooms and two bathrooms that were reconfigured. Surrounding the main suite building are new decks and a new elevated pool. These decks then also connected the entire much larger home to the existing - yet transformed pool cottage. The lower level contains 3 garage areas and storage rooms. The sunset views -spectacular of Molokini and West Maui mountains.
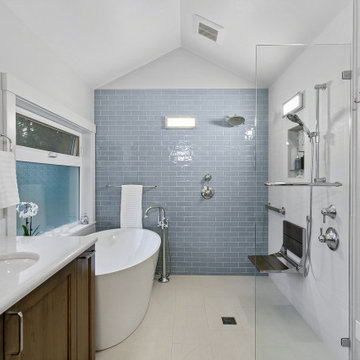
This bathroom was designed for two professionals who dedicate themselves to the health and wellness of others. The objective of the project was to be able to practice for themselves, what they preach to their patients.
The original 90” x 162” primary bathroom had so many pain points (would you to look at a toilet when taking a relaxing bath?), that it should have been an easy task to meet their needs and desires, but it was anything but due to structural issues with the home. Several design layouts were considered before it was concluded that the only approach to check the ‘needs’ boxes was to flip the primary fixtures in the room from one end of this long, narrow bathroom to the other and incorporating a wet room.
The needs list included a soaking tub, a spacious shower that accommodated dual showering on business workday morning, more counter space, a bidet toilet, more storage, better lighting, better heat and humidity control, a soothing color pallet and privacy from the neighbors.
An air jet soaking tub (motor concealed in the nearby vented base cabinet) under a new window with privacy glass on the bottom and a clear glass awning window on top checked two boxes. The center drain for the bathing features provides space for two people to shower simultaneously while highlighting the soothing color pallet from every view point in the room. The integrated bidet toilet is an affordable luxury that delivers health and wellness multiples times in a day. The expanded vanity optimized storage while providing more, clutter free countertop space. Utilizing a variety of lighting types, with dimmers, provides the right illumination for every bathroom activity. Lastly, the in-floor heat, toe-kick heater and relocated bathroom exhaust fan over the shower help maintain a consistently comfortable temperature and humidity level in this bathroom transformation.
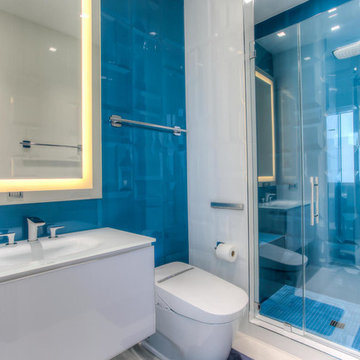
Idee per una stanza da bagno con doccia design di medie dimensioni con ante lisce, ante bianche, doccia alcova, bidè, piastrelle blu, piastrelle in gres porcellanato, pareti blu, pavimento in gres porcellanato, lavabo integrato e top in vetro

Bathroom
Esempio di una stanza da bagno padronale minimalista di medie dimensioni con ante lisce, ante in legno scuro, vasca freestanding, doccia ad angolo, bidè, piastrelle blu, piastrelle in ceramica, pareti blu, pavimento in gres porcellanato, lavabo sospeso, top in quarzo composito, pavimento grigio, doccia aperta, top bianco, un lavabo e mobile bagno sospeso
Esempio di una stanza da bagno padronale minimalista di medie dimensioni con ante lisce, ante in legno scuro, vasca freestanding, doccia ad angolo, bidè, piastrelle blu, piastrelle in ceramica, pareti blu, pavimento in gres porcellanato, lavabo sospeso, top in quarzo composito, pavimento grigio, doccia aperta, top bianco, un lavabo e mobile bagno sospeso
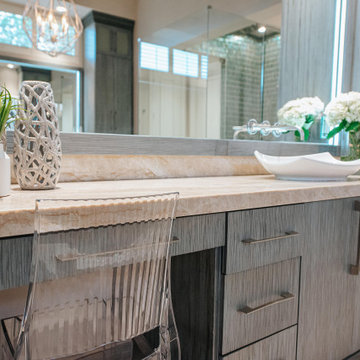
Luxurious master bathroom
Idee per una grande stanza da bagno padronale tradizionale con ante lisce, ante grigie, vasca freestanding, doccia doppia, bidè, piastrelle blu, piastrelle di vetro, pareti beige, pavimento in gres porcellanato, lavabo sottopiano, top in quarzite, pavimento beige, porta doccia a battente, top beige, toilette, due lavabi, mobile bagno incassato e soffitto ribassato
Idee per una grande stanza da bagno padronale tradizionale con ante lisce, ante grigie, vasca freestanding, doccia doppia, bidè, piastrelle blu, piastrelle di vetro, pareti beige, pavimento in gres porcellanato, lavabo sottopiano, top in quarzite, pavimento beige, porta doccia a battente, top beige, toilette, due lavabi, mobile bagno incassato e soffitto ribassato
Bagni con bidè e piastrelle blu - Foto e idee per arredare
3

