Bagni con bidè e pavimento in travertino - Foto e idee per arredare
Filtra anche per:
Budget
Ordina per:Popolari oggi
141 - 160 di 168 foto
1 di 3
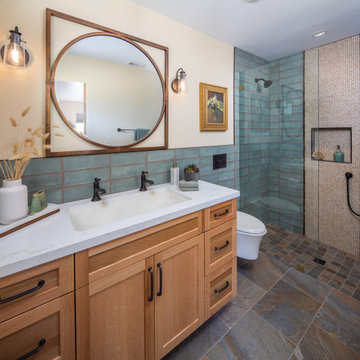
Immagine di una stanza da bagno contemporanea di medie dimensioni con ante in stile shaker, ante in legno chiaro, doccia a filo pavimento, bidè, piastrelle blu, piastrelle in gres porcellanato, pareti beige, pavimento in travertino, lavabo sottopiano, top in quarzo composito, pavimento multicolore, doccia aperta, top bianco, panca da doccia, due lavabi e mobile bagno incassato
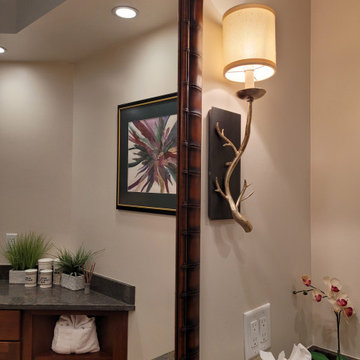
This luxurious, spa inspired guest bathroom is expansive. Including custom built Brazilian cherry cabinetry topped with gorgeous grey granite, double sinks, vanity, a fabulous steam shower, separate water closet with Kohler toilet and bidet, and large linen closet.
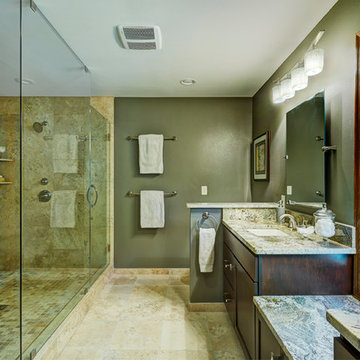
This couple had a small single vanity master bathroom with a small shower. They had an underutilized changing area and storage space outside their existing master bathroom.
We proposed to them to combine the two spaces and give them a master ensuite that most people wish they had the space for. We gave them an enormous shower with a seat, handheld, and stationary head. The travertine walls and floor provide the natural luxurious feel the homeowners were hoping for. The darker taupe wall cover provided contrast against the light tile colors and complemented the color tones running through the River Bordeaux Granite. Let's not forget that by relocating the sinks to the outside wall, we were able to give these homeowner'ts his/her vanities with a beautiful window seat in between. Each item in this bathroom was carefully selected to complement each other and give these homeowner's a beautiful bathroom that they can enjoy for many years to come.
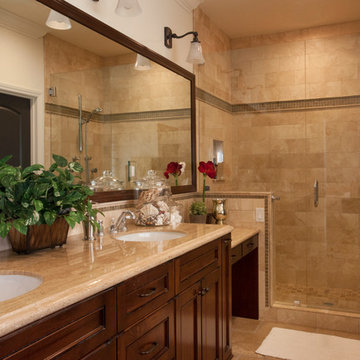
We were excited when the homeowners of this project approached us to help them with their whole house remodel as this is a historic preservation project. The historical society has approved this remodel. As part of that distinction we had to honor the original look of the home; keeping the façade updated but intact. For example the doors and windows are new but they were made as replicas to the originals. The homeowners were relocating from the Inland Empire to be closer to their daughter and grandchildren. One of their requests was additional living space. In order to achieve this we added a second story to the home while ensuring that it was in character with the original structure. The interior of the home is all new. It features all new plumbing, electrical and HVAC. Although the home is a Spanish Revival the homeowners style on the interior of the home is very traditional. The project features a home gym as it is important to the homeowners to stay healthy and fit. The kitchen / great room was designed so that the homewoners could spend time with their daughter and her children. The home features two master bedroom suites. One is upstairs and the other one is down stairs. The homeowners prefer to use the downstairs version as they are not forced to use the stairs. They have left the upstairs master suite as a guest suite.
Enjoy some of the before and after images of this project:
http://www.houzz.com/discussions/3549200/old-garage-office-turned-gym-in-los-angeles
http://www.houzz.com/discussions/3558821/la-face-lift-for-the-patio
http://www.houzz.com/discussions/3569717/la-kitchen-remodel
http://www.houzz.com/discussions/3579013/los-angeles-entry-hall
http://www.houzz.com/discussions/3592549/exterior-shots-of-a-whole-house-remodel-in-la
http://www.houzz.com/discussions/3607481/living-dining-rooms-become-a-library-and-formal-dining-room-in-la
http://www.houzz.com/discussions/3628842/bathroom-makeover-in-los-angeles-ca
http://www.houzz.com/discussions/3640770/sweet-dreams-la-bedroom-remodels
Exterior: Approved by the historical society as a Spanish Revival, the second story of this home was an addition. All of the windows and doors were replicated to match the original styling of the house. The roof is a combination of Gable and Hip and is made of red clay tile. The arched door and windows are typical of Spanish Revival. The home also features a Juliette Balcony and window.
Library / Living Room: The library offers Pocket Doors and custom bookcases.
Powder Room: This powder room has a black toilet and Herringbone travertine.
Kitchen: This kitchen was designed for someone who likes to cook! It features a Pot Filler, a peninsula and an island, a prep sink in the island, and cookbook storage on the end of the peninsula. The homeowners opted for a mix of stainless and paneled appliances. Although they have a formal dining room they wanted a casual breakfast area to enjoy informal meals with their grandchildren. The kitchen also utilizes a mix of recessed lighting and pendant lights. A wine refrigerator and outlets conveniently located on the island and around the backsplash are the modern updates that were important to the homeowners.
Master bath: The master bath enjoys both a soaking tub and a large shower with body sprayers and hand held. For privacy, the bidet was placed in a water closet next to the shower. There is plenty of counter space in this bathroom which even includes a makeup table.
Staircase: The staircase features a decorative niche
Upstairs master suite: The upstairs master suite features the Juliette balcony
Outside: Wanting to take advantage of southern California living the homeowners requested an outdoor kitchen complete with retractable awning. The fountain and lounging furniture keep it light.
Home gym: This gym comes completed with rubberized floor covering and dedicated bathroom. It also features its own HVAC system and wall mounted TV.
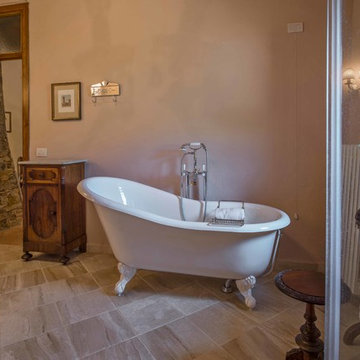
Clawfoot tub, natural stone tile, and Italian antiques in this bathroom at Podere Erica in Chianti
Esempio di una grande stanza da bagno padronale country con consolle stile comò, ante in legno scuro, top in marmo, vasca con piedi a zampa di leone, doccia ad angolo, bidè, piastrelle in pietra e pavimento in travertino
Esempio di una grande stanza da bagno padronale country con consolle stile comò, ante in legno scuro, top in marmo, vasca con piedi a zampa di leone, doccia ad angolo, bidè, piastrelle in pietra e pavimento in travertino
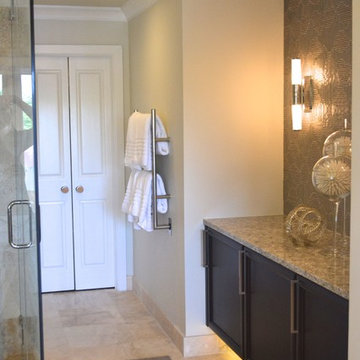
Bath Hallway Linen Cabinets, Glass Wall Tile with Coordinating Wall Sconce Lighting and Heated Towel Warmer. Double Doors lead to Dressing Room with Breakfast Bar and Makeup Vanity, and Dual Closets.

Tina Kuhlmann - Primrose Designs
Location: Rancho Santa Fe, CA, USA
Luxurious French inspired master bedroom nestled in Rancho Santa Fe with intricate details and a soft yet sophisticated palette. Photographed by John Lennon Photography https://www.primrosedi.com
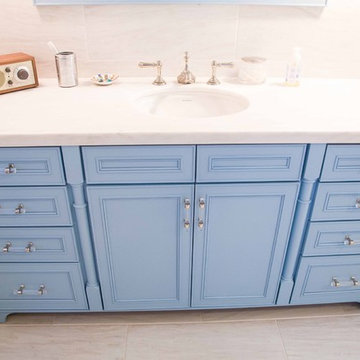
Immagine di una stanza da bagno padronale chic di medie dimensioni con ante con riquadro incassato, vasca da incasso, doccia ad angolo, bidè, piastrelle beige, piastrelle di pietra calcarea, pareti bianche, pavimento in travertino, lavabo sottopiano e top in pietra calcarea
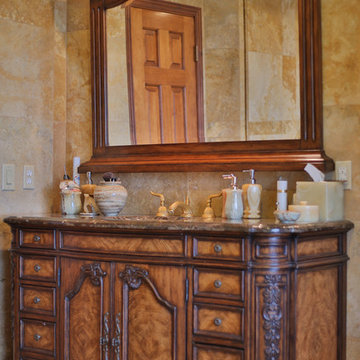
Matt Goff
Ispirazione per una grande stanza da bagno padronale mediterranea con lavabo sottopiano, consolle stile comò, ante in legno scuro, top in onice, vasca da incasso, doccia ad angolo, bidè, piastrelle beige, piastrelle in pietra e pavimento in travertino
Ispirazione per una grande stanza da bagno padronale mediterranea con lavabo sottopiano, consolle stile comò, ante in legno scuro, top in onice, vasca da incasso, doccia ad angolo, bidè, piastrelle beige, piastrelle in pietra e pavimento in travertino
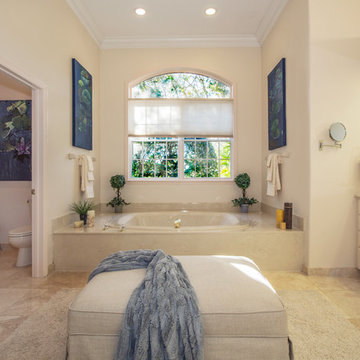
Large Art for the staging of a real estate listing by Linda Driggs with Michael Saunders, Sarasota, Florida. Original Art and Photography by Christina Cook Lee, of Real Big Art. Staging design by Doshia Wagner of NonStop Staging.
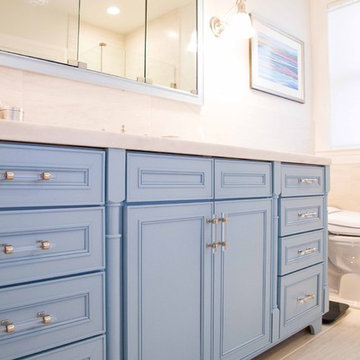
Foto di una stanza da bagno padronale chic di medie dimensioni con ante con riquadro incassato, vasca da incasso, doccia ad angolo, bidè, piastrelle beige, piastrelle di pietra calcarea, pareti bianche, pavimento in travertino, lavabo sottopiano e top in pietra calcarea
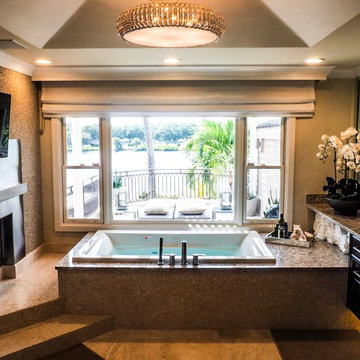
A large fully functional spa tub for two overlooking the balcony and water view, and two sided gas fireplace between the tub and bedroom
Ispirazione per una grande stanza da bagno padronale minimalista con ante lisce, ante in legno bruno, vasca da incasso, doccia doppia, bidè, pareti bianche, pavimento in travertino, lavabo sottopiano, top in quarzo composito, porta doccia a battente, piastrelle beige e top grigio
Ispirazione per una grande stanza da bagno padronale minimalista con ante lisce, ante in legno bruno, vasca da incasso, doccia doppia, bidè, pareti bianche, pavimento in travertino, lavabo sottopiano, top in quarzo composito, porta doccia a battente, piastrelle beige e top grigio
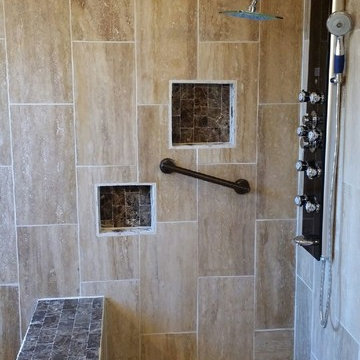
Idee per una grande stanza da bagno padronale minimalista con lavabo da incasso, top in marmo, vasca idromassaggio, doccia aperta, bidè, piastrelle beige, piastrelle a mosaico, pareti beige e pavimento in travertino
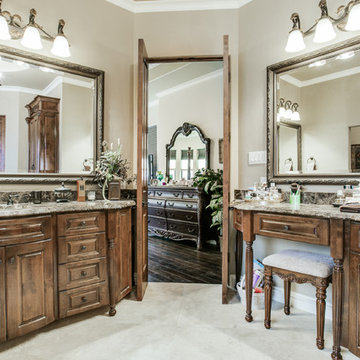
Foto di una sauna moderna con lavabo sottopiano, ante con riquadro incassato, ante in legno scuro, top in marmo, vasca da incasso, bidè, pareti beige e pavimento in travertino
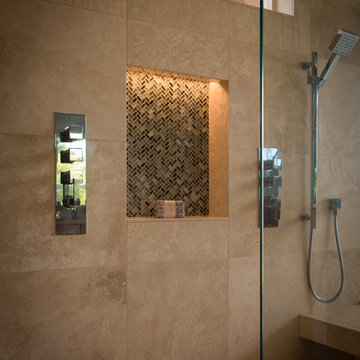
Immagine di una stanza da bagno tropicale con ante lisce, ante in legno bruno, doccia doppia, bidè, pareti blu, pavimento in travertino, lavabo sottopiano e top in granito
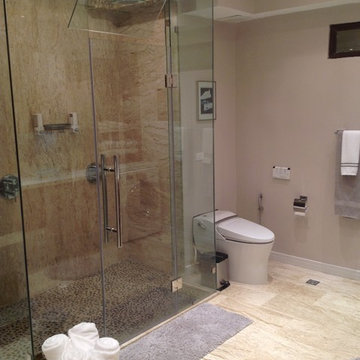
Lonnie F. DeWitt
Idee per una stanza da bagno moderna con doccia doppia, bidè, pareti grigie e pavimento in travertino
Idee per una stanza da bagno moderna con doccia doppia, bidè, pareti grigie e pavimento in travertino
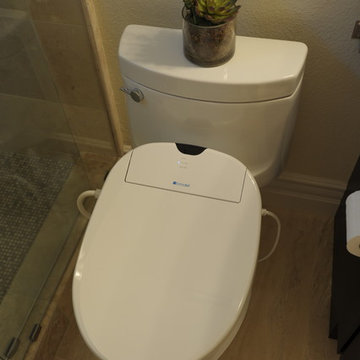
This contemporary bathroom has style & functionality. Featuring a barn-door style shower door with stainless steel finish plus vertical stacked stone liner in shower. The custom stone mosaic enhances the space with style & also creates the perfect non-slip shower floor. A handshower on wallbar gives the homeowner flexibility for multiple height users. The cantilever corner bench gives seating without giving up footprint. Beautiful Haiku Silestone is durable for daily use. The lovely channel faucet creates a spa like feel for the space.
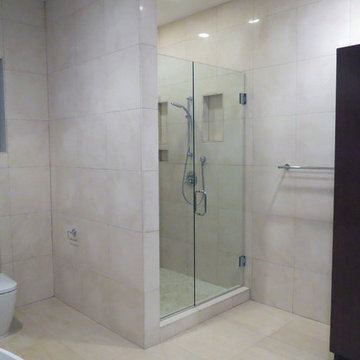
5200 Square Feet
Immagine di una grande stanza da bagno padronale design con lavabo da incasso, vasca freestanding, doccia aperta, bidè, piastrelle in pietra, pavimento in travertino e ante in legno bruno
Immagine di una grande stanza da bagno padronale design con lavabo da incasso, vasca freestanding, doccia aperta, bidè, piastrelle in pietra, pavimento in travertino e ante in legno bruno
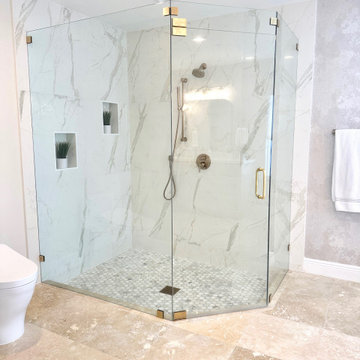
Fully remodeling main bath retreat with white free standing tub, grey shaker cabinetry, quartz countertops, brushed gold faucets, mirror, stool and lighting on a soft tone vinyl wallpaper backdrop.
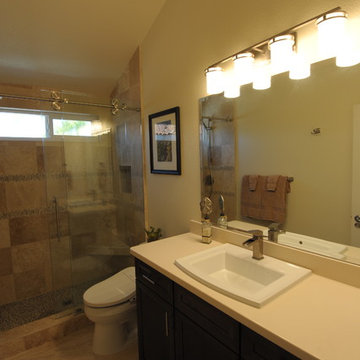
This contemporary bathroom has style & functionality. Featuring a barn-door style shower door with stainless steel finish plus vertical stacked stone liner in shower. The custom stone mosaic enhances the space with style & also creates the perfect non-slip shower floor. A handshower on wallbar gives the homeowner flexibility for multiple height users. The cantilever corner bench gives seating without giving up footprint. Beautiful Haiku Silestone is durable for daily use. The lovely channel faucet creates a spa like feel for the space.
Bagni con bidè e pavimento in travertino - Foto e idee per arredare
8

