Bagni con bidè e pareti blu - Foto e idee per arredare
Filtra anche per:
Budget
Ordina per:Popolari oggi
21 - 40 di 636 foto
1 di 3
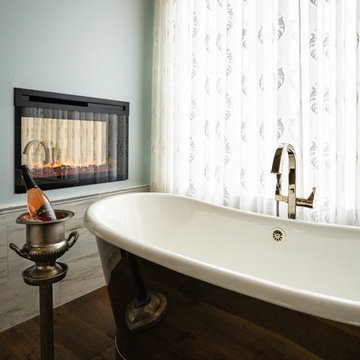
Tina Kuhlmann - Primrose Designs
Location: Rancho Santa Fe, CA, USA
Luxurious French inspired master bedroom nestled in Rancho Santa Fe with intricate details and a soft yet sophisticated palette. Photographed by John Lennon Photography https://www.primrosedi.com

The master bath was designed around the copper clawfoot tub. Porcelain tiles on the wall, marble on the floor. Custom designed vanity.
Brittany Ambridge
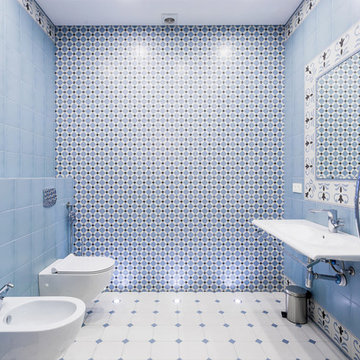
Ольга Алаева, Анастасия Болотаева, Никита Донин
Ispirazione per una grande stanza da bagno minimal con bidè, piastrelle in ceramica, pavimento in gres porcellanato, pavimento bianco, lavabo sospeso, piastrelle blu, piastrelle bianche e pareti blu
Ispirazione per una grande stanza da bagno minimal con bidè, piastrelle in ceramica, pavimento in gres porcellanato, pavimento bianco, lavabo sospeso, piastrelle blu, piastrelle bianche e pareti blu
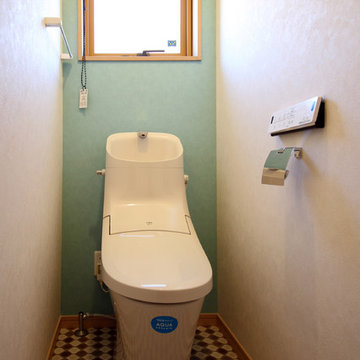
Photo by : Taito Kusakabe
Ispirazione per un piccolo bagno di servizio moderno con ante a filo, ante bianche, bidè, pavimento in vinile, pavimento marrone e pareti blu
Ispirazione per un piccolo bagno di servizio moderno con ante a filo, ante bianche, bidè, pavimento in vinile, pavimento marrone e pareti blu
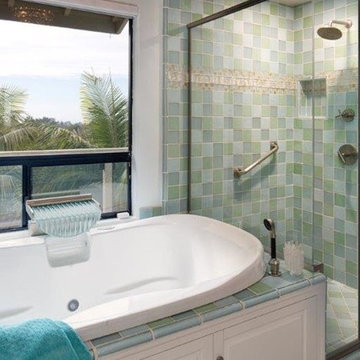
This bathroom was totally gutted and build from scratch off the master bedroom. We install a large two person Jacuzzi tub with a glass waterfall faucet that overlooks the beautiful ocean view. The glass tiles and inset border are from Ocean Glass. The small ball shaped crystal chandelier was added for a little bling!

Bathroom
Esempio di una stanza da bagno padronale minimalista di medie dimensioni con ante lisce, ante in legno scuro, vasca freestanding, doccia ad angolo, bidè, piastrelle blu, piastrelle in ceramica, pareti blu, pavimento in gres porcellanato, lavabo sospeso, top in quarzo composito, pavimento grigio, doccia aperta, top bianco, un lavabo e mobile bagno sospeso
Esempio di una stanza da bagno padronale minimalista di medie dimensioni con ante lisce, ante in legno scuro, vasca freestanding, doccia ad angolo, bidè, piastrelle blu, piastrelle in ceramica, pareti blu, pavimento in gres porcellanato, lavabo sospeso, top in quarzo composito, pavimento grigio, doccia aperta, top bianco, un lavabo e mobile bagno sospeso
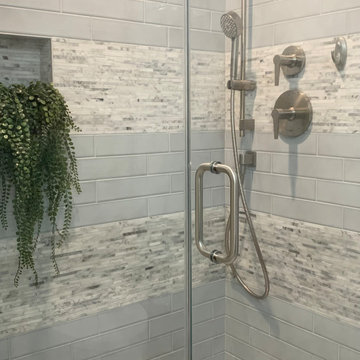
A creative use of natural materials and soft colors make this hall bathroom a standout
Immagine di una piccola stanza da bagno con doccia minimal con ante lisce, ante blu, doccia alcova, bidè, piastrelle bianche, piastrelle in pietra, pareti blu, pavimento con piastrelle in ceramica, lavabo sottopiano, top in quarzo composito, pavimento bianco, porta doccia a battente, top bianco, panca da doccia, un lavabo e mobile bagno sospeso
Immagine di una piccola stanza da bagno con doccia minimal con ante lisce, ante blu, doccia alcova, bidè, piastrelle bianche, piastrelle in pietra, pareti blu, pavimento con piastrelle in ceramica, lavabo sottopiano, top in quarzo composito, pavimento bianco, porta doccia a battente, top bianco, panca da doccia, un lavabo e mobile bagno sospeso

The bathroom was completely redone, with a new walk-in shower replacing an old tub and tile. The room is now open and airy, with a full glass enclosed shower.
Popping blues and teals in the wallpaper continue the color scheme throughout the house, a more subtle floor with azure celeste and tazzo marble tie in blues and white.
Wainscoting was added for a clean and classic look. A tailored pedestal sink is simple and chic, and highlights the champagne finish fixtures. A mod custom colored sconce adds whimsy to the space.
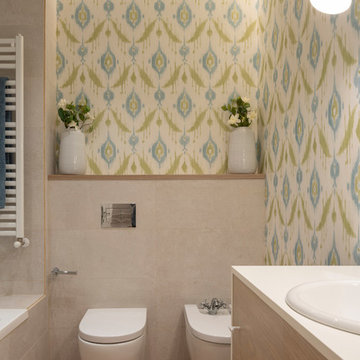
Proyecto, dirección y ejecución de obra de reforma integral de vivienda: Sube Interiorismo, Bilbao.
Estilismo: Sube Interiorismo, Bilbao. www.subeinteriorismo.com
Fotografía: Erlantz Biderbost
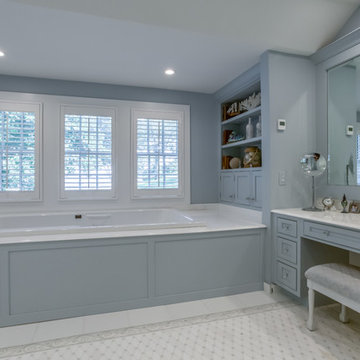
Contractor rearranged some second floor space in this historical home to get a large master bath housing dressing table, tub and shower and a view of long island sound.
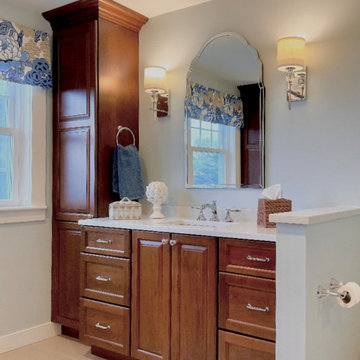
Master en-suite with his and her custom cherry vanities as well as matching linen towers and hidden hamper. Privacy wall for water closet, customer steam shower with teak bench featuring mosaic marble. Thibault, Honshu custom window treatment.
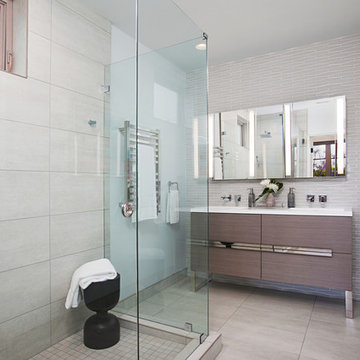
Preview First Photography
Ispirazione per una stanza da bagno padronale moderna di medie dimensioni con ante lisce, ante grigie, doccia ad angolo, bidè, piastrelle bianche, piastrelle di vetro, pareti blu, pavimento con piastrelle in ceramica, lavabo integrato, top in quarzite, pavimento grigio e porta doccia a battente
Ispirazione per una stanza da bagno padronale moderna di medie dimensioni con ante lisce, ante grigie, doccia ad angolo, bidè, piastrelle bianche, piastrelle di vetro, pareti blu, pavimento con piastrelle in ceramica, lavabo integrato, top in quarzite, pavimento grigio e porta doccia a battente
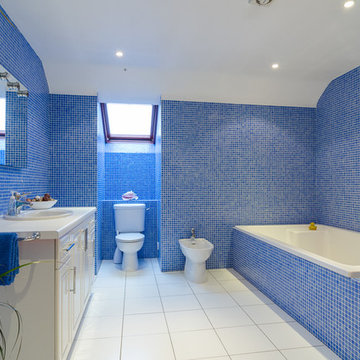
Gary Quigg
Idee per una stanza da bagno contemporanea con ante con bugna sagomata, ante bianche, vasca da incasso, bidè, piastrelle blu, piastrelle a mosaico e pareti blu
Idee per una stanza da bagno contemporanea con ante con bugna sagomata, ante bianche, vasca da incasso, bidè, piastrelle blu, piastrelle a mosaico e pareti blu
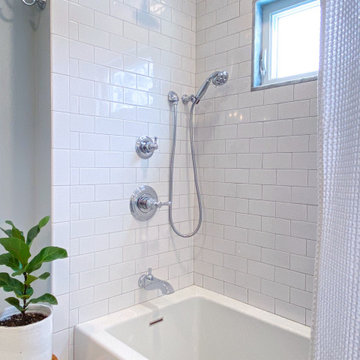
Full bathroom remodel with updated layout in historic Victorian home. White cabinetry, quartz countertop, ash gray hardware, Delta faucets and shower fixtures, hexagon porcelain mosaic floor tile, Carrara marble trim on window and shower niches, deep soaking tub, and TOTO Washlet bidet toilet.
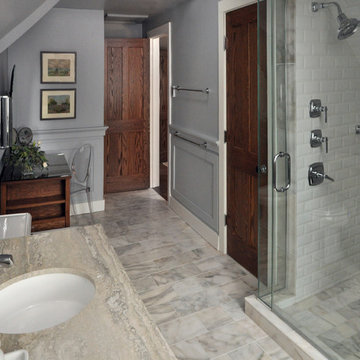
Mieke Zuiderweg
Idee per una grande stanza da bagno classica con lavabo sottopiano, nessun'anta, ante in legno scuro, top in marmo, bidè, piastrelle bianche, piastrelle in pietra, pareti blu, pavimento in marmo e doccia alcova
Idee per una grande stanza da bagno classica con lavabo sottopiano, nessun'anta, ante in legno scuro, top in marmo, bidè, piastrelle bianche, piastrelle in pietra, pareti blu, pavimento in marmo e doccia alcova

Esempio di una stanza da bagno country di medie dimensioni con ante in stile shaker, ante blu, vasca freestanding, vasca/doccia, bidè, pareti blu, pavimento in vinile, lavabo sottopiano, top in granito, pavimento grigio, doccia con tenda, top nero, lavanderia, un lavabo, mobile bagno incassato e boiserie
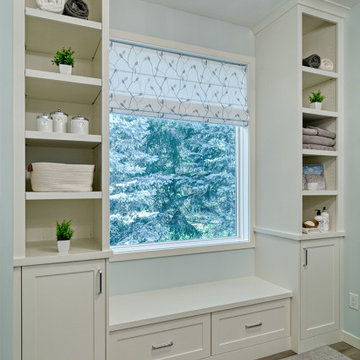
Master bathroom with built in window seat and custom cabinetry
Esempio di una grande stanza da bagno padronale chic con bidè, pareti blu, pavimento in laminato, pavimento marrone, porta doccia a battente e mobile bagno incassato
Esempio di una grande stanza da bagno padronale chic con bidè, pareti blu, pavimento in laminato, pavimento marrone, porta doccia a battente e mobile bagno incassato
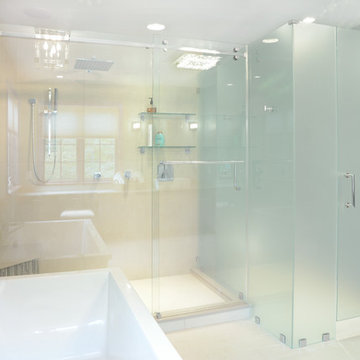
The light blue color of the walls mirrors that of the frosted glass, creating a feeling of comfort and calm
Tom Stock, Stock Studios
Foto di una stanza da bagno padronale minimalista di medie dimensioni con lavabo a bacinella, ante lisce, ante grigie, top in quarzo composito, vasca freestanding, doccia ad angolo, bidè, piastrelle blu, piastrelle a mosaico, pareti blu e pavimento in gres porcellanato
Foto di una stanza da bagno padronale minimalista di medie dimensioni con lavabo a bacinella, ante lisce, ante grigie, top in quarzo composito, vasca freestanding, doccia ad angolo, bidè, piastrelle blu, piastrelle a mosaico, pareti blu e pavimento in gres porcellanato
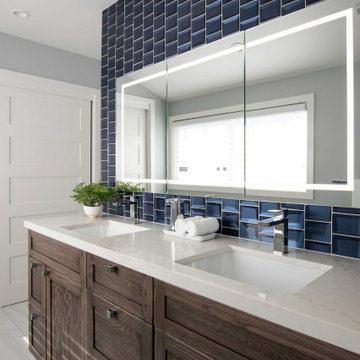
We were thrilled when our former clients called about their primary bathroom remodel. They were so unhappy with the space that they'd resorted to using it as a storage area, and the entire family shared the hallway bathroom.
Some of the most notable complaints were that the vanity and closet area had no privacy from the primary bedroom, making the space difficult to use while someone was sleeping. The oversized mirrored closet doors had settled and could hardly be opened and closed. More minor complaints included the lack of double sinks, limited vanity storage, nowhere for dirty laundry, a small shower, and poor lighting overall.
We also had a few architectural limitations. The windows in the home had recently been replaced, so we needed to retain their existing locations. Similarly, the toilet line location was very limited in this second-story room, so we needed to work around the current spot.
Our final design included a frosted glass door separating the bedroom and bathroom. This allowed for privacy but retained the natural light provided by the windows in both rooms. We also removed the wall separating the shower and toilet area from the vanity; this made both areas feel larger and more cohesive. The closet doors were replaced with new gliding doors that provide easy access to the entire closet.
The updated vanity area includes ample drawer storage and a large recessed medicine cabinet. The cabinets are stained oak, providing a warm natural texture to balance the cool-toned manufactured tiles. The inky-blue glass wall tile is a focal point and adds a burst of color to the room. Between the new vanity and shower area is an open storage system for baskets, towel storage, and a laundry hamper.
We reconfigured a small closet in the bedroom to create an inviting and large shower. We opted for a full-width shampoo niche along the rear wall with the same accent tile we incorporated into the vanity area. We added a linear shower drain along the same wall to mirror the elongated niche
detail. 'Clear hardware' by-pass shower doors that allow the user to reach the shower controls before stepping in.
Overall, the space is bright and calm, with just the right amount of bold color and natural textures. We will soon begin remodeling the hallway bath because the entire family is now using this new space!
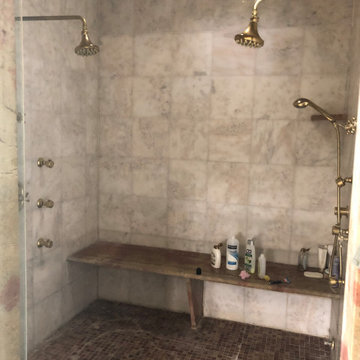
This well used but dreary bathroom was ready for an update but this time, materials were selected that not only looked great but would stand the test of time. The large steam shower (6x6') was like a dark cave with one glass door allowing light. To create a brighter shower space and the feel of an even larger shower, the wall was removed and full glass panels now allowed full sunlight streaming into the shower which avoids the growth of mold and mildew in this newly brighter space which also expands the bathroom by showing all the spaces. Originally the dark shower was permeated with cracks in the marble marble material and bench seat so mold and mildew had a home. The designer specified Porcelain slabs for a carefree un-penetrable material that had fewer grouted seams and added luxury to the new bath. Although Quartz is a hard material and fine to use in a shower, it is not suggested for steam showers because there is some porosity. A free standing bench was fabricated from quartz which works well. A new free
standing, hydrotherapy tub was installed allowing more free space around the tub area and instilling luxury with the use of beautiful marble for the walls and flooring. A lovely crystal chandelier emphasizes the height of the room and the lovely tall window.. Two smaller vanities were replaced by a larger U shaped vanity allotting two corner lazy susan cabinets for storing larger items. The center cabinet was used to store 3 laundry bins that roll out, one for towels and one for his and one for her delicates. Normally this space would be a makeup dressing table but since we were able to design a large one in her closet, she felt laundry bins were more needed in this bathroom. Instead of constructing a closet in the bathroom, the designer suggested an elegant glass front French Armoire to not encumber the space with a wall for the closet.The new bathroom is stunning and stops the heart on entering with all the luxurious amenities.
Bagni con bidè e pareti blu - Foto e idee per arredare
2

