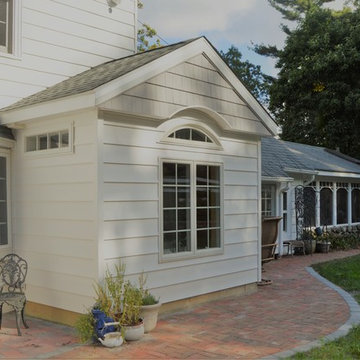Bagni con bidè e doccia con tenda - Foto e idee per arredare
Filtra anche per:
Budget
Ordina per:Popolari oggi
121 - 140 di 381 foto
1 di 3
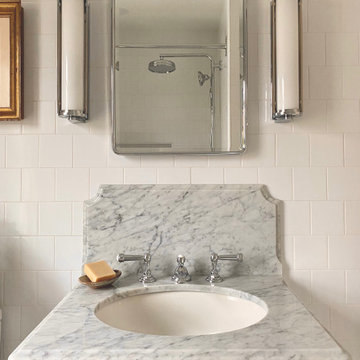
Updated 1920s bathroom that pays homage to the original bathroom. 4" subway tiles on all the walls, custom marble console sink, window casing and baseboards.
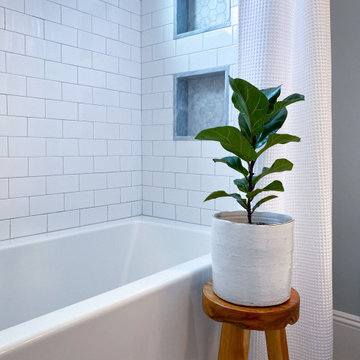
Full bathroom remodel with updated layout in historic Victorian home. White cabinetry, quartz countertop, ash gray hardware, Delta faucets and shower fixtures, hexagon porcelain mosaic floor tile, Carrara marble trim on window and shower niches, deep soaking tub, and TOTO Washlet bidet toilet.
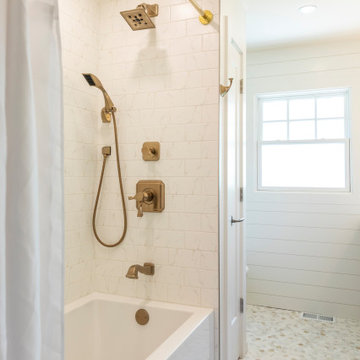
Rectangular Shaker style bathroom with a slight arch at the front featuring a Toto Neorest “magic toilet”. It’s a mother’s dream. When you approach it, the seat goes up. Once your business is finished, on a comfortably heated seat I might add, it flushes automatically and the seats close. There is also a built-in heated bidet - a Covid-19 "who cares if you run out of toilet paper because now, we hardly use any” - epic coup!. Also featuring Brizo brushed gold faucetry, a bubble massage soaking tub, porcelain subway tile in the tub/shower area only; the other walls have nickel shiplap wall treatment, The floor features mixed porcelain tiles in an octagon pattern. Lighted mirrors have adjusting light sensors.
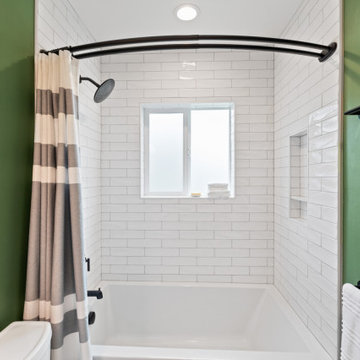
Immagine di una piccola stanza da bagno con ante bianche, vasca ad angolo, vasca/doccia, bidè, piastrelle bianche, piastrelle in ceramica, pareti verdi, pavimento in gres porcellanato, lavabo sottopiano, pavimento grigio, doccia con tenda, top bianco, un lavabo e mobile bagno incassato
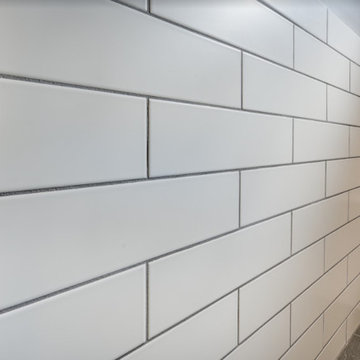
We turned this small cramped, bathroom into a space where the clients are actually able to use. The previous awkward shape layout was not convenient for the homeowners. We switched the toilet and vanity and expand the shower to a full length with a bathtub. Something the homeowners desperately wanted. We moved the window high above the bathtub to still bring in natural light but not expose anyone taking a shower. This also created a higher niche for the homeowners, when they did not want a designated one, but preferred a window niche. To create a longer room, we added in a subway tile wainscoting. This brought in the side wall tile from the shower through out the room. Since we still want to keep the space not as busy, we decided to combine hexagon tile and subway tile.
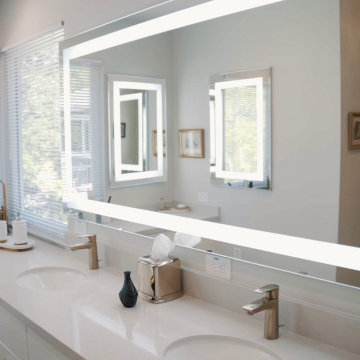
Lighted mirrors illuminate the large wall mirror as well as the recessed medicine cabinets on the opposite wall. Active in choral performances, the homeowner required excellent lighted mirrors to apply stage make-up.
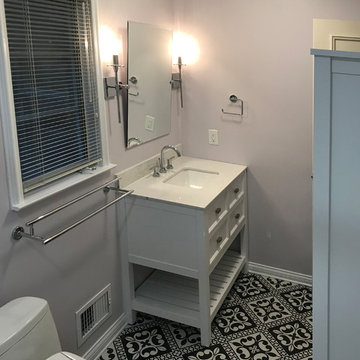
Photos provided by delighted homeowner.
Foto di una piccola stanza da bagno padronale moderna con vasca da incasso, vasca/doccia, bidè, pistrelle in bianco e nero, piastrelle in gres porcellanato, pareti bianche, pavimento in gres porcellanato, lavabo sospeso, pavimento nero e doccia con tenda
Foto di una piccola stanza da bagno padronale moderna con vasca da incasso, vasca/doccia, bidè, pistrelle in bianco e nero, piastrelle in gres porcellanato, pareti bianche, pavimento in gres porcellanato, lavabo sospeso, pavimento nero e doccia con tenda
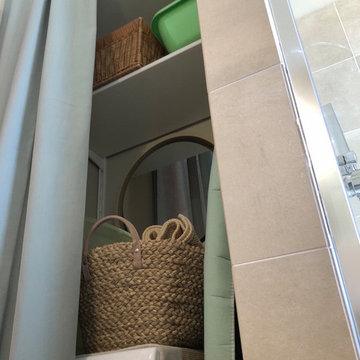
Immagine di una stanza da bagno con doccia bohémian di medie dimensioni con nessun'anta, ante beige, doccia a filo pavimento, bidè, piastrelle beige, piastrelle in gres porcellanato, pareti beige, pavimento in gres porcellanato, lavabo a colonna, pavimento beige e doccia con tenda
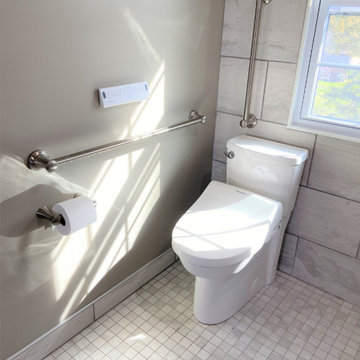
Idee per una stanza da bagno padronale chic di medie dimensioni con ante in stile shaker, ante grigie, doccia a filo pavimento, bidè, piastrelle grigie, piastrelle in gres porcellanato, pareti grigie, pavimento con piastrelle a mosaico, lavabo sottopiano, top in quarzo composito, pavimento grigio, doccia con tenda, top grigio, nicchia, un lavabo e mobile bagno incassato
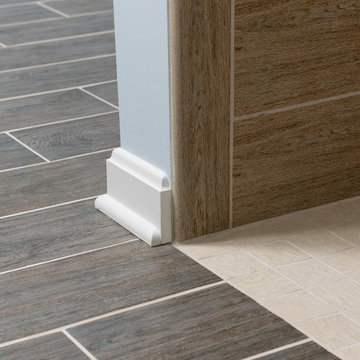
To watch our bathroom tours click the link below!
https://www.bauscherconstruction.com/page/bathroom
©Paul Bauscher
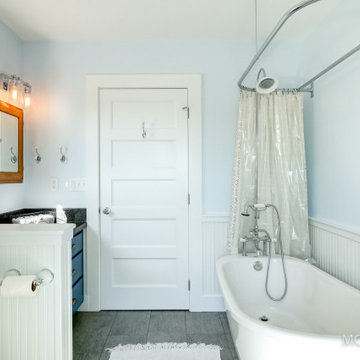
Esempio di una stanza da bagno country di medie dimensioni con ante in stile shaker, ante bianche, vasca freestanding, vasca/doccia, bidè, pareti blu, pavimento in vinile, lavabo sottopiano, top in granito, pavimento grigio, doccia con tenda, top bianco, lavanderia, un lavabo, mobile bagno incassato e boiserie
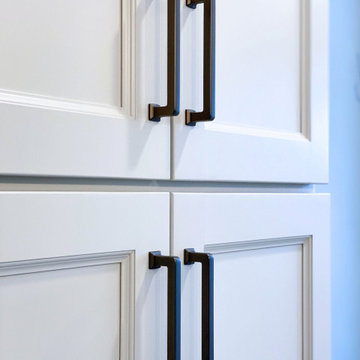
Full bathroom remodel with updated layout in historic Victorian home. White cabinetry, quartz countertop, ash gray hardware, Delta faucets and shower fixtures, hexagon porcelain mosaic floor tile, Carrara marble trim on window and shower niches, deep soaking tub, and TOTO Washlet bidet toilet.
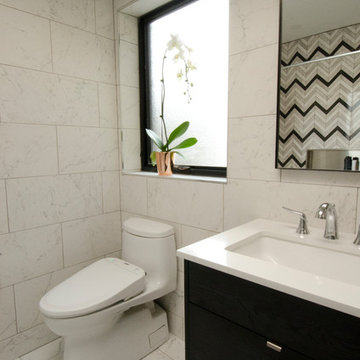
Carter Fox Renovations did a complete remodel of this Leslieville home. Our experience in renovating older Toronto semis paid off in this house where we were required to renovate every aspect from re-engineering crooked floors to taming an underground stream below the basement.
The main floor was reconfigured to make the kitchen its centrepiece, featuring a gorgeous blue island with maximized capacity - sink, dishwasher, microwave, recycling and ample storage all contained in a modest footprint.
Upstairs we remodeled a beautiful, roomy master bath, added a vaulted ceiling to the master bedroom, installed custom millwork in the closet and hallway, repaired walls and ceilings, laid new flooring and baseboards and painted the entire house.
In the previously unfinished basement we added a second bathroom, built an enclosed pantry/wine cellar and created a home office with lots of storage.
At Carter Fox we love a challenge - the clients gave us a budget and we figured out how to achieve their goals on time and on budget. Many thanks to our team of experts who came together on this project and created spectacular results!
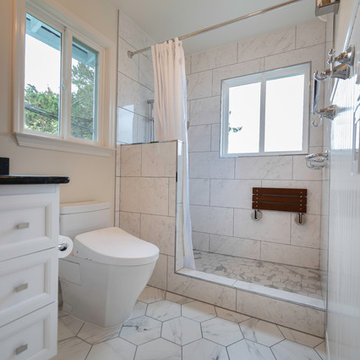
This massive double shower with natural wood seat, Ceramic hexagon flooring and newly added windows overlooking the ocean not only gives our clients an additional ocean view but a beautiful view from inside there bathroom as well. Accompanied by a new bidet and wood paneling on the wall. This look is one of our favorite remodels.
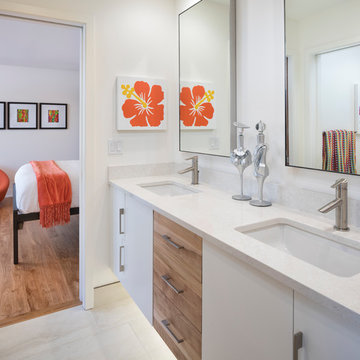
Idee per un'ampia stanza da bagno per bambini minimal con ante lisce, ante in legno scuro, vasca/doccia, bidè, piastrelle bianche, piastrelle in gres porcellanato, pareti bianche, pavimento in gres porcellanato, lavabo sottopiano, top in quarzo composito e doccia con tenda
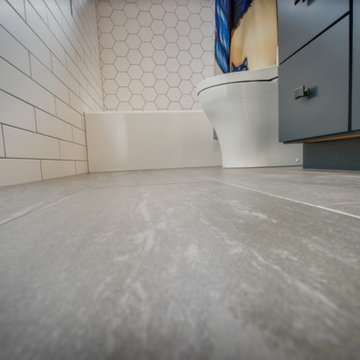
We turned this small cramped, bathroom into a space where the clients are actually able to use. The previous awkward shape layout was not convenient for the homeowners. We switched the toilet and vanity and expand the shower to a full length with a bathtub. Something the homeowners desperately wanted. We moved the window high above the bathtub to still bring in natural light but not expose anyone taking a shower. This also created a higher niche for the homeowners, when they did not want a designated one, but preferred a window niche. To create a longer room, we added in a subway tile wainscoting. This brought in the side wall tile from the shower through out the room. Since we still want to keep the space not as busy, we decided to combine hexagon tile and subway tile.
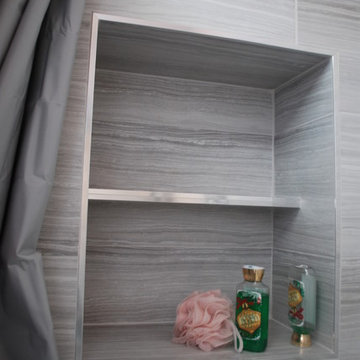
The shower also features two recessed shelves-- because every bathroom needs space for hundreds of shampoo bottles to accumulate, right?
[Shower tiles: CTI Aramosa Ice "Ana Eric" 12x24, with mosaic accent tiles.]
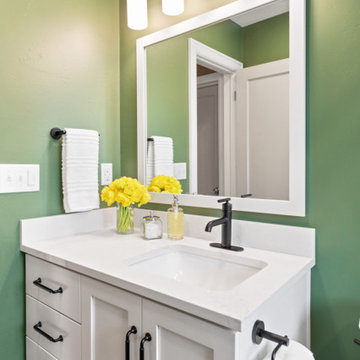
Immagine di una piccola stanza da bagno con ante bianche, vasca ad angolo, vasca/doccia, bidè, piastrelle bianche, piastrelle in ceramica, pareti verdi, pavimento in gres porcellanato, lavabo sottopiano, pavimento grigio, doccia con tenda, top bianco, un lavabo e mobile bagno incassato
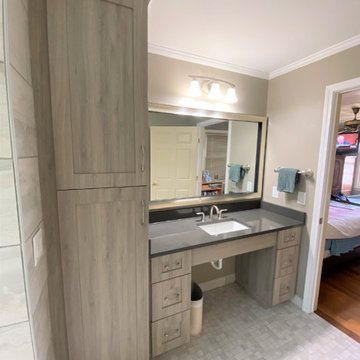
Foto di una stanza da bagno padronale classica di medie dimensioni con ante in stile shaker, ante grigie, doccia a filo pavimento, bidè, piastrelle grigie, piastrelle in gres porcellanato, pareti grigie, pavimento con piastrelle a mosaico, lavabo sottopiano, top in quarzo composito, pavimento grigio, doccia con tenda, top grigio, nicchia, un lavabo e mobile bagno incassato
Bagni con bidè e doccia con tenda - Foto e idee per arredare
7


